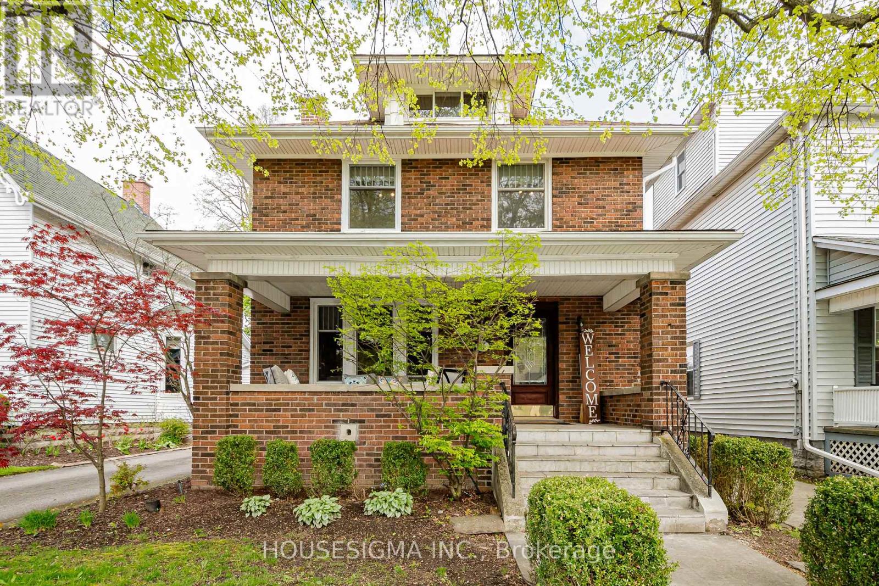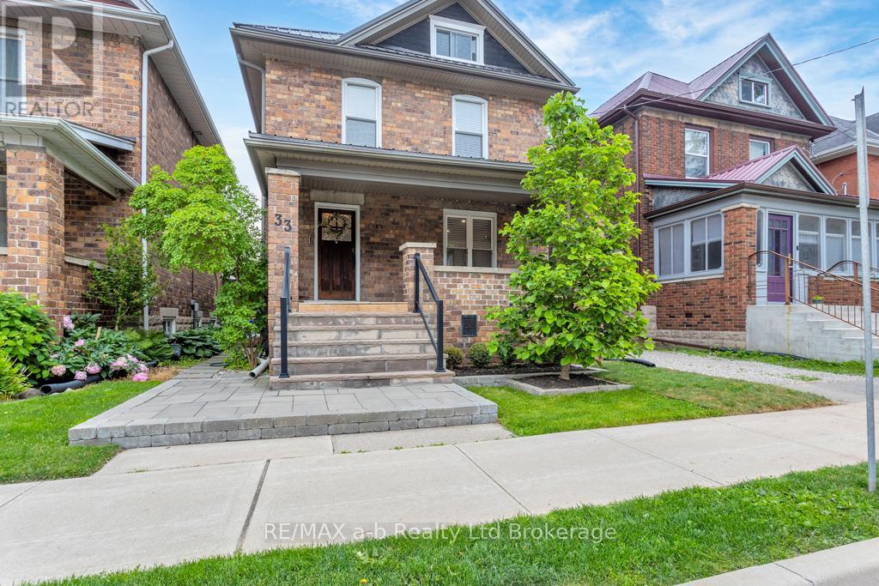









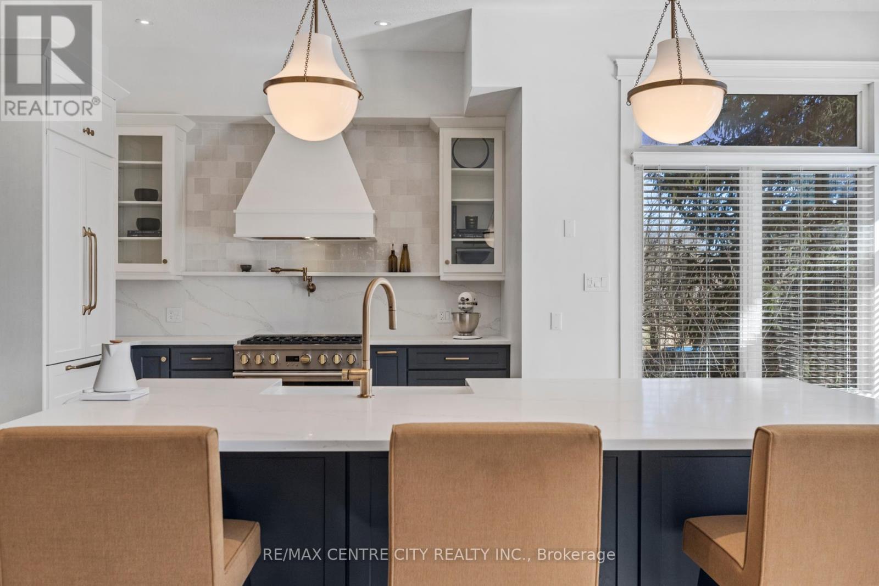





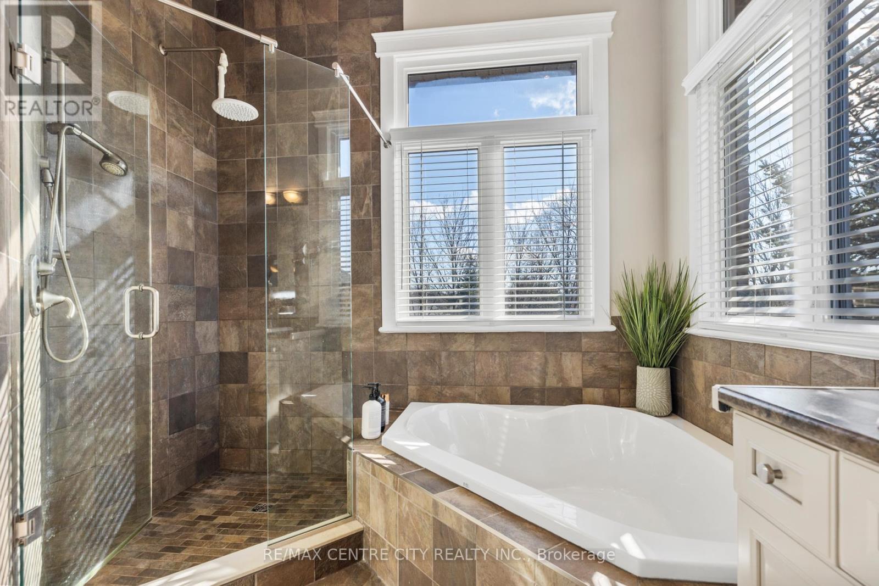













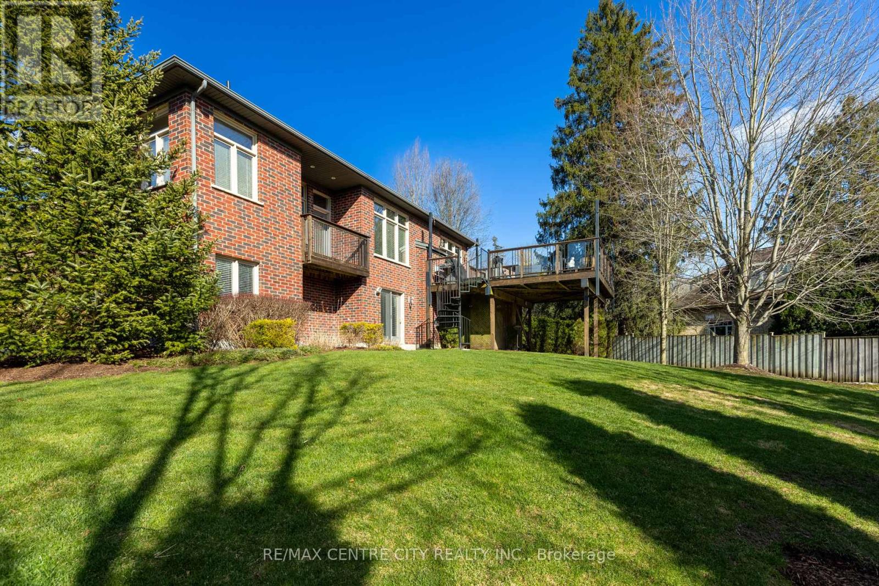
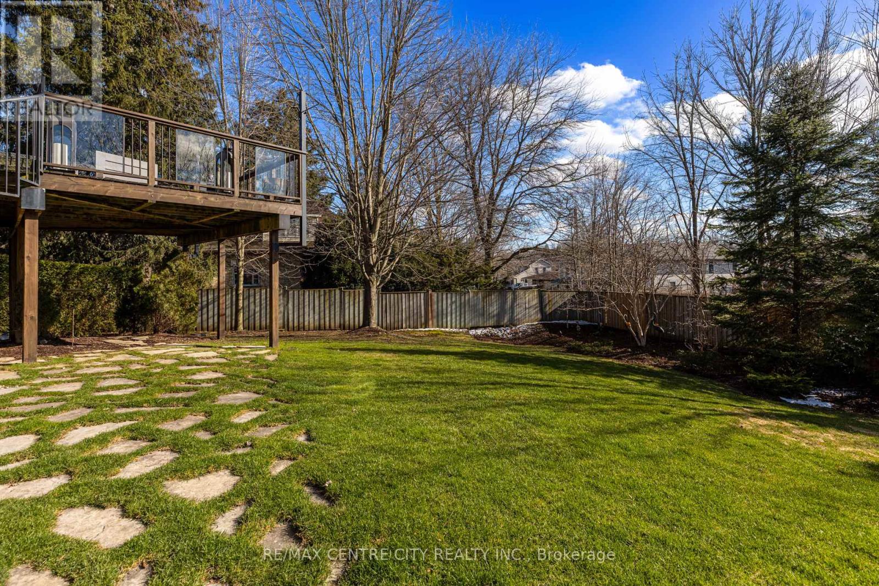

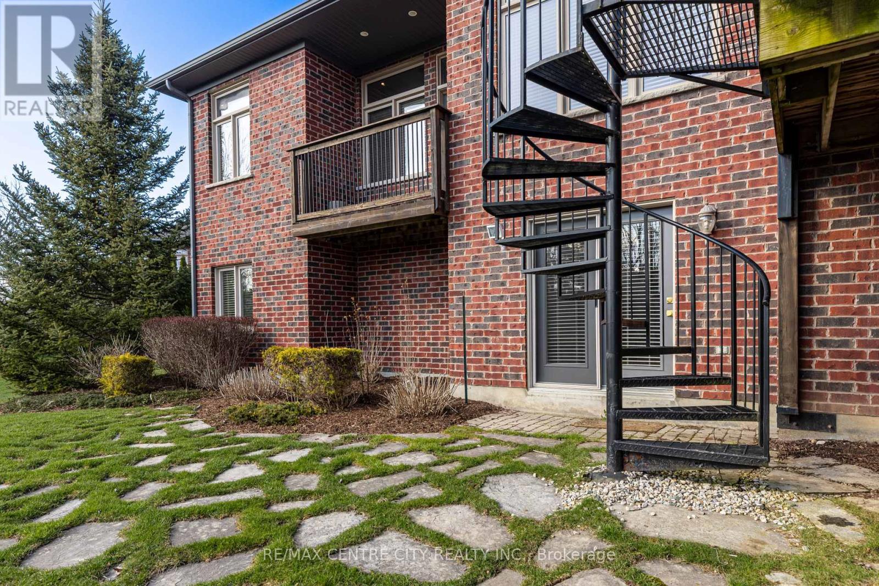


6 - 140 Stanley Street.
St. Thomas, ON
Property is SOLD
3 Bedrooms
2 + 1 Bathrooms
1500 SQ/FT
1 Stories
Welcome home! 140 Stanley Street is an executive Condo Community with a unique identity as it is owned & regulated by the residents of its 8 beautiful houses on the street. Unit #6 has been transformed in the last year with a $170,000 renovation and it shows! As you walk through the front door the high ceilings and beautiful white oak floors draw you in to the sprawling wide open concept kitchen, family and dining rooms that flow beautifully to allow an entertaining space like no other with access to the large rear deck complete with sun sails and new glass railings. The kitchen has been outfitted with brand new monogram appliances, new custom cabinetry, backsplash, range hood, pot filler new island with quartz countertop, storage, farm sink and room to sit while enjoying a meal and listening to the wired in sonos system. Off of the kitchen is the brand new laundry room with storage and access to the 2 car garage with brand new door. Also on the main floor is the primary bedroom with private balcony, custom walk-in closet and 5pc bathroom with heated floors, 2pc powder room and second bedroom currently used as a theatre room. The basement is host to a spacious 3rd bedroom and living room complete with new carpet and gas fireplace as well as walkout to the rear yard equipped with invisible fence. You will also find the 3pc washroom, unfinished storage room with development potential and utility room with brand new on demand Bosch water heater. Other updates include; paint throughout, driveway re-levelled, deck stain, lighting throughout. (id:57519)
Listing # : X12071735
City : St. Thomas
Approximate Age : 16-30 years
Property Taxes : $6,256 for 2024
Property Type : Single Family
Style : Bungalow House
Title : Freehold
Basement : N/A (Finished)
Lot Area : 49.3 FT
Heating/Cooling : Forced air Natural gas / Central air conditioning
Days on Market : 67 days
6 - 140 Stanley Street. St. Thomas, ON
Property is SOLD
Welcome home! 140 Stanley Street is an executive Condo Community with a unique identity as it is owned & regulated by the residents of its 8 beautiful houses on the street. Unit #6 has been transformed in the last year with a $170,000 renovation and it shows! As you walk through the front door the high ceilings and beautiful white oak floors draw ...
Listed by Re/max Centre City Realty Inc.
For Sale Nearby
1 Bedroom Properties 2 Bedroom Properties 3 Bedroom Properties 4+ Bedroom Properties Homes for sale in St. Thomas Homes for sale in Ilderton Homes for sale in Komoka Homes for sale in Lucan Homes for sale in Mt. Brydges Homes for sale in Belmont For sale under $300,000 For sale under $400,000 For sale under $500,000 For sale under $600,000 For sale under $700,000
