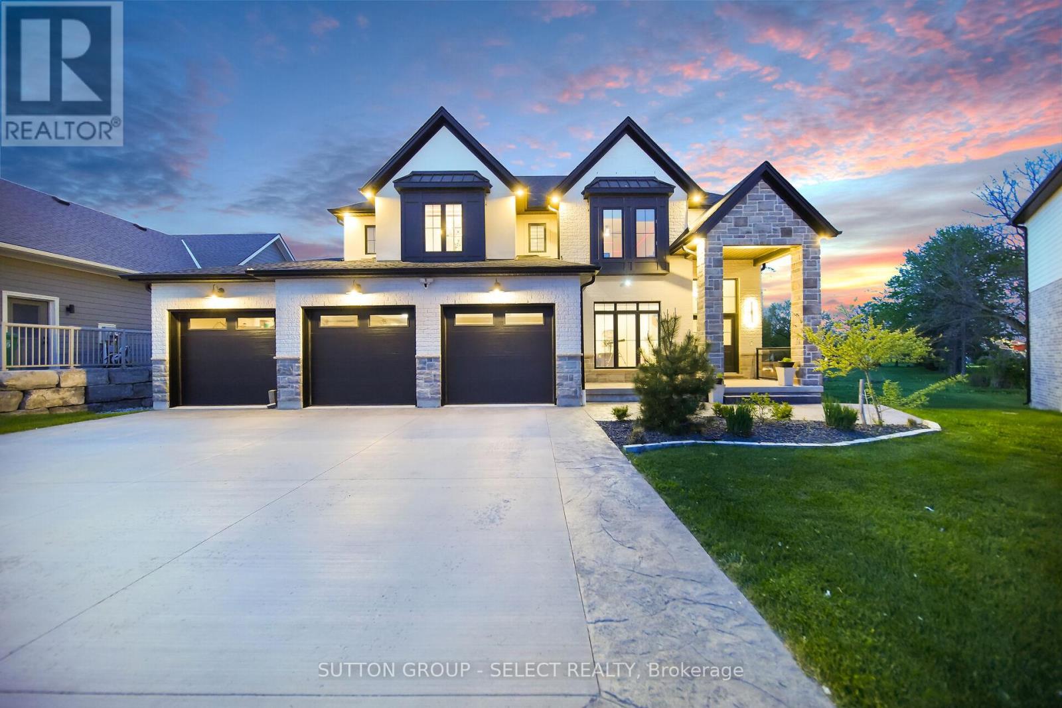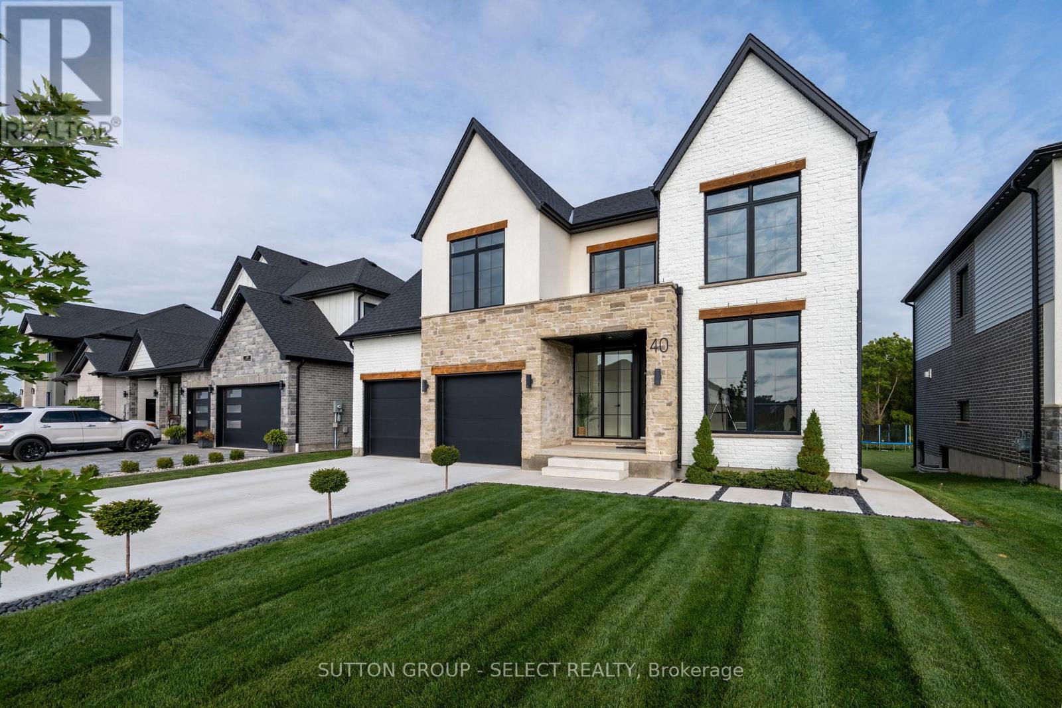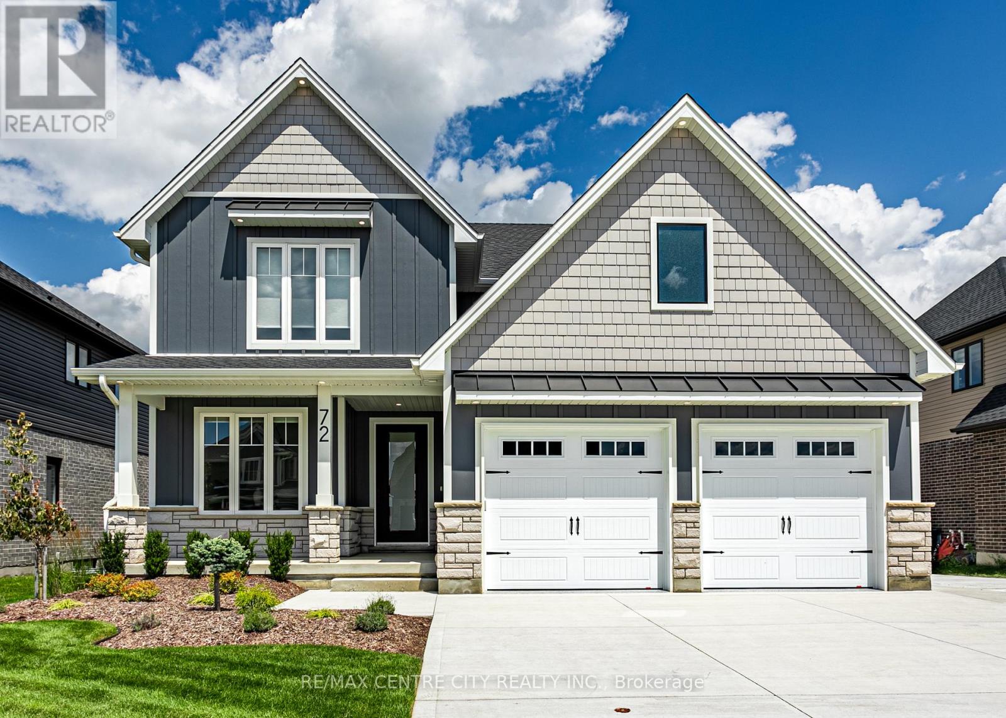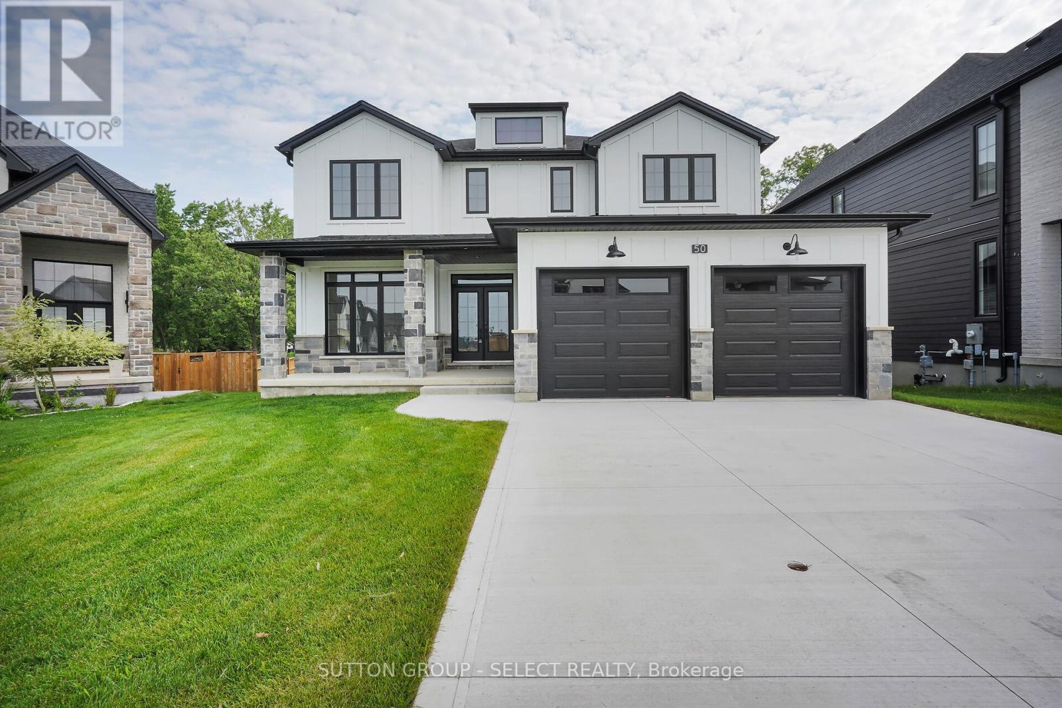












































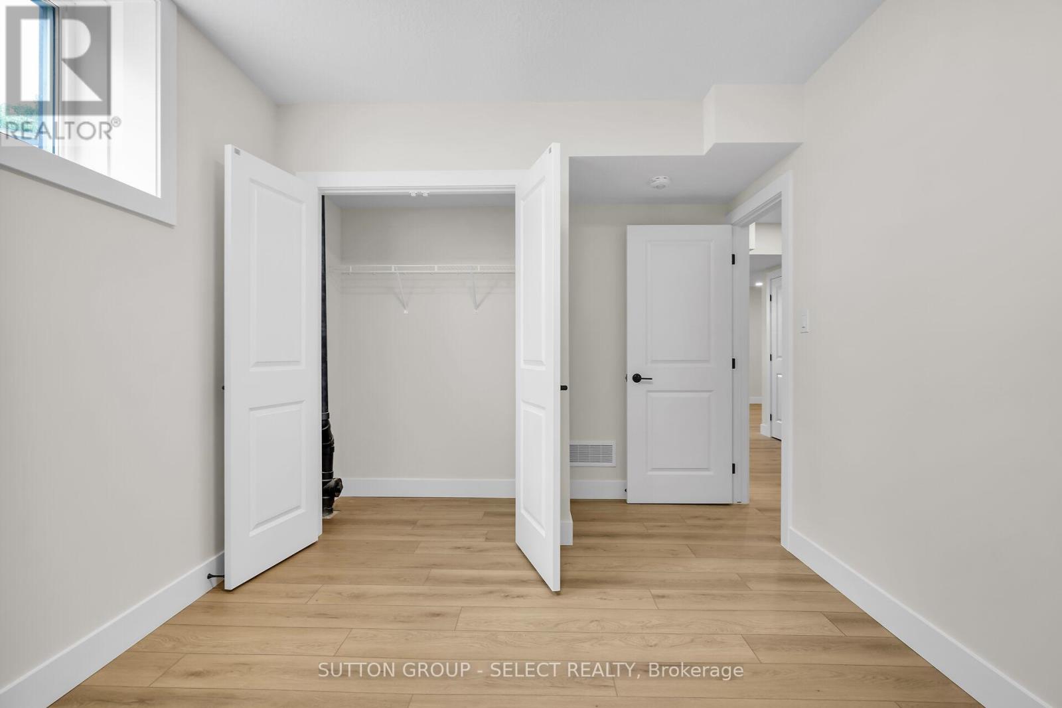





50 Royal Crescent.
Southwold (talbotville), ON
$1,199,900
6 Bedrooms
5 + 1 Bathrooms
2500 - 3000 SQ/FT
2 Stories
Welcome to 50 Royal Crescent where luxury meets functionality in one of Talbotville Meadows most coveted locations. This stunning 4+2 bedroom home offers over 4,200 square feet of finished living space and sits on a premium pie-shaped lotone of the few and final opportunities of its kind in Phase 2. Backing directly onto the park, you'll enjoy exceptional privacy and scenic views. The beautifully designed kitchen is a true showpiece, featuring upgraded cabinetry, quartz countertops, an oversized island with storage space built in, and a spacious layout perfect for entertaining. A stylish mudroom with upgraded tile provides direct access to the double-car garage, combining practicality with upscale finishes. The main living space is anchored by Vara Homes signature custom fireplace wall, a bold and elegant focal point. Upstairs, the third floor features a spacious primary retreat and three additional large bedrooms, each with its own private en-suite bathroom and walk-in closet. The laundry room is thoughtfully positioned on this level as well, complete with built-in cabinets and a sink for added convenience. The fully finished basement includes two additional bedrooms, a generous rec room, and a custom wet bar that thoughtfully mirrors the living rooms wall accentcreating a cohesive design throughout the home. This is a rare offering in a location thats second to none. Welcome home to 50 Royal Crescent. (id:57519)
Listing # : X12300253
City : Southwold (talbotville)
Approximate Age : New
Property Type : Single Family
Title : Freehold
Basement : Full (Finished)
Lot Area : 49.3 x 139.1 FT ; 128.04 ft x 91.36 ft x 139.09 ft
Heating/Cooling : Forced air Natural gas / Central air conditioning
Days on Market : 60 days
50 Royal Crescent. Southwold (talbotville), ON
$1,199,900
photo_library More Photos
Welcome to 50 Royal Crescent where luxury meets functionality in one of Talbotville Meadows most coveted locations. This stunning 4+2 bedroom home offers over 4,200 square feet of finished living space and sits on a premium pie-shaped lotone of the few and final opportunities of its kind in Phase 2. Backing directly onto the park, you'll enjoy ...
Listed by Sutton Group - Select Realty
For Sale Nearby
1 Bedroom Properties 2 Bedroom Properties 3 Bedroom Properties 4+ Bedroom Properties Homes for sale in St. Thomas Homes for sale in Ilderton Homes for sale in Komoka Homes for sale in Lucan Homes for sale in Mt. Brydges Homes for sale in Belmont For sale under $300,000 For sale under $400,000 For sale under $500,000 For sale under $600,000 For sale under $700,000
