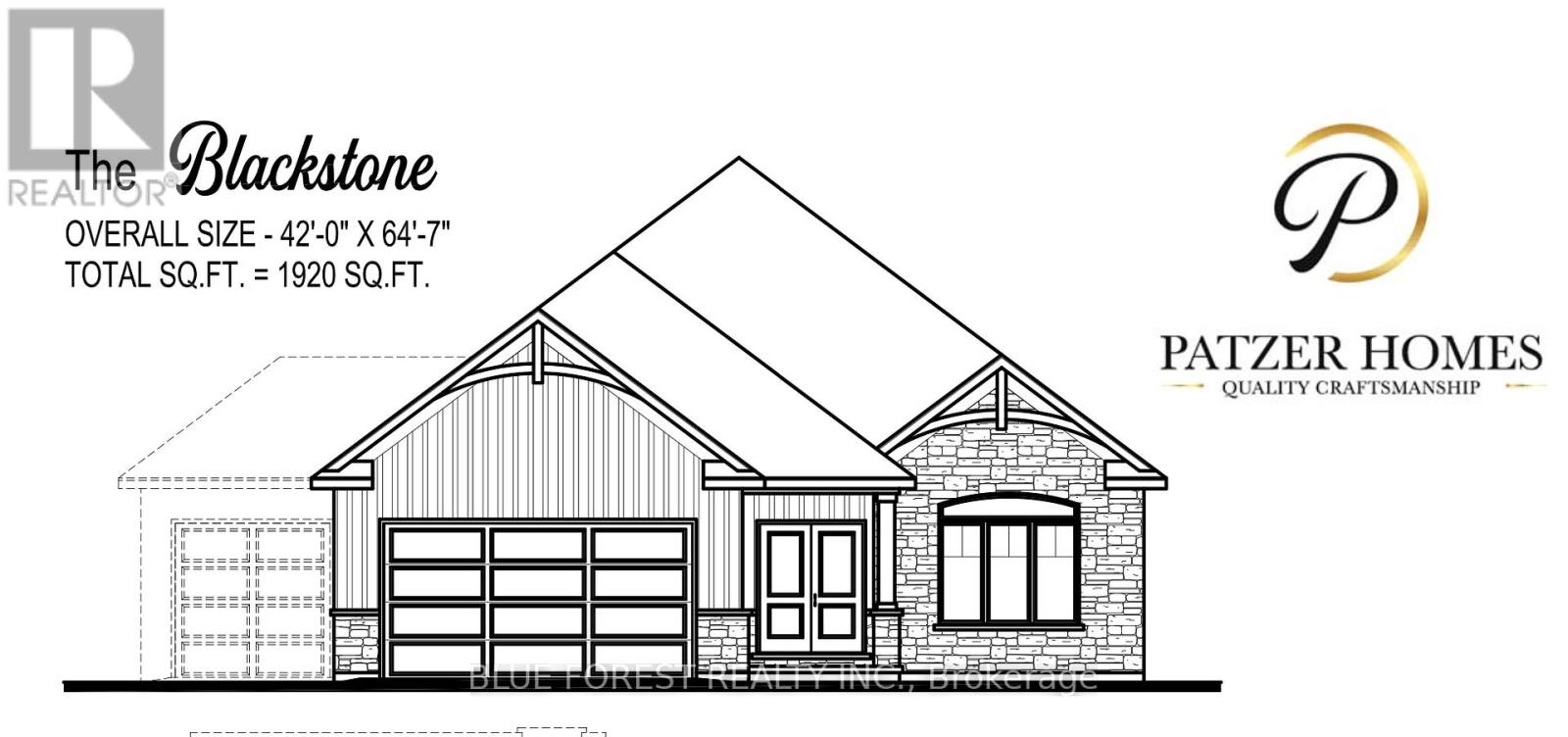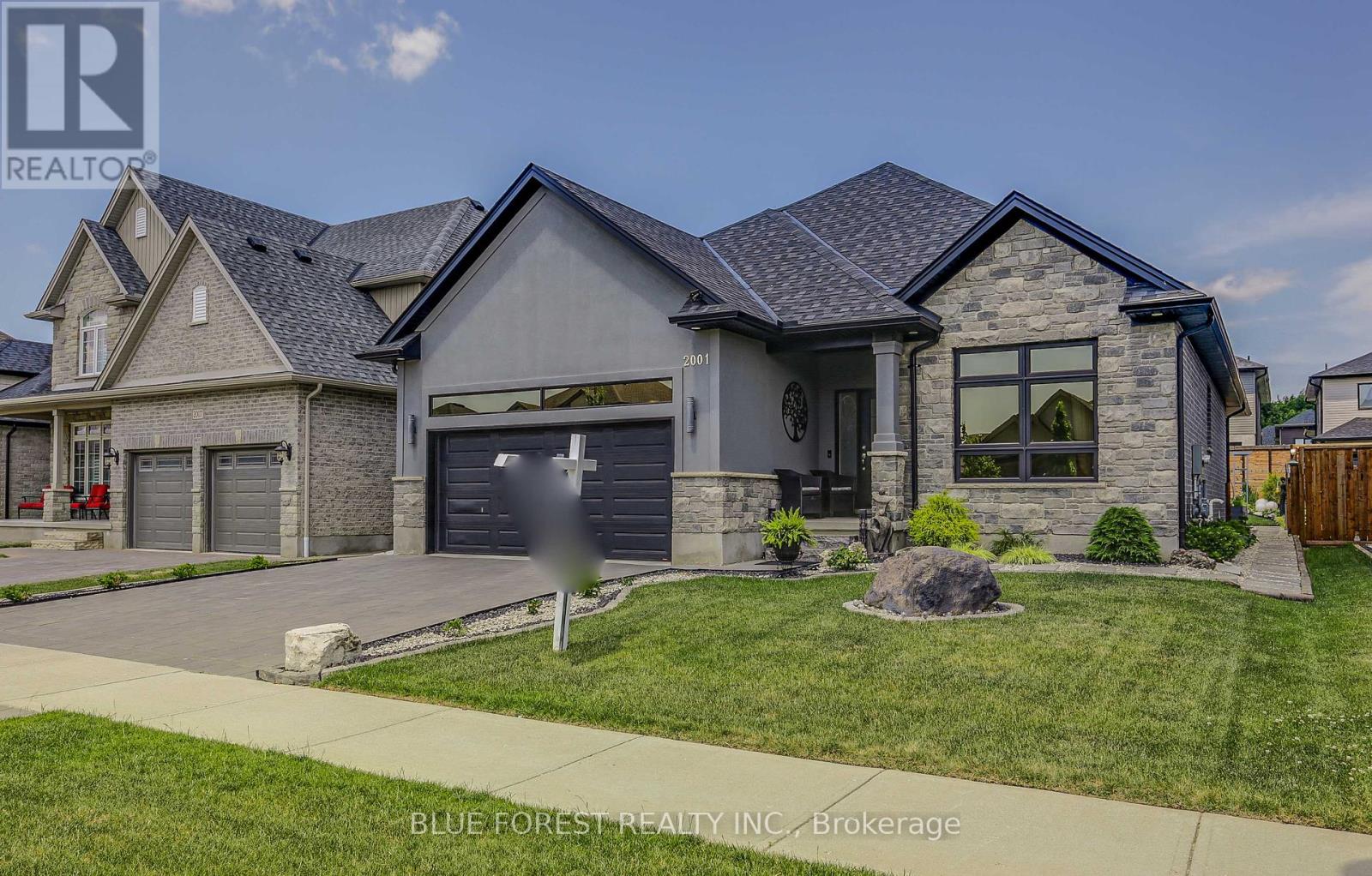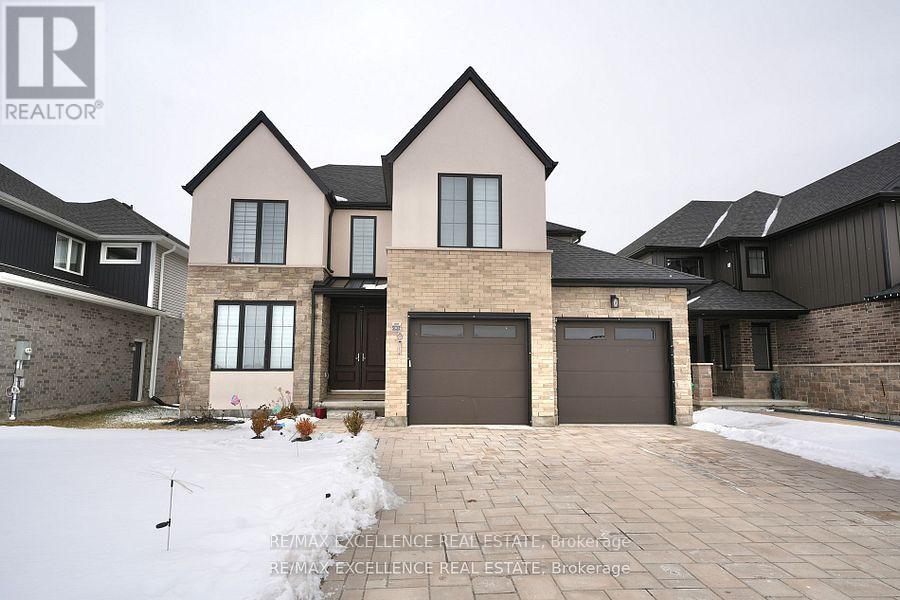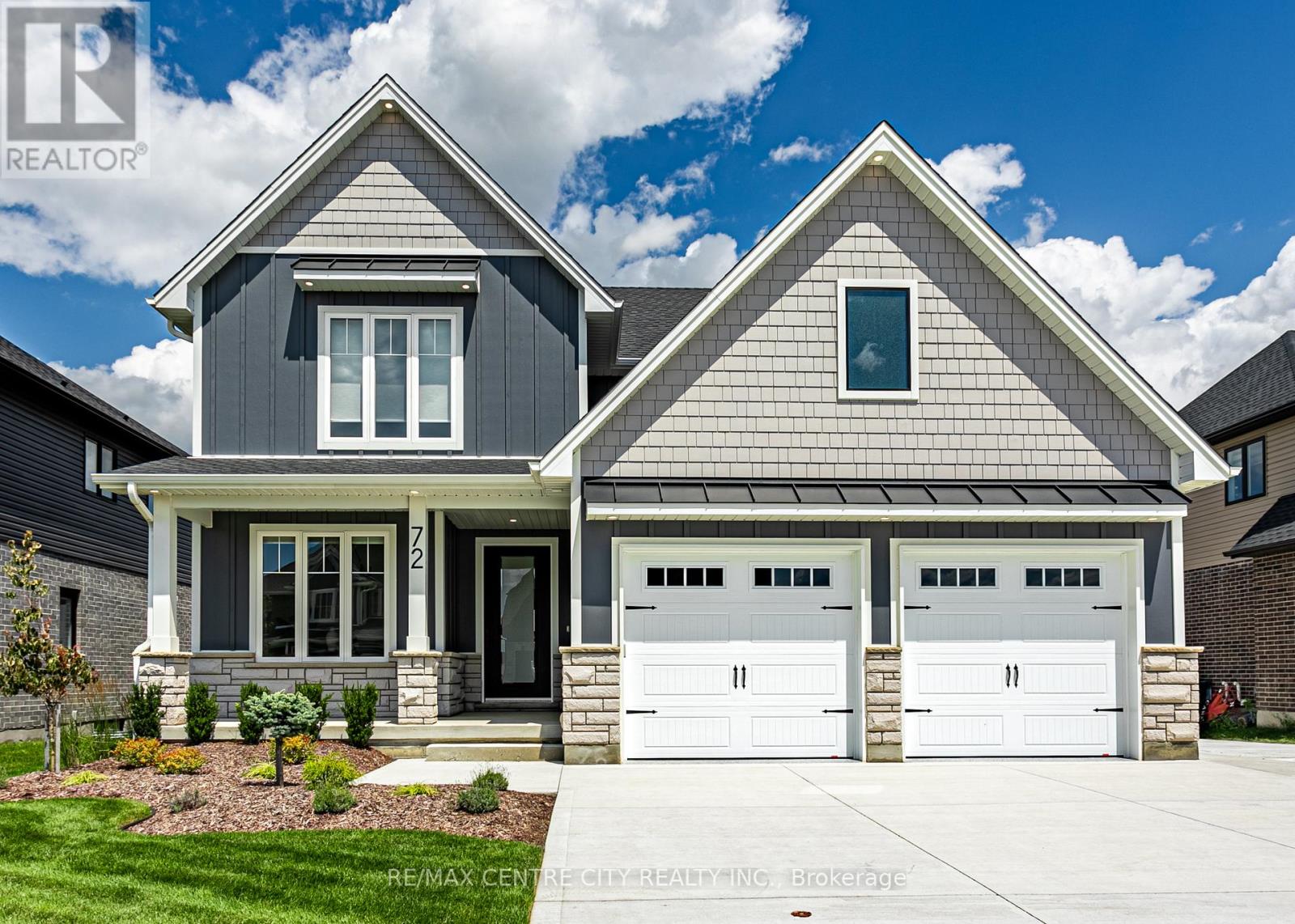
















































74 Royal Crescent.
Southwold (talbotville), ON
Property is SOLD
4 Bedrooms
3 + 1 Bathrooms
2500 - 3000 SQ/FT
2 Stories
Welcome to this Stunning 2-Story Detached House with approximately 2726 sqft above ground plus 82 sqft open to above at foyer. It's sitting on a newly fenced deep lot touching a community park. Main floor offers Office/bedroom with plenty of natural light, open concept Kitchen with Pantry and stainless steel appliances. A large wood floor family room with fireplace to enjoy and host. A separate main floor laundry area with another backyard door. The Second floor offers 4 large size bedrooms and 3 Full bathrooms. The Primary bedroom comes with large walk-in closet, cathedral ceiling and attached 4-piece En-suite. A 3-piece jack & jill for other two bedrooms. The 4th bedroom also comes with cathedral ceiling and attached full bathroom. The house is in a quiet neighborhood, a town full of opportunities, and not to forget comes at a very low price. Some pictures are virtually staged. Book your showing today!! (id:57519)
Listing # : X12311733
City : Southwold (talbotville)
Property Taxes : $5,112 for 2024
Property Type : Single Family
Title : Freehold
Basement : Full (Unfinished)
Lot Area : 49.9 x 128 FT
Heating/Cooling : Forced air Natural gas / Central air conditioning
Days on Market : 54 days
74 Royal Crescent. Southwold (talbotville), ON
Property is SOLD
Welcome to this Stunning 2-Story Detached House with approximately 2726 sqft above ground plus 82 sqft open to above at foyer. It's sitting on a newly fenced deep lot touching a community park. Main floor offers Office/bedroom with plenty of natural light, open concept Kitchen with Pantry and stainless steel appliances. A large wood floor family ...
Listed by Century 21 First Canadian Corp
For Sale Nearby
1 Bedroom Properties 2 Bedroom Properties 3 Bedroom Properties 4+ Bedroom Properties Homes for sale in St. Thomas Homes for sale in Ilderton Homes for sale in Komoka Homes for sale in Lucan Homes for sale in Mt. Brydges Homes for sale in Belmont For sale under $300,000 For sale under $400,000 For sale under $500,000 For sale under $600,000 For sale under $700,000









