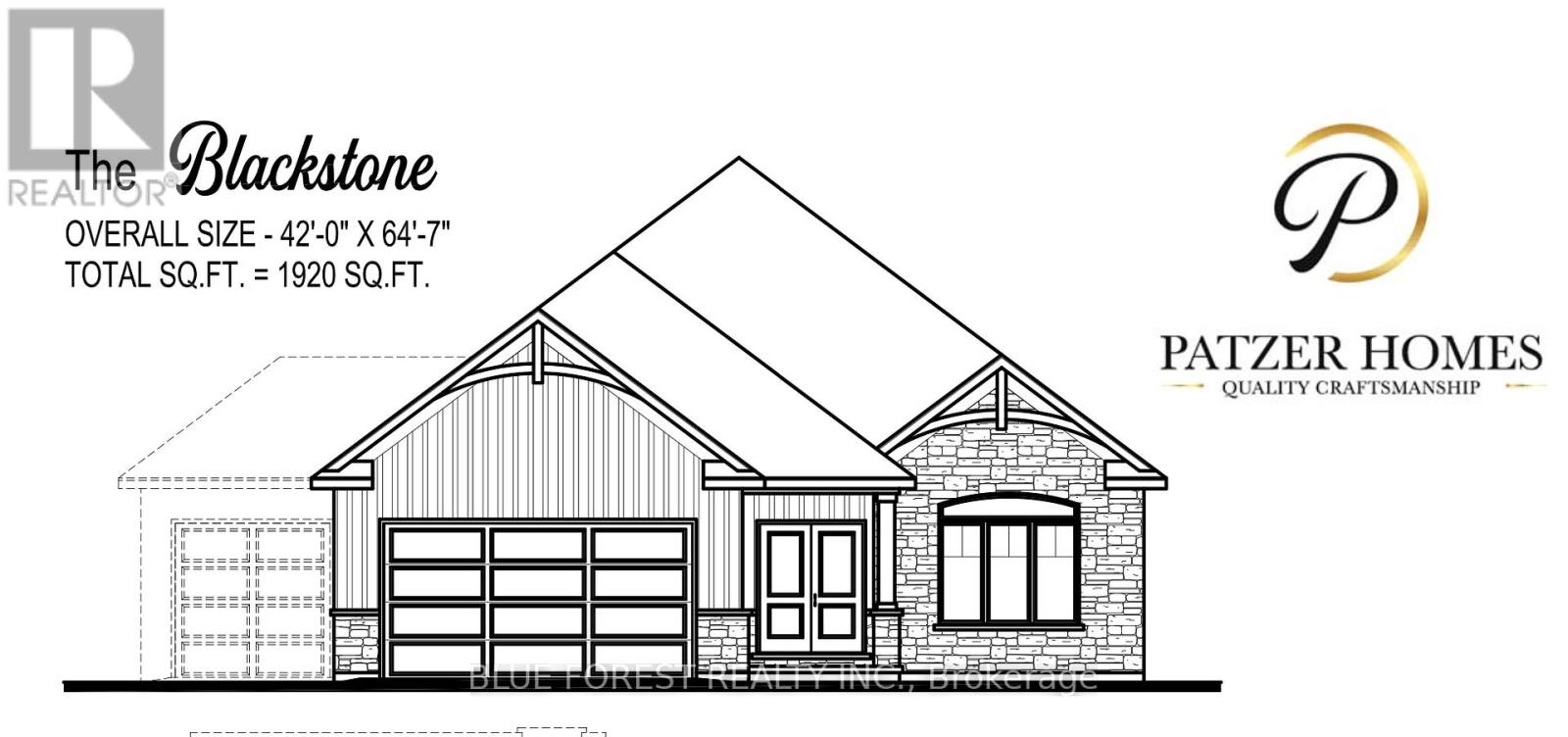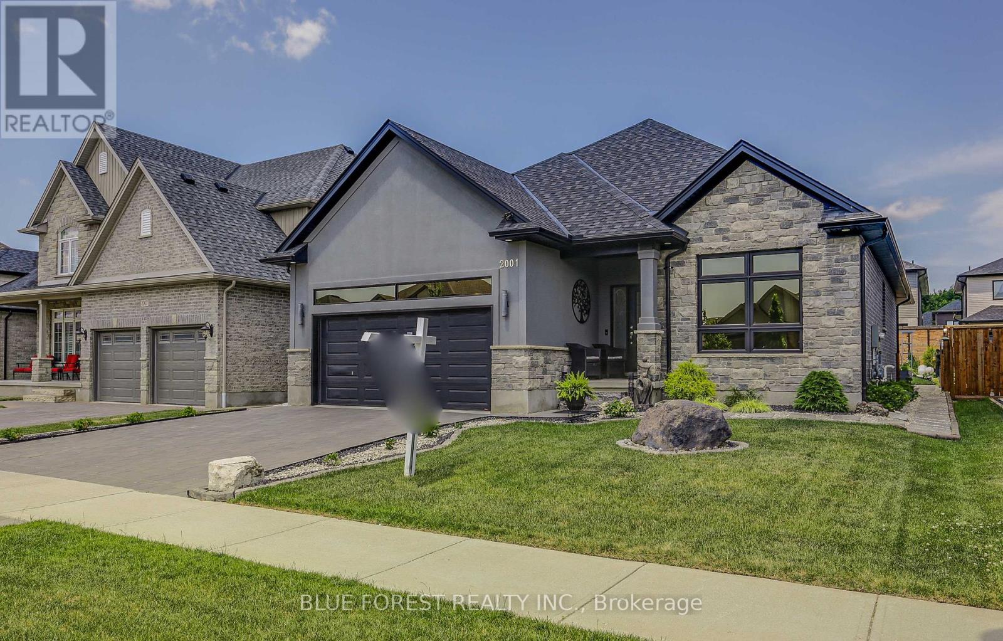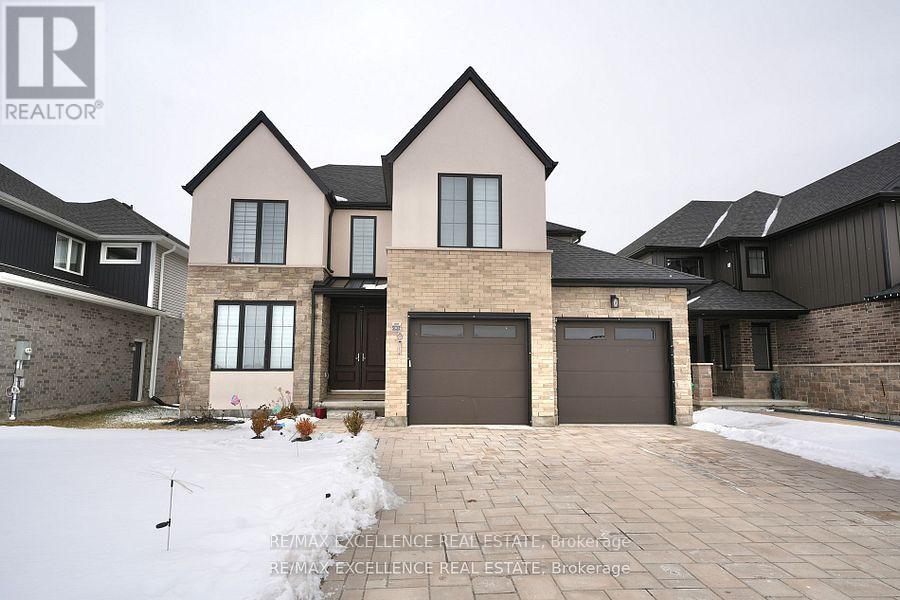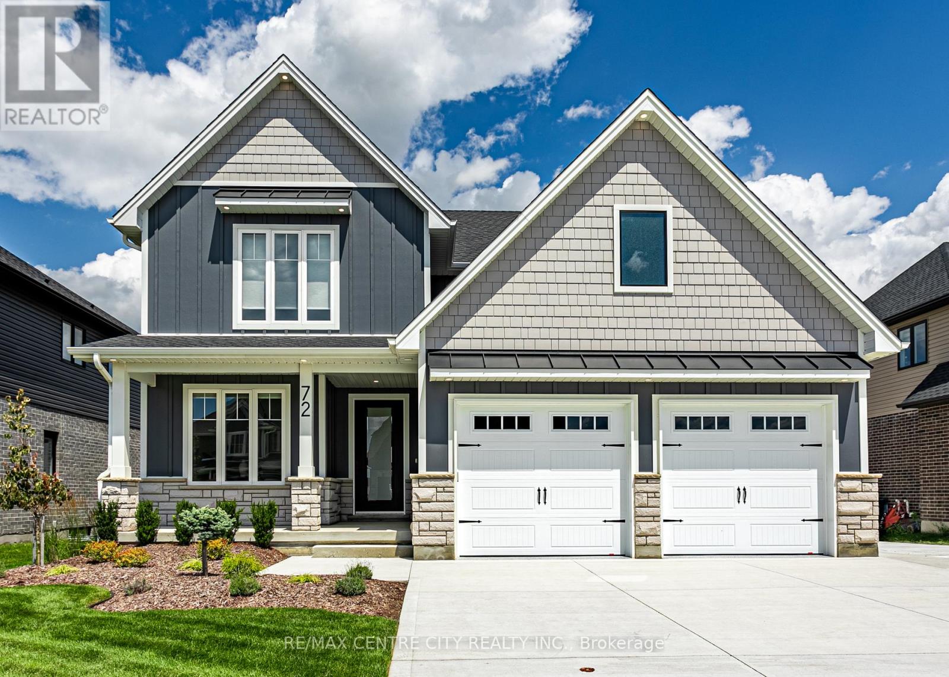






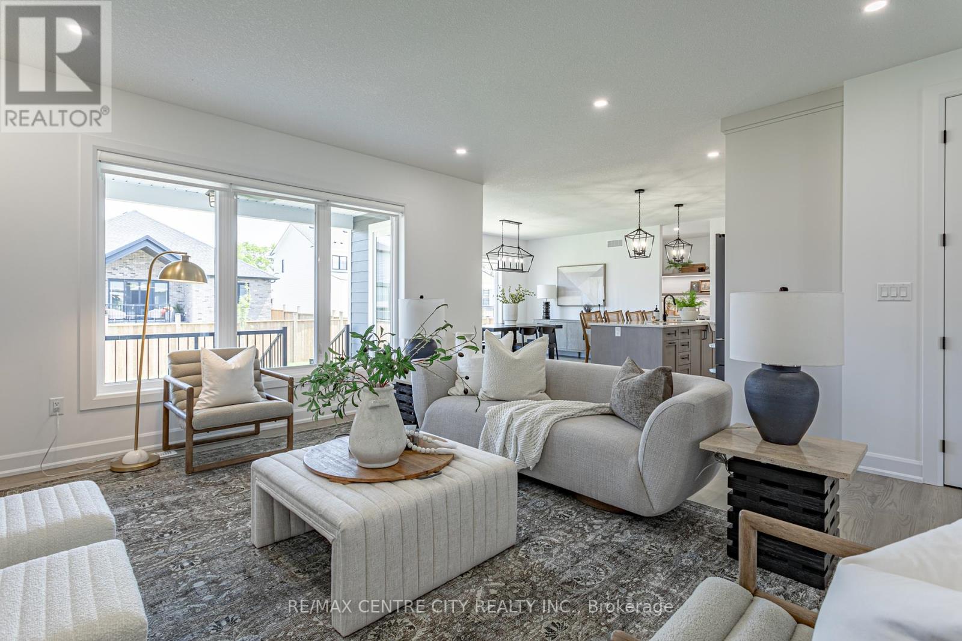















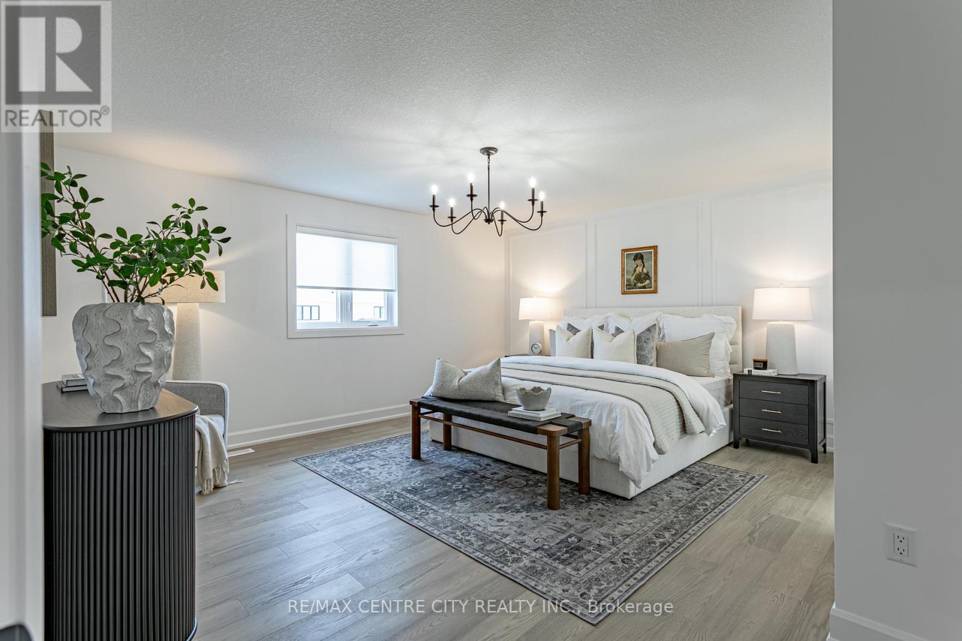












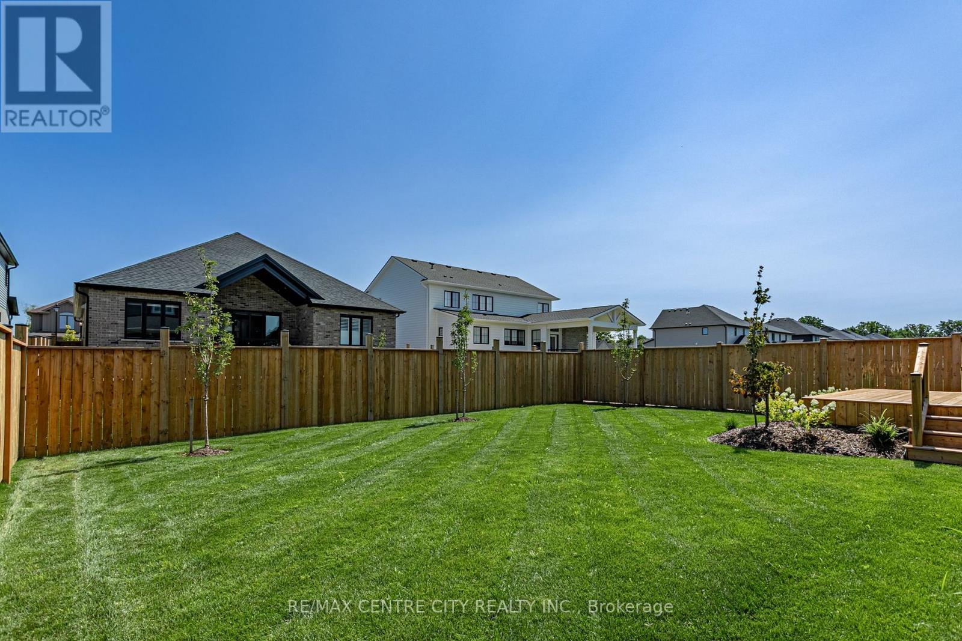







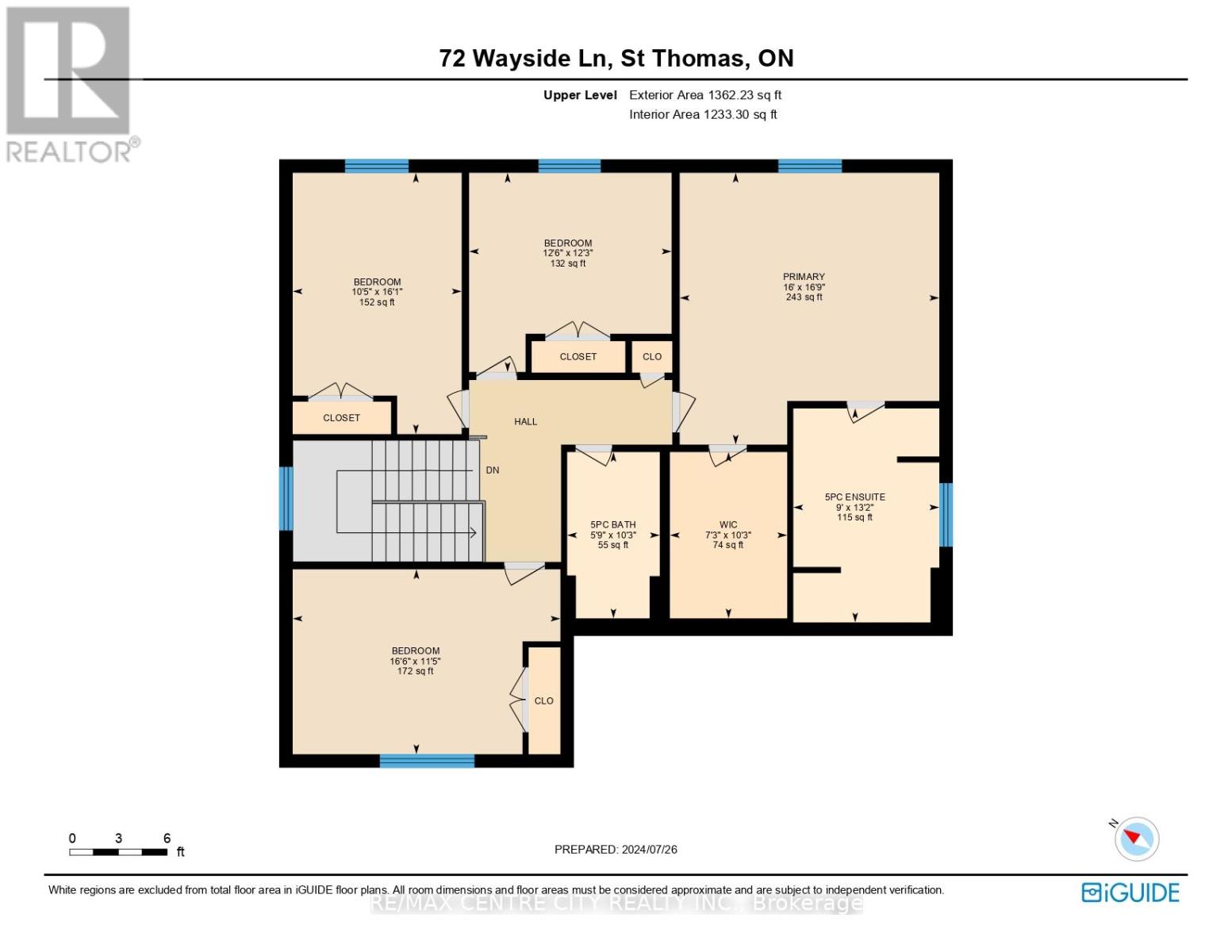

72 Wayside Lane.
Southwold, ON
Property is SOLD
4 Bedrooms
2 + 1 Bathrooms
2500 - 3000 sqf SQ/FT
2 Stories
Welcome to 72 Wayside Lane in the quiet community of Talbotville with almost 2,800 square feet of living space, 4 bedrooms and 3 bathrooms. Built by Karim Design and Build (KDB). Included with this stunning home are high end matt black GE Profile appliances, Rain Bird irrigation system to keep your grass green and landscaping plants looking fresh, covered concrete patio, an added wood deck, fenced in rear yard, professionally landscaped front and rear yard, epoxied garage and basement floors, concrete driveway and walkway to side garage door, hardwood throughout (no carpet) and classy interior blinds. These additional upgrades are above and beyond what any other builder includes. Your main level features a bright front office for work from home space, open concept living room with electric fireplace and well crafted built-in cabinets, dining room and kitchen with a large island, all great for entertaining friends or relaxing with family. From the kitchen enter a butler's pantry with a wine shelf, floating shelves, and a mini fridge. There are 2 doors to the backyard and the 2 piece bathroom is perfectly located at the back separate from the living space and perfect for entry from a backdoor so that guests and kids are not going through the entire house. Everyone wants a larger mudroom/laundry room so KDB designed it. Walk in from your two car garage to a 19ft x 9ft mudroom with a walk in closet. Your upper level is the 4 bedrooms and 2 full baths. The primary bedroom is a perfect design with the large walk in closet with built in shelving and your 5 piece ensuite. The exterior is built with the strong and durable James Hardie board and stone. Prime location just minutes away from 401 highway access, and 15 minutes from both London for the bustling city and Port Stanley for the beaches. (id:57519)
Listing # : X12082834
City : Southwold
Approximate Age : New
Property Type : Single Family
Title : Freehold
Basement : Full (Unfinished)
Lot Area : 50 x 114.8 FT ; 49.98ftx114.73ftx49.98ftx114.78 |
Heating/Cooling : Forced air Natural gas / Central air conditioning
Days on Market : 158 days
72 Wayside Lane. Southwold, ON
Property is SOLD
Welcome to 72 Wayside Lane in the quiet community of Talbotville with almost 2,800 square feet of living space, 4 bedrooms and 3 bathrooms. Built by Karim Design and Build (KDB). Included with this stunning home are high end matt black GE Profile appliances, Rain Bird irrigation system to keep your grass green and landscaping plants looking fresh, ...
Listed by Re/max Centre City Realty Inc.
For Sale Nearby
1 Bedroom Properties 2 Bedroom Properties 3 Bedroom Properties 4+ Bedroom Properties Homes for sale in St. Thomas Homes for sale in Ilderton Homes for sale in Komoka Homes for sale in Lucan Homes for sale in Mt. Brydges Homes for sale in Belmont For sale under $300,000 For sale under $400,000 For sale under $500,000 For sale under $600,000 For sale under $700,000

