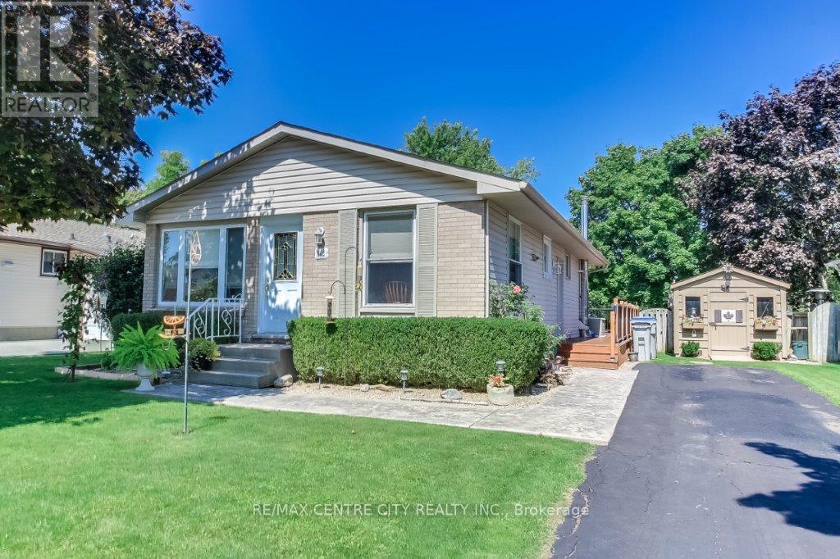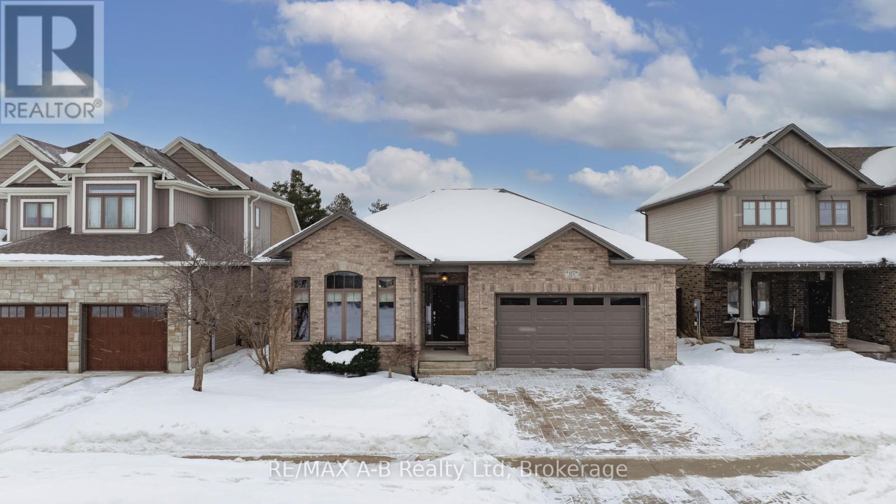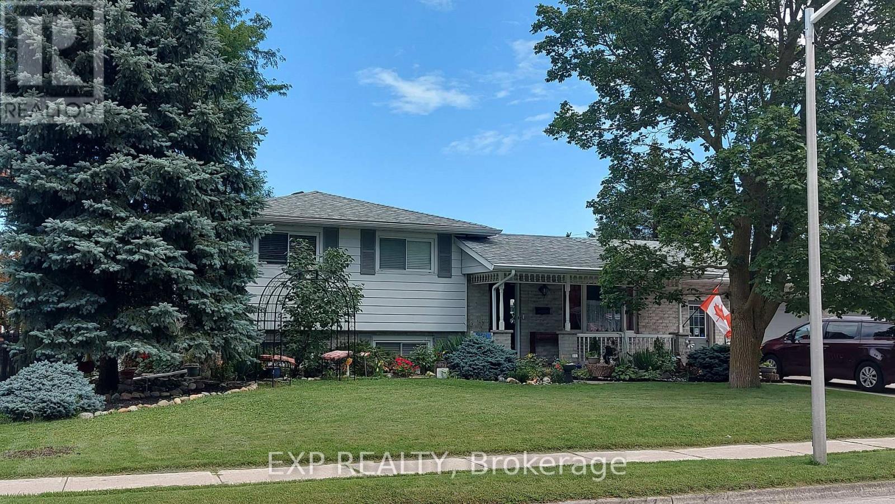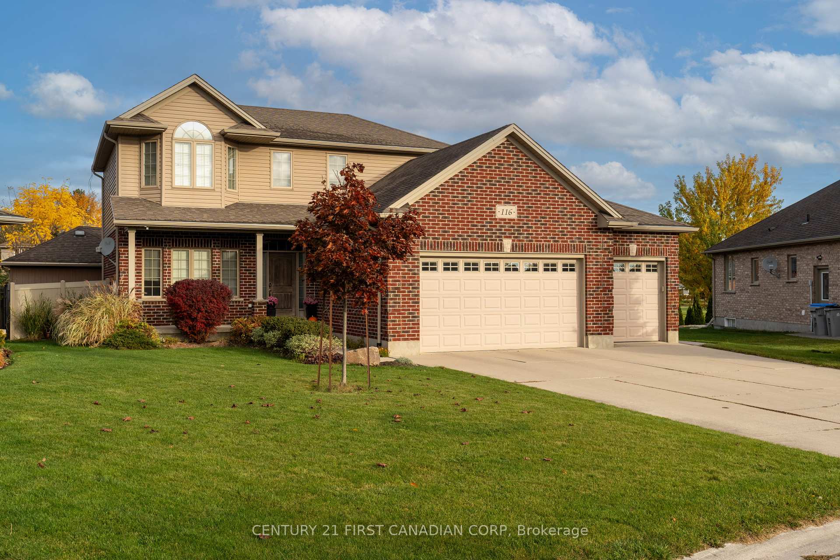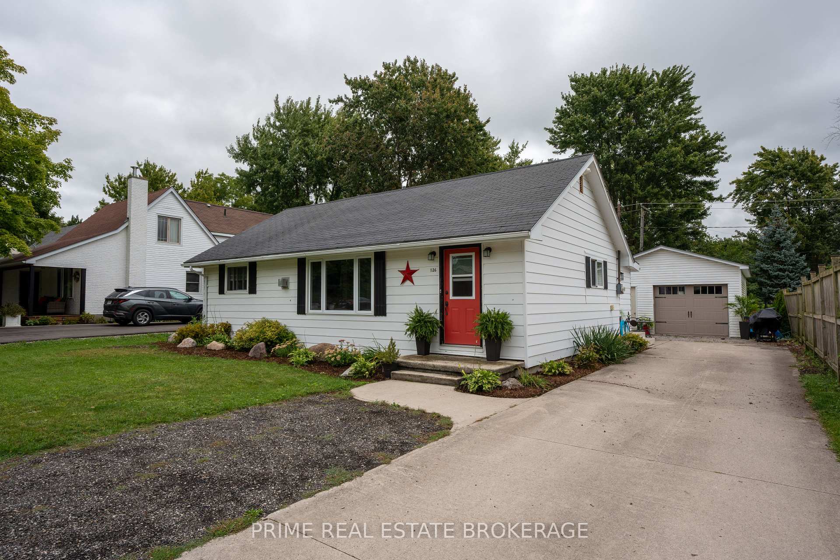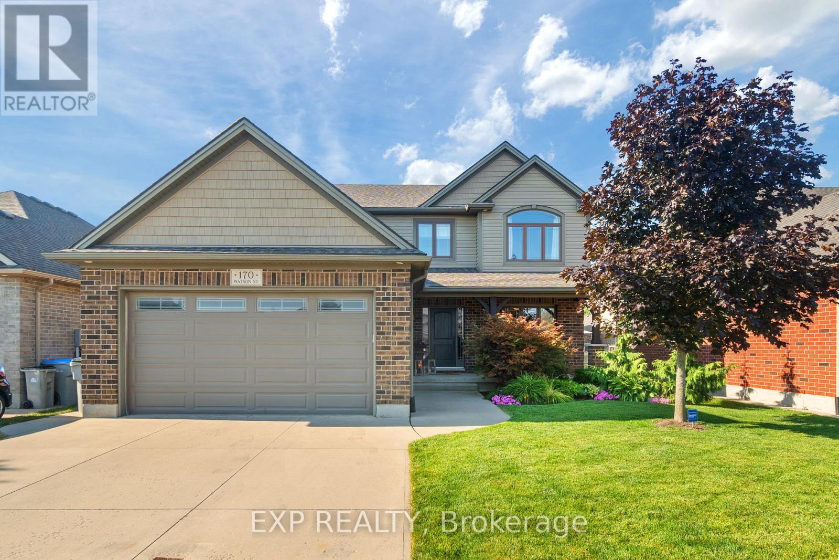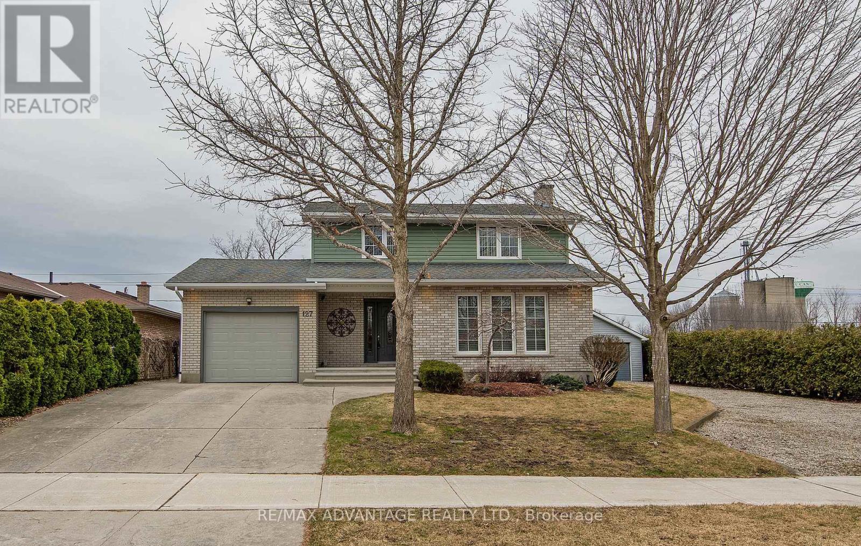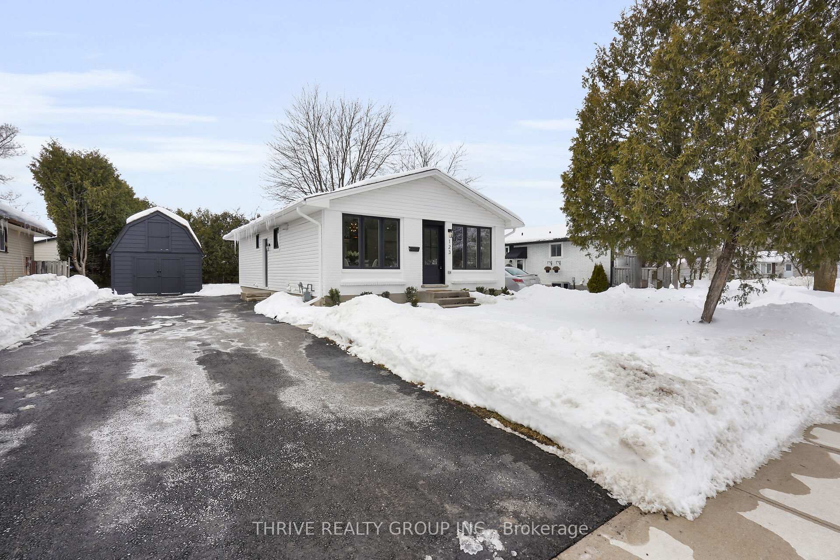

123 Elm Street.
Lucan Biddulph, ON
Property is SOLD
4 Bedrooms
2 Bathrooms
0 SQ/FT
Stories
Welcome to 123 Elm Street - Your Dream Home in Lucan! Nestled in the highly sought-after, family-friendly community of Lucan, this exquisite, designer-inspired bungalow offers a perfect blend of modern style and functional living. Boasting 3+1 bedrooms, 2 bathrooms, and a fully finished lower level, this home is designed to cater to all your needs. As you approach the property, you'll be greeted by a striking black-and-white exterior, a brand-new driveway, and a spacious oversized shed/workshop ideal for additional storage or pursuing hobbies. Step inside to discover an open-concept layout that is both stylish and functional. The custom kitchen is a true centerpiece, featuring gleaming quartz countertops, a chic chimney range hood, and a large island that is perfect for entertaining or preparing meals with ease. The spacious living room is highlighted by a stunning new fireplace with elegant shiplap millwork, creating a warm and inviting atmosphere. The beautifully updated bathroom is complete with luxurious new fixtures and a spacious vanity, providing both form and function. The lower level is an entertainers paradise, offering a cozy family room, an additional bathroom, and a versatile den/bedroom to suit your lifestyle needs. With two dedicated storage/laundry/utility areas, there is plenty of space to stay organized and keep everything in its place. Recent updates (2024/2025) include a brand-new furnace, central air, updated flooring, custom millwork, new lighting fixtures, a fully renovated kitchen, and refreshed bathrooms all designed with modern living in mind. Plus, enjoy the convenience of new kitchen appliances, ready to go! Perfectly situated just steps from schools, shopping, and the vibrant amenities of Lucan, with easy access to London, this home is an ideal retreat for those seeking comfort, style, and convenience. This is the home you've been waiting for. Don't miss your chance - welcome home!
Listing # : X11969039
City : Lucan Biddulph
Property Taxes : $2,387 for 2024
Style : Bungalow Detached
Title : Residential Freehold
Basement : Finished
Heating/Cooling : Forced Air Gas / Central Air
Days on Market : 75 days
Sold Prices in the Last 6 Months
123 Elm Street. Lucan Biddulph, ON
Property is SOLD
Welcome to 123 Elm Street - Your Dream Home in Lucan! Nestled in the highly sought-after, family-friendly community of Lucan, this exquisite, designer-inspired bungalow offers a perfect blend of modern style and functional living. Boasting 3+1 bedrooms, 2 bathrooms, and a fully finished lower level, this home is designed to cater to all your ...
Listed by Thrive Realty Group Inc.
Sold Prices in the Last 6 Months
For Sale Nearby
1 Bedroom Properties 2 Bedroom Properties 3 Bedroom Properties 4+ Bedroom Properties Homes for sale in St. Thomas Homes for sale in Ilderton Homes for sale in Komoka Homes for sale in Lucan Homes for sale in Mt. Brydges Homes for sale in Belmont For sale under $300,000 For sale under $400,000 For sale under $500,000 For sale under $600,000 For sale under $700,000
