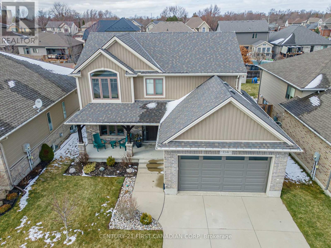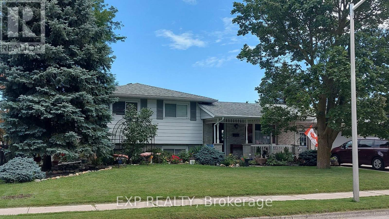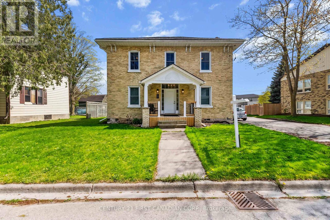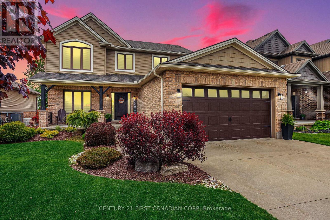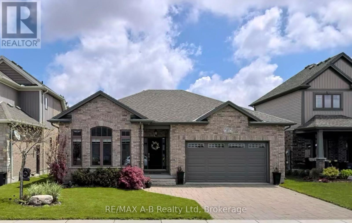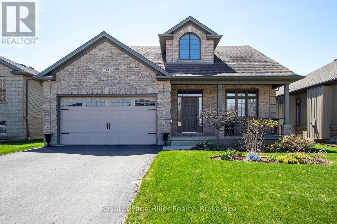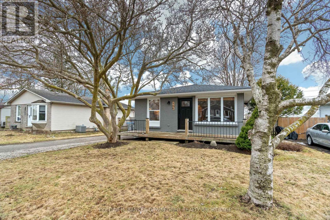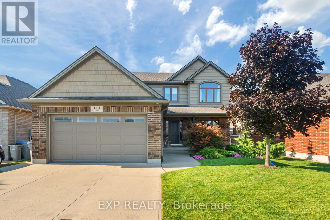

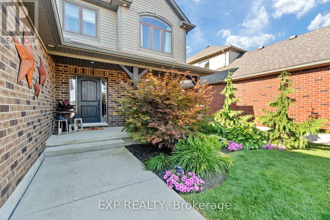
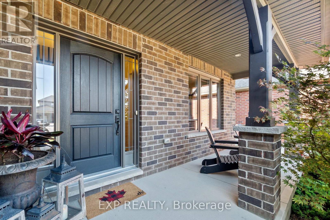
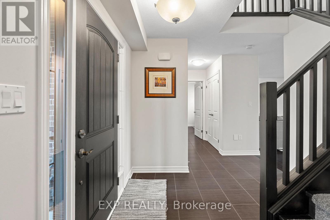
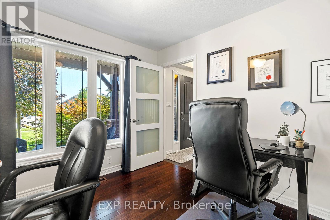
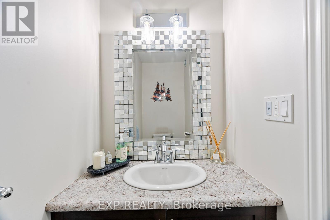
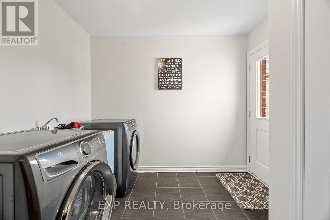
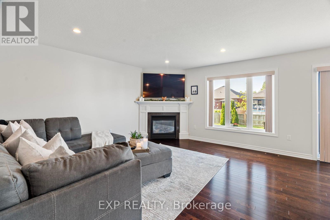
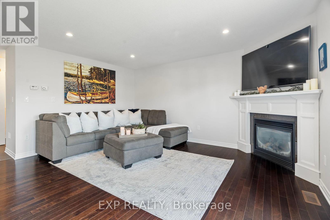
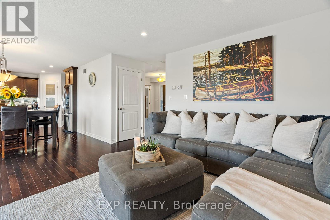
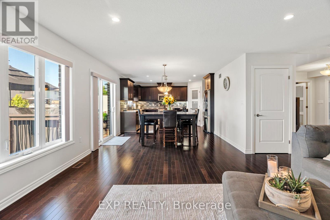
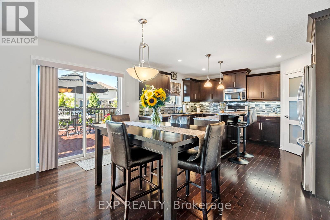

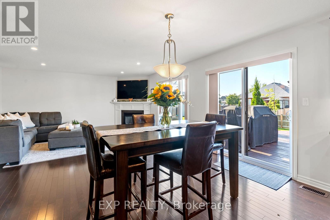
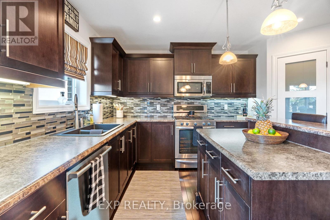
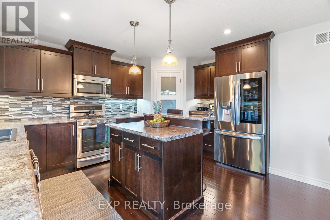
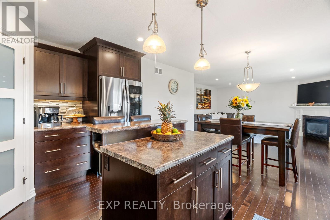
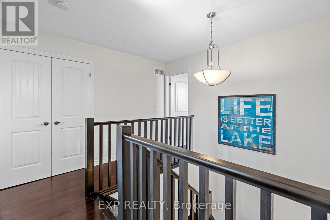
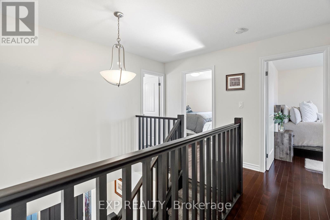
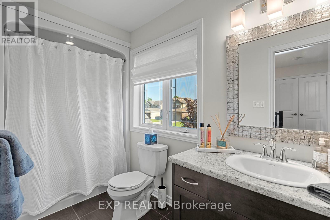
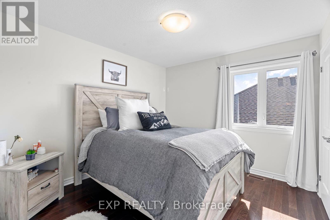
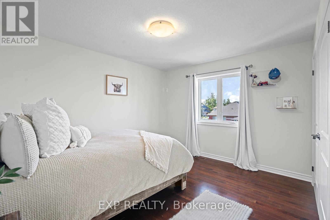
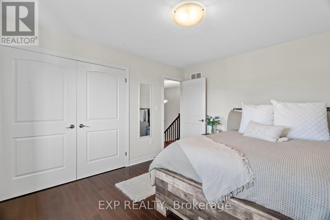

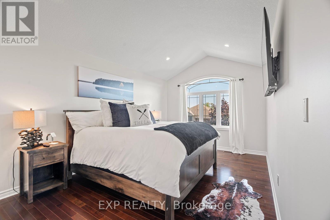
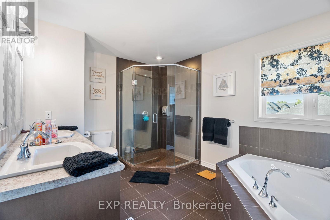
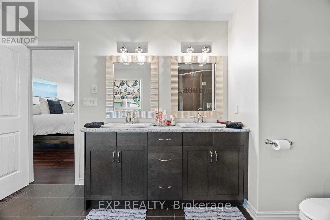
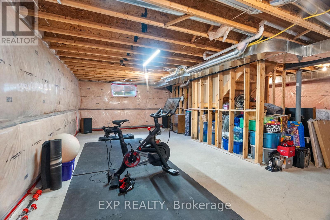
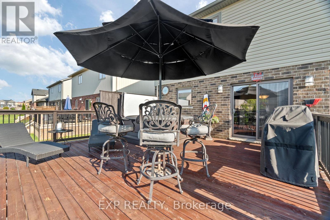
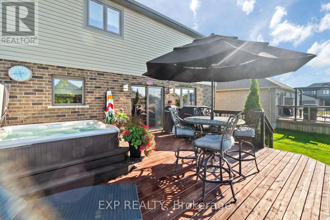
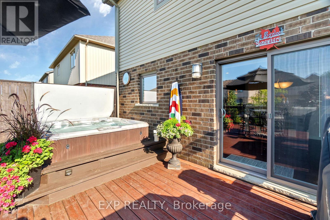
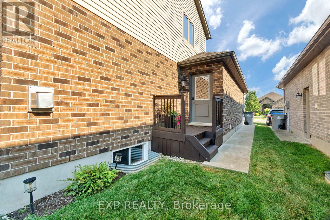
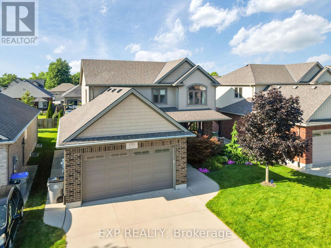
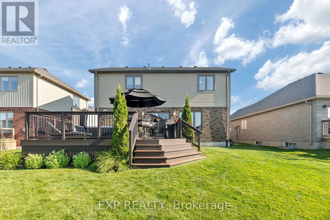
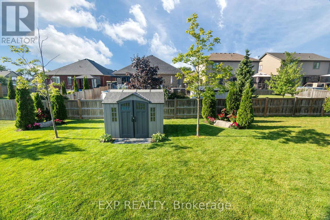
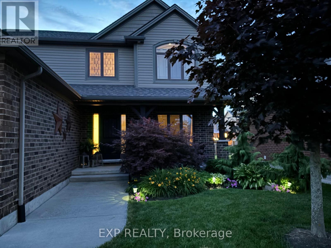
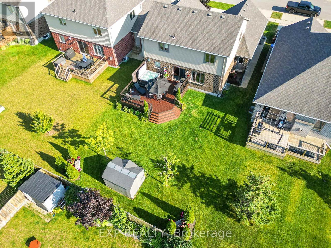
170 Watson Street.
Lucan Biddulph (lucan), ON
Property is SOLD
3 Bedrooms
2 + 1 Bathrooms
1500 SQ/FT
2 Stories
Welcome to this beautiful custom-built home located in Lucan, Ontario. This 1,600 sq. ft. home offers a spacious and inviting layout, perfect for families and entertaining. As you step inside, you're greeted by the open-concept main floor with high-end hardwood floors throughout. The living room features a cozy gas fireplace, perfect for those cold winter evenings, and flows seamlessly into the large kitchen with a huge island, built-in microwave, and new dishwasher and fridge. The kitchen also has a walkout to the deck, ideal for BBQs with a gas hookup, and a 6-person hot tub built into the deck for ultimate relaxation. A powder room, laundry room (featuring a washer and dryer that are only one year old) with garage access a walkout to a small deck at the back of the house, and a versatile office space that could easily be used as an additional bedroom completes this floor. Upstairs, you'll find three generously sized bedrooms, including the master suite with a large walk-in closet and a luxurious 5-piece ensuite with a soaker tub, tile shower, and his-and-her sinks. The other two bedrooms are equally spacious, making this home perfect for growing families. There's also a roughed-in bathroom in the basement, ready for your finishing touches. The home is set on a beautifully landscaped lot, with a double car garage that's fully insulated, ample parking for up to four vehicles, and an invisible fence for pets. The home is also equipped with central air, a 100-amp service, a central vacuum system, infa wireless communication system, a Life Breath air exchanger, and is wired for security system. The exterior features a charming brick and vinyl siding, an 8x10ft garden shed, and a central location just two minutes from Elm Street Park, a splash pad, and local amenities like a new grocery store, McDonalds, and Dollarama. With easy access to London (20 mins) and Grand Bend (30 mins), this home truly has it all. If you're thinking of a move book your showing today! (id:57519)
Listing # : X11944131
City : Lucan Biddulph (lucan)
Approximate Age : 6-15 years
Property Taxes : $4,046 for 2024
Property Type : Single Family
Title : Freehold
Basement : N/A (Unfinished)
Parking : Attached Garage
Lot Area : 50 x 126.1 FT | under 1/2 acre
Heating/Cooling : Forced air Natural gas / Central air conditioning, Air exchanger
Days on Market : 137 days
170 Watson Street. Lucan Biddulph (lucan), ON
Property is SOLD
Welcome to this beautiful custom-built home located in Lucan, Ontario. This 1,600 sq. ft. home offers a spacious and inviting layout, perfect for families and entertaining. As you step inside, you're greeted by the open-concept main floor with high-end hardwood floors throughout. The living room features a cozy gas fireplace, perfect for those ...
Listed by Exp Realty
For Sale Nearby
1 Bedroom Properties 2 Bedroom Properties 3 Bedroom Properties 4+ Bedroom Properties Homes for sale in St. Thomas Homes for sale in Ilderton Homes for sale in Komoka Homes for sale in Lucan Homes for sale in Mt. Brydges Homes for sale in Belmont For sale under $300,000 For sale under $400,000 For sale under $500,000 For sale under $600,000 For sale under $700,000
