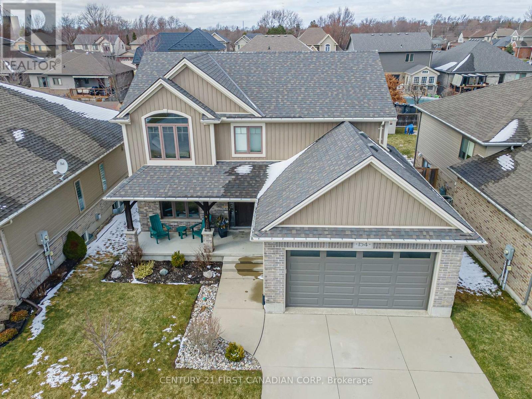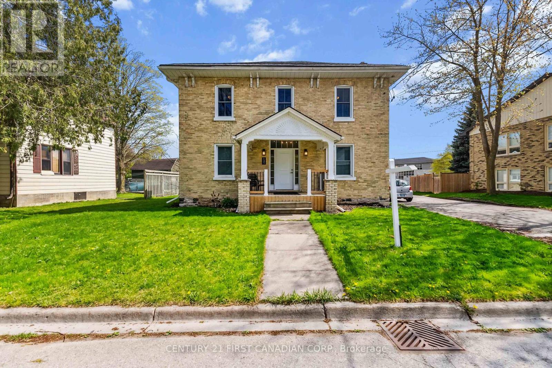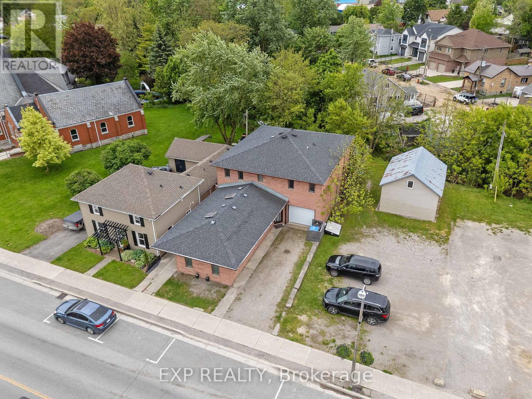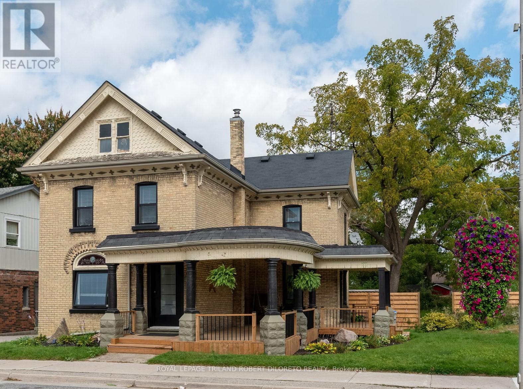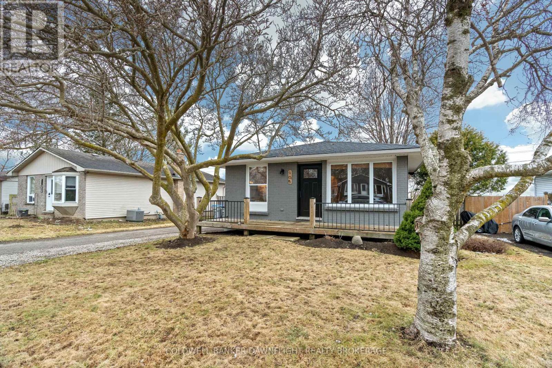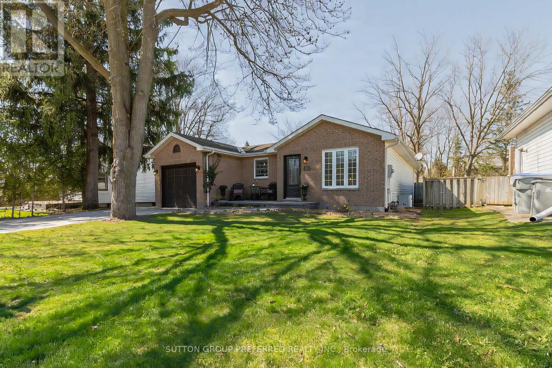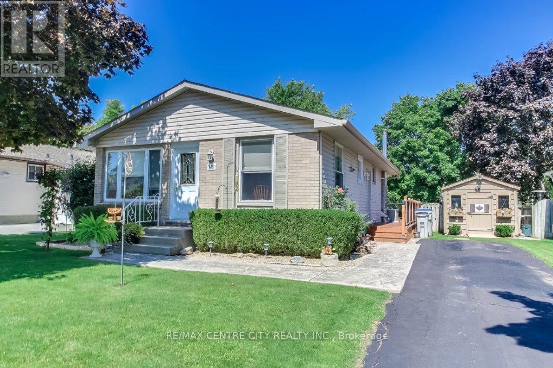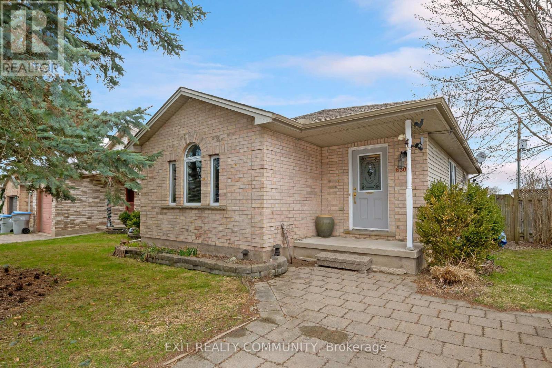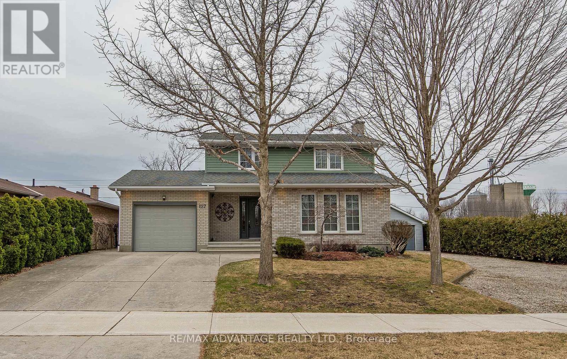




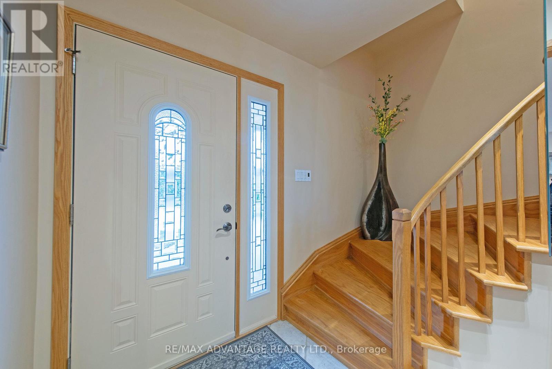







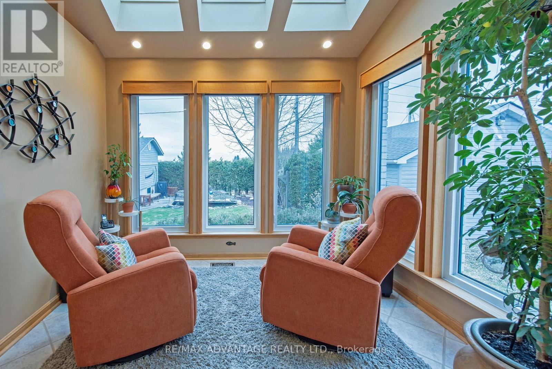






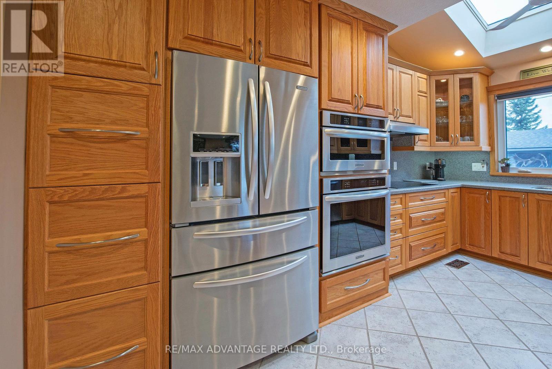
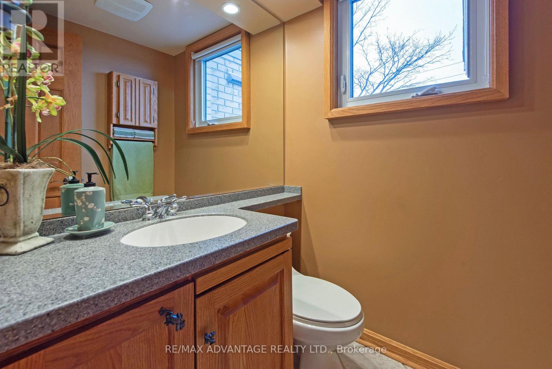






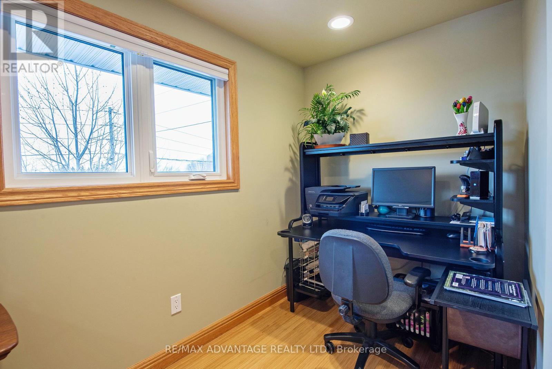














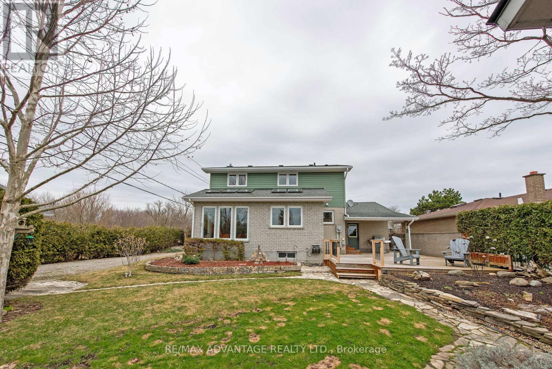




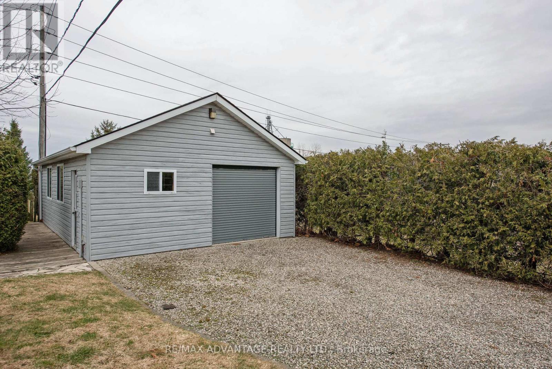

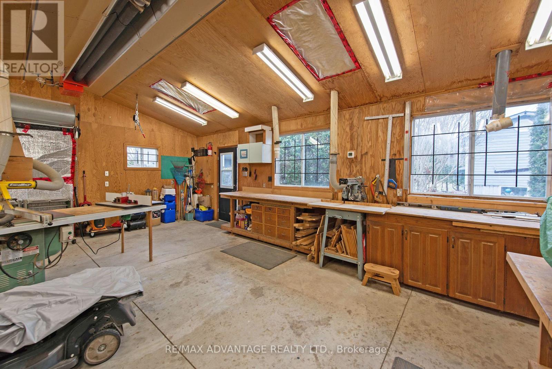
127 Kleinfeldt Avenue.
Lucan Biddulph (lucan), ON
Property is SOLD
3 Bedrooms
1 + 1 Bathrooms
1500 SQ/FT
2 Stories
Stunning one-of-a-kind two-story home in Lucan has been well-cared for by its original owner. Large entrance foyer with sweeping oak stairway leads into a spacious living room featuring a granite faced gas fireplace, pristine hardwood floor, wired-in surround sound for the entertainment center included. The large open concept kitchen dining area with breakfast bar offers plenty of natural light. The beautiful custom hardwood cabinetry provides plenty of storage with large soft close drawers and cabinets. Built-in stainless steel appliances include oven, microwave convection oven, 4-door refrigerator, dishwasher, counter cooktop stove, and solid surface countertops. Enjoy morning coffee in the bright skylighted sunroom overlooking tranquil, private, treed backyard with a pond feature. Inset window coverings complete the sunroom and kitchen. Upstairs has engineered hardwood floors with 3 bedrooms, a walk-in closet in the primary bedroom, a large spa-like bathroom with walk-in shower, soaker tub, marble double sinks and in floor heating. Lower level contains a family room, large laundry room with washer and dryer, plenty of storage with built-in cabinets, and an attached utility room. Has central vac and furnace room with ample storage. Outside has a single car garage, a large partially covered deck perfect for entertaining, two-story garden shed, large (approx. 27 x 20) workshop with cement flooring, industrial roll up steel door, gas heating, and hydro. This building was a woodworker's dream shop, but it could make a second garage. Second driveway to workshop has ample parking. All this on an 80-foot front lot. Situated in a quiet neighborhood with field land behind lot. Walking distance to a park. (id:57519)
Listing # : X12054136
City : Lucan Biddulph (lucan)
Property Taxes : $3,488 for 2024
Property Type : Single Family
Title : Freehold
Basement : Full (Partially finished)
Lot Area : 80 x 120 FT | under 1/2 acre
Heating/Cooling : Forced air Natural gas / Central air conditioning
Days on Market : 75 days
127 Kleinfeldt Avenue. Lucan Biddulph (lucan), ON
Property is SOLD
Stunning one-of-a-kind two-story home in Lucan has been well-cared for by its original owner. Large entrance foyer with sweeping oak stairway leads into a spacious living room featuring a granite faced gas fireplace, pristine hardwood floor, wired-in surround sound for the entertainment center included. The large open concept kitchen dining area ...
Listed by Re/max Advantage Realty Ltd.
For Sale Nearby
1 Bedroom Properties 2 Bedroom Properties 3 Bedroom Properties 4+ Bedroom Properties Homes for sale in St. Thomas Homes for sale in Ilderton Homes for sale in Komoka Homes for sale in Lucan Homes for sale in Mt. Brydges Homes for sale in Belmont For sale under $300,000 For sale under $400,000 For sale under $500,000 For sale under $600,000 For sale under $700,000
