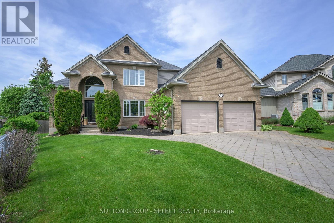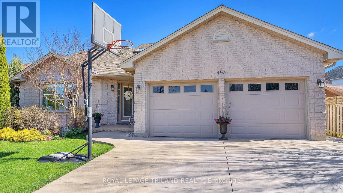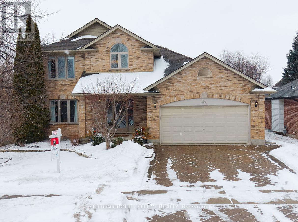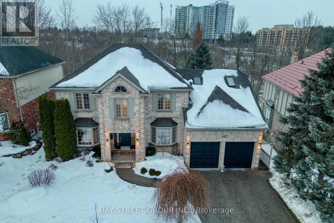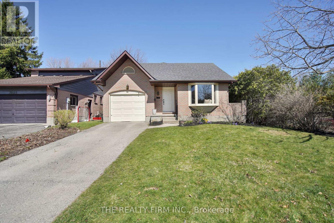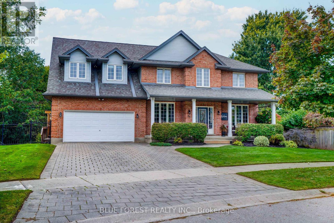

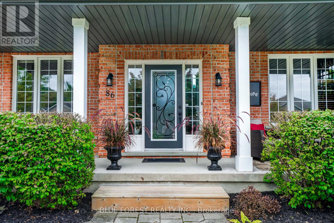
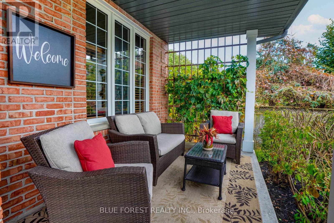
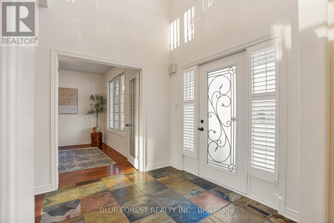
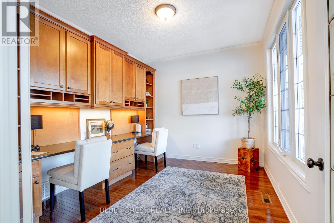
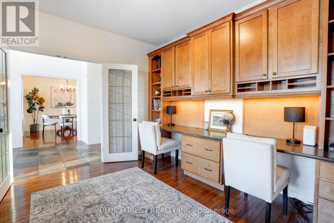
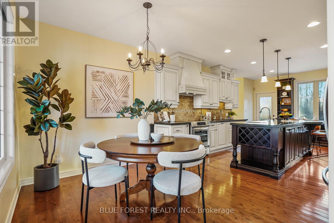
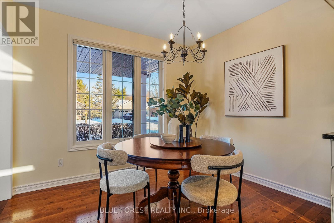
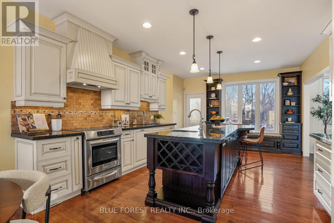
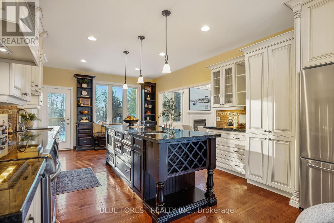
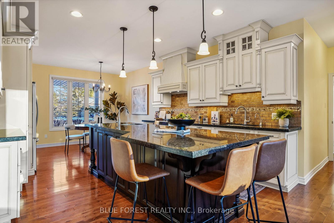
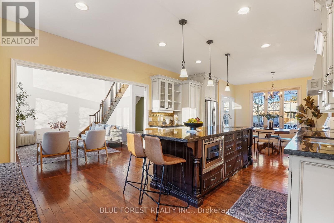
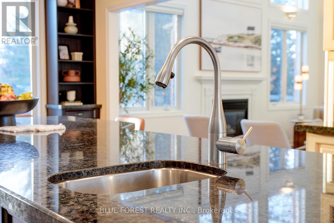
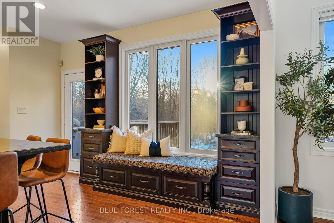
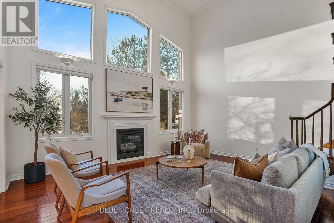
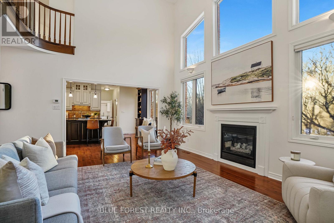
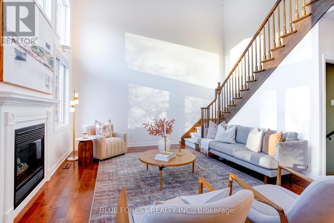
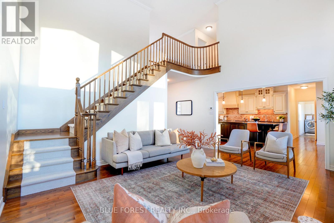
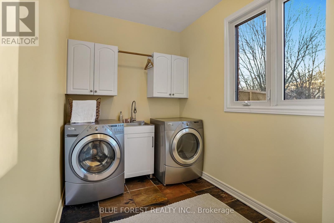
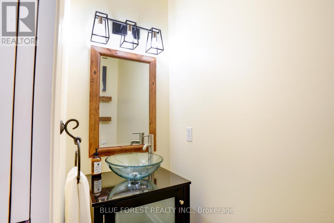
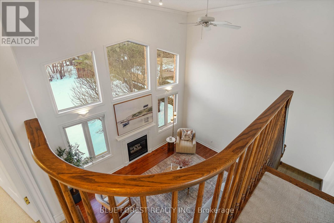
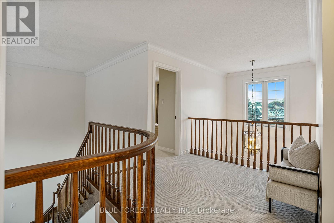
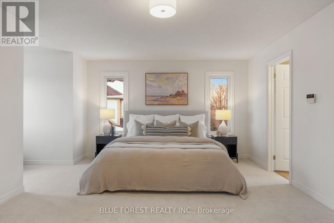

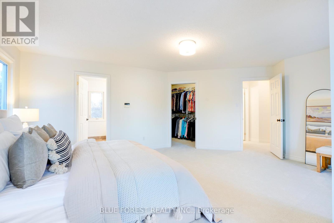
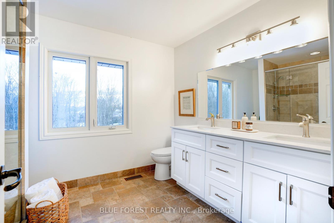
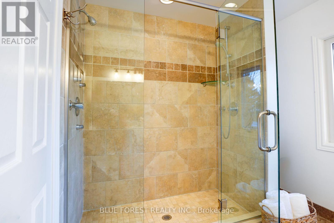
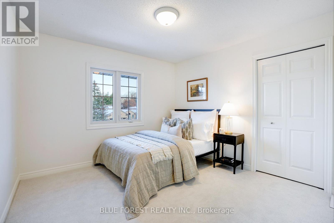
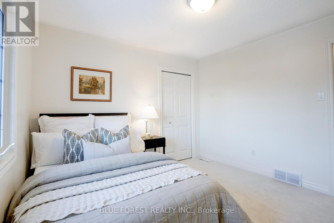
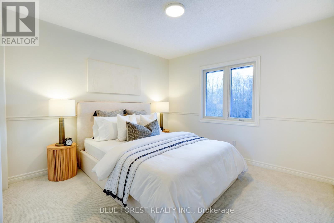
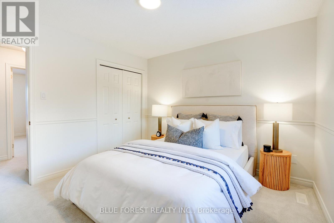
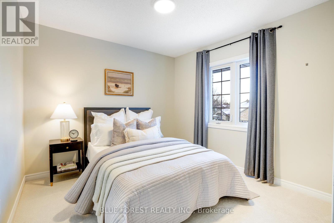
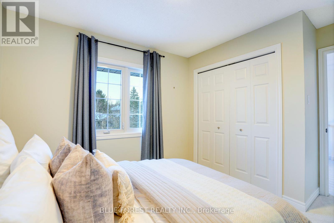
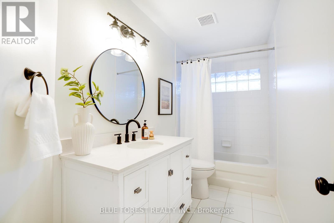

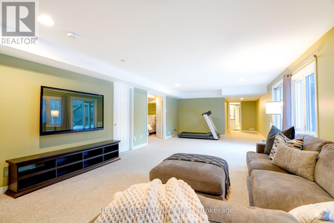

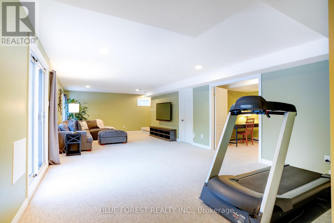
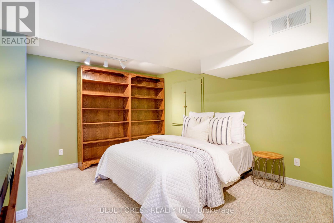
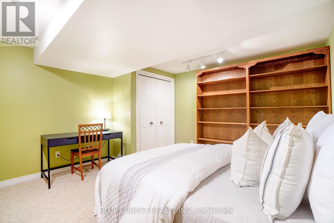
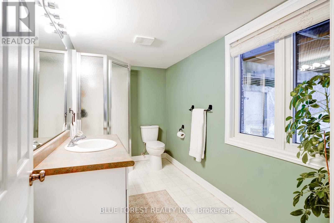
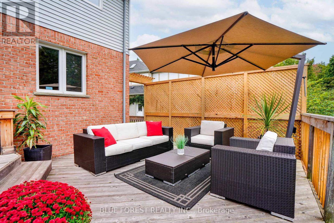
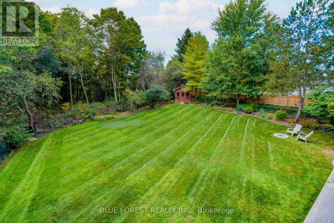
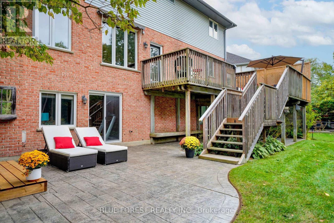
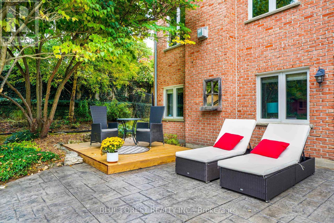
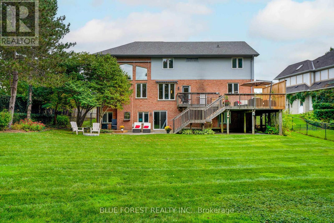
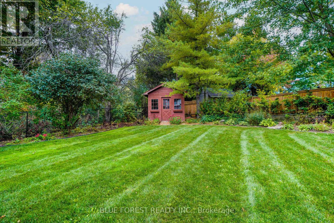
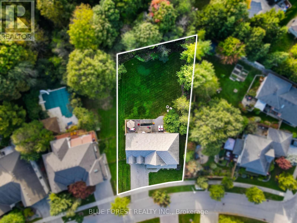
86 Marcus Crescent.
London, ON
Property is SOLD
5 Bedrooms
3 + 1 Bathrooms
2500 SQ/FT
2 Stories
Nestled on a private, oversized ravine lot in the heart of Old Masonville, this stunning family home offers a rare blend of tranquility and convenience. With a 77-foot frontage and a pie-shaped lot boasting a 106-foot span backing onto the Medway Valley Heritage Forest, this property is a true retreat on a quiet, sought-after street.The curb appeal is undeniable, with a charming covered porch spanning the entire width of the home. Inside, the main floor features hardwood and ceramic tile flooring throughout, offering both style and durability. A spacious office, dining room, and a kitchen with custom cabinetry, granite countertops, and an island make for a highly functional and elegant layout. The show stopping two-story great room features massive windows that flood the space with natural light and a cozy gas fireplace, while garden doors open to an upper deck perfect for entertaining. Stairs lead down to a lower patio for seamless indoor-outdoor living. The main floor also includes a powder room and a convenient laundry/mudroom just off the kitchen.Upstairs, you will find four generously sized bedrooms, all with brand-new carpeting (2025), and two full bathrooms. The primary suite is a serene retreat with a walk-in closet and a luxurious 5-piece ensuite.The fully finished walkout lower level adds even more versatility, featuring a den, a full bathroom, and a spacious family room designed for entertaining. Step outside to a concrete patio with hot tub rough-ins, a beautifully landscaped yard with lush lawns and gardens, and ample space to build a pool. A garden shed provides extra storage, and the peaceful ravine setting ensures privacy and a connection to nature.This home truly has it all: stunning views, exceptional finishes, and a prime location close to top-rated schools, shopping, and amenities. Don't miss this rare opportunity to own a piece of Old Masonville's finest! (id:57519)
Listing # : X12076543
City : London
Approximate Age : 16-30 years
Property Taxes : $8,684 for 2024
Property Type : Single Family
Title : Freehold
Basement : N/A (Finished)
Lot Area : 77.7 x 159 FT ; 84.76x10614x151.60x6.73x71.19x84.7
Heating/Cooling : Forced air Natural gas / Central air conditioning
Days on Market : 65 days
86 Marcus Crescent. London, ON
Property is SOLD
Nestled on a private, oversized ravine lot in the heart of Old Masonville, this stunning family home offers a rare blend of tranquility and convenience. With a 77-foot frontage and a pie-shaped lot boasting a 106-foot span backing onto the Medway Valley Heritage Forest, this property is a true retreat on a quiet, sought-after street.The curb ...
Listed by Blue Forest Realty Inc.
For Sale Nearby
1 Bedroom Properties 2 Bedroom Properties 3 Bedroom Properties 4+ Bedroom Properties Homes for sale in St. Thomas Homes for sale in Ilderton Homes for sale in Komoka Homes for sale in Lucan Homes for sale in Mt. Brydges Homes for sale in Belmont For sale under $300,000 For sale under $400,000 For sale under $500,000 For sale under $600,000 For sale under $700,000



