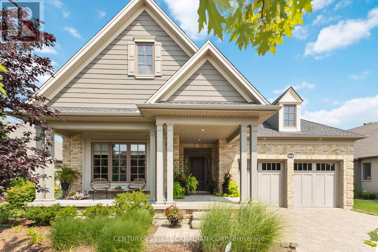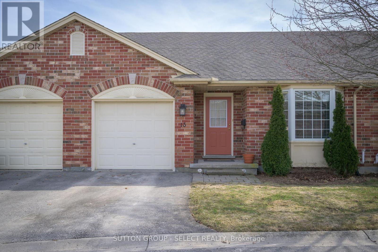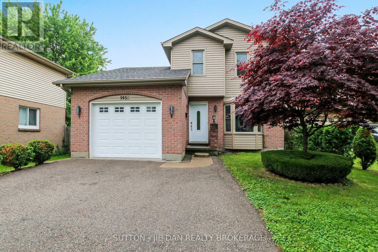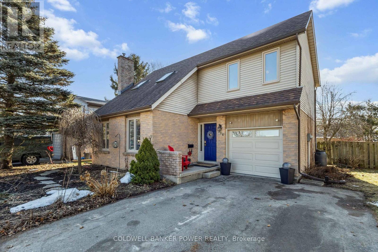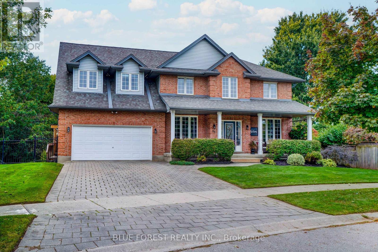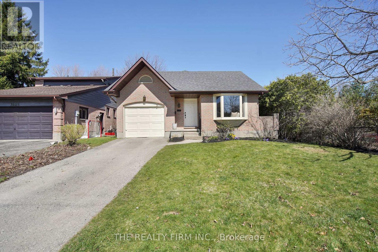

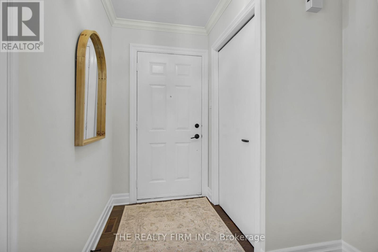
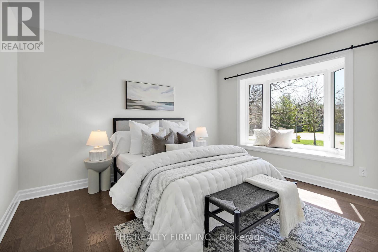
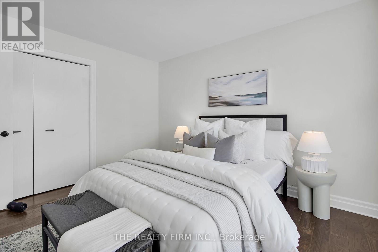
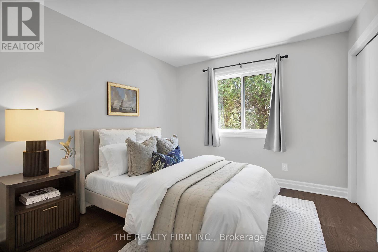
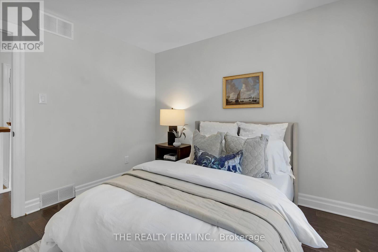
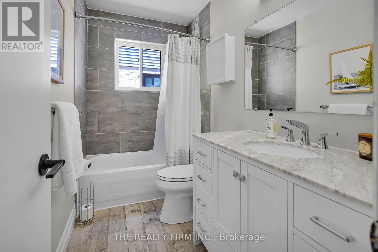
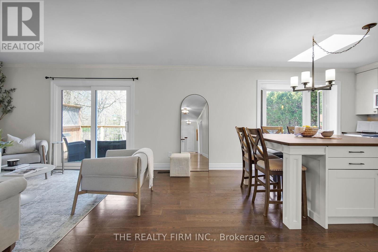
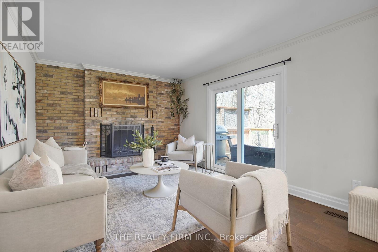
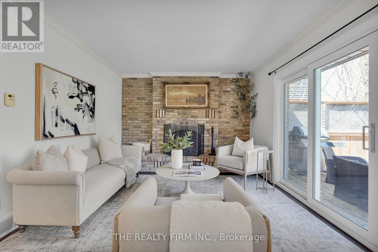
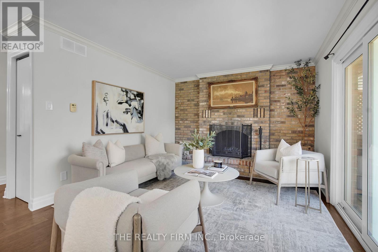
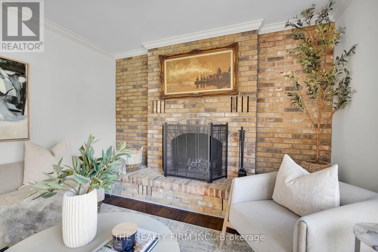
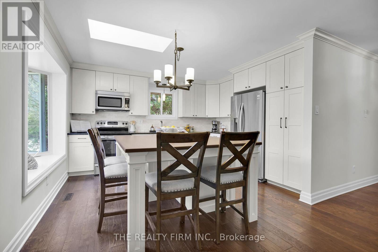
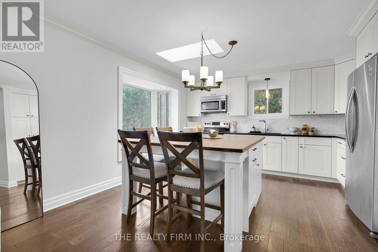
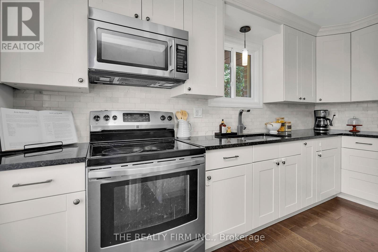
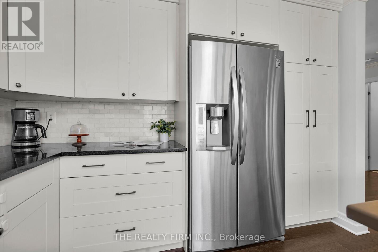
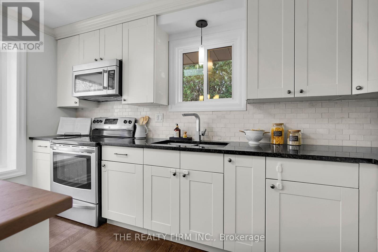

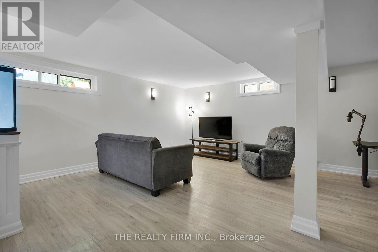
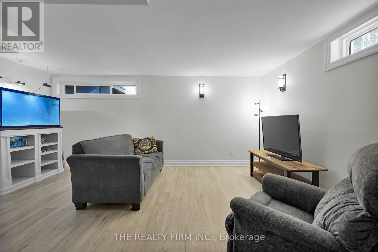
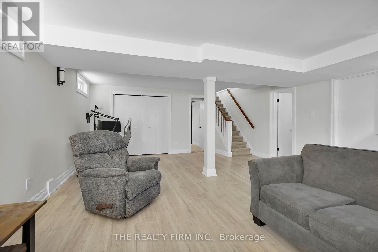
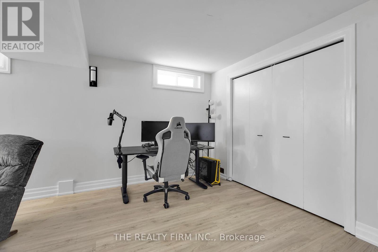
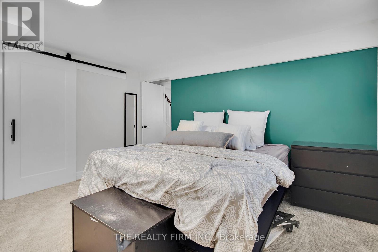
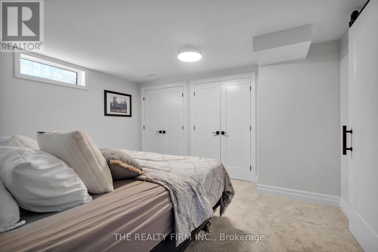
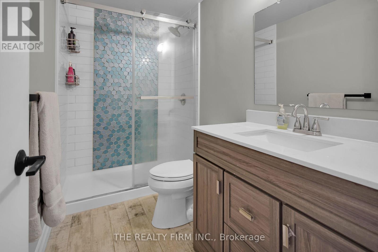
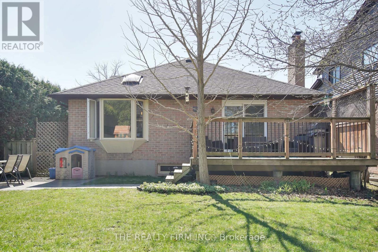

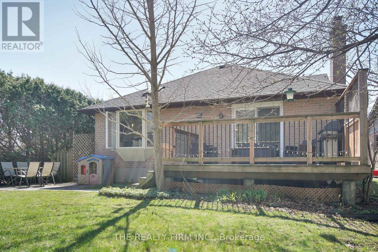


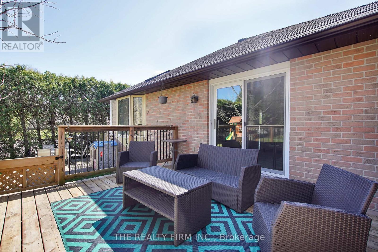
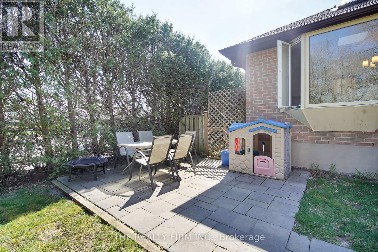

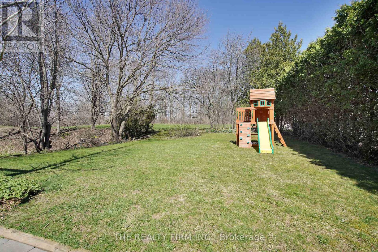

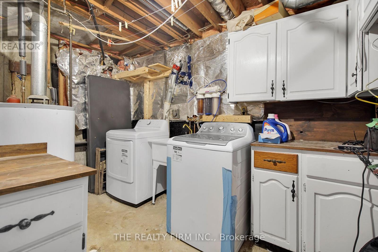
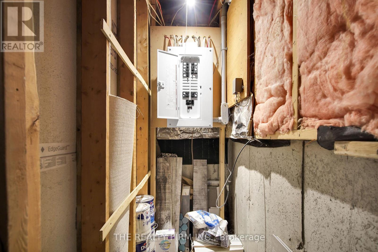
1630 Attawandaron Road.
London North (north F), ON
Property is SOLD
3 Bedrooms
2 Bathrooms
1100 SQ/FT
1 Stories
Welcome to 1630 Attawandaron Rd a hidden gem nestled on a quiet court location in Northwest London, backing onto Attawandaron Park with access to scenic ravine trails. This 2+1 bedroom, 2 full bathroom bungalow offers the perfect blend of nature, comfort, and convenience, with peaceful surroundings, mature trees, and frequent visits from deer and bunnies, giving you that country in the city feel, just minutes from Masonville, UWO, University Hospital, and all the North end amenities.The updated eat-in kitchen features a large island and tiled back-splash and is open to a cozy living room highlighted by a stunning floor-to-ceiling brick wood-burning fireplace. Engineered hardwood flooring flows throughout the main level, while bay windows at the front and back of the home bring in loads of natural light. Sliding doors lead to a private wooden deck overlooking the park, perfect for morning coffee or outdoor entertaining.The lower level is finished with a warm and inviting family room featuring a second full bathroom, rec-room & bedroom (not egress window). Additional features include a single car garage with inside entry.This home has been thoughtfully updated with a newer central air conditioner (2023), furnace (2024), updated electrical panel (approximately 2019), mostly new windows (excluding the bay window and basement), and a brand new washer, dryer, and laundry sink (2024). Offering charm, privacy, and modern comfort in one of London's most desirable locations, this home is truly a rare find. (id:57519)
Listing # : X12100557
City : London North (north F)
Approximate Age : 31-50 years
Property Taxes : $4,436 for 2024
Property Type : Single Family
Style : Bungalow House
Title : Freehold
Basement : Full (Finished)
Lot Area : 48.1 x 120.3 FT
Heating/Cooling : Forced air Natural gas / Central air conditioning
Days on Market : 51 days
1630 Attawandaron Road. London North (north F), ON
Property is SOLD
Welcome to 1630 Attawandaron Rd a hidden gem nestled on a quiet court location in Northwest London, backing onto Attawandaron Park with access to scenic ravine trails. This 2+1 bedroom, 2 full bathroom bungalow offers the perfect blend of nature, comfort, and convenience, with peaceful surroundings, mature trees, and frequent visits from deer and ...
Listed by The Realty Firm Inc.
For Sale Nearby
1 Bedroom Properties 2 Bedroom Properties 3 Bedroom Properties 4+ Bedroom Properties Homes for sale in St. Thomas Homes for sale in Ilderton Homes for sale in Komoka Homes for sale in Lucan Homes for sale in Mt. Brydges Homes for sale in Belmont For sale under $300,000 For sale under $400,000 For sale under $500,000 For sale under $600,000 For sale under $700,000



