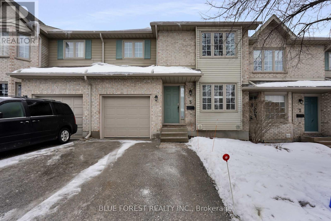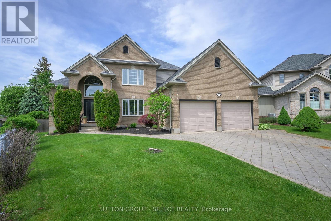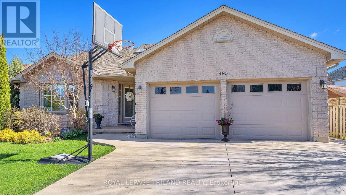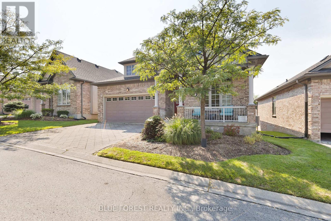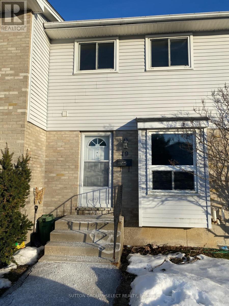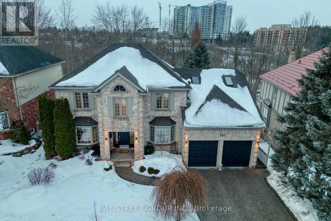

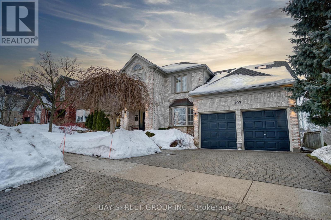
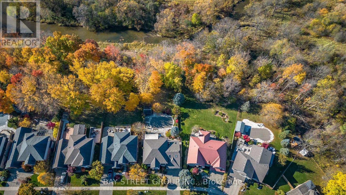
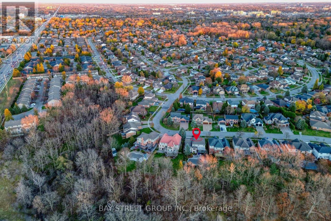
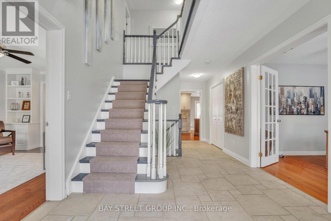
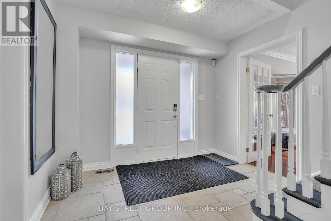
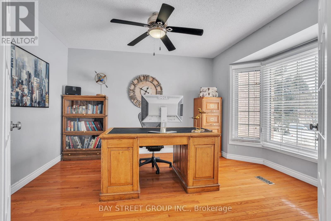
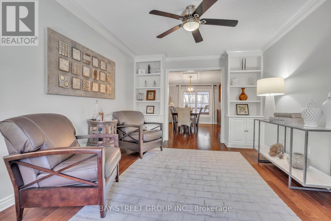
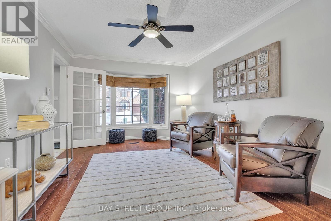
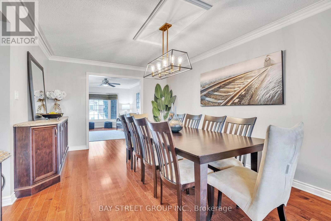
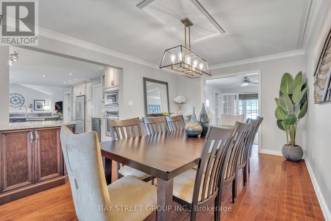
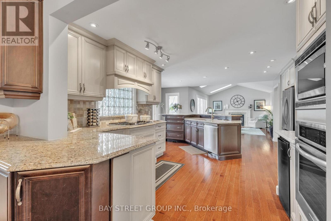
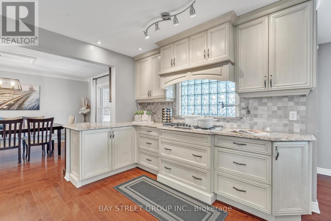
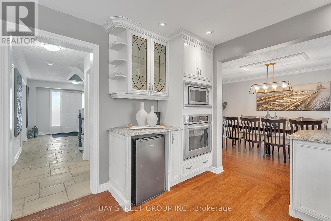
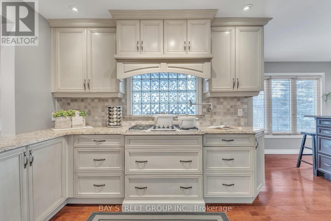
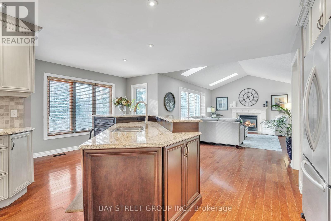
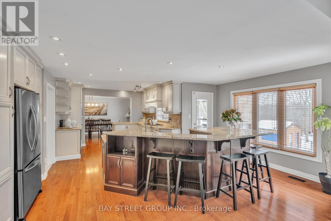

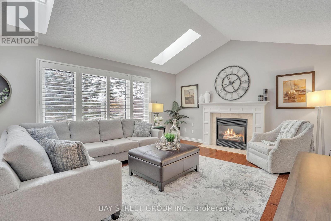
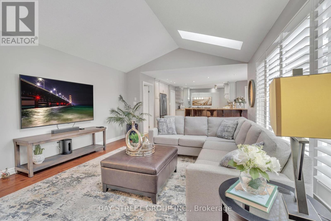
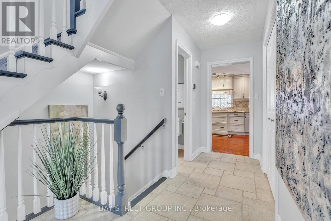
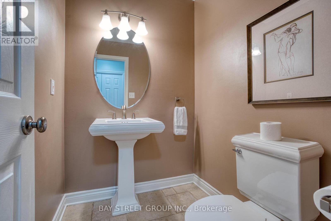
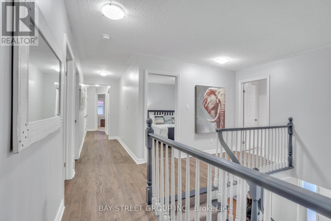
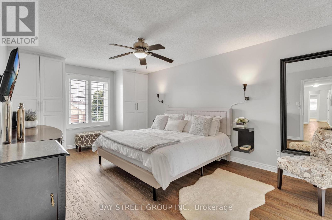
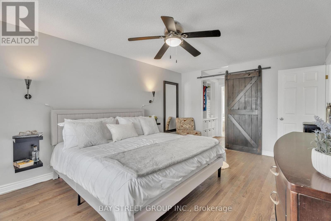


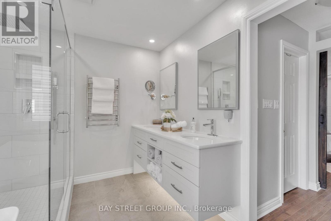
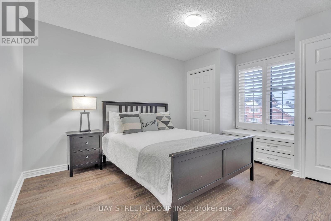
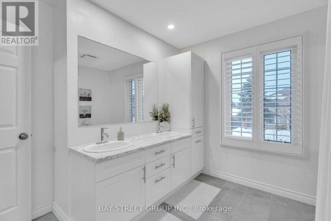
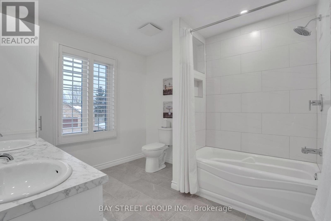
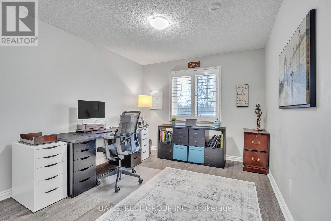
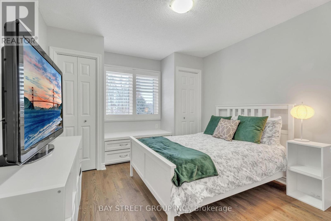
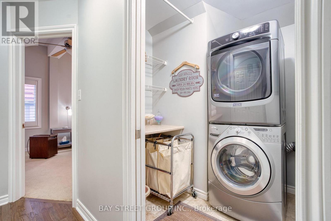

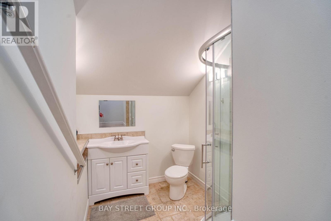
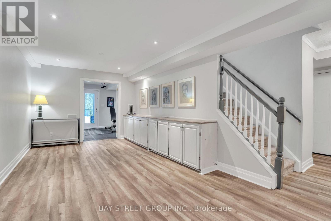
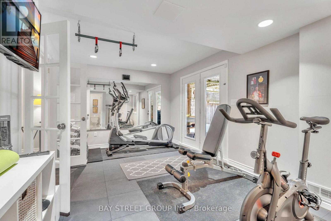
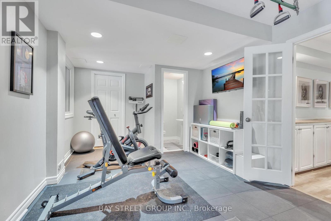
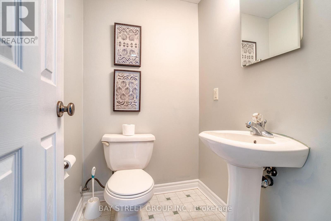
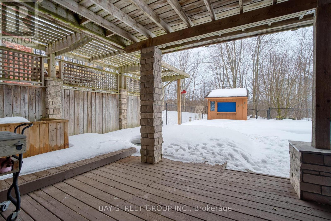
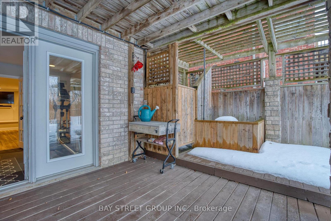
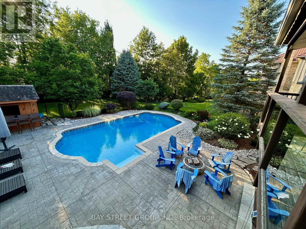
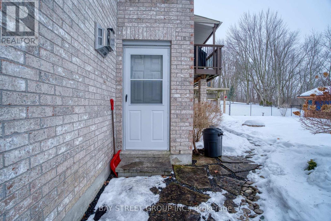

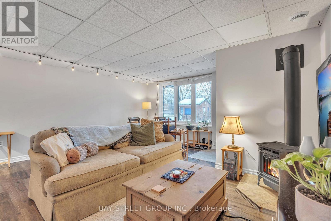
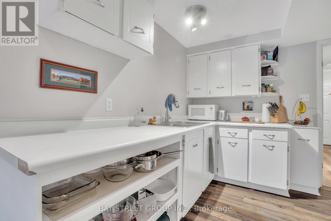
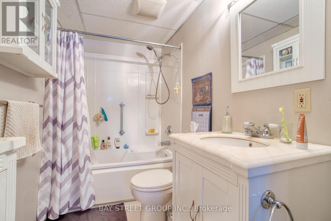

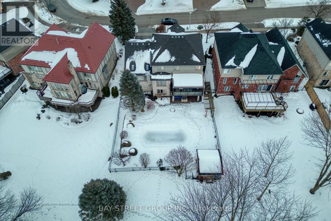
107 Glenridge Crescent.
London, ON
Property is SOLD
6 Bedrooms
4 + 2 Bathrooms
2999 SQ/FT
2 Stories
Welcome to a Luxury Custom Single Ownership House on Private Ravine Lot-107 Glenridge Crescent! This 2-story walk-out stunning family home is in the prestigious Masonville neighborhood in North London. A generous 3281 sft of elegant living space and 1554 sft fully finished granny suite with a separate entrance provide the ideal space for extended family and guests. The home features 5+1 bedrooms, 4+2 half bathrooms, one office, one exercise room, 2 fireplaces, a double garage with new WiFi-enabled openers, and a newly laid driveway, enhancing the property's overall value. Proximity to top-ranked elementary school Masonville PS, AB Lucas Secondary School, Western University, and LHSC /University hospital. Step inside and be greeted by a completely renovated open-concept kitchen that is a stunning blend of modern elegance and functionality with granite countertops, high-end stainless-steel appliances, plenty of cabinet space, and a large central island with a polished granite countertop, perfect for meal prep and casual dining. The family room features a skylight design and faces a ravine making it cozy and bright with stunning, unbeatable views an ideal space for relaxing with family or entertaining guests. The second floor features a spacious master bedroom with hardwood flooring an ensuite bathroom, and four other cozy and comfortable good-sized bedrooms. The second-floor laundry room adds convenience for the homeowner. All the bathrooms have been recently updated, adding modern elegance to this exquisite home. Set on a large private ravine lot, the space is a private and relaxing oasis with a beautifully landscaped yard, well-maintained garden, in-ground pool, and an in-ground sprinkler system...an entertainer's dream. The whole house has undergone extensive renovations and upgrades. Please see the attachment you will be amazed! This home is truly worth every penny. Don't miss this rare opportunity to own a meticulously maintained home in an unbeatable location. (id:57519)
Listing # : X11995209
City : London
Approximate Age : 16-30 years
Property Taxes : $10,446 for 2024
Property Type : Single Family
Title : Freehold
Basement : N/A
Lot Area : 65.8 x 120.5 FT | under 1/2 acre
Heating/Cooling : Forced air Natural gas / Central air conditioning
Days on Market : 105 days
107 Glenridge Crescent. London, ON
Property is SOLD
Welcome to a Luxury Custom Single Ownership House on Private Ravine Lot-107 Glenridge Crescent! This 2-story walk-out stunning family home is in the prestigious Masonville neighborhood in North London. A generous 3281 sft of elegant living space and 1554 sft fully finished granny suite with a separate entrance provide the ideal space for extended ...
Listed by Bay Street Group Inc.
For Sale Nearby
1 Bedroom Properties 2 Bedroom Properties 3 Bedroom Properties 4+ Bedroom Properties Homes for sale in St. Thomas Homes for sale in Ilderton Homes for sale in Komoka Homes for sale in Lucan Homes for sale in Mt. Brydges Homes for sale in Belmont For sale under $300,000 For sale under $400,000 For sale under $500,000 For sale under $600,000 For sale under $700,000
