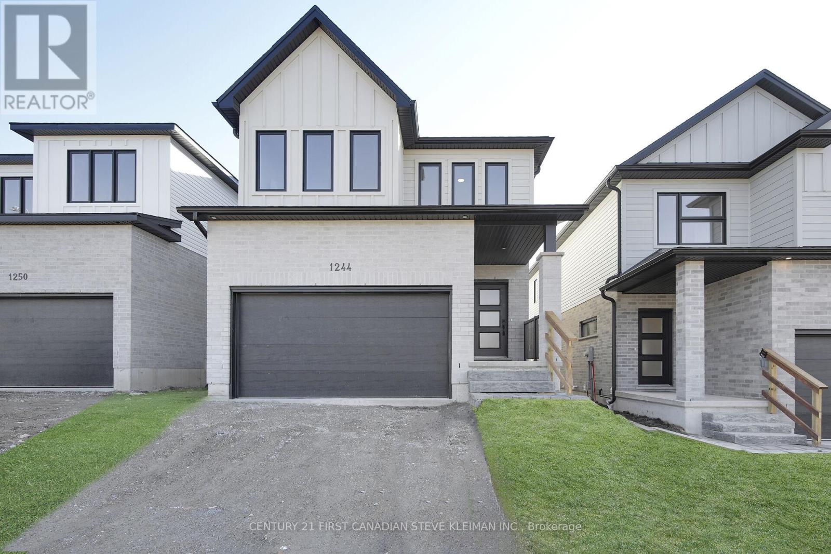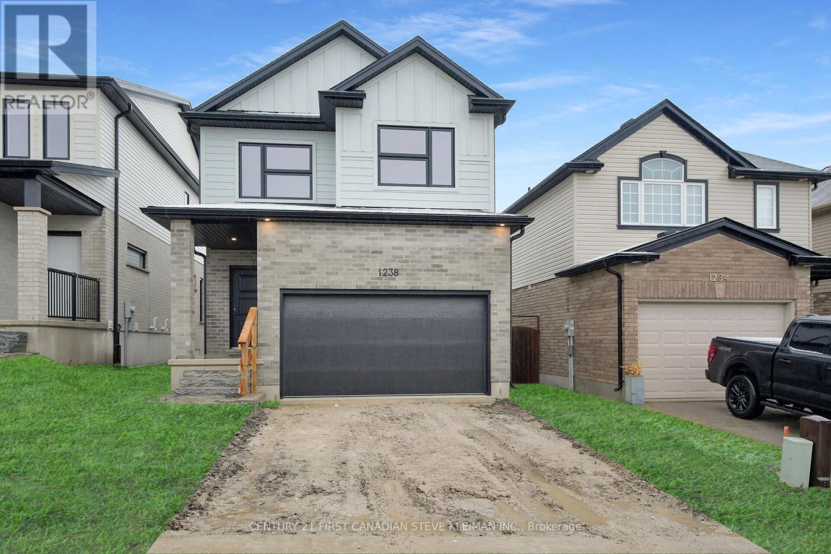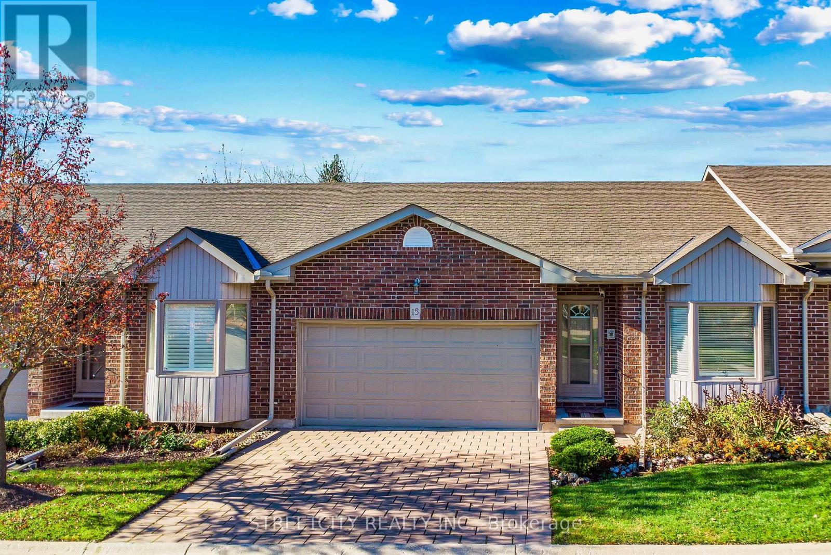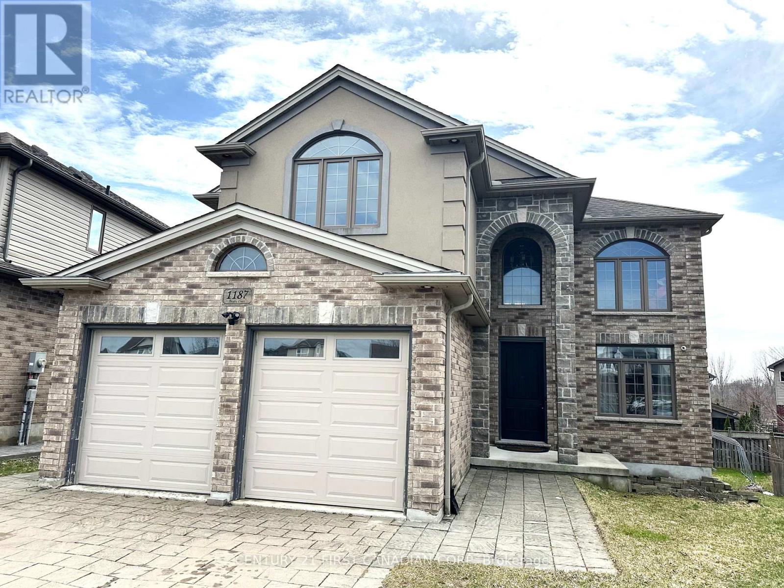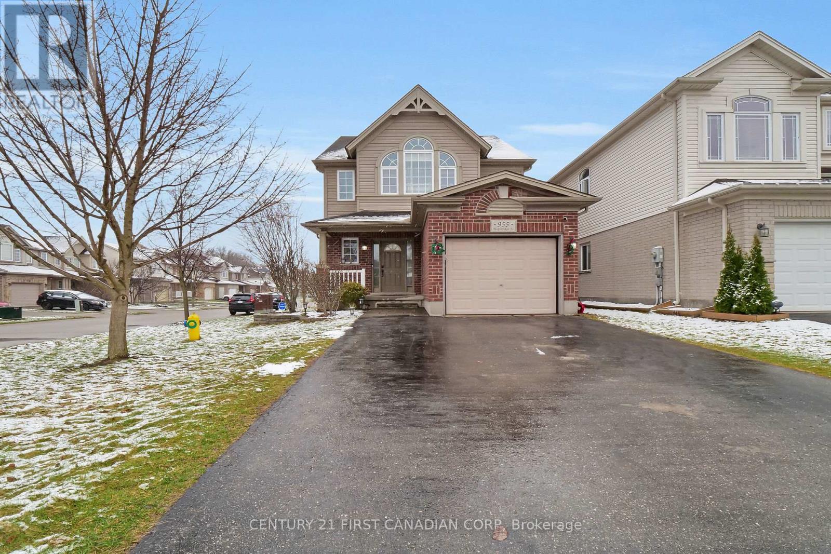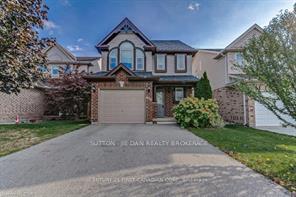





































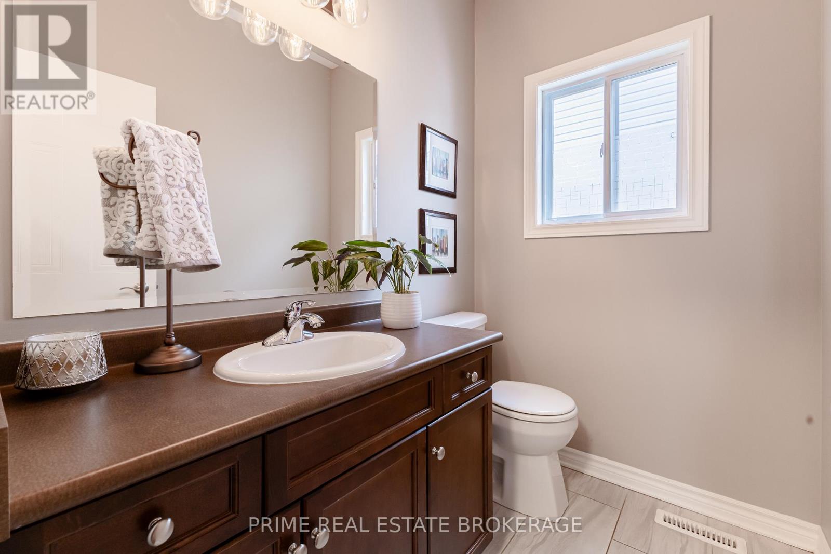




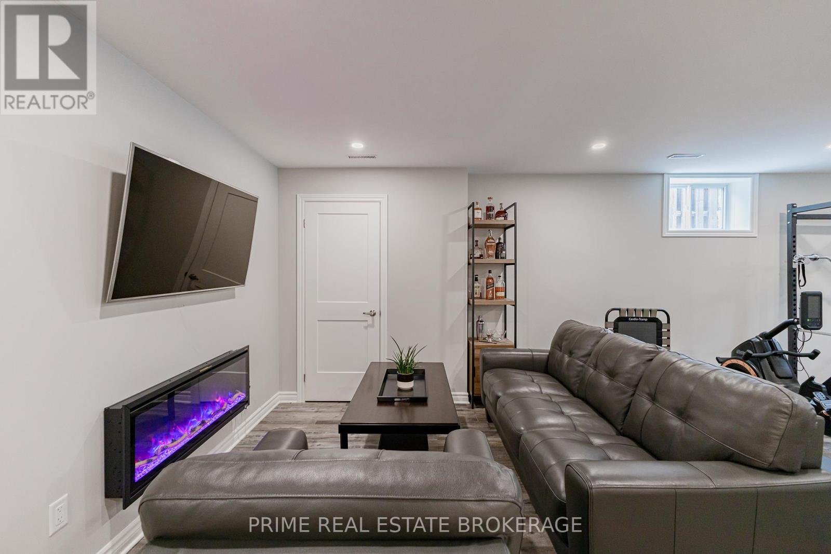





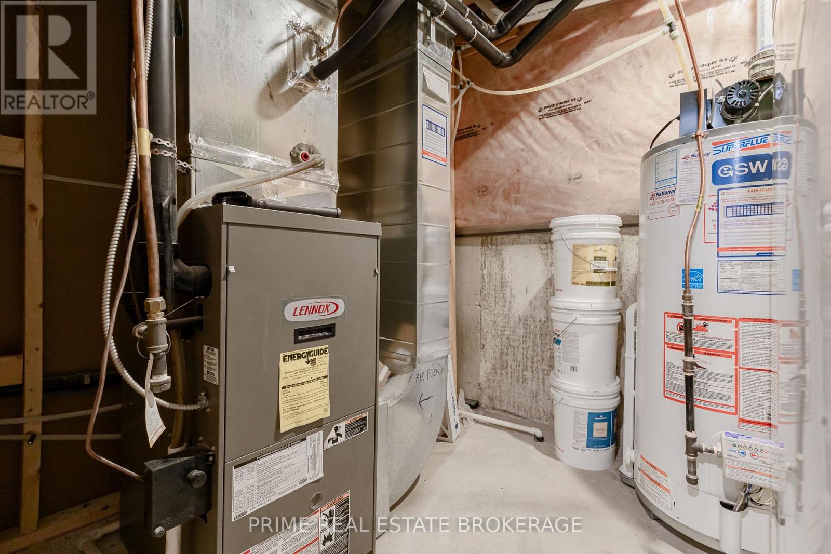
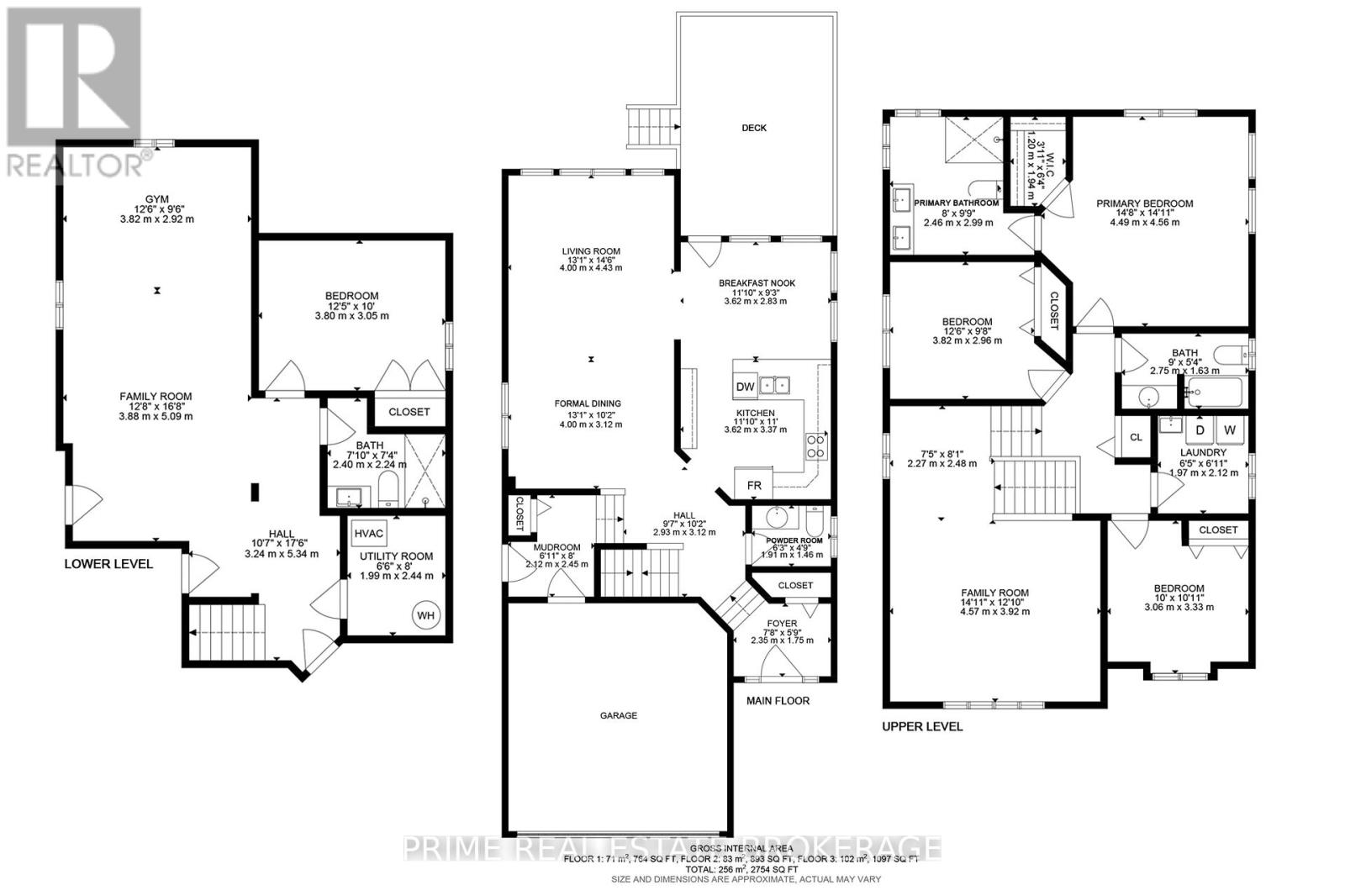
855 Oakcrossing Road.
London, ON
Property is SOLD
4 Bedrooms
3 + 1 Bathrooms
1999 SQ/FT
Stories
Welcome to a dream family home in Oakridge Crossings. Located in London's North West end, this beautifully designed split-level, 2-storey home offers an ideal blend of style, functionality and comfort. With 2,754 total sqft. of finished space, this 4-bed, 4-bath home provides ample space for your growing family. Step inside to discover bamboo flooring throughout, adding warmth and elegance. The new eat-in kitchen in 2021 features quartz counters, stainless steel appliances, a stylish coffee bar, and plenty of prep space. A spacious, bright breakfast nook with zebra blinds is the perfect spot to enjoy family meals and gatherings. Three spacious family rooms ensures plenty of space to entertain while offering multiple options for day to day living. Cozy up next to the gas fireplace in the second level living room, complete with automatic blinds for added privacy. The upper-level laundry room offers everyday convenience, making household tasks easier. The newly fully finished lower level in 2021 has high 9ft ceilings and extends your living space with a 3rd family room, 4th bedroom, 3-piece bath, and ample storage ideal for functional living. Outside, the east-facing frontage welcomes morning sunlight, while the backyard is bathed in afternoon sun and westerly sunset skies, perfect for enjoying the large deck and stamped concrete patio, new in 2022 & 2023. Raised garden beds w/ strawberries, blackberries, raspberries, and a custom compost, offer a charming touch of homegrown living. Situated minutes from Western University, Farm Boy, Costco, Angelo's, Superstore, all essential amenities, Beaverbrook Park, well-rated schools & bus routes nearby. Features: Automatic blinds & custom closets in three upstairs bedrooms. Motion sensors lights in storage rooms. Black trim on front of home-2023. Lower level finished -2021. All new flooring throughout (except bamboo floor)-2019 & 2021. Quiet motor garage door-2024. Fresh paint throughout-2025. Waterproof laundry room-2019. (id:57519)
Listing # : X11996824
City : London
Approximate Age : 16-30 years
Property Taxes : $5,333 for 2024
Property Type : Single Family
Title : Freehold
Basement : N/A (Finished)
Lot Area : 40 x 118.1 FT
Heating/Cooling : Forced air Natural gas / Central air conditioning
Days on Market : 72 days
855 Oakcrossing Road. London, ON
Property is SOLD
Welcome to a dream family home in Oakridge Crossings. Located in London's North West end, this beautifully designed split-level, 2-storey home offers an ideal blend of style, functionality and comfort. With 2,754 total sqft. of finished space, this 4-bed, 4-bath home provides ample space for your growing family. Step inside to discover bamboo ...
Listed by Prime Real Estate Brokerage
For Sale Nearby
1 Bedroom Properties 2 Bedroom Properties 3 Bedroom Properties 4+ Bedroom Properties Homes for sale in St. Thomas Homes for sale in Ilderton Homes for sale in Komoka Homes for sale in Lucan Homes for sale in Mt. Brydges Homes for sale in Belmont For sale under $300,000 For sale under $400,000 For sale under $500,000 For sale under $600,000 For sale under $700,000
