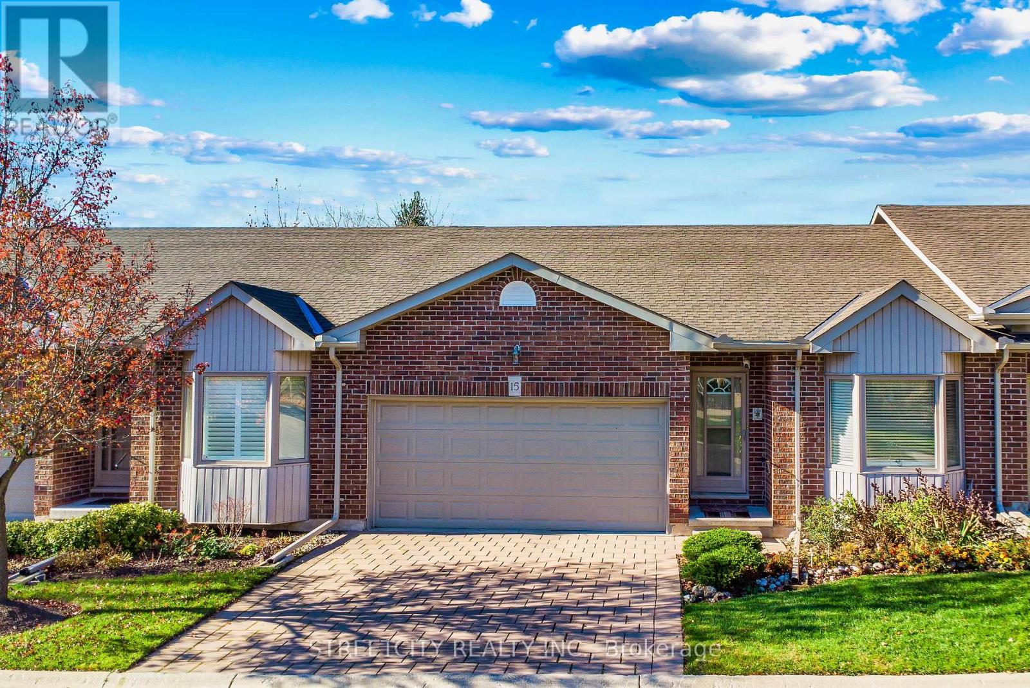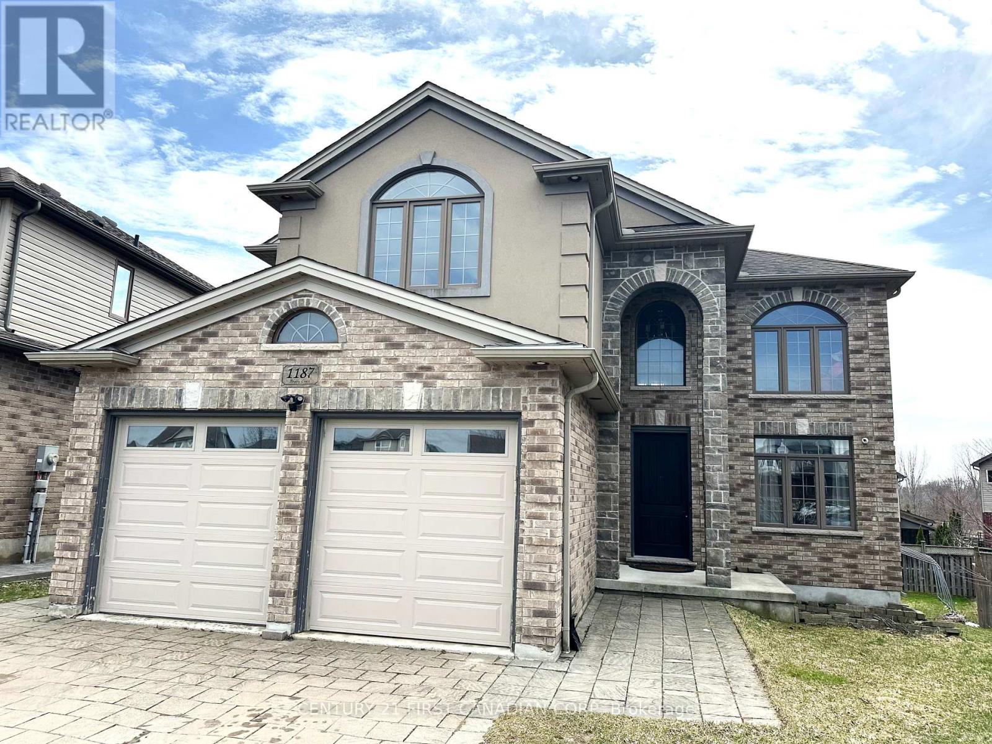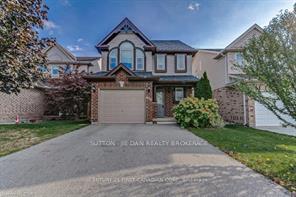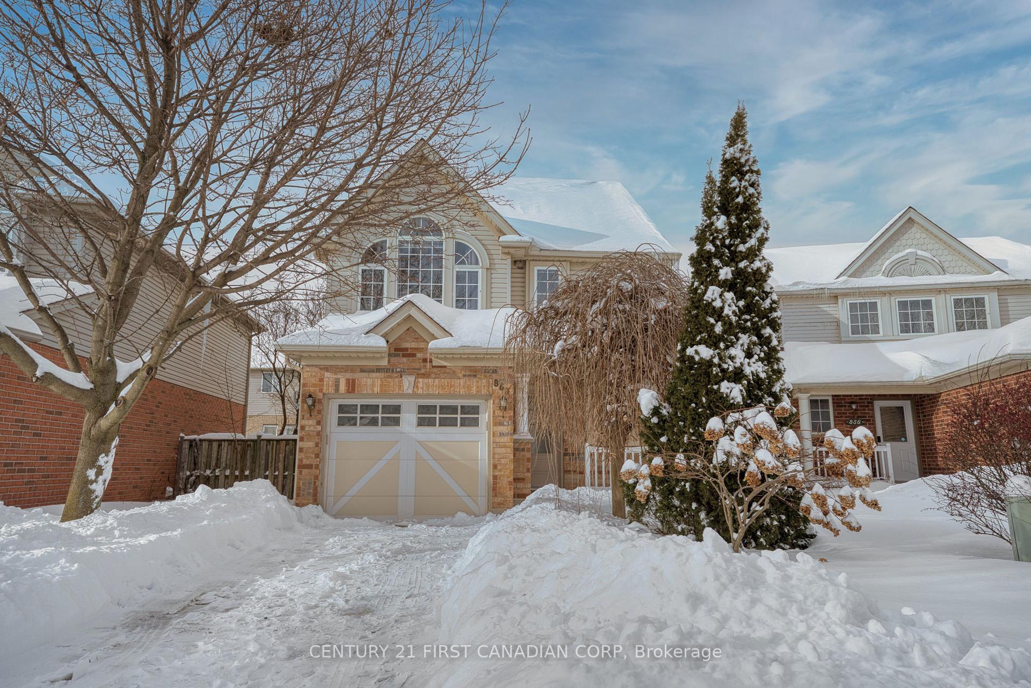








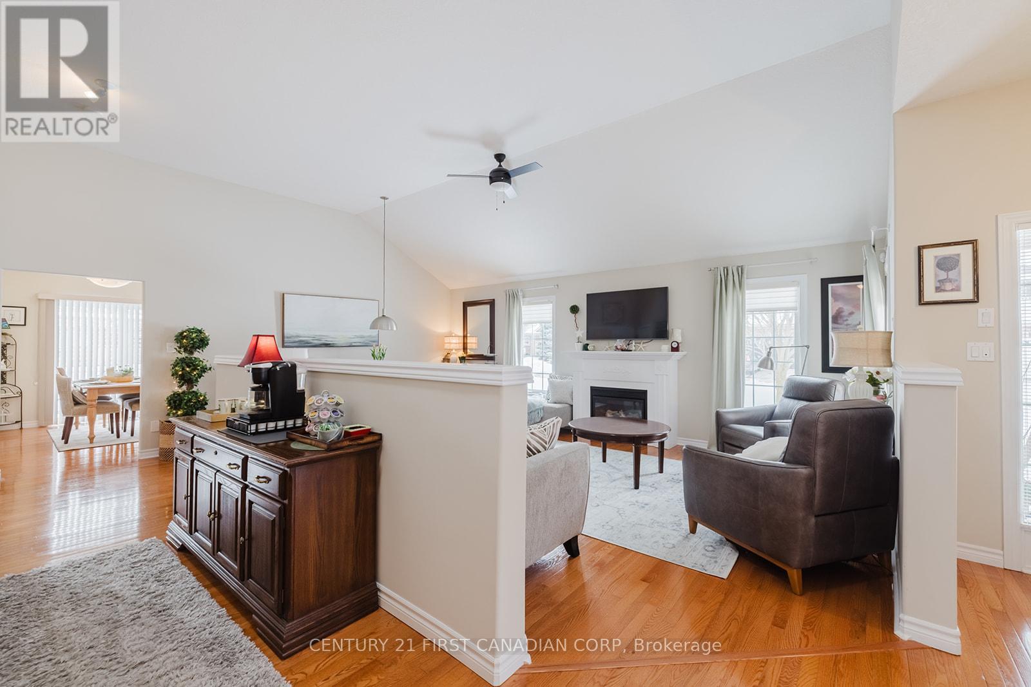












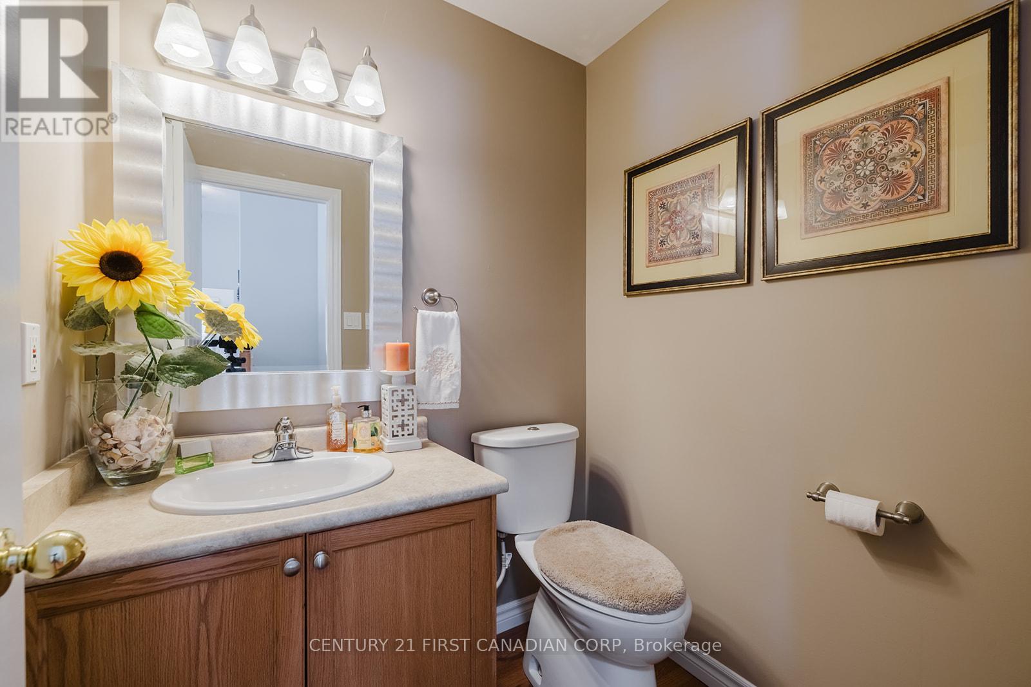






















937 Silversmith Street.
London, ON
Property is SOLD
3 Bedrooms
2 + 1 Bathrooms
1499 SQ/FT
1 Stories
Welcome to 937 Silversmith Street! This charming freehold bungalow (No condo fees) has so much to offer you! Step inside to a warm and inviting open-concept family room featuring high ceilings, and a cozy natural gas fireplace perfect for relaxing evenings. This space is flooded with natural light that makes your hardwood floors gleam throughout. The kitchen boasts ample cabinetry and a spacious pantry, for all your kitchen needs with plenty of room for a second dining table(if you choose). Patio doors provide access to your spacious back deck, ideal for summer BBQs, complete with a built-in bench, privacy wall and an electric awning. This professionally landscaped outdoor space is equipped with an inground sprinkler system for easy maintenance. Back inside, on your sprawling main level you will enjoy the expansive primary suite, which features a double closet leading into your 3-piece ensuite. Also on this main level, you will find a second bedroom, a 2-piece bathroom, and main floor laundry with inside access to your garage. Downstairs, enjoy all the additional living space with a third bedroom featuring a walk-in closet, a 4-piece bathroom, and a spacious living room complete with another gas fireplace. Plenty of storage is available in the unfinished area. This home provides comfort for those looking for wheelchair accessibility. It features a ramp from the garage (which can be removed if not needed) and a custom ramp for easy back-deck access. The hallways and primary bedroom doors are widened for easy navigation, and the primary ensuite includes a roll-in shower for added comfort. This location is unbeatable: Just a 10-minute drive to University or St. Joe's Hospital and only 5 minutes from Farm Boy, Costco, and a variety of restaurants, convenience with easy access to public transit. Many upgrades including Roof 2015, and A/C 2016 . Contact listing agent for a full list of upgrades. (id:57519)
Listing # : X11986220
City : London
Approximate Age : 16-30 years
Property Taxes : $5,144 for 2024
Property Type : Single Family
Style : Bungalow Row / Townhouse
Title : Freehold
Basement : N/A (Partially finished)
Lot Area : 43 x 90 FT | under 1/2 acre
Heating/Cooling : Forced air Natural gas / Central air conditioning
Days on Market : 63 days
Sold Prices in the Last 6 Months
937 Silversmith Street. London, ON
Property is SOLD
Welcome to 937 Silversmith Street! This charming freehold bungalow (No condo fees) has so much to offer you! Step inside to a warm and inviting open-concept family room featuring high ceilings, and a cozy natural gas fireplace perfect for relaxing evenings. This space is flooded with natural light that makes your hardwood floors gleam throughout. ...
Listed by Century 21 First Canadian Corp
Sold Prices in the Last 6 Months
For Sale Nearby
1 Bedroom Properties 2 Bedroom Properties 3 Bedroom Properties 4+ Bedroom Properties Homes for sale in St. Thomas Homes for sale in Ilderton Homes for sale in Komoka Homes for sale in Lucan Homes for sale in Mt. Brydges Homes for sale in Belmont For sale under $300,000 For sale under $400,000 For sale under $500,000 For sale under $600,000 For sale under $700,000
