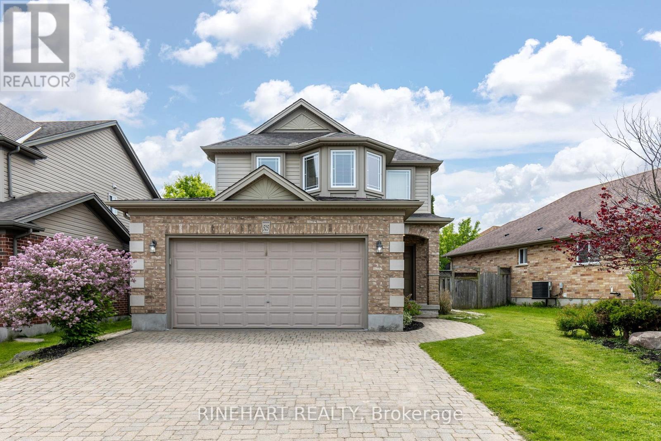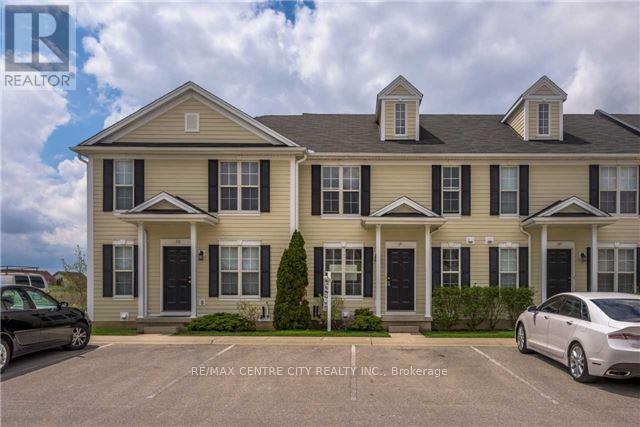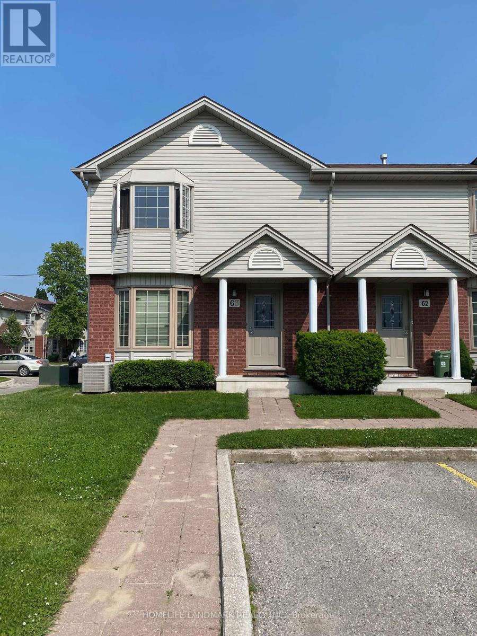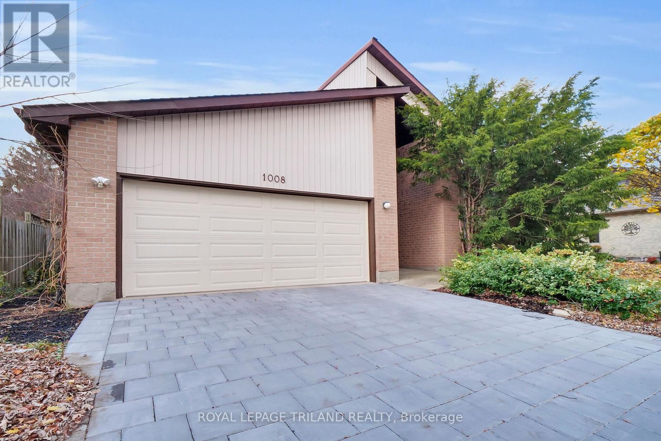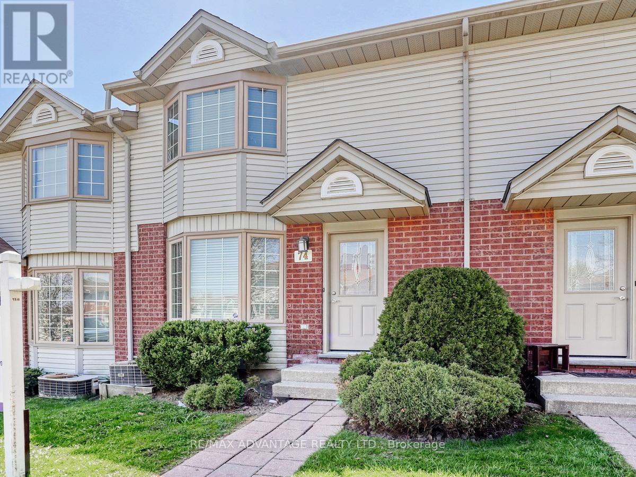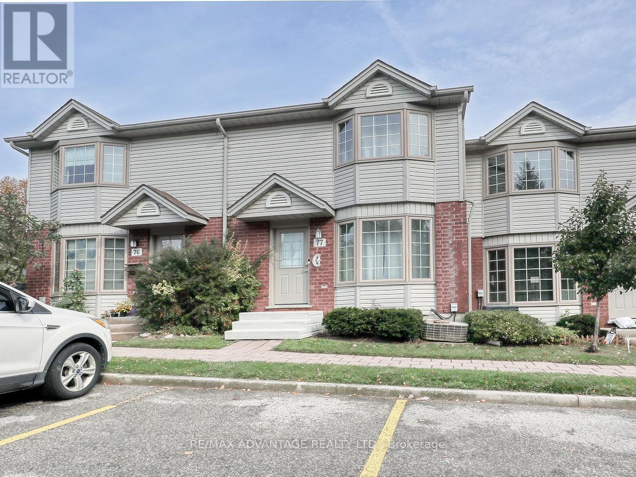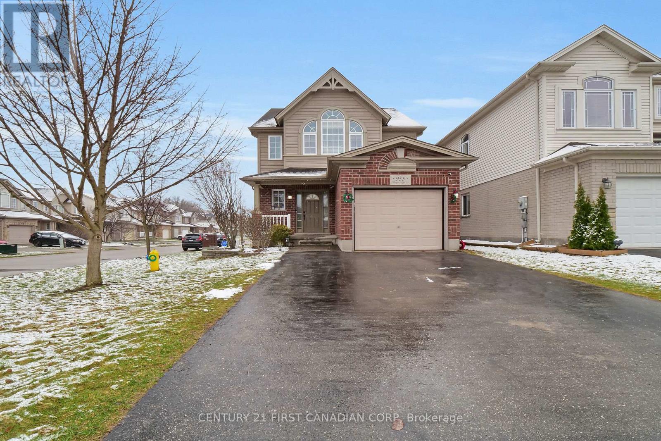










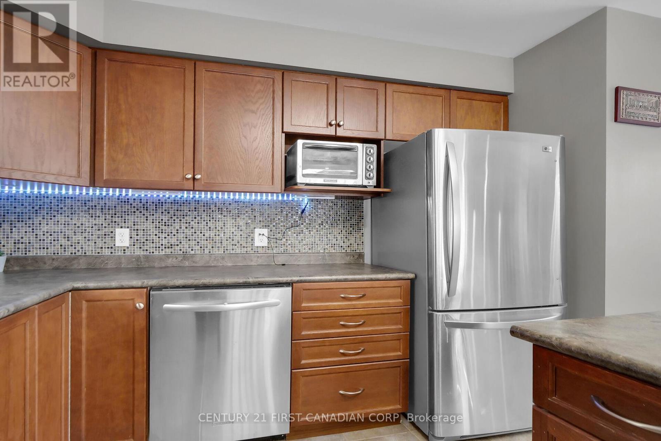















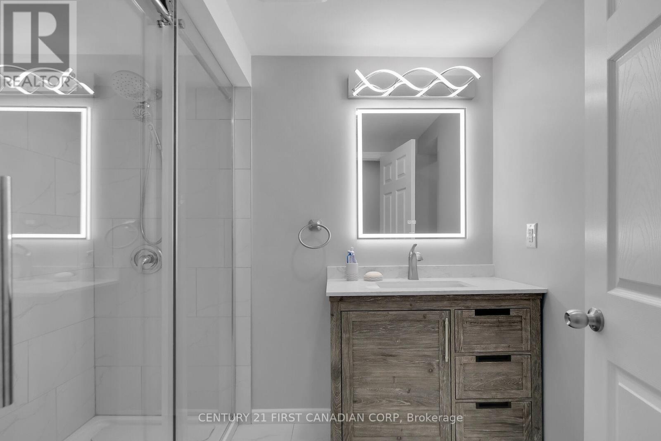
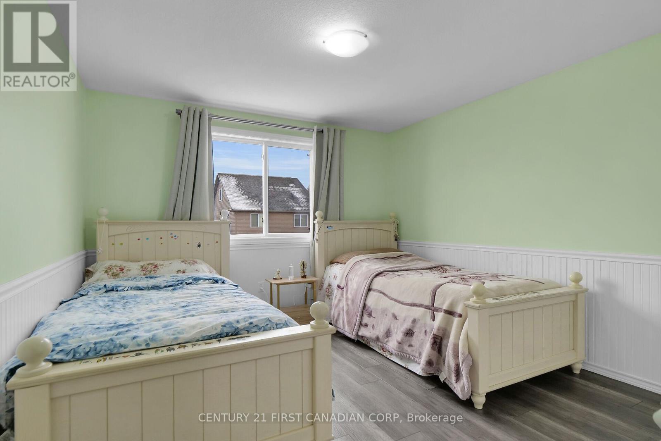




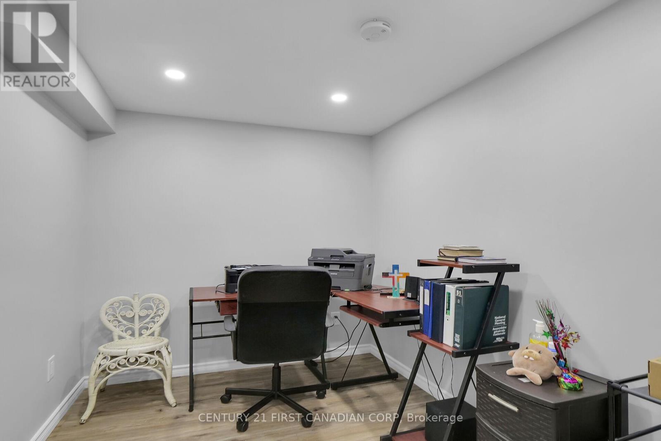

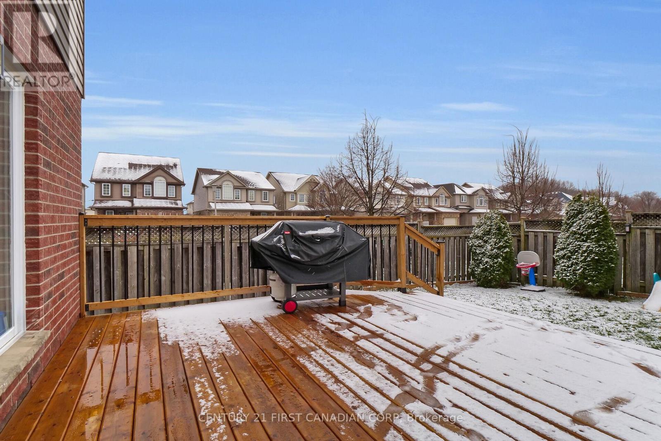





955 Mapleridge Street.
London, ON
Property is SOLD
4 Bedrooms
2 + 1 Bathrooms
1500 SQ/FT
2 Stories
Welcome to 955 Mapleridge St., a beautifully maintained home that offers a spacious and functional interior. The main floor features a well-thought-out design, starting with a welcoming entrance that leads into the kitchen, complete with an island perfect for meal prep. The dining area accommodates a long table, ideal for family dinners, while the comfortable living room provides ample space for all your furniture and a large screen TV. This space overlooks the backyard, where an upgraded deck awaits perfect for entertaining guests or enjoying large family gatherings. Upstairs, you'll find 3 spacious bedrooms, including the added convenience of an upstairs laundry room. The home includes 2.5 bathrooms throughout, offering practicality and comfort for the entire family. It also features an attached garage, with parking for up to 4 cars in the driveway. The fully completed basement (done with permits)adds exceptional value to this home, offering an additional bedroom, a study room, and a full3-piece bathroom, along with its own separate living room area. This space has great potential, with the option to create a separate entrance, making it perfect for an in-law suite or second-unit rental. Located in a family-friendly neighborhood in the northwest end of London, this home is close to Western University, Costco, Walmart, T&T Supermarket, Sobeys, and FarmBoy, as well as scenic trails and top-rated schools for both elementary and high school students. This is the perfect combination of a thoughtfully designed home and a prime, convenient location. (id:57519)
Listing # : X12078603
City : London
Approximate Age : 16-30 years
Property Taxes : $4,373 for 2024
Property Type : Single Family
Title : Freehold
Basement : N/A (Finished)
Lot Area : 33 x 106.9 FT ; 81.37 ft x 7.37 ft x 7.37 ft x 7
Heating/Cooling : Forced air Natural gas / Central air conditioning
Days on Market : 64 days
955 Mapleridge Street. London, ON
Property is SOLD
Welcome to 955 Mapleridge St., a beautifully maintained home that offers a spacious and functional interior. The main floor features a well-thought-out design, starting with a welcoming entrance that leads into the kitchen, complete with an island perfect for meal prep. The dining area accommodates a long table, ideal for family dinners, while the ...
Listed by Century 21 First Canadian Corp
For Sale Nearby
1 Bedroom Properties 2 Bedroom Properties 3 Bedroom Properties 4+ Bedroom Properties Homes for sale in St. Thomas Homes for sale in Ilderton Homes for sale in Komoka Homes for sale in Lucan Homes for sale in Mt. Brydges Homes for sale in Belmont For sale under $300,000 For sale under $400,000 For sale under $500,000 For sale under $600,000 For sale under $700,000
