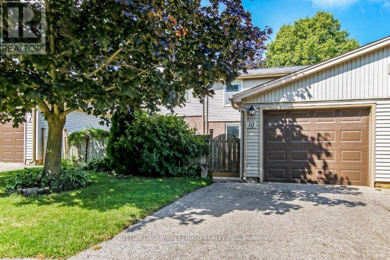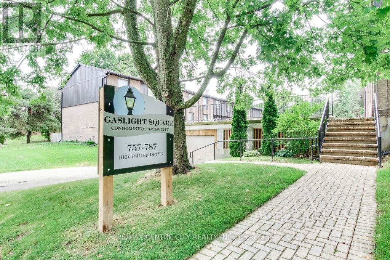

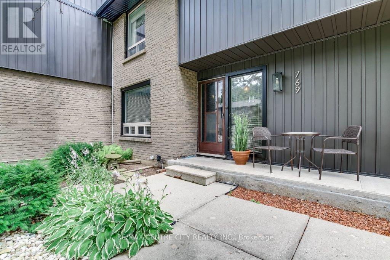
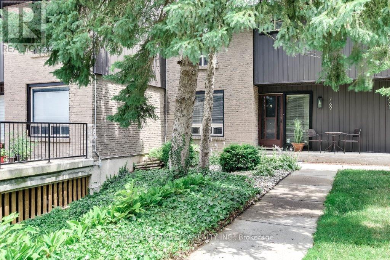
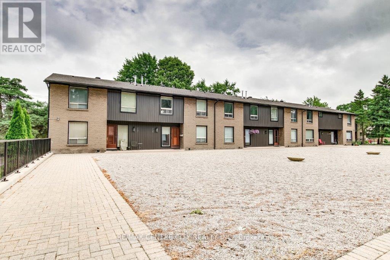
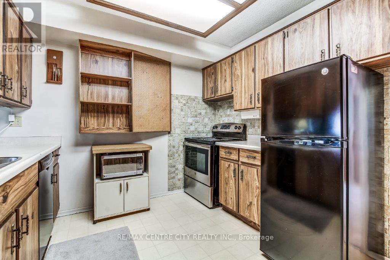
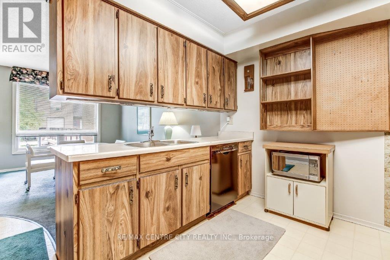
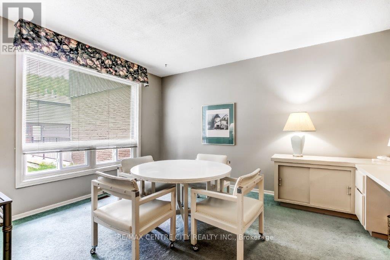
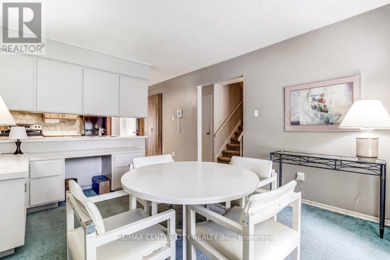
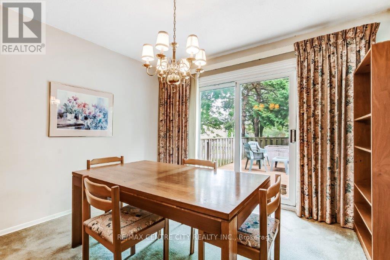
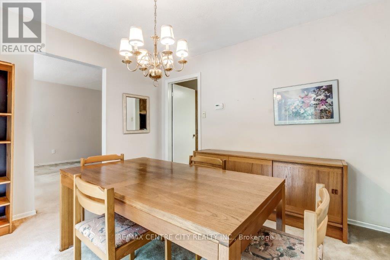
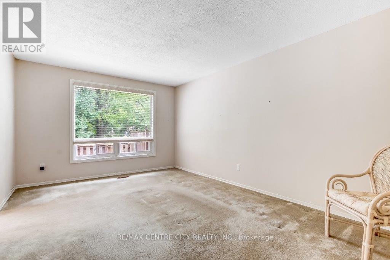
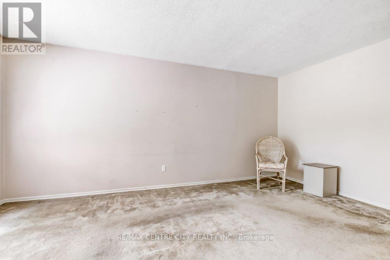
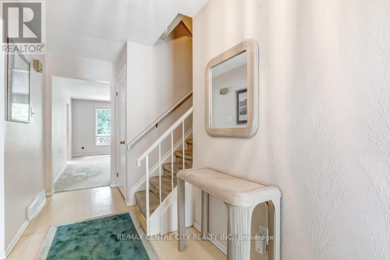
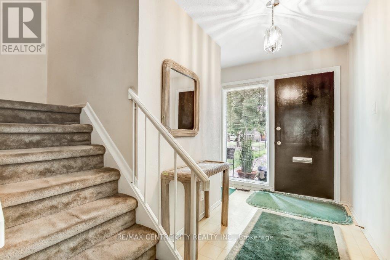
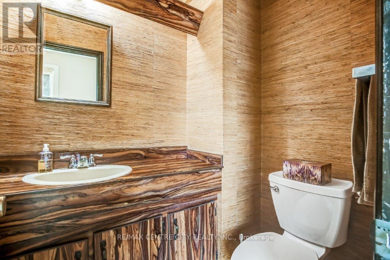
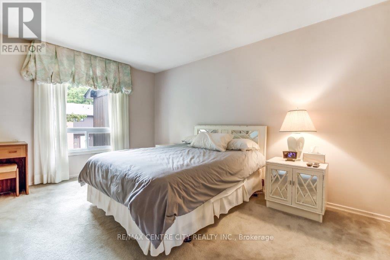
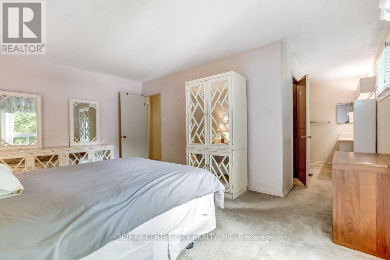
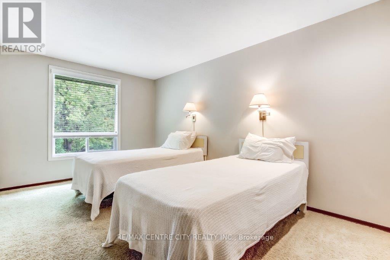
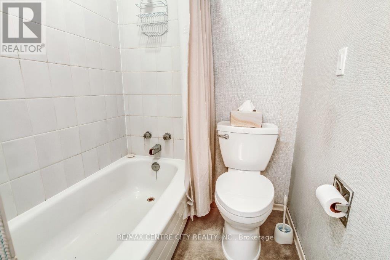
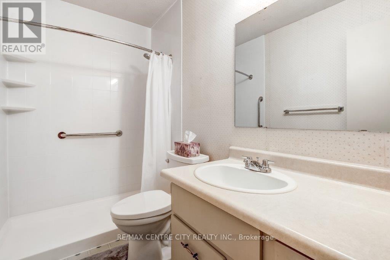
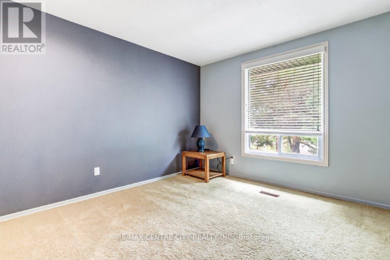
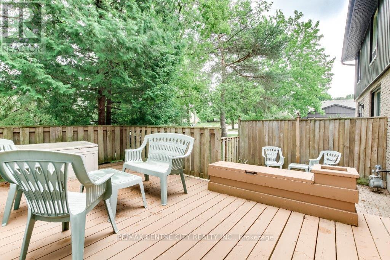
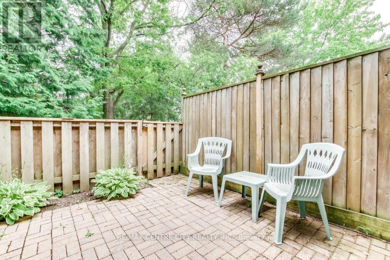
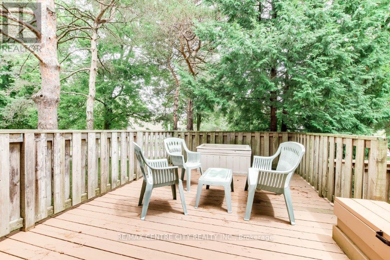
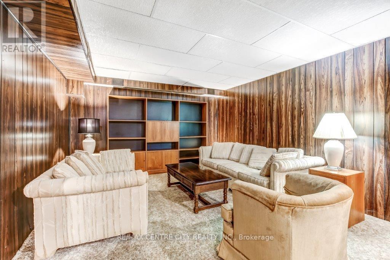
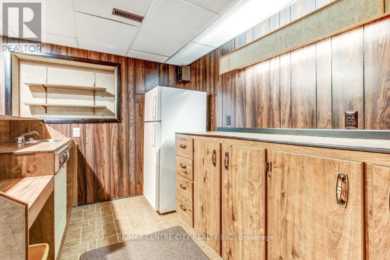
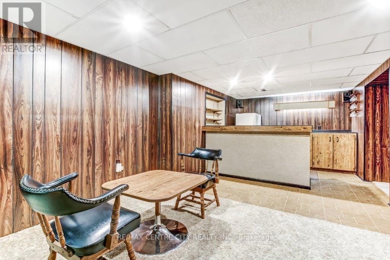
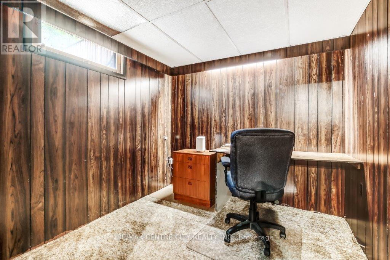
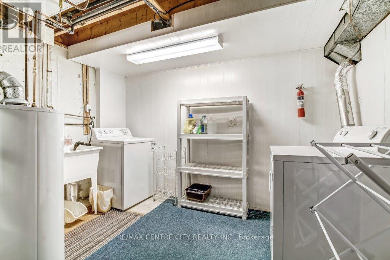
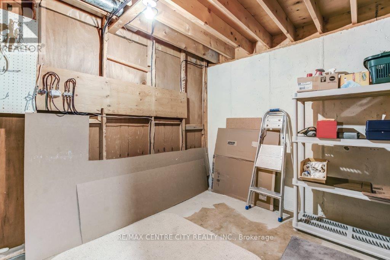
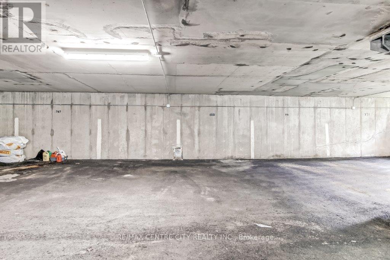
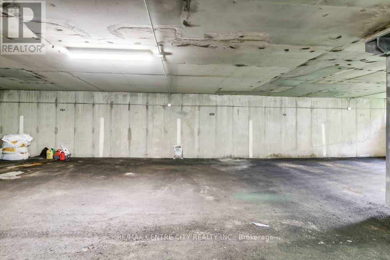
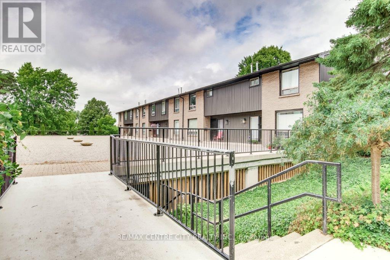
769 Berkshire Drive.
London, ON
$359,900
3 Bedrooms
2 + 1 Bathrooms
1600 - 1799 SQ/FT
2 Stories
Looking for a home with personality, charm, and endless potential? Step into something refreshingly different with this 3-bedroom, 3-bath town home in the highly sought-after Gaslight Square community, located at Berkshire and Topping Lane.From the moment you walk in, you'll feel the vibrant, retro energy. The main level is bright and spacious, featuring a large living room, a funky central kitchen and eating area, a two-piece powder room, and a formal dining area that opens onto your private back deck... ideal for BBQs, summer hangouts, morning coffee, or laid-back entertaining.Upstairs, the primary suite boasts a walk-in closet and private ensuite bath, while two additional bedrooms offer versatility for guests, family, or even a creative studio. The updated main bath features a sleek walk-in shower, perfectly blending vintage vibes with modern comfort.The fully finished lower level delivers big on character with a classic rec room, built-in wet bar, laundry room, and extra flex space perfect for a home office, gym, storage, work bench, or jam space.Extras include two secure underground parking spots (a rare bonus in this area), great neighbours, and a beautifully maintained community with mature trees, manicured grounds, and recent exterior updates (new siding, soffits, and eavestroughs).Ready for your personal touch, this home is perfect for someone who values space and craves character over a cookie-cutter condo. With shopping, parks, schools, and amenities just minutes away, youll enjoy urban convenience wrapped in vintage inspired charm. (id:57519)
Listing # : X12277906
City : London
Approximate Age : 31-50 years
Property Taxes : $2,699 for 2025
Property Type : Single Family
Title : Condominium/Strata
Basement : Full
Heating/Cooling : Forced air Natural gas / Central air conditioning
Condo fee : $571.00 Monthly
Condo fee includes : Common Area Maintenance, Insurance, Parking
Days on Market : 73 days
769 Berkshire Drive. London, ON
$359,900
photo_library More Photos
Looking for a home with personality, charm, and endless potential? Step into something refreshingly different with this 3-bedroom, 3-bath town home in the highly sought-after Gaslight Square community, located at Berkshire and Topping Lane.From the moment you walk in, you'll feel the vibrant, retro energy. The main level is bright and spacious, ...
Listed by Re/max Centre City Realty Inc.
For Sale Nearby
1 Bedroom Properties 2 Bedroom Properties 3 Bedroom Properties 4+ Bedroom Properties Homes for sale in St. Thomas Homes for sale in Ilderton Homes for sale in Komoka Homes for sale in Lucan Homes for sale in Mt. Brydges Homes for sale in Belmont For sale under $300,000 For sale under $400,000 For sale under $500,000 For sale under $600,000 For sale under $700,000



