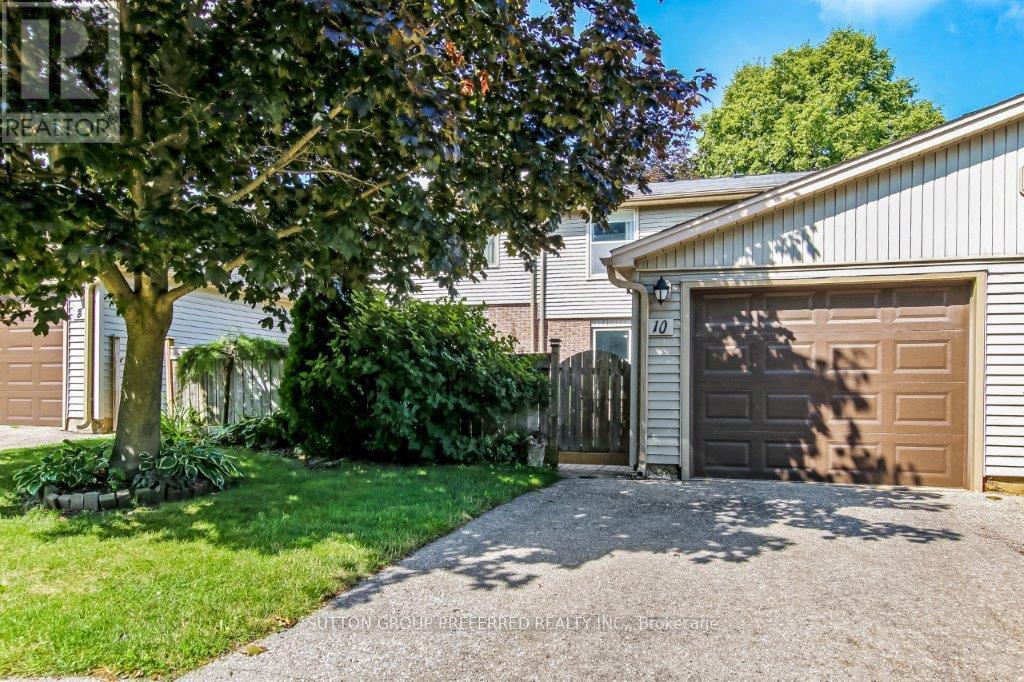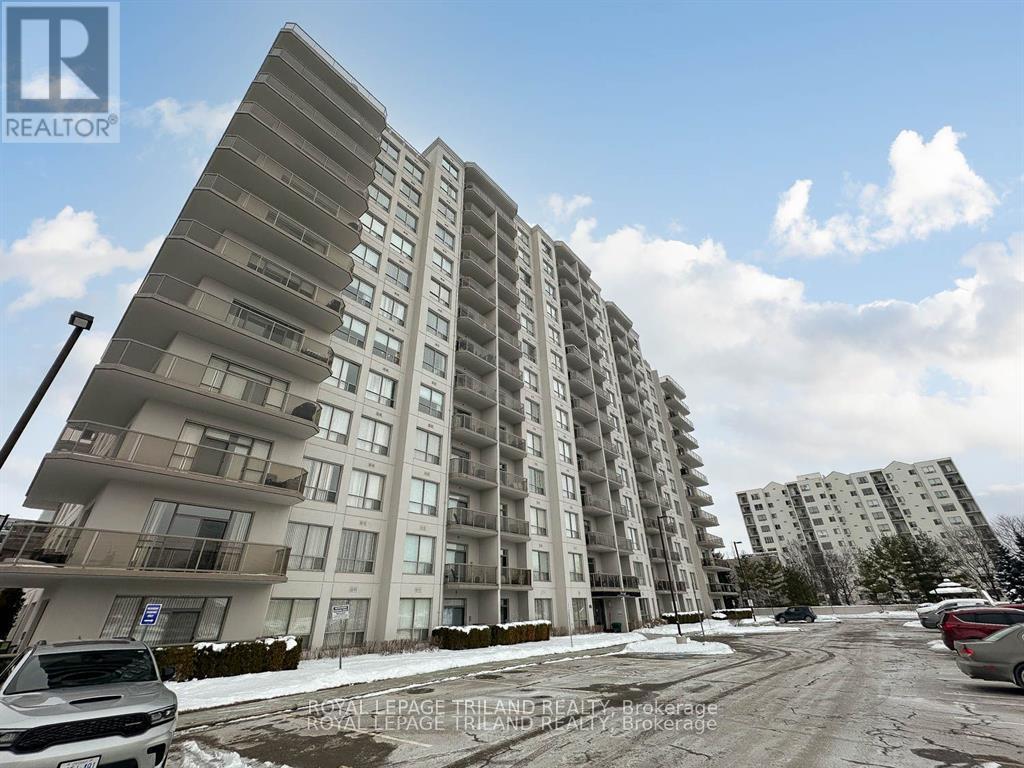
















































527 Topping Lane.
London, ON
$599,900
4 Bedrooms
2 + 1 Bathrooms
1200 - 1399 SQ/FT
1 Stories
Reimagined One-Level Luxury. Thoughtful Living in Every Detail. Welcome to a stunning, fully renovated bungalow-style townhome that blends sophisticated design with everyday functionality. No expense has been spared in this meticulously upgraded home ideal for those who appreciate quality craftsmanship and turn-key living. The heart of the home is the custom chefs kitchen featuring GE Café and Bosch 800 series appliances, gas cooktop with pot filler, convection wall oven & microwave, Caseys cabinetry, quartz countertops, under-cabinet lighting, a floating shelf, and a VENT-A-HOOD within a custom hood fan. A large island and pantry with pull-outs complete this dream kitchen. Enjoy engineered hardwood floors, dimmable pot lights and remote-control blinds in the bedrooms. Closets throughout feature glass-paneled sliding doors and custom shelving. The primary suite includes a motion-sensor walk-in closet and 220 wiring in place for a future stacked washer/dryer. Bathrooms offer a spa-like feel with quartz vanity, walk-in rain showers, glass enclosures, and bench seating. The finished basement adds extra living space with a custom steel stair railing, ample storage, and a propane line pre-installed for a future fireplace. Exterior upgrades include a new concrete patio and walkway, manicured gardens, and a finished single-car garage. Patio doors include built-in blinds, and most windows were replaced in 2021. Additional features: Maytag Commercial W/D Furnace (4 yrs) & Water heater (5 yrs) Updated electrical (basement fully rewired; main floor outlets pigtailed and inspected where needed). Loose-lay basement flooring 5inch baseboards and upgraded doors/handles throughout. Located in a quiet, well-maintained community, this home is ideal for down-sizers, professionals, or anyone seeking a refined, low-maintenance lifestyle. Move in and enjoy without lifting a finger. IF YOU KNOW, YOU KNOW. Schedule your private showing today. (id:57519)
Listing # : X12323816
City : London
Approximate Age : 31-50 years
Property Taxes : $3,001 for 2025
Property Type : Single Family
Style : Bungalow Row / Townhouse
Title : Condominium/Strata
Basement : N/A (Finished)
Heating/Cooling : Forced air Natural gas / Central air conditioning
Condo fee : $569.22 Monthly
Condo fee includes : Water, Parking, Insurance, Common Area Maintenance
Days on Market : 7 days
527 Topping Lane. London, ON
$599,900
photo_library More Photos
Reimagined One-Level Luxury. Thoughtful Living in Every Detail. Welcome to a stunning, fully renovated bungalow-style townhome that blends sophisticated design with everyday functionality. No expense has been spared in this meticulously upgraded home ideal for those who appreciate quality craftsmanship and turn-key living. The heart of the home ...
Listed by Century 21 First Canadian Corp
For Sale Nearby
1 Bedroom Properties 2 Bedroom Properties 3 Bedroom Properties 4+ Bedroom Properties Homes for sale in St. Thomas Homes for sale in Ilderton Homes for sale in Komoka Homes for sale in Lucan Homes for sale in Mt. Brydges Homes for sale in Belmont For sale under $300,000 For sale under $400,000 For sale under $500,000 For sale under $600,000 For sale under $700,000










