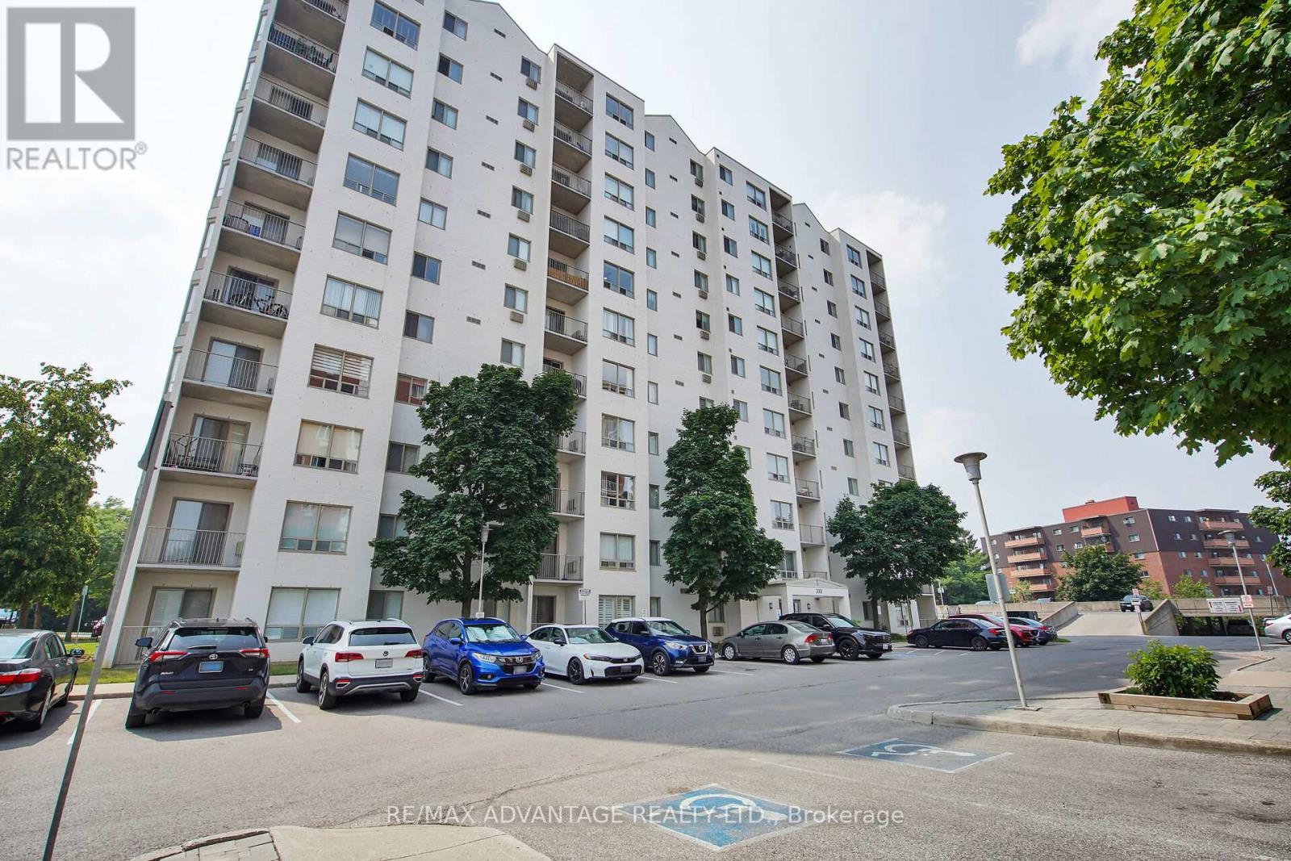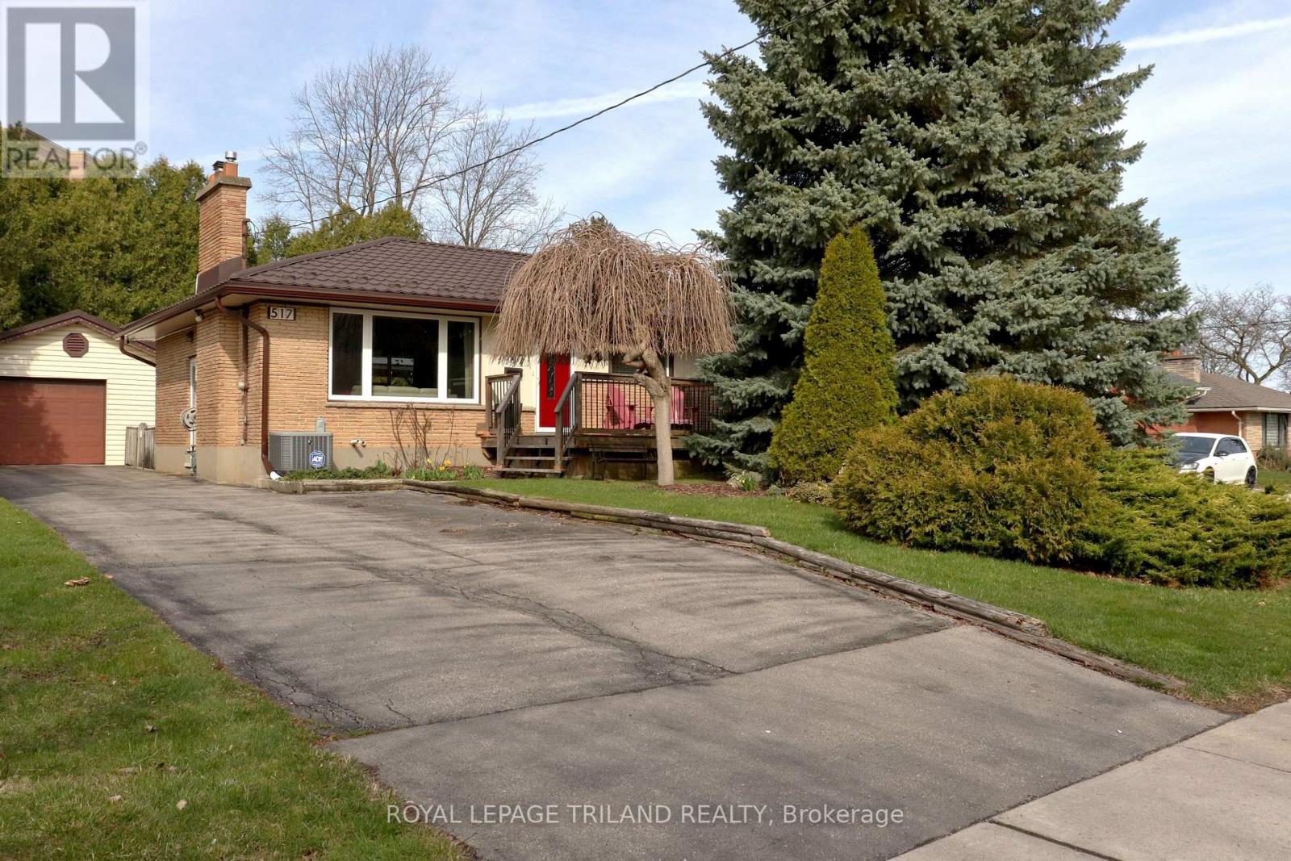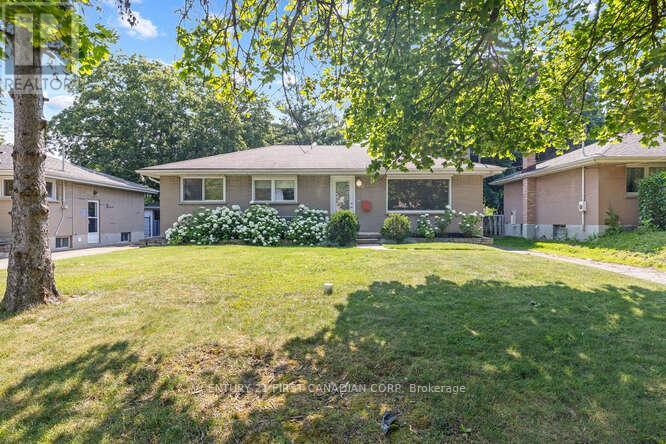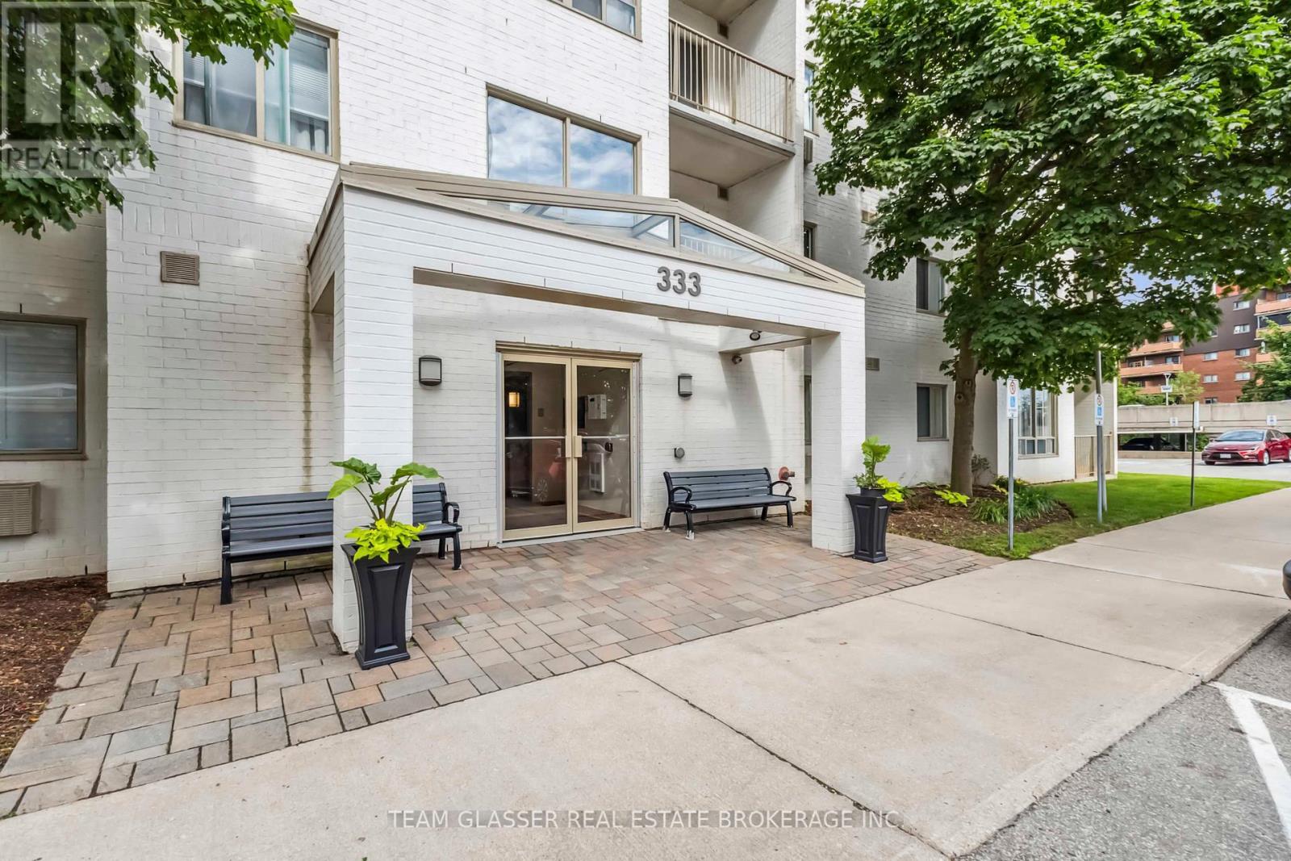


















1002 - 353 Commissioners Road W.
London, ON
Property is SOLD
1 Bedrooms
1 Bathrooms
800 - 899 SQ/FT
Stories
Welcome to the highly sought-after Westcliff building. Step into this bright and spacious unit, where large windows showcase stunning North facing views and fill the open-concept living space with natural light. This home features an inviting and bright living room with a fireplace and a walkout balcony. The versatile den, enclosed by elegant double glass doors, offers endless possibilities as a home office, library, or guest space. A dedicated in-suite laundry room adds extra convenience, while a secure underground parking spot ensures peace of mind and ample visitor parking for family and friends. This well-maintained building offers exceptional amenities, including a fitness centre, library, and a games room. Condo fees include heat and water. Located just minutes from Victoria Hospital, highways, parks, downtown, and all major amenities, don't miss your chance to live in one of the most desirable buildings in the South End! (id:57519)
Listing # : X12311202
City : London
Approximate Age : 16-30 years
Property Taxes : $2,611 for 2024
Property Type : Single Family
Title : Condominium/Strata
Heating/Cooling : Forced air Natural gas / Central air conditioning
Condo fee : $350.85 Monthly
Condo fee includes : Water, Heat, Common Area Maintenance
Days on Market : 16 days
1002 - 353 Commissioners Road W. London, ON
Property is SOLD
Welcome to the highly sought-after Westcliff building. Step into this bright and spacious unit, where large windows showcase stunning North facing views and fill the open-concept living space with natural light. This home features an inviting and bright living room with a fireplace and a walkout balcony. The versatile den, enclosed by elegant ...
Listed by Century 21 First Canadian Corp
For Sale Nearby
1 Bedroom Properties 2 Bedroom Properties 3 Bedroom Properties 4+ Bedroom Properties Homes for sale in St. Thomas Homes for sale in Ilderton Homes for sale in Komoka Homes for sale in Lucan Homes for sale in Mt. Brydges Homes for sale in Belmont For sale under $300,000 For sale under $400,000 For sale under $500,000 For sale under $600,000 For sale under $700,000










