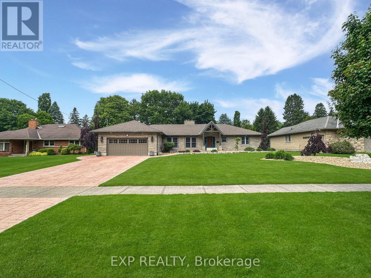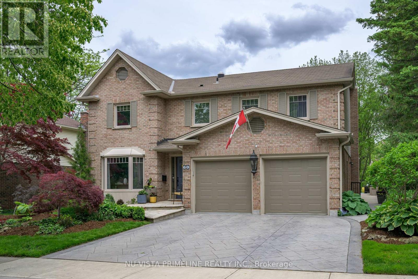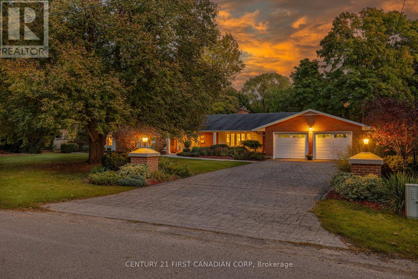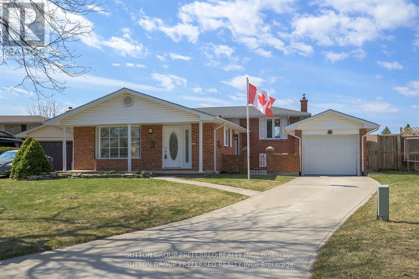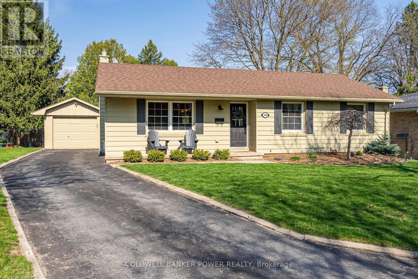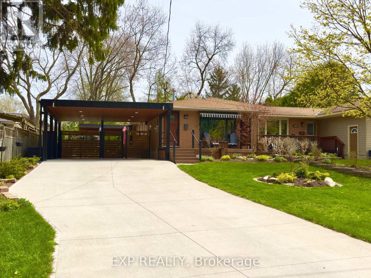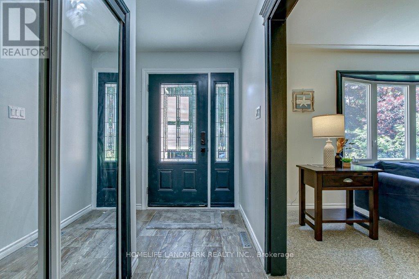

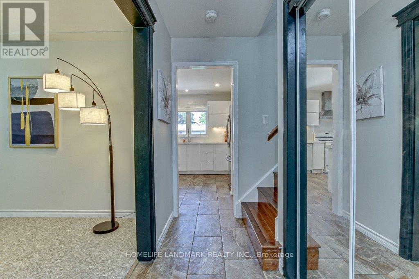
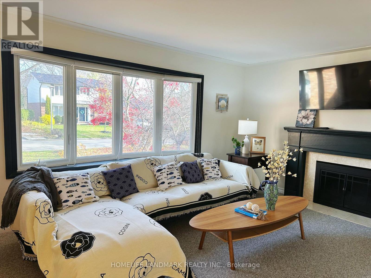
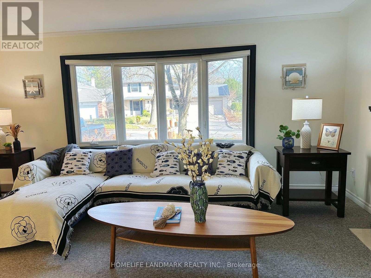
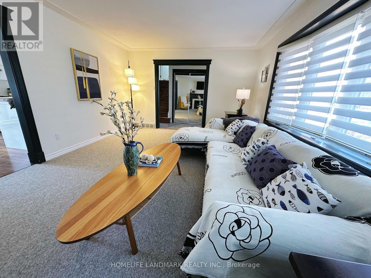
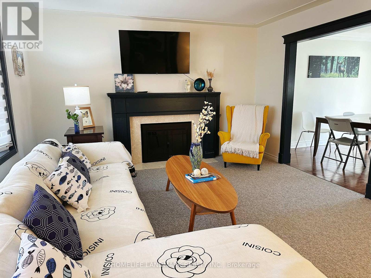
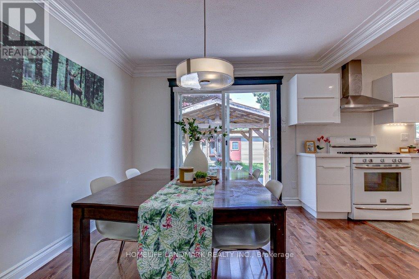
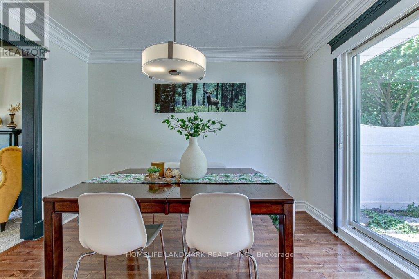
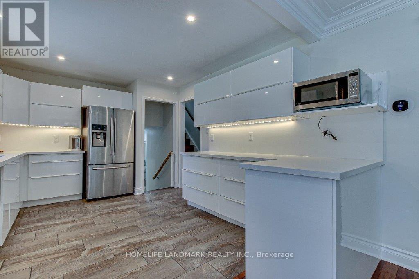
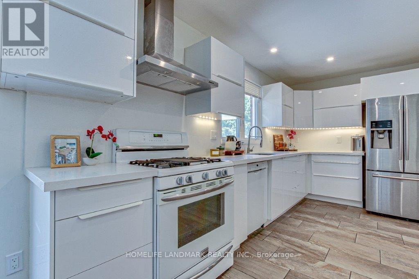
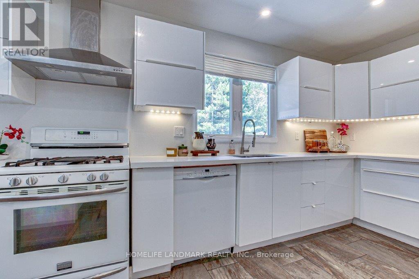
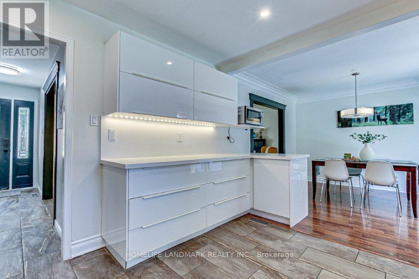

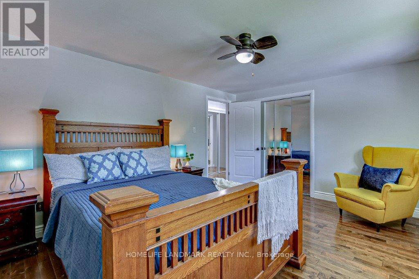

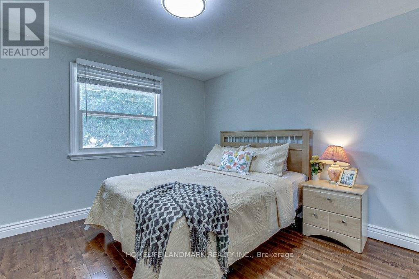
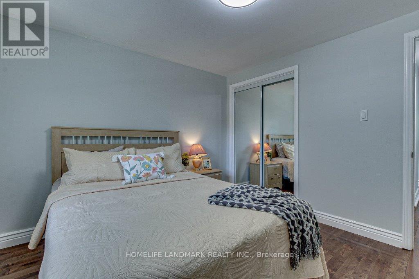



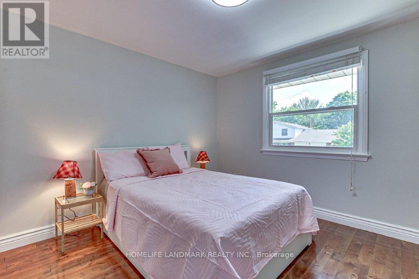
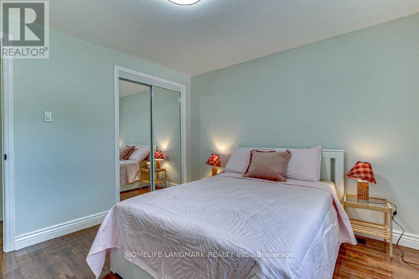

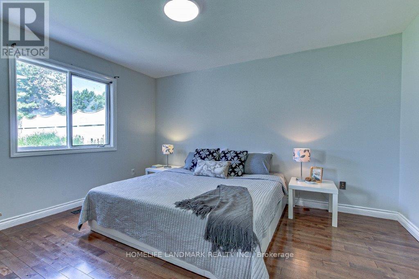
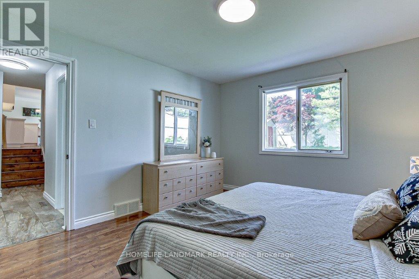
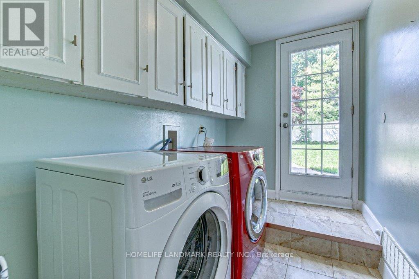
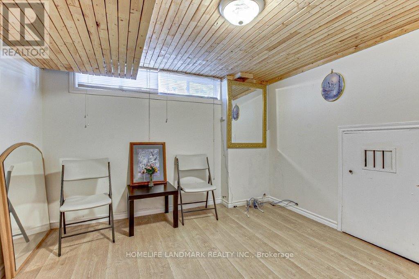
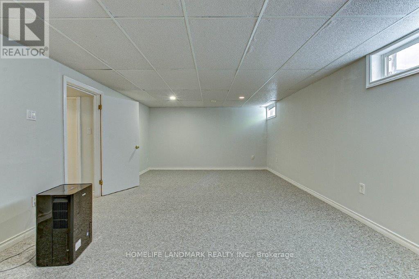
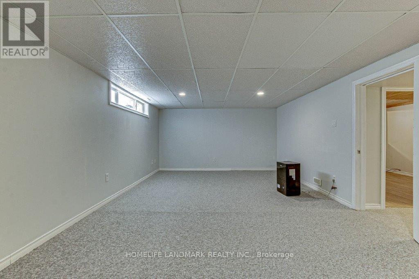


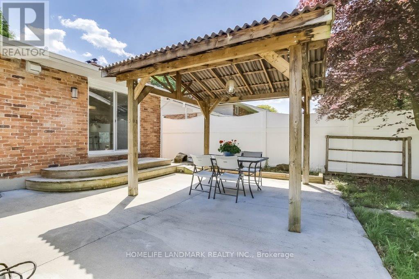

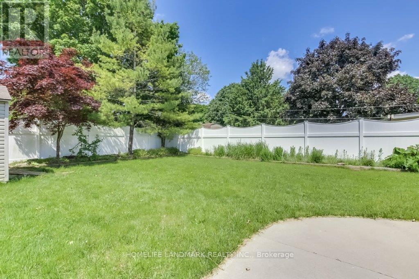
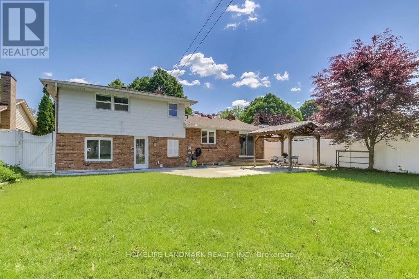

7 Meridene Crescent E.
London, ON
Property is SOLD
5 Bedrooms
3 Bathrooms
0 SQ/FT
Stories
Welcome to your dream home in Stonybrook! This exceptionally rare property offers five spacious bedroomsall conveniently located on the ground floor. Lovingly maintained and extensively upgraded over recent years, this bright and open home features a stunning modern kitchen with sleek white cabinets, quartz countertops, and a stylish backsplash.The large dining area seamlessly connects to the kitchen and opens through patio doors to a beautifully landscaped backyard complete with a gorgeous pergola and a spacious concrete patioperfect for entertaining. Upstairs, youll find a generous master suite with an ensuite bathroom featuring double sinks and an extra door for added convenience, along with three additional sizable bedrooms and a newly renovated bathroom.The lower level is designed for versatility, boasting a tastefully finished three-piece bathroom, a fifth bedroom, and a convenient laundry room with direct access to a large two-car garage. With a separate entrance from the laundry room, this space can easily be transformed into two units, making it ideal for both investment and self-occupancy. The basement further enhances the home with a large recreation room and an ideal office space.Additional upgrades include:AC installed in 2024Fresh paint (including ceilings) completed in 2024New carpeting in the living room and basement (2024)Upgraded upstairs bathroom (2024)New washer (2023)Roof insulation updated in 2025Other highlights include a concrete driveway accommodating up to four cars, top-quality backyard fencing, and a location just a three-minute walk to Stonybrook Public School. Please note that the fireplace is offered as is (it has not been used for several years).Discover the perfect blend of modern upgrades, convenience, and charm in this beautiful Stonybrook home! (id:57519)
Listing # : X12006241
City : London
Property Taxes : $4,531 for 2024
Property Type : Single Family
Title : Freehold
Basement : N/A (Finished)
Lot Area : 60.15 x 114.69 FT ; 114.69 x 60.58 ft x 107.44 ft
Heating/Cooling : Forced air Natural gas / Central air conditioning
Days on Market : 99 days
7 Meridene Crescent E. London, ON
Property is SOLD
Welcome to your dream home in Stonybrook! This exceptionally rare property offers five spacious bedroomsall conveniently located on the ground floor. Lovingly maintained and extensively upgraded over recent years, this bright and open home features a stunning modern kitchen with sleek white cabinets, quartz countertops, and a stylish ...
Listed by Homelife Landmark Realty Inc.
For Sale Nearby
1 Bedroom Properties 2 Bedroom Properties 3 Bedroom Properties 4+ Bedroom Properties Homes for sale in St. Thomas Homes for sale in Ilderton Homes for sale in Komoka Homes for sale in Lucan Homes for sale in Mt. Brydges Homes for sale in Belmont For sale under $300,000 For sale under $400,000 For sale under $500,000 For sale under $600,000 For sale under $700,000
