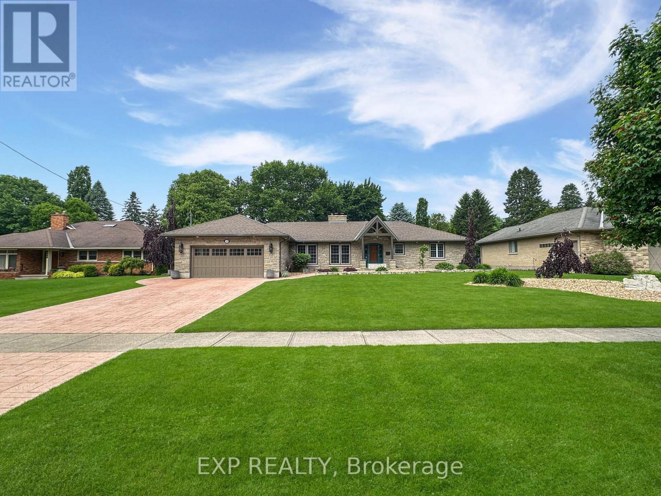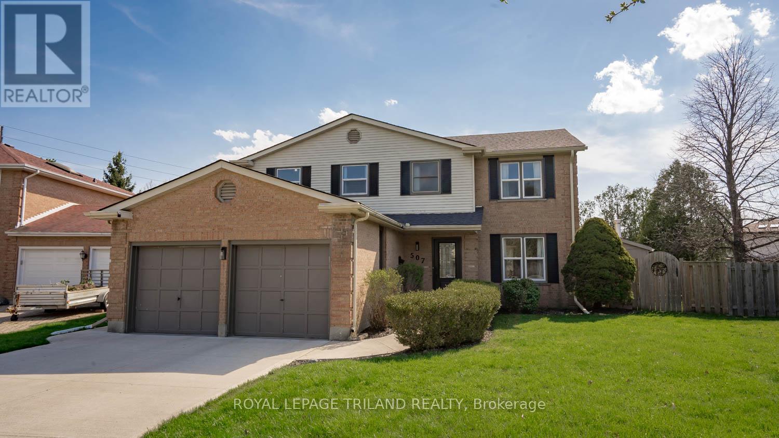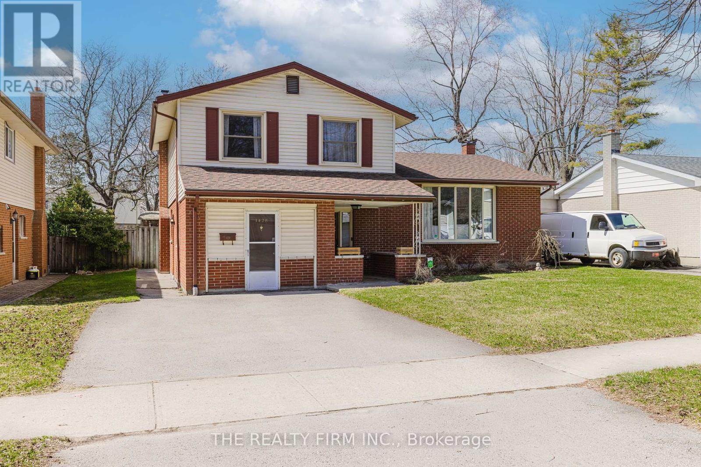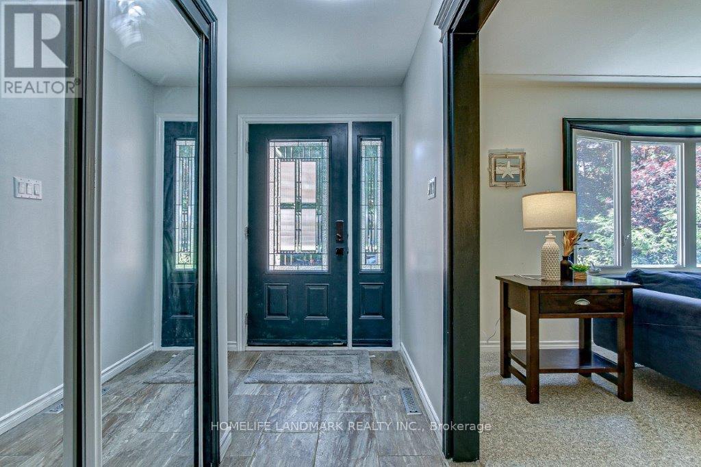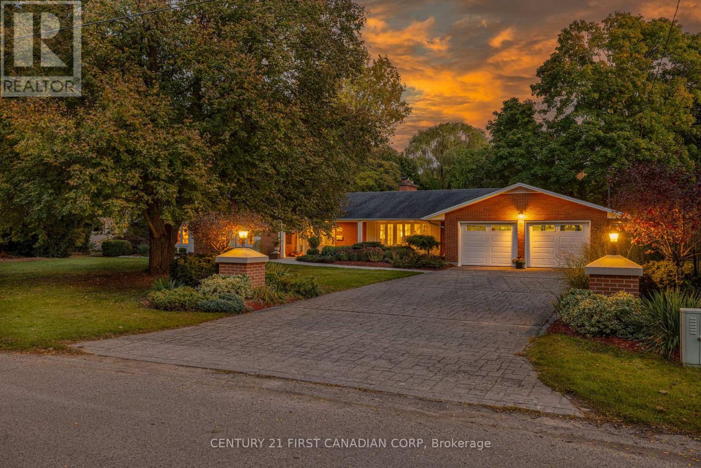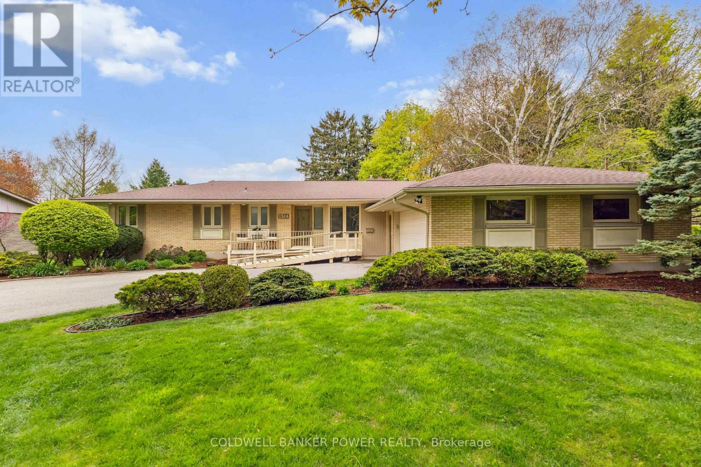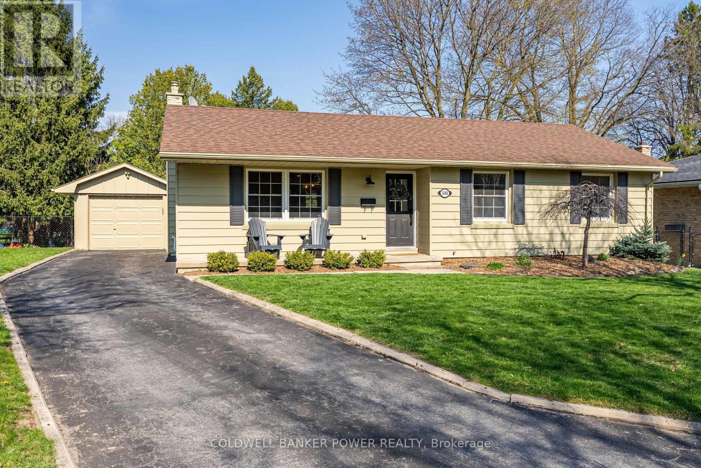


















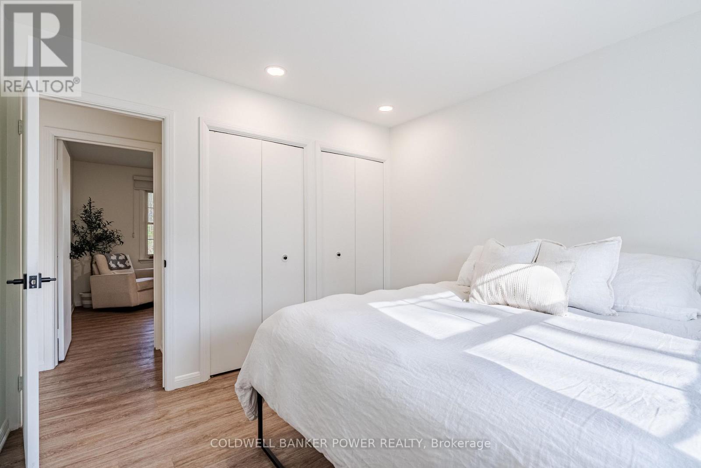







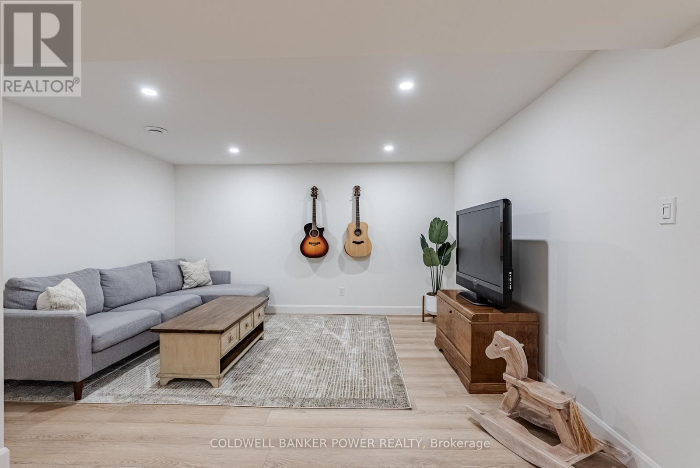

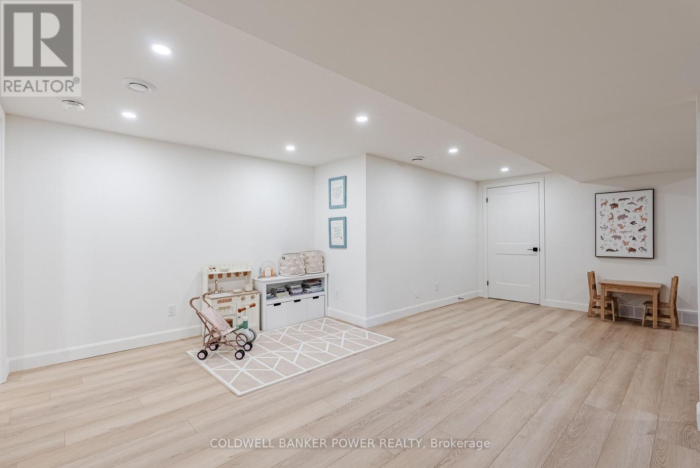



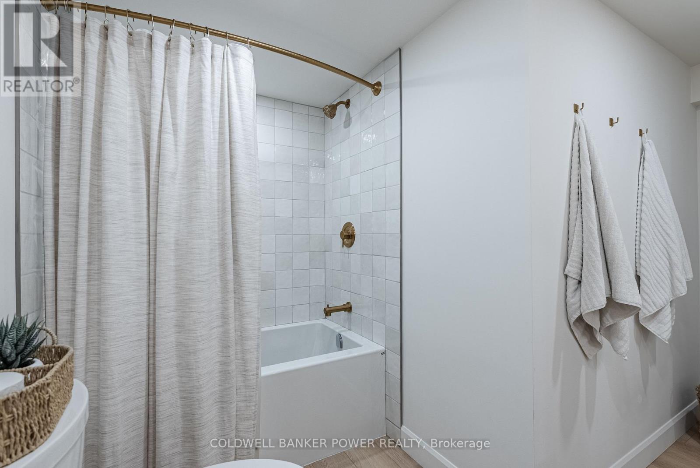










1488 Roland Crescent.
London, ON
Property is SOLD
4 Bedrooms
2 Bathrooms
1100 SQ/FT
1 Stories
Beautifully renovated 3+1 bedroom bungalow nestled on a quiet pie-shaped lot in desirable and family friendly Stoneybrook neighbourhood-just a short walk to top-ranked schools, Masonville Mall, great restaurants, and everyday shopping. This move-in-ready home combines modern upgrades with a fantastic location, just minutes from Western University, University Hospital, and all the fantastic amenities North London has to offer. Inside, the main level features a bright open layout with a brand new kitchen (2021) complete with quartz countertops, a large island, stainless steel appliances, and a gas stove. The kitchen flows effortlessly into the informal dining area and welcoming sunlit family room, perfect for entertaining or relaxing with family. New hard-surface flooring (2021) flows throughout, complementing the three spacious bedrooms and fully updated 3-piece bathroom. The fully finished lower level (2023) is ideal for families or guests, offering a spacious rec room, a kids play area, a fourth bedroom with large walk-in closet and stylish 4pc piece bathroom plus a dedicated laundry room and ample storage. Separate entrance to basement great for teenagers or future granny suite. The private, fully fenced backyard is great for families, offering a large grassy area perfect for kids activities & pets, mature landscaping, and an expansive two-tiered deck with a gas BBQ hookup- great for summer outdoor living. You'll also find an oversized detached garage with hydro & automatic opener, a storage shed, and a private driveway with parking for up to 5 vehicles. Additional updates include a new furnace (2024), newer roofing shingles (approx. 8 years), upgraded insulation, Centennial windows (approx. 18 years), updated light fixtures & pot lights on main and lower level and window coverings throughout. This is a rare opportunity to own a thoughtfully updated home in one of London's most sought-after communities. (id:57519)
Listing # : X12102714
City : London
Approximate Age : 31-50 years
Property Taxes : $4,232 for 2024
Property Type : Single Family
Style : Bungalow House
Title : Freehold
Basement : Full (Finished)
Lot Area : 55 x 109 FT ; 64 ft x 109 ft x 55 ft x 100 ftx 2
Heating/Cooling : Forced air Natural gas / Central air conditioning
Days on Market : 51 days
1488 Roland Crescent. London, ON
Property is SOLD
Beautifully renovated 3+1 bedroom bungalow nestled on a quiet pie-shaped lot in desirable and family friendly Stoneybrook neighbourhood-just a short walk to top-ranked schools, Masonville Mall, great restaurants, and everyday shopping. This move-in-ready home combines modern upgrades with a fantastic location, just minutes from Western University, ...
Listed by Coldwell Banker Power Realty
For Sale Nearby
1 Bedroom Properties 2 Bedroom Properties 3 Bedroom Properties 4+ Bedroom Properties Homes for sale in St. Thomas Homes for sale in Ilderton Homes for sale in Komoka Homes for sale in Lucan Homes for sale in Mt. Brydges Homes for sale in Belmont For sale under $300,000 For sale under $400,000 For sale under $500,000 For sale under $600,000 For sale under $700,000
