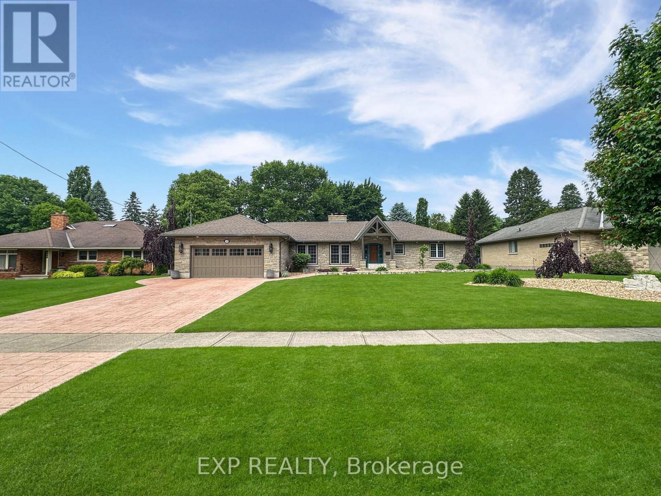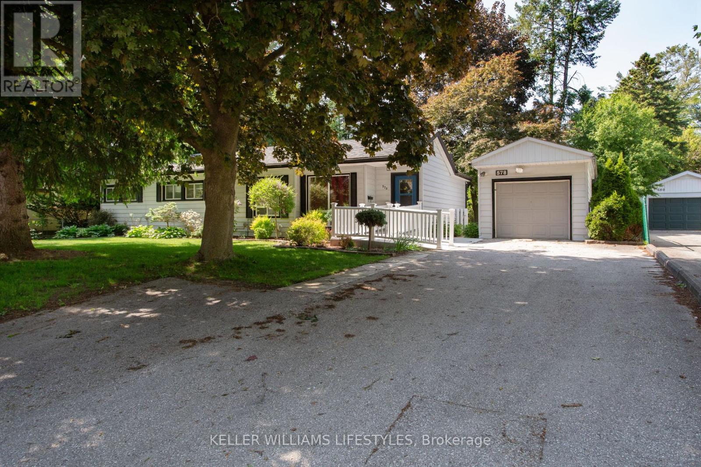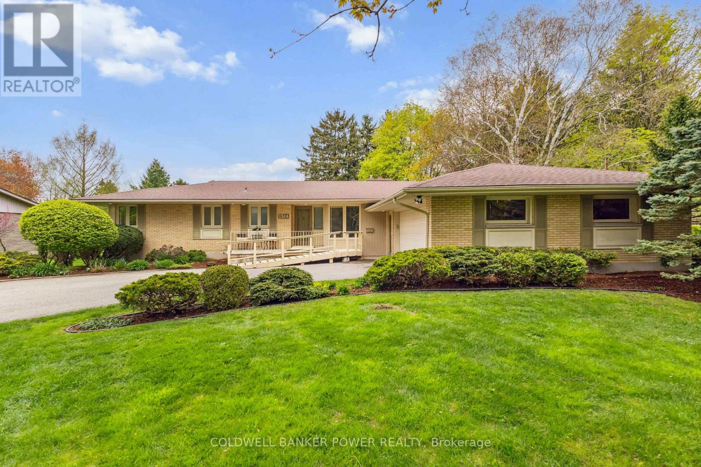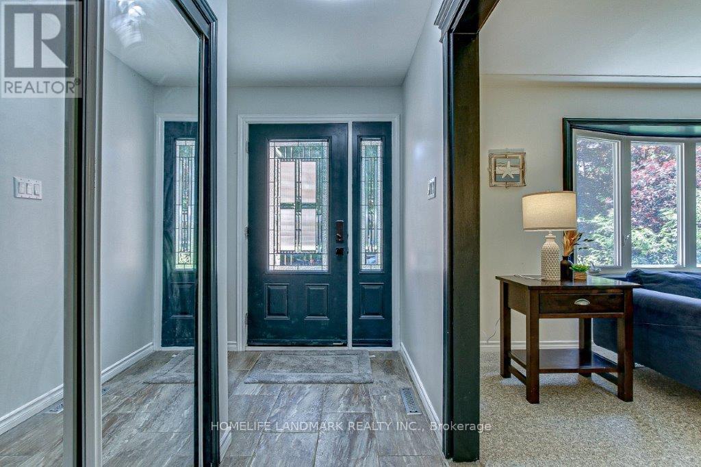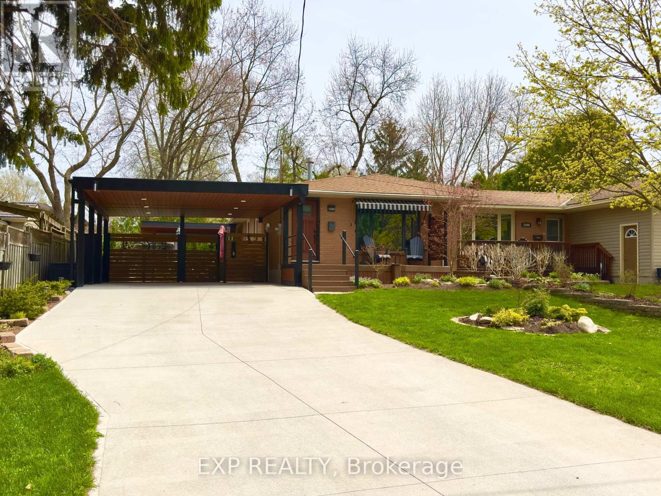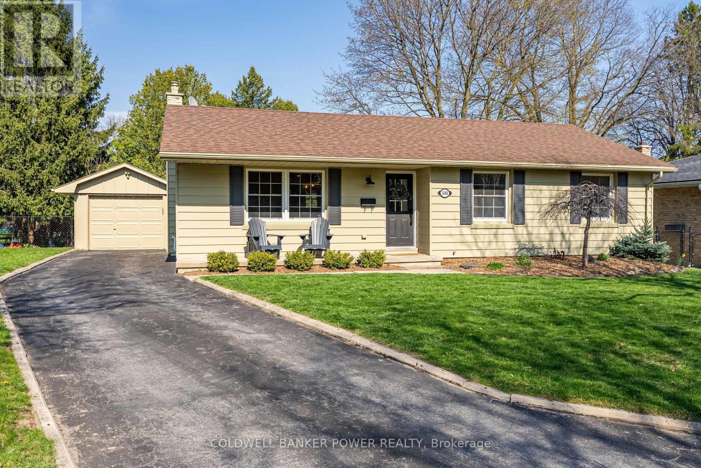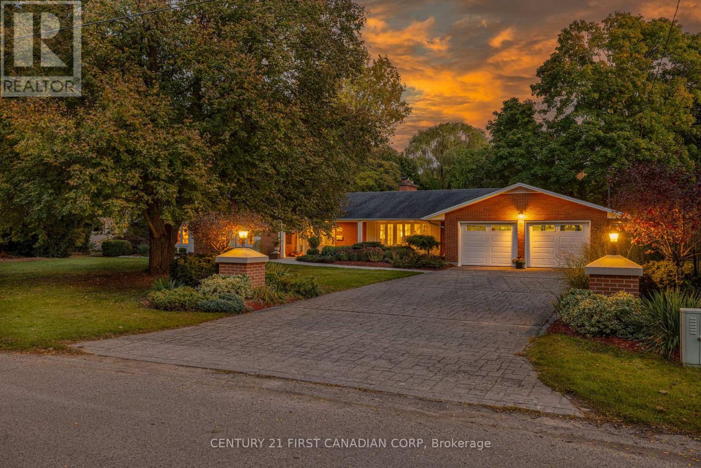





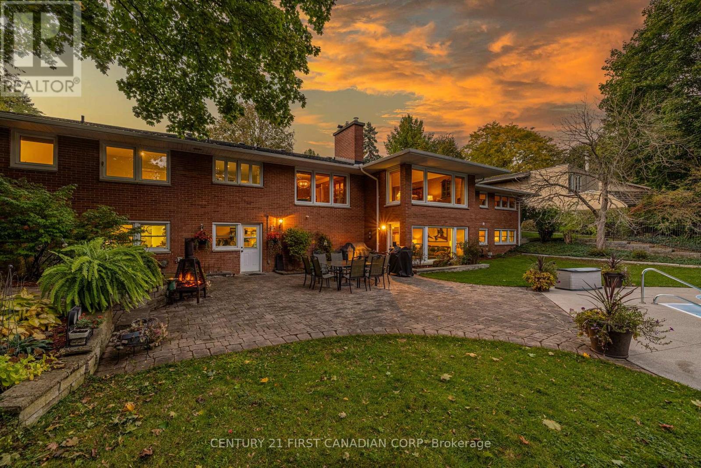


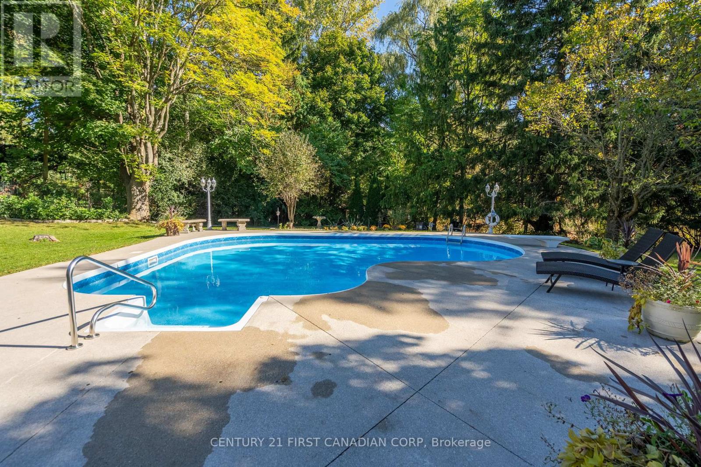









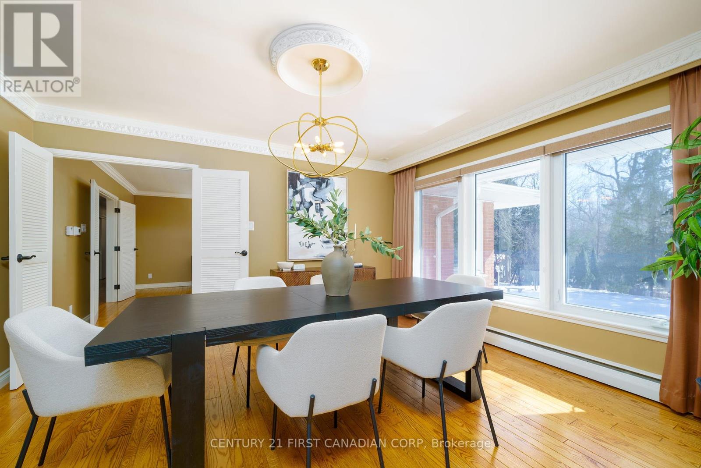

























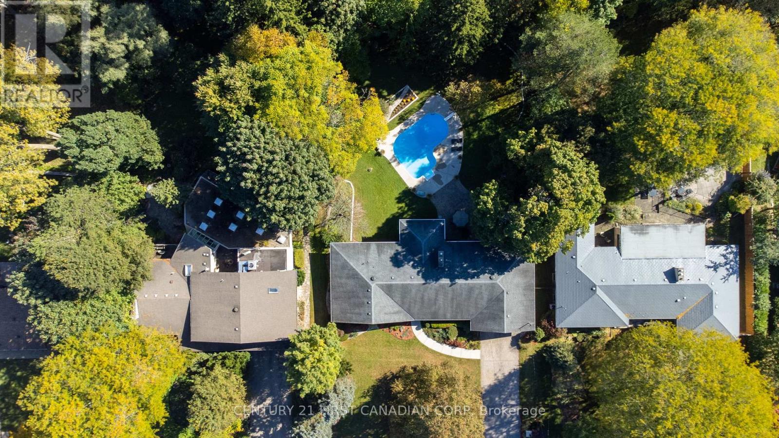





1496 Stoneybrook Crescent.
London, ON
Property is SOLD
5 Bedrooms
3 + 1 Bathrooms
3499 SQ/FT
1 Stories
This is more than a home, it's a legacy. Tucked away in the prestigious enclave of Old Stoneybrook, this extraordinary estate sits on a sprawling 0.591-acre ravine lot, backing onto the Upper Thames Conservation Area for unmatched privacy and serenity. Crafted by the esteemed Roy James, this stunning ranch-style residence spans nearly 5,000SF of finished space, showcasing impeccable craftsmanship and timeless elegance. Every inch of this 5-bedroom, 4-bathroom masterpiece has been meticulously maintained, offering an exceptional blend of luxury and comfort. The main level flows effortlessly from the gourmet kitchen, featuring built-in appliances, into the formal dining room, leading to an opulent living area with a gas burning fireplace. Four generously sized bedrooms provide ample space, while a cozy family room with custom built-ins adds warmth and character. The walkout lower level unveils a self-contained above-grade suite, seamlessly extending to a secluded outdoor retreat. Step outside to discover an in-ground heated pool surrounded by lush mature trees, a cascading waterfall, and expansive patio space, creating a private oasis unlike any other. The meticulously landscaped grounds are equipped with an outdoor grass sprinkler system, ensuring year-round beauty with ease. Additional conveniences include a central vacuum system for effortless maintenance & a warm wood burning fireplace in the basement. This is indoor elegance and outdoor tranquility at its finest, a true rarity in London, Ontario. Opportunities like this are few and far between, seize this once-in-a-lifetime chance to own an architectural gem. (id:57519)
Listing # : X12010071
City : London
Approximate Age : 51-99 years
Property Taxes : $9,203 for 2024
Property Type : Single Family
Style : Bungalow House
Title : Freehold
Basement : Full (Finished)
Lot Area : 114 x 225 FT | 1/2 - 1.99 acres
Heating/Cooling : Radiant heat Natural gas / Central air conditioning
Days on Market : 96 days
1496 Stoneybrook Crescent. London, ON
Property is SOLD
This is more than a home, it's a legacy. Tucked away in the prestigious enclave of Old Stoneybrook, this extraordinary estate sits on a sprawling 0.591-acre ravine lot, backing onto the Upper Thames Conservation Area for unmatched privacy and serenity. Crafted by the esteemed Roy James, this stunning ranch-style residence spans nearly 5,000SF of ...
Listed by Century 21 First Canadian Corp
For Sale Nearby
1 Bedroom Properties 2 Bedroom Properties 3 Bedroom Properties 4+ Bedroom Properties Homes for sale in St. Thomas Homes for sale in Ilderton Homes for sale in Komoka Homes for sale in Lucan Homes for sale in Mt. Brydges Homes for sale in Belmont For sale under $300,000 For sale under $400,000 For sale under $500,000 For sale under $600,000 For sale under $700,000
