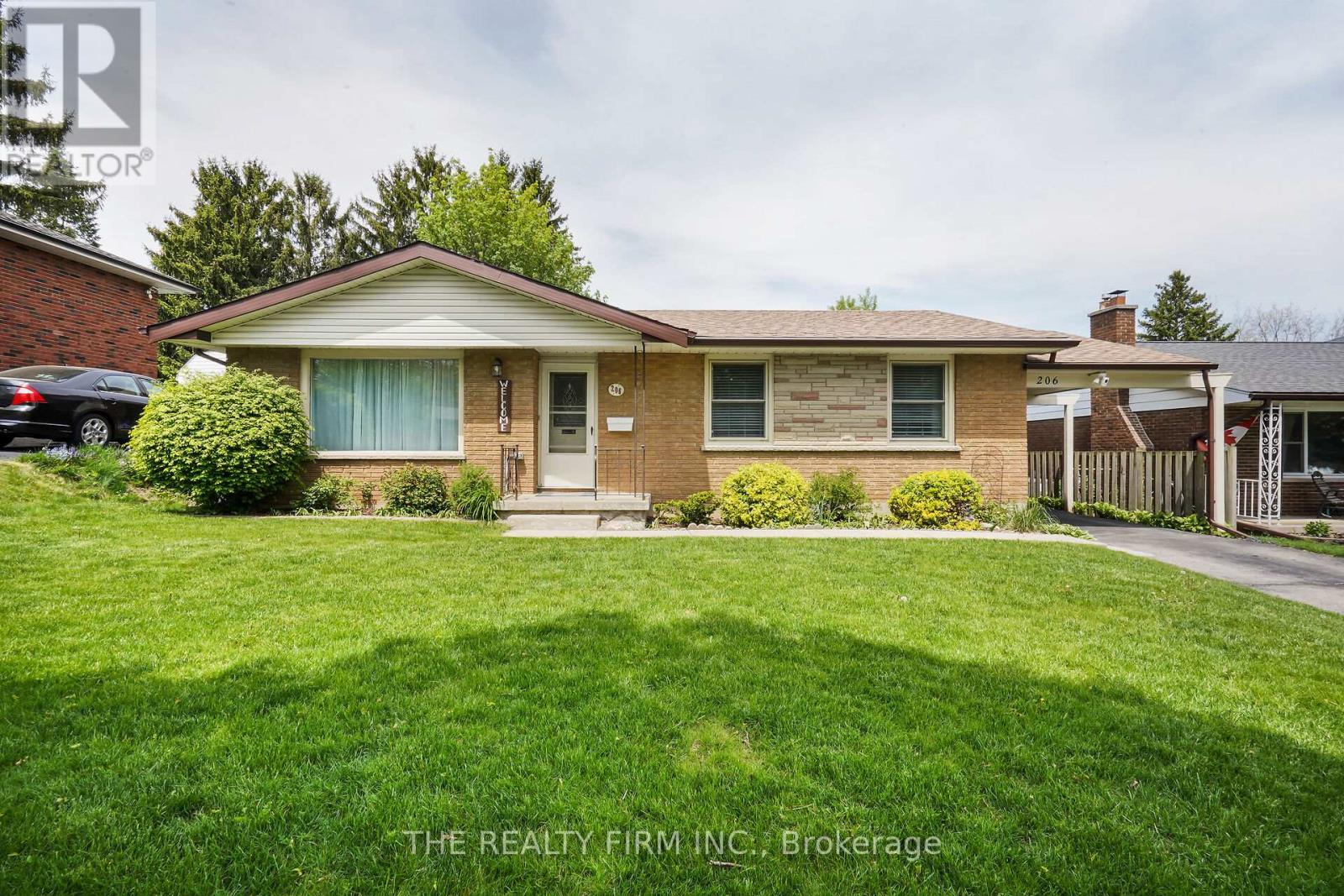


































691 Widmore Drive.
London, ON
$675,000
3 Bedrooms
2 Bathrooms
700 SQ/FT
Stories
Introducing 691 Widmore Drive. This charming 3-bed 2-full-bath side split is located in beautiful old Westmount, on the edge of Norton Estates. This home has been thoughtfully upgraded and maintained over the years. The sunny front porch leads you into the entryway revealing new scratch resistant modern flooring throughout 2 floors, as well as the open concept living, dining and updated kitchen, which showcases a mix of new white and wood cabinets, a centre prep island with quartz countertops, recessed lighting and stainless steel appliances (2023/2024). Upstairs you will find a traditional layout with 3 good-sized bedrooms and an updated 4-piece bathroom (2021). The lower level is fully finished, adding to the overall living space with a large family room featuring an electric fireplace with stone surround for cozy winter evenings, a 3-piece bath, laundry and loads of storage. The generous rear yard is fully fenced, perfect for pets, along with a patio and gazebo. All outdoor spaces have been maintained with abundant landscaping, a covered carport and plenty of parking on the newer concrete drive (2019). This home is located in an established family-friendly neighbourhood, close to amenities, schools, transit, shopping, and Victoria Hospital, which is just a short ride away (id:57519)
Listing # : X12252693
City : London
Property Taxes : $4,011 for 2024
Property Type : Single Family
Title : Freehold
Basement : Full (Finished)
Lot Area : 70 x 127.8 FT
Heating/Cooling : Forced air Natural gas / Central air conditioning
Days on Market : 26 days
691 Widmore Drive. London, ON
$675,000
photo_library More Photos
Introducing 691 Widmore Drive. This charming 3-bed 2-full-bath side split is located in beautiful old Westmount, on the edge of Norton Estates. This home has been thoughtfully upgraded and maintained over the years. The sunny front porch leads you into the entryway revealing new scratch resistant modern flooring throughout 2 floors, as well as the ...
Listed by Sutton Group Preferred Realty Inc.
For Sale Nearby
1 Bedroom Properties 2 Bedroom Properties 3 Bedroom Properties 4+ Bedroom Properties Homes for sale in St. Thomas Homes for sale in Ilderton Homes for sale in Komoka Homes for sale in Lucan Homes for sale in Mt. Brydges Homes for sale in Belmont For sale under $300,000 For sale under $400,000 For sale under $500,000 For sale under $600,000 For sale under $700,000









