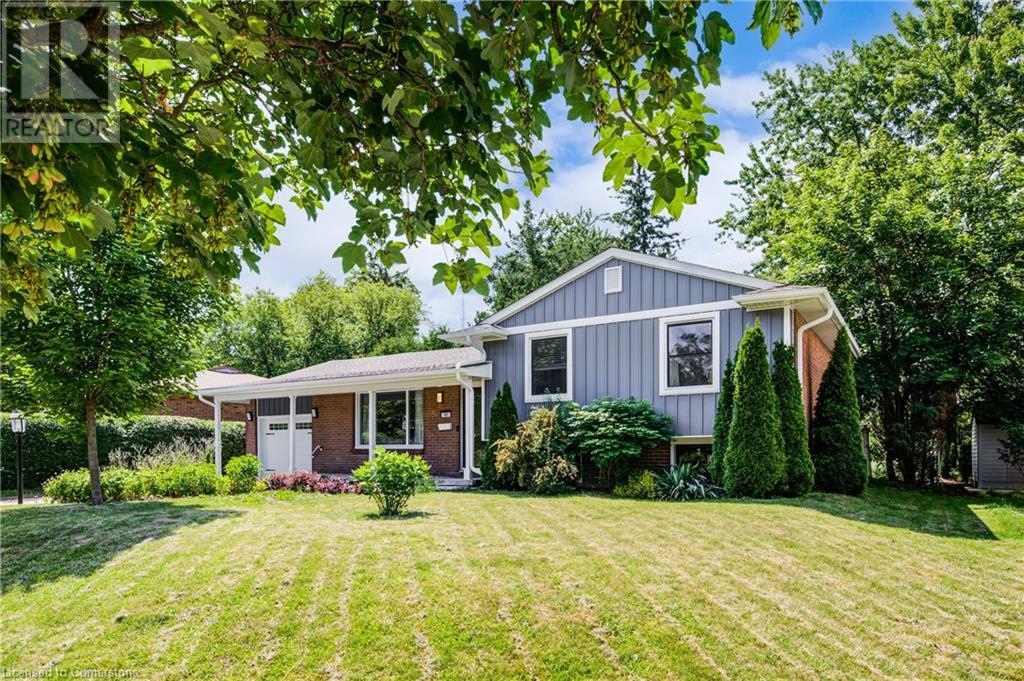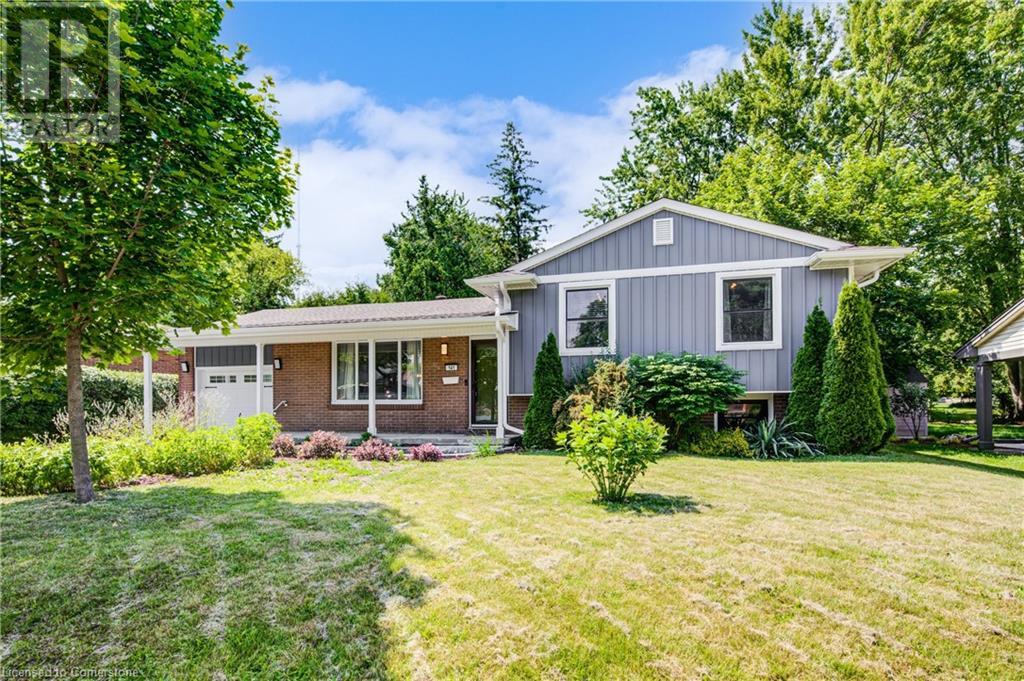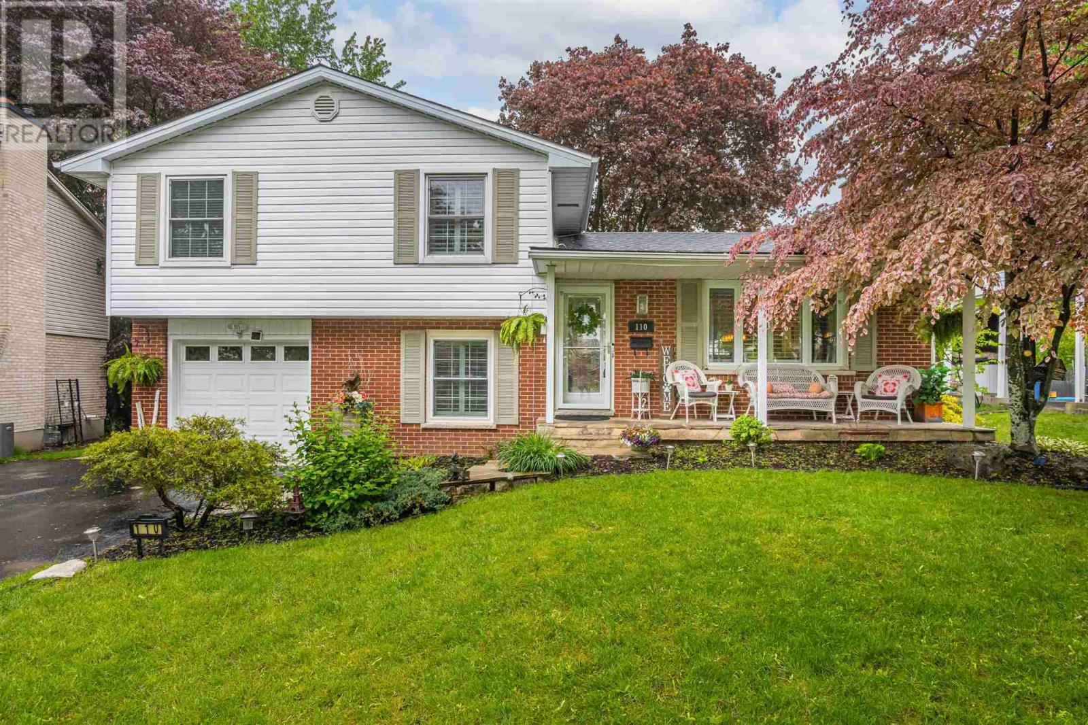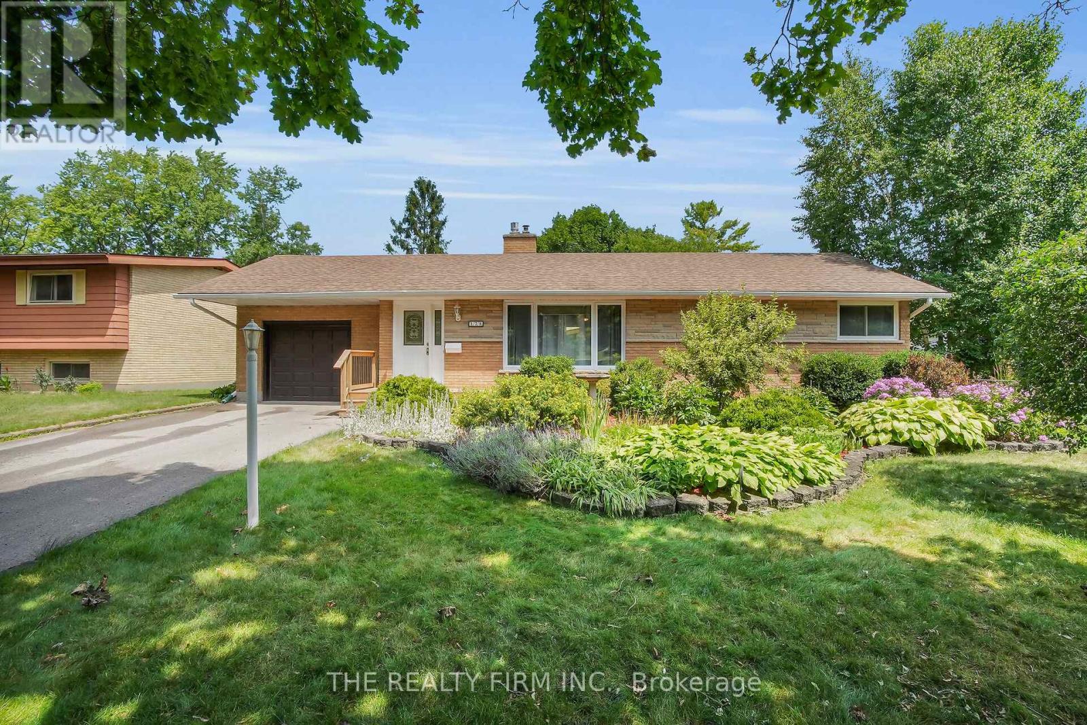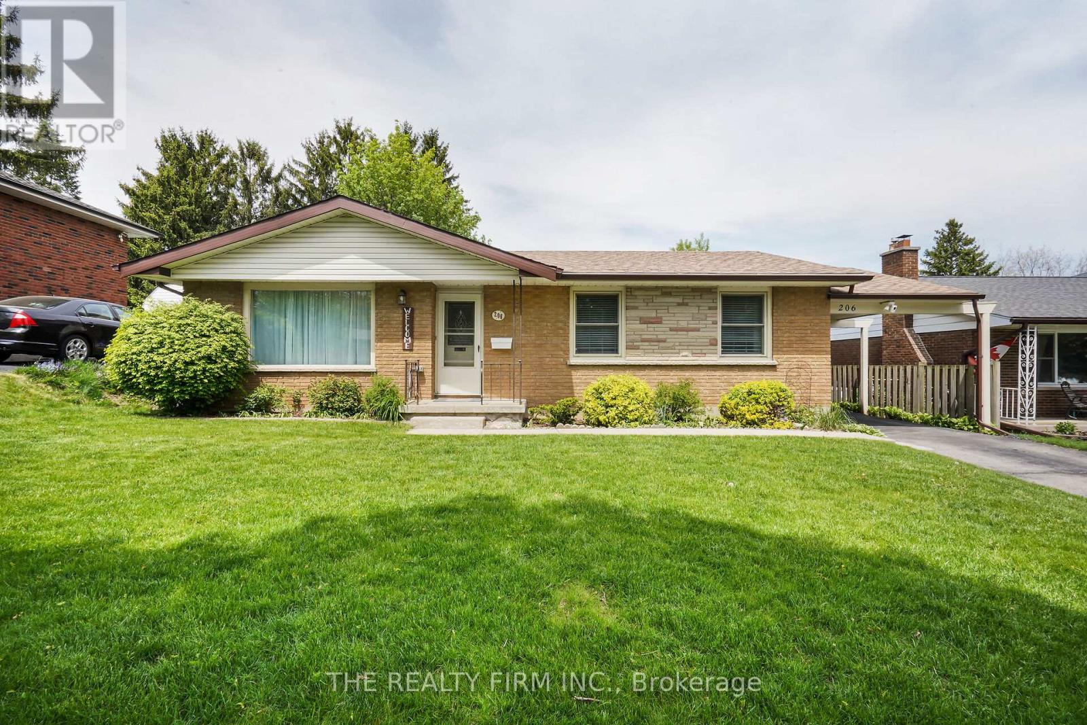







































148 Tavistock Road.
London, ON
Property is SOLD
3 Bedrooms
1 + 1 Bathrooms
700 - 1100 SQ/FT
Stories
This 3 level side split in a mature west London neighbourhood, backs onto peaceful green space - no rear neighbours! This home offers a bright and open-concept layout, seamlessly connecting the living room with electric fireplace, kitchen and eating area. The kitchen is both stylish and functional, featuring stainless steel appliances, pot lights, ample cabinetry with soft-close drawers and an island that comfortably seats 4, perfect for casual meals or entertaining. Step through the door off the eating area to a spacious deck ideal for summer BBQs. The side door off the kitchen to the laneway provides easy access for bringing in groceries. Upstairs, you will find 3 good sized bedrooms with hardwood floors and ample closet space. There is also a 4 piece bathroom on the 2nd floor. The finished 3rd level offers a fantastic family room with 8 foot ceilings, pot lights, built-in cabinets, luxury vinyl plank flooring and a convenient 2 piece bathroom - giving everyone a space to relax or spread out. Additional features include central vacuum, clean, dry crawl space with 6ft head room - home to the laundry area and storage space, 2 sheds, double wide driveway for 5-7 vehicles. Recent updates include: most windows, upgraded copper electrical wiring, A/C and interconnected smoke and CO detectors for peace of mind. With a fenced, tranquil setting backing onto green space, and located close to 3 schools, this home offers a rare blend of comfort, function, and privacy. Rooms have been virtually staged. (id:57519)
Listing # : X12262976
City : London
Property Taxes : $3,398 for 2024
Property Type : Single Family
Title : Freehold
Basement : Crawl space
Parking : No Garage
Lot Area : 60 x 120 FT
Heating/Cooling : Forced air Natural gas / Central air conditioning
Days on Market : 78 days
148 Tavistock Road. London, ON
Property is SOLD
This 3 level side split in a mature west London neighbourhood, backs onto peaceful green space - no rear neighbours! This home offers a bright and open-concept layout, seamlessly connecting the living room with electric fireplace, kitchen and eating area. The kitchen is both stylish and functional, featuring stainless steel appliances, pot lights, ...
Listed by Sutton Group Preferred Realty Inc.
For Sale Nearby
1 Bedroom Properties 2 Bedroom Properties 3 Bedroom Properties 4+ Bedroom Properties Homes for sale in St. Thomas Homes for sale in Ilderton Homes for sale in Komoka Homes for sale in Lucan Homes for sale in Mt. Brydges Homes for sale in Belmont For sale under $300,000 For sale under $400,000 For sale under $500,000 For sale under $600,000 For sale under $700,000
