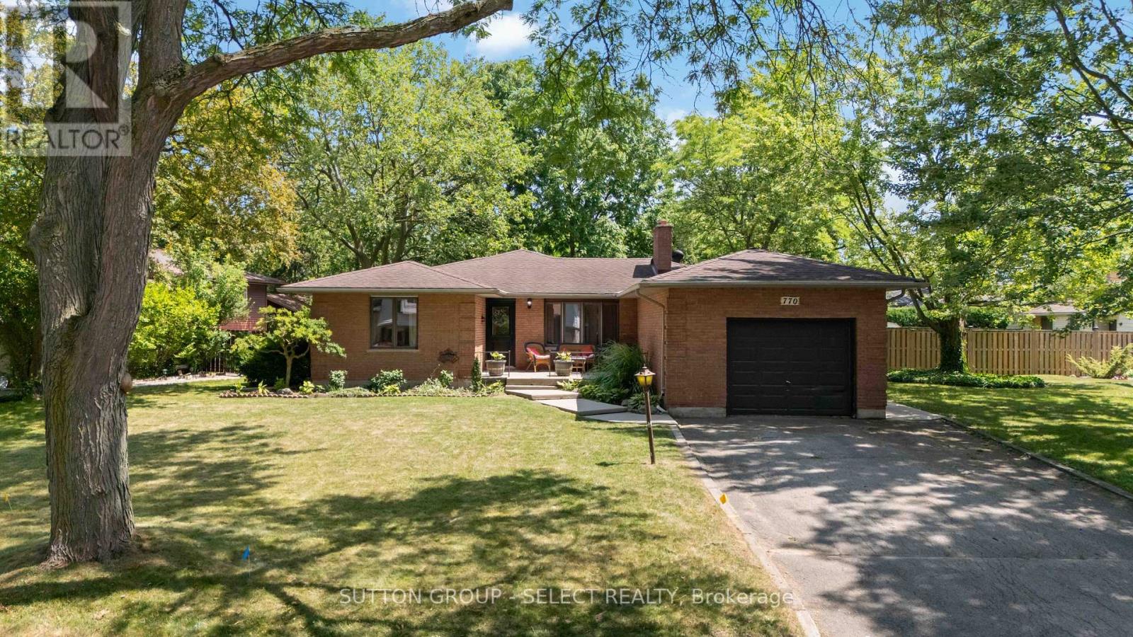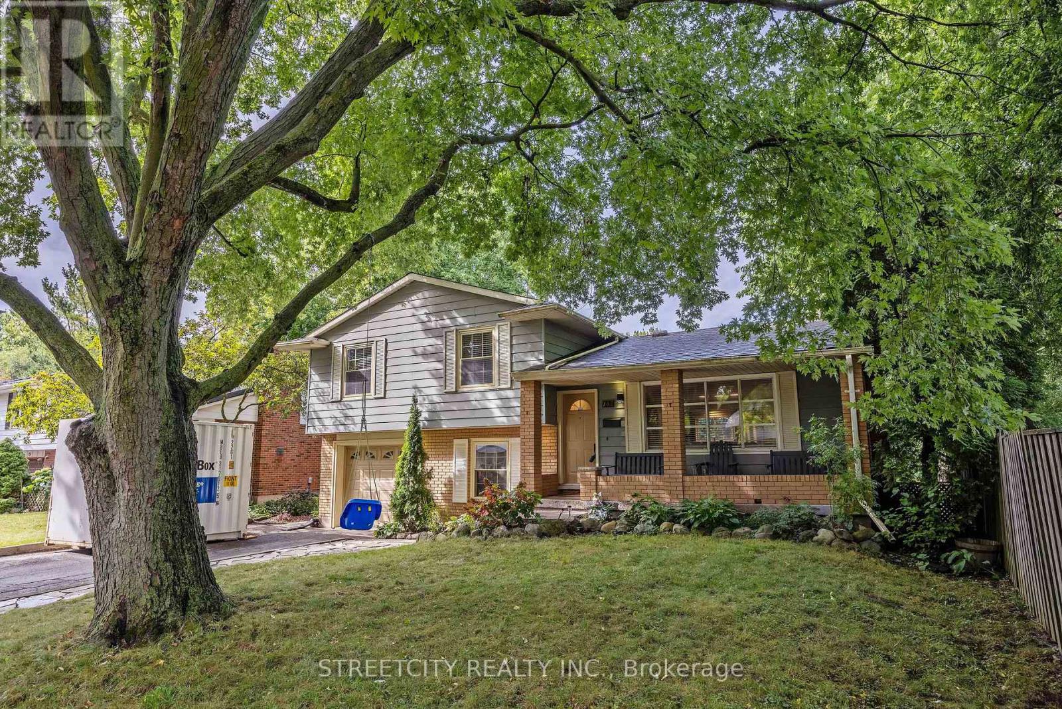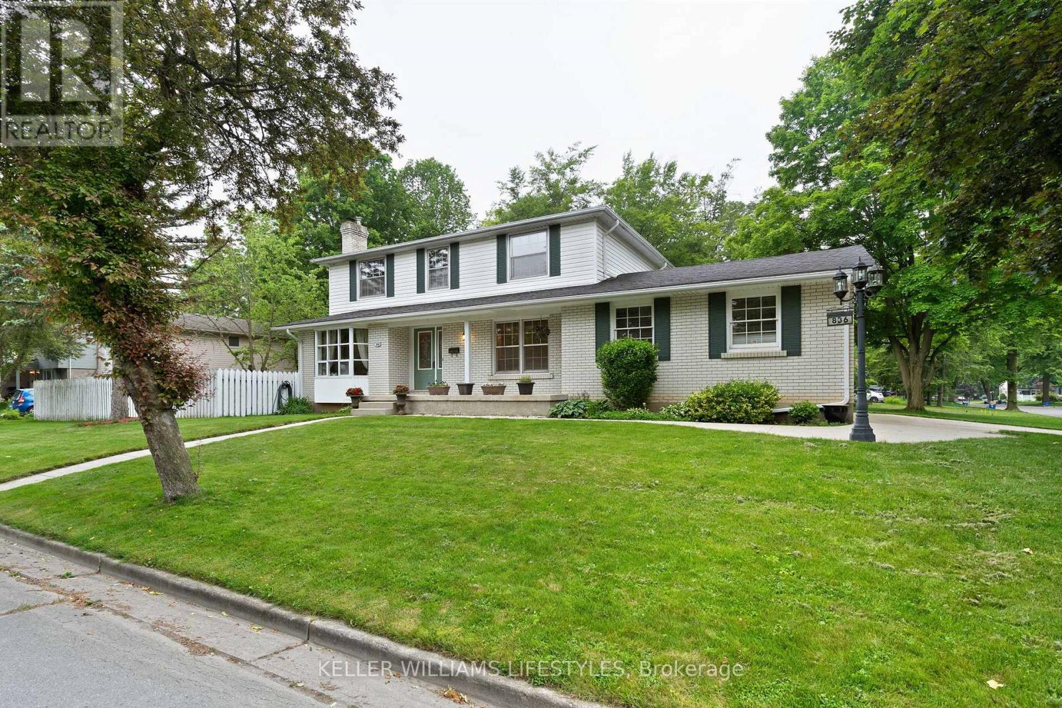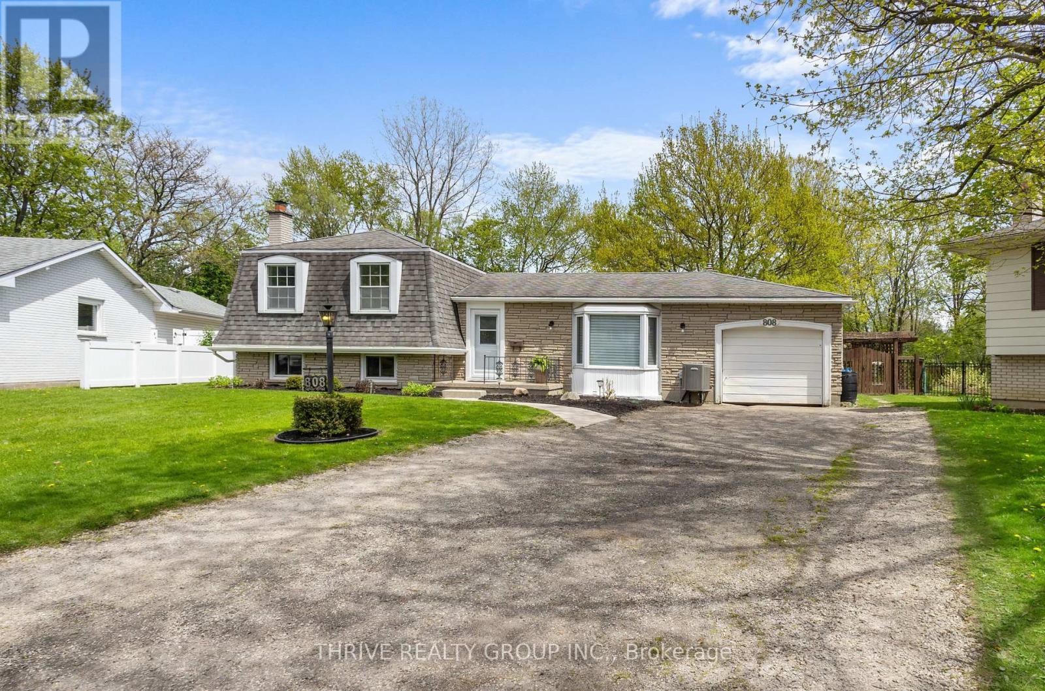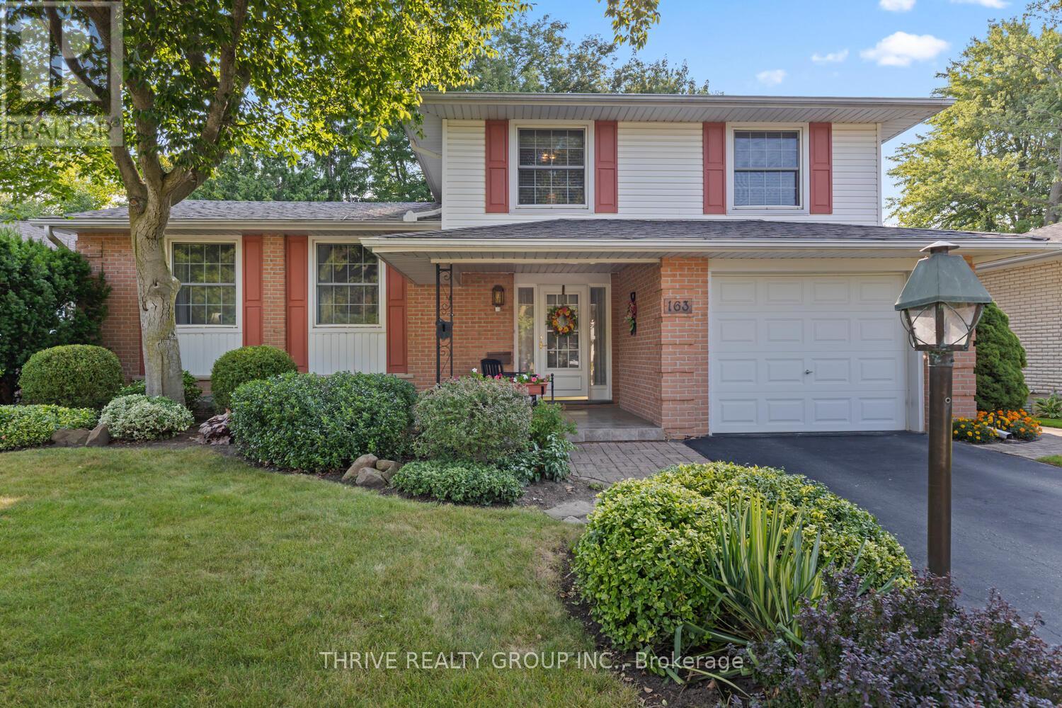





754 Notre Dame Drive.
London, ON
Property is SOLD
5 Bedrooms
3 + 1 Bathrooms
1500 - 2000 sqf SQ/FT
Stories
Welcome to 754 Notre Dame Drive. This meticulously maintained large side-split situated on a spacious corner lot along the tree-lined Galloway Crescent, the home boasts a fully fenced private backyard complete with a 32x16 in-ground pool perfect for relaxing or entertaining. The main floor offers a bright open-concept layout, with a kitchen seamlessly flowing into the dining area. Upstairs, you'll find three generously sized bedrooms and a full bathroom. The third level features a spacious rec room with a built-in bar and a convenient two-piece bathroom. The lower level includes a well-sized workshop/utility room and two finished bonus rooms ideal for a home office, bedroom with a kitchen, and separate entrance. This is a fantastic opportunity for any buyer looking for a well-cared-for home in a great location. Don't miss out! (id:57519)
Listing # : X12300216
City : London
Property Taxes : $4,263 for 2024
Property Type : Single Family
Title : Freehold
Basement : N/A (Finished)
Lot Area : 65 x 120 FT
Heating/Cooling : Forced air Natural gas / Central air conditioning
Days on Market : 60 days
754 Notre Dame Drive. London, ON
Property is SOLD
Welcome to 754 Notre Dame Drive. This meticulously maintained large side-split situated on a spacious corner lot along the tree-lined Galloway Crescent, the home boasts a fully fenced private backyard complete with a 32x16 in-ground pool perfect for relaxing or entertaining. The main floor offers a bright open-concept layout, with a kitchen ...
Listed by Re/max Advantage Realty Ltd.
For Sale Nearby
1 Bedroom Properties 2 Bedroom Properties 3 Bedroom Properties 4+ Bedroom Properties Homes for sale in St. Thomas Homes for sale in Ilderton Homes for sale in Komoka Homes for sale in Lucan Homes for sale in Mt. Brydges Homes for sale in Belmont For sale under $300,000 For sale under $400,000 For sale under $500,000 For sale under $600,000 For sale under $700,000
