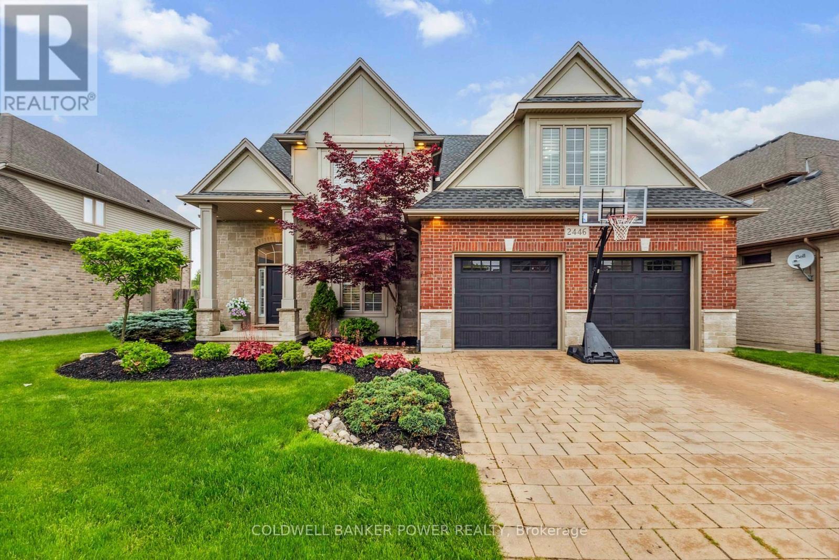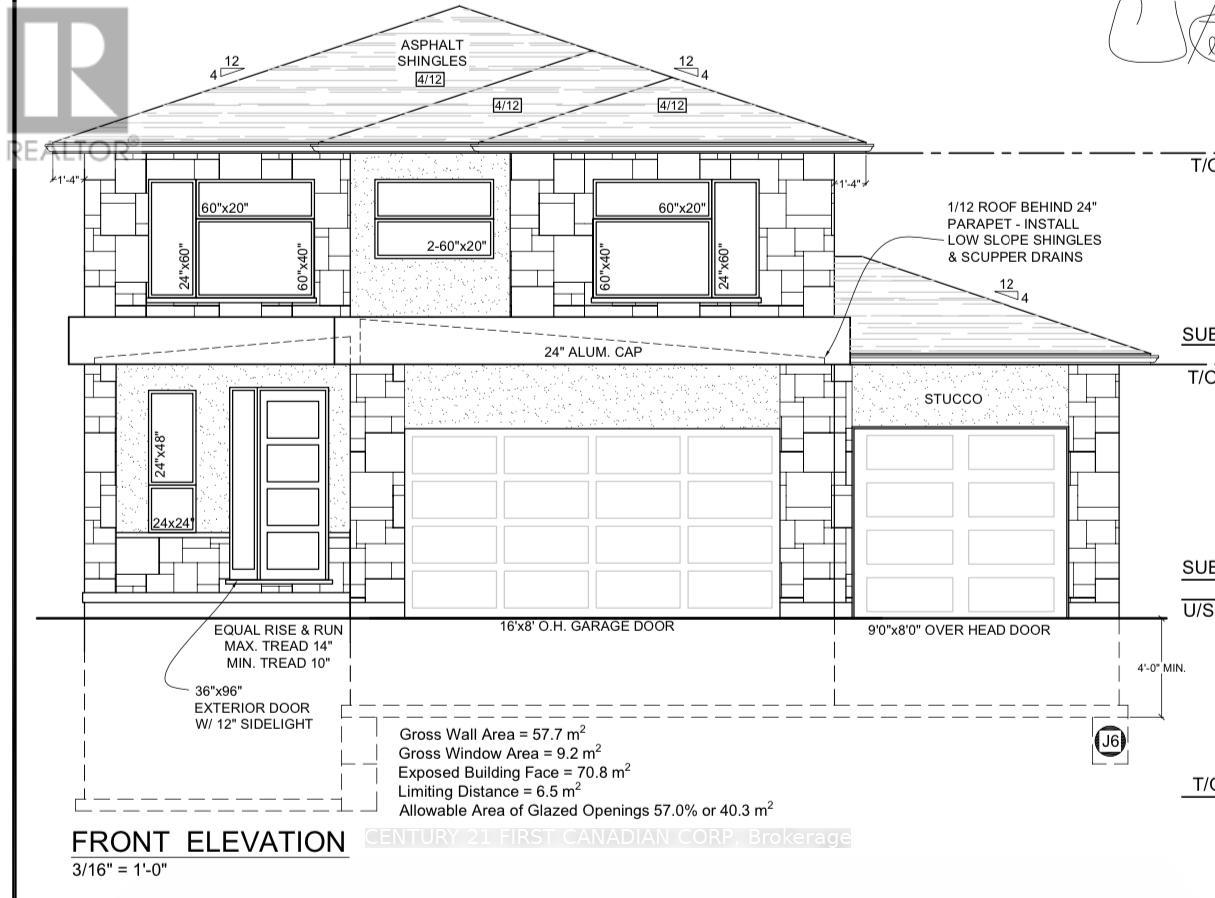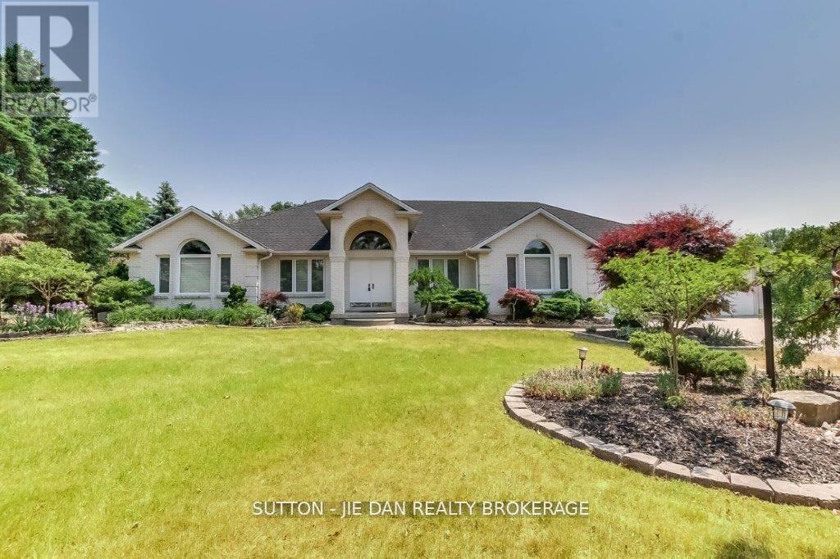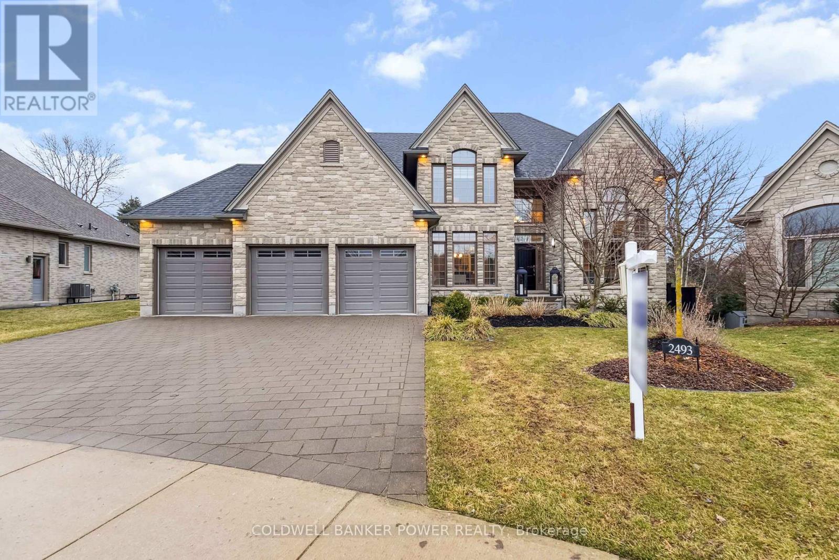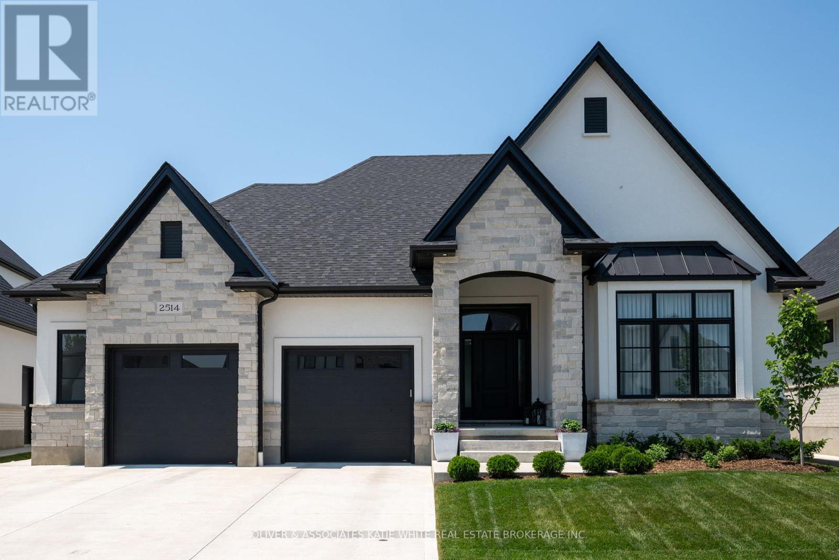

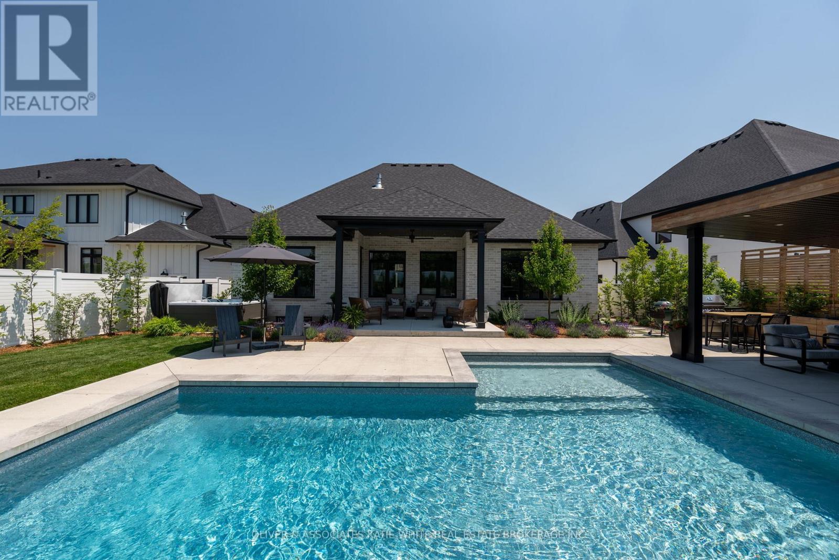
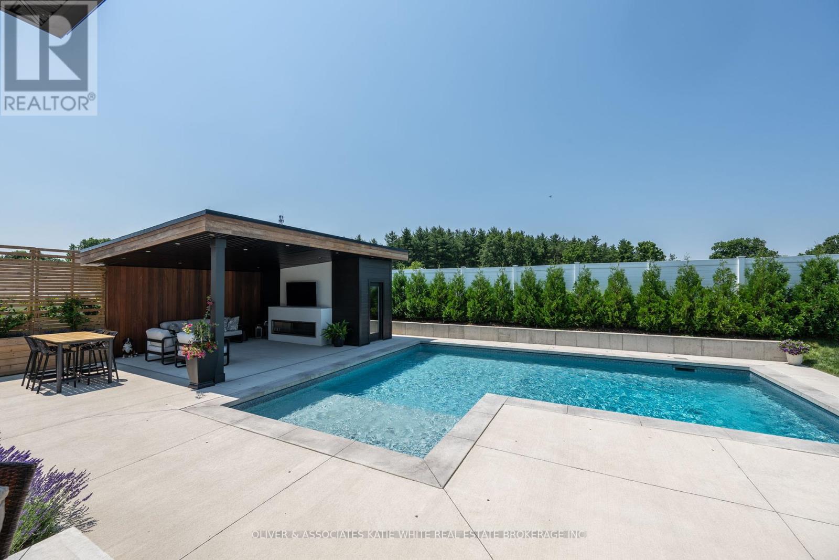
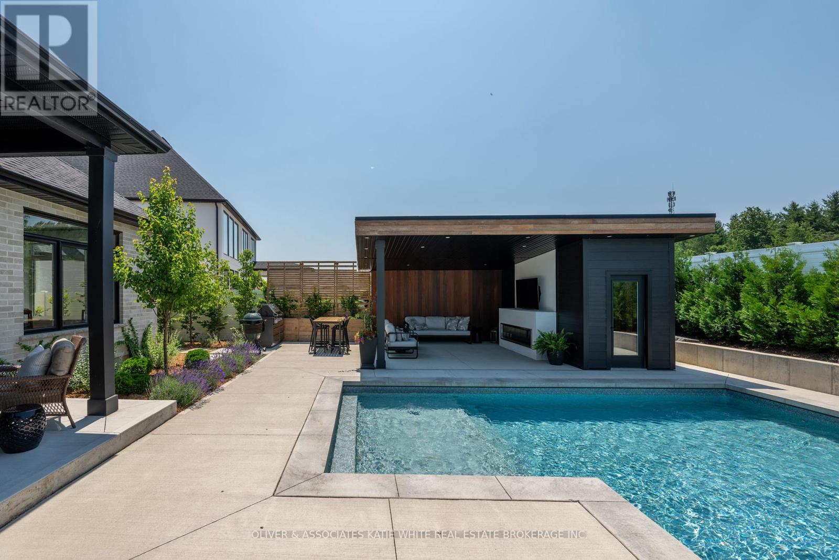
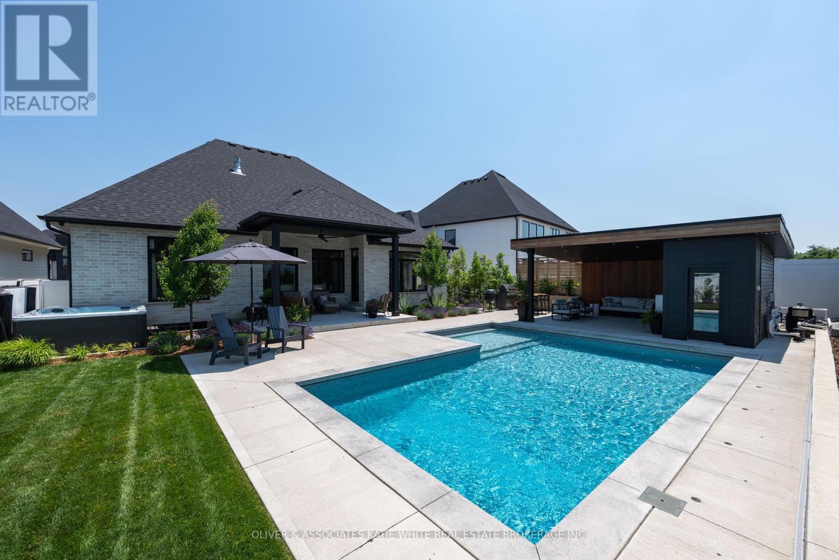










































2514 Kains Road.
London, ON
Property is SOLD
4 Bedrooms
3 Bathrooms
2000 SQ/FT
1 Stories
Impeccably designed ONE FLOOR home with a private backyard oasis. Timeless curb appeal with stone, stucco and brick exterior with concrete drive and covered front entry. Interior features include 10' - 11' ceilings, crown moulding, coffered and tray ceilings, high-end fixtures and engineered white oak flooring. Gorgeous custom kitchen with quartz counters, quartz backsplash, 9' island, walk-in pantry and premium Fisher & Paykel and Miele appliances. The bright, open plan dining area and great room have expansive windows and overlook the picturesque backyard. The main floor primary suite offers access to the covered back patio and features a large walk-in closet with custom built-ins and spacious ensuite bathroom. The secondary main floor bedroom with vaulted ceilings could also be considered for a generously sized home office. The main floor offers an additional full bath, separate laundry and mud room with large custom closet. The thoughtfully finished lower level features high ceilings and oversized windows in the two additional bedrooms, a media/games room, gym and full bath. Enjoy the outdoors entertaining and relaxing in the professionally landscaped yard, hot tub and heated saltwater pool with Baja ledge and deck jets. Fabulous gazebo with an IPE hardwood feature wall and trim, 72` linear gas fireplace, and large storage space. Grill patio with Napolean BBQ and granite counter. The privacy trees with on-ground lighting complete this beautiful backyard. This home offers an abundance of storage with the oversized 2.5 car garage and custom closets throughout. Prime location in Eagle Ridge, steps to Kains Woods nature trails, local restaurants, West5, parks and great schools! (id:57519)
Listing # : X12273330
City : London
Approximate Age : 0-5 years
Property Taxes : $10,257 for 2024
Property Type : Single Family
Style : Bungalow House
Title : Freehold
Basement : Full (Finished)
Lot Area : 58 x 128 FT | under 1/2 acre
Heating/Cooling : Forced air Natural gas / Central air conditioning
Days on Market : 4 days
2514 Kains Road. London, ON
Property is SOLD
Impeccably designed ONE FLOOR home with a private backyard oasis. Timeless curb appeal with stone, stucco and brick exterior with concrete drive and covered front entry. Interior features include 10' - 11' ceilings, crown moulding, coffered and tray ceilings, high-end fixtures and engineered white oak flooring. Gorgeous custom kitchen with quartz ...
Listed by Oliver & Associates Katie White Real Estate Brokerage Inc.
For Sale Nearby
1 Bedroom Properties 2 Bedroom Properties 3 Bedroom Properties 4+ Bedroom Properties Homes for sale in St. Thomas Homes for sale in Ilderton Homes for sale in Komoka Homes for sale in Lucan Homes for sale in Mt. Brydges Homes for sale in Belmont For sale under $300,000 For sale under $400,000 For sale under $500,000 For sale under $600,000 For sale under $700,000
