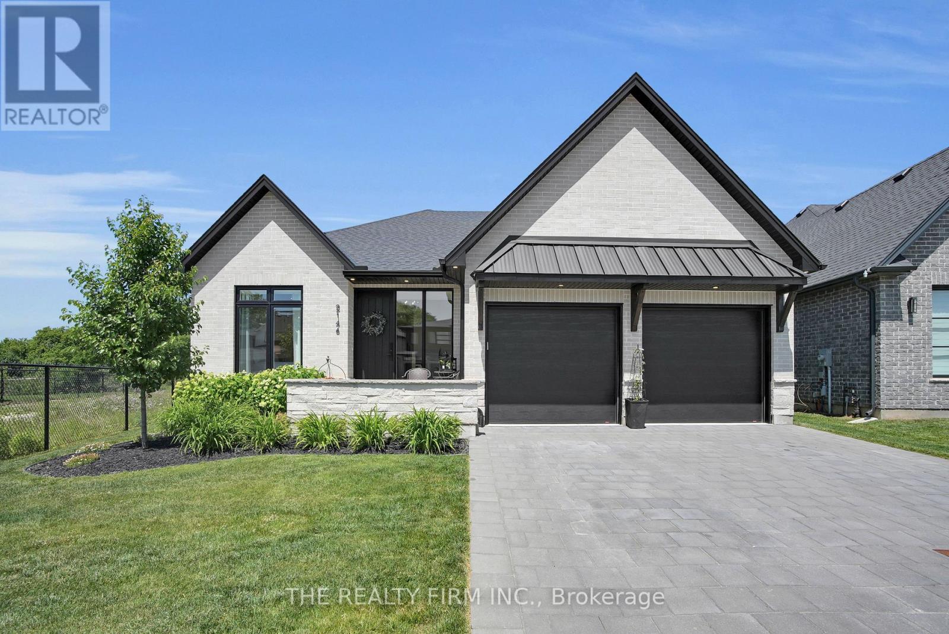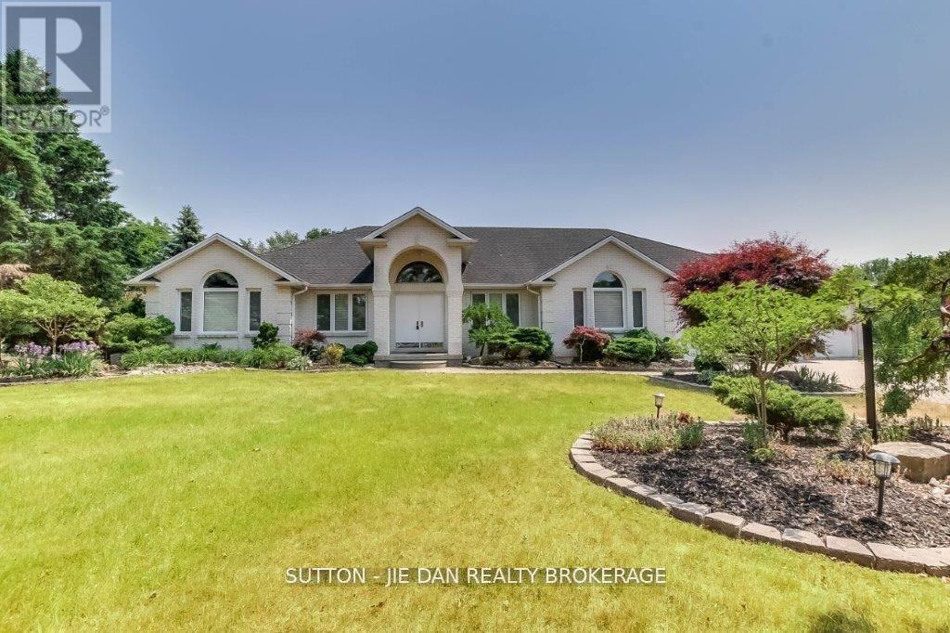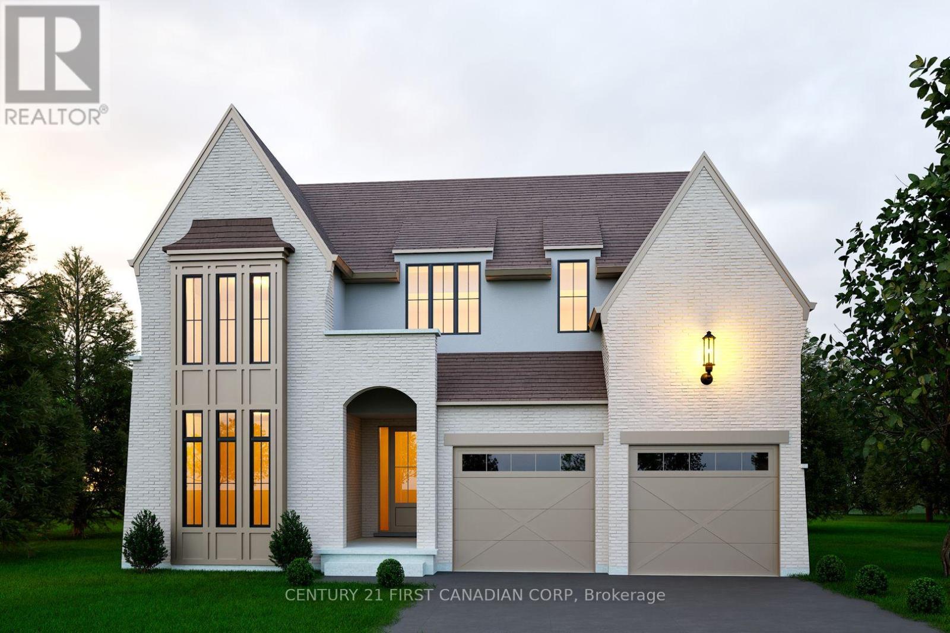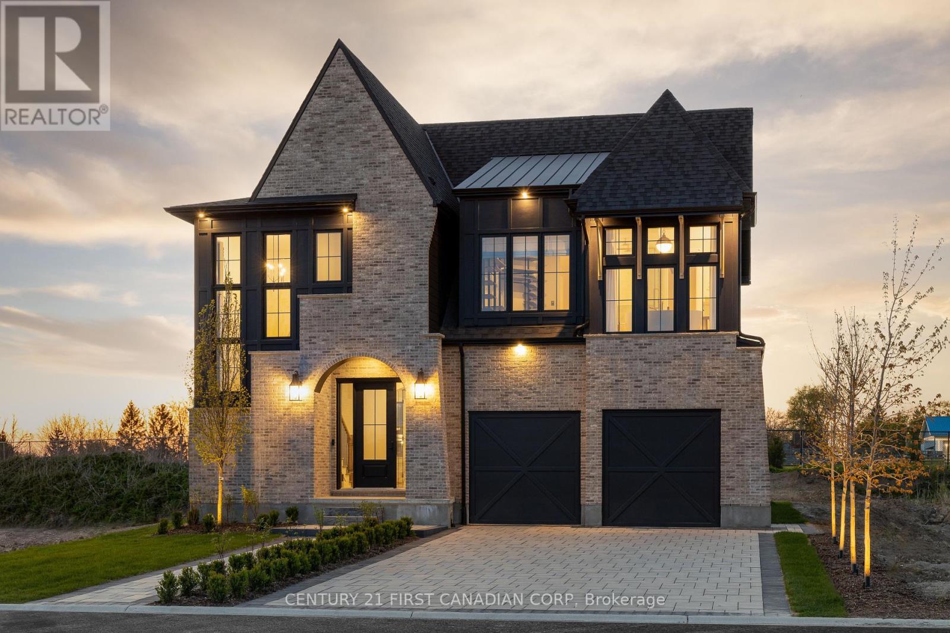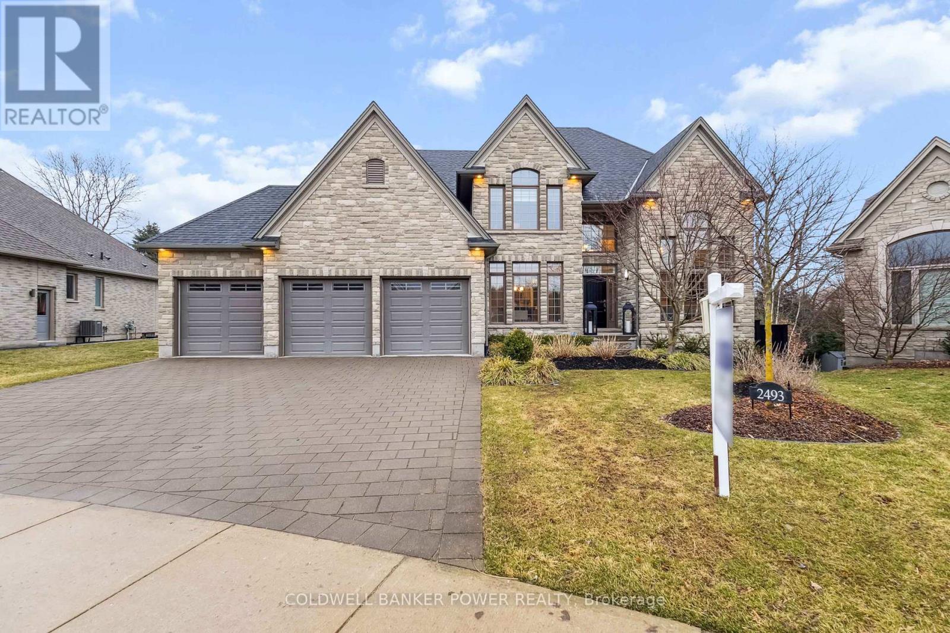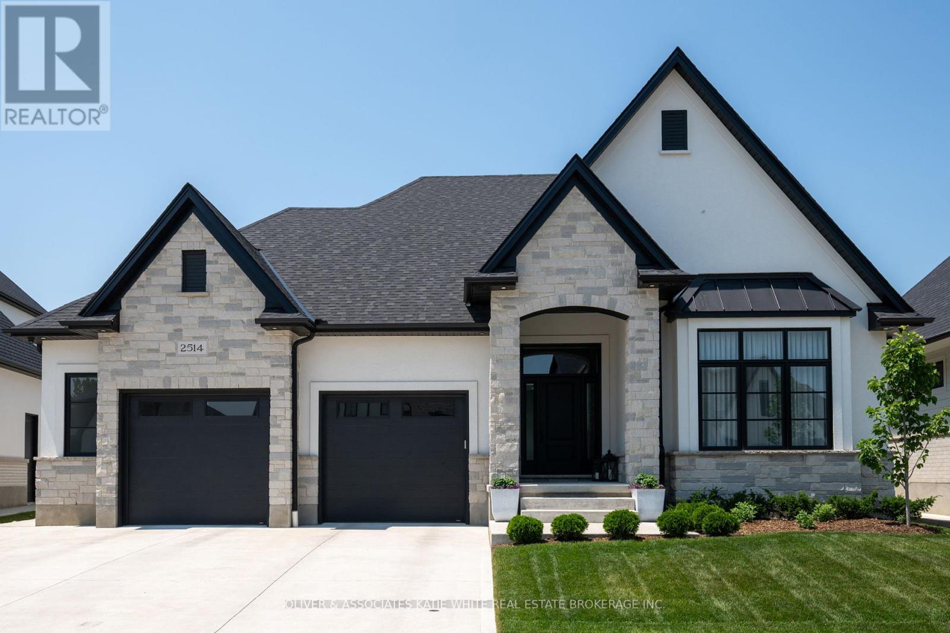
















































2136 Linkway Boulevard.
London, ON
Property is SOLD
5 Bedrooms
2 + 2 Bathrooms
2500 SQ/FT
2 Stories
Modern Elegance Meets Family Function at 2136 Linkway Blvd, London. Step into effortless sophistication, an absolutely show-stopping custom home by Wasko Developments, tucked within one of London's most sought-after communities. Less than 5 years old and loaded with upgrades inside and out, this 4+1 bedroom, 4-bathroom stunner masterfully blends clean, contemporary design with thoughtful, family-friendly function. From the moment you arrive, you'll be impressed by the striking curb appeal, oversized driveway, and a welcoming covered front porch. Inside, the home opens into a bright, airy space filled with soaring ceilings, natural oak-toned flooring, and sun-soaked open-concept living; a layout tailor-made for both casual family life and elevated entertaining. The chefs kitchen is a true showpiece, featuring sleek finishes and direct access to a beautiful walk-in pantry, while seamlessly connecting to the spacious living area and stunning backyard retreat. Step outside to enjoy the massive 1,300 sq ft patio (2022), a custom 12x16 shed, hot tub, and a fully fenced yard; perfect for kids, pets, and hosting unforgettable evenings under the stars. Whether you're sipping coffee on the covered back porch or enjoying a summer BBQ, this outdoor space is a lifestyle upgrade in every way. Upstairs, you'll find convenient upper-level laundry, spacious bedrooms, and spa-inspired bathrooms, including a luxurious primary suite complete with a soothing soaker tub, walk-in glass shower, and a generous walk-in closet. The professionally finished basement (2023) offers valuable bonus space, ideal for a home gym, movie room, guest suite, or play area; whatever your lifestyle demands.Turn-key and timeless, this home is perfectly located near top-rated schools, parks, shopping, and all the essentials. With luxury finishes, functional design, and space to grow, this is a rare opportunity you don't want to miss. (id:57519)
Listing # : X12241515
City : London
Approximate Age : 0-5 years
Property Taxes : $9,863 for 2024
Property Type : Single Family
Title : Freehold
Basement : Full (Finished)
Lot Area : 46 x 147.8 FT ; See Attached Survey | under 1/2 ac
Heating/Cooling : Forced air Natural gas / Central air conditioning
Days on Market : 19 days
2136 Linkway Boulevard. London, ON
Property is SOLD
Modern Elegance Meets Family Function at 2136 Linkway Blvd, London. Step into effortless sophistication, an absolutely show-stopping custom home by Wasko Developments, tucked within one of London's most sought-after communities. Less than 5 years old and loaded with upgrades inside and out, this 4+1 bedroom, 4-bathroom stunner masterfully blends ...
Listed by Keller Williams Lifestyles
For Sale Nearby
1 Bedroom Properties 2 Bedroom Properties 3 Bedroom Properties 4+ Bedroom Properties Homes for sale in St. Thomas Homes for sale in Ilderton Homes for sale in Komoka Homes for sale in Lucan Homes for sale in Mt. Brydges Homes for sale in Belmont For sale under $300,000 For sale under $400,000 For sale under $500,000 For sale under $600,000 For sale under $700,000
