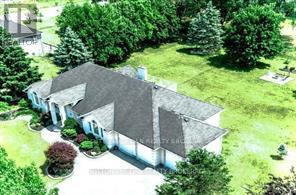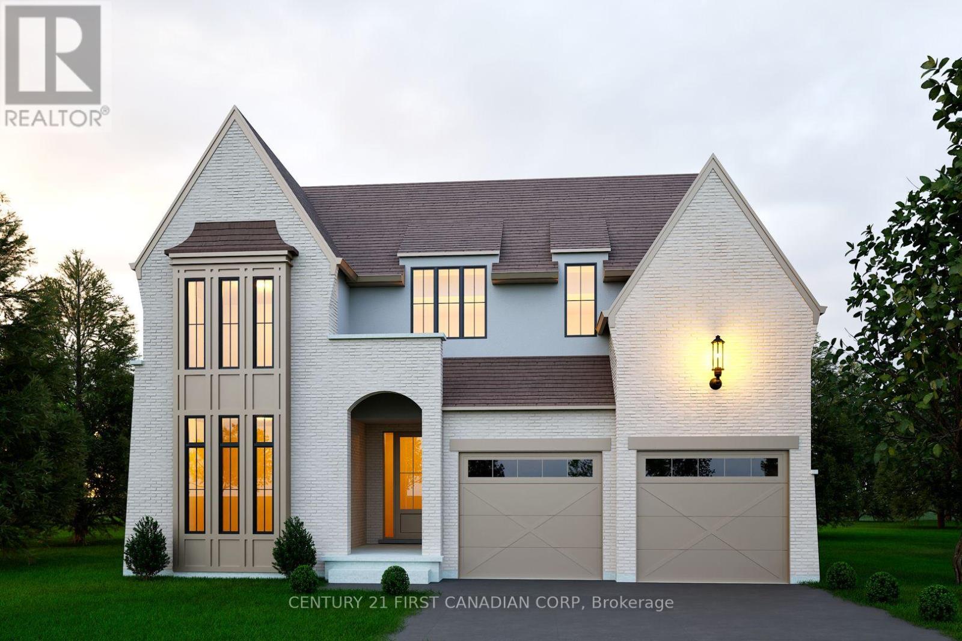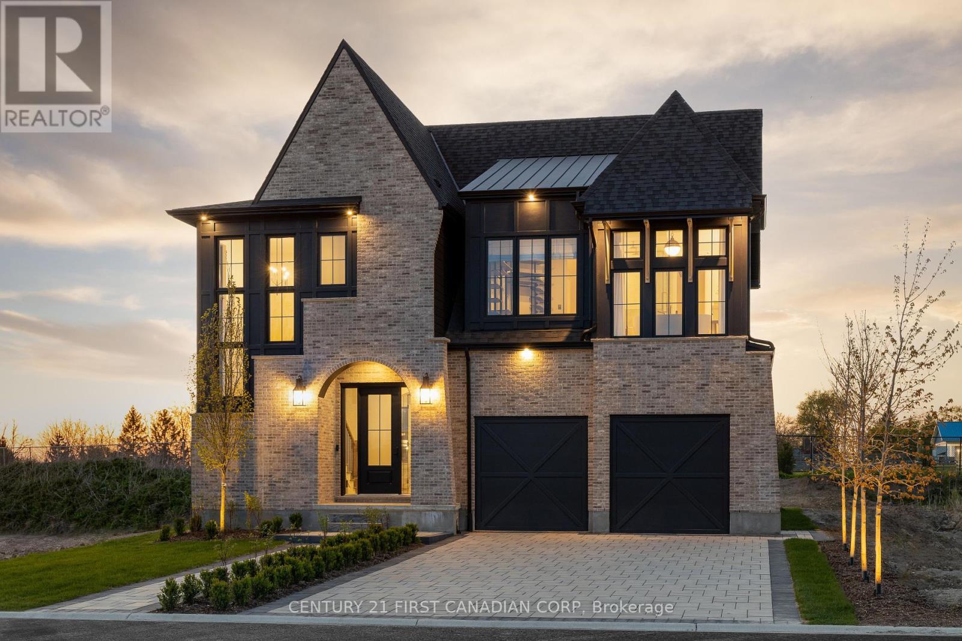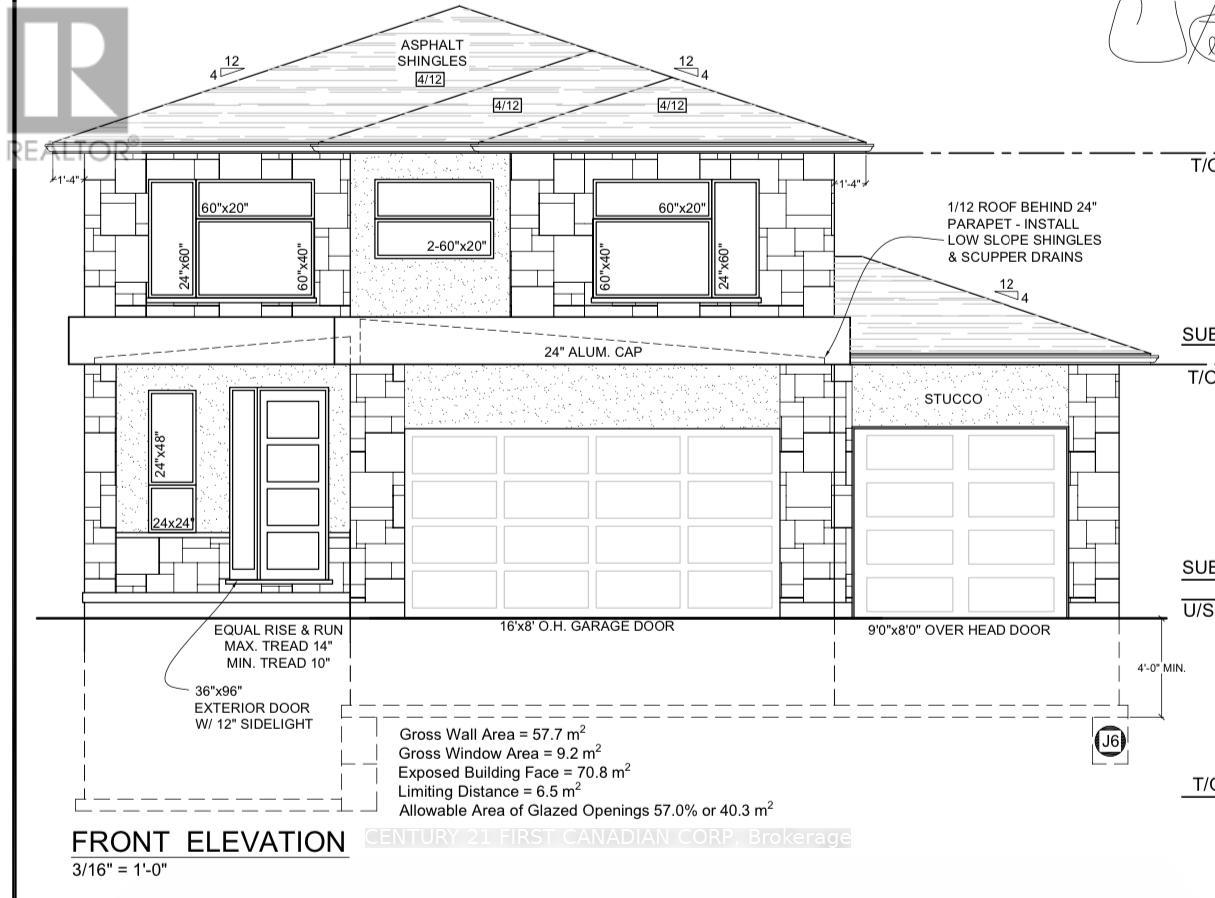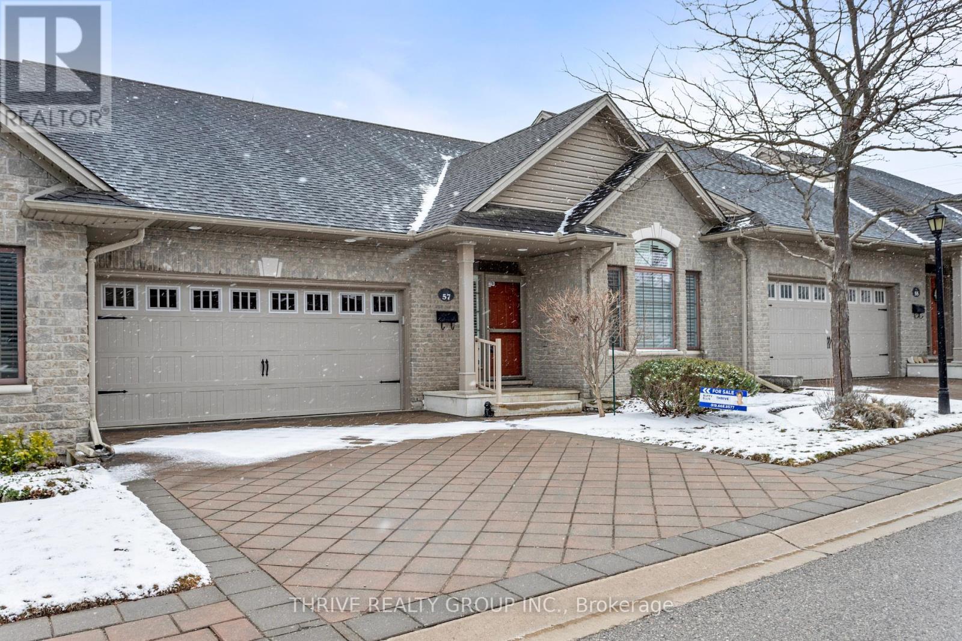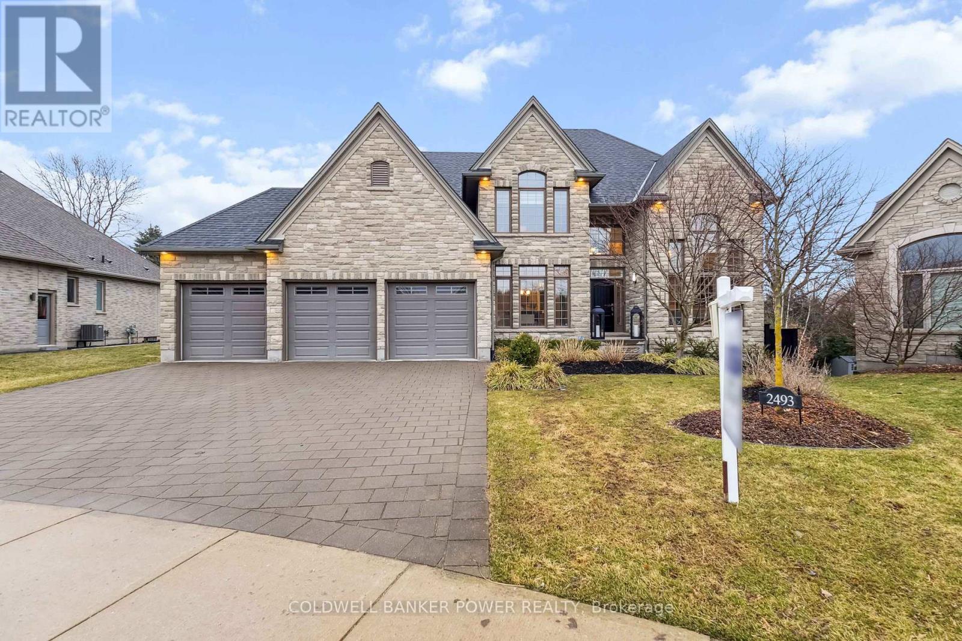






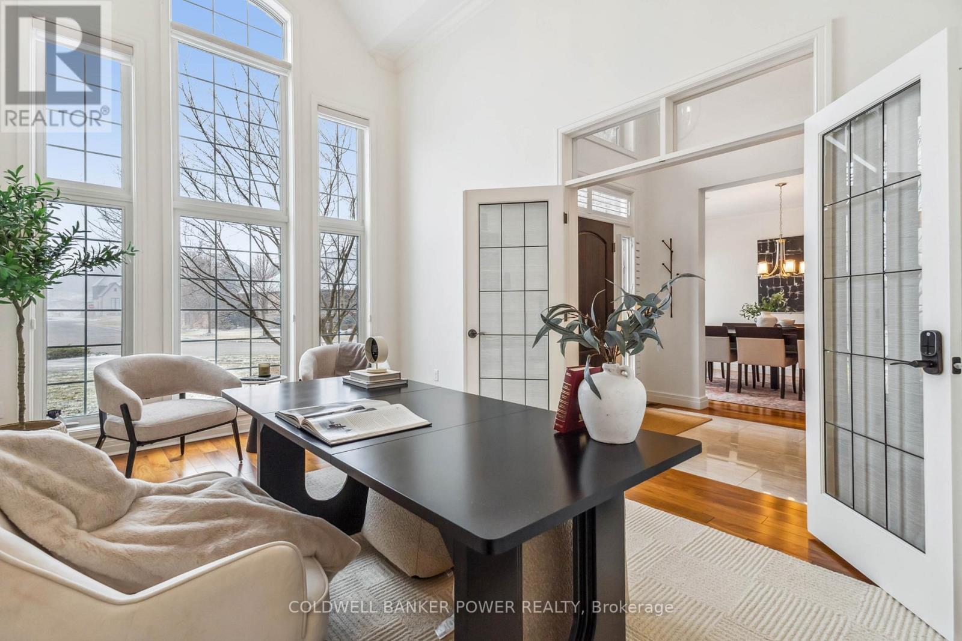









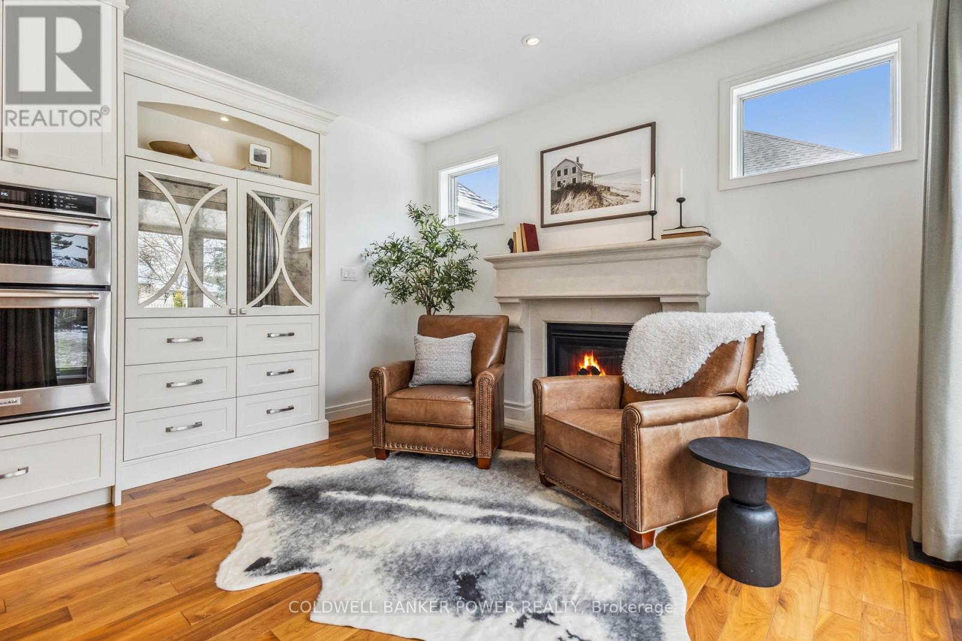



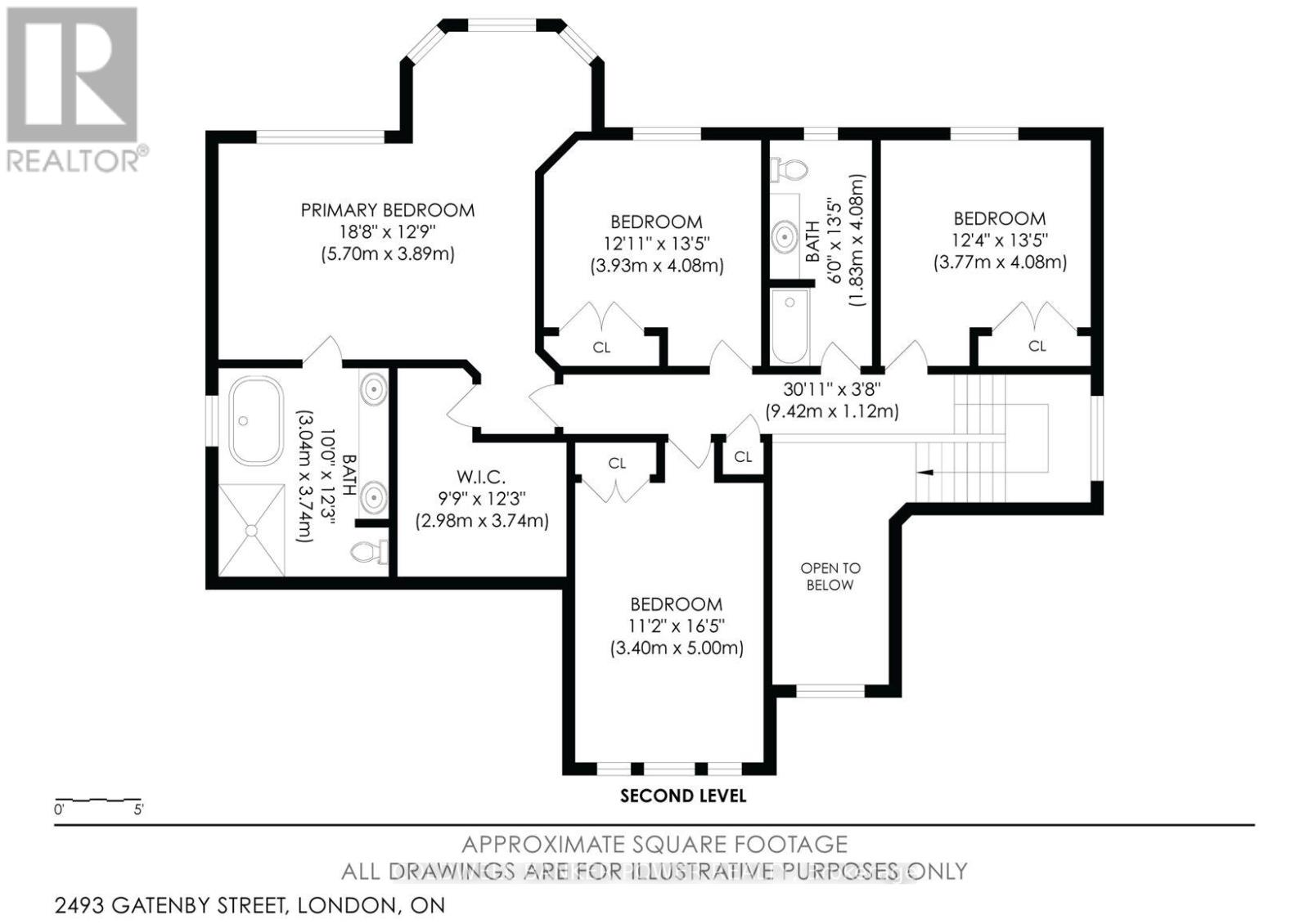


























2493 Gatenby Street.
London, ON
Property is SOLD
5 Bedrooms
3 + 1 Bathrooms
3499 SQ/FT
2 Stories
Stunning and exquisite Wasko 4+1 bedroom home with triple car garage and attractive stone facade. A RARE opportunity to own on this very private and spectacular lot that is ONE THIRD OF AN ACRE in much sought after Eagle Ridge neighbourhood in Riverbend. Over 5000 square feet of finished space which has been beautifully crafted with meticulous attention to detail throughout. Featuring extensive use of crown moulding and high baseboard trim throughout, walnut floors and staircase, expansive windows and high ceilings, power blinds, California shutters, built-in speakers (including on exterior), extensive use of pot lights (including exterior), triple glazed low E windows, alarm system and more! Featuring grand foyer entrance, oversized den with vaulted ceilings, expansive dining room for entertaining, great room, chef style executive eat-in kitchen with gas stove and oven as well as built in double oven which includes microwave and convection in one. Kitchen also features a relaxing and modern conversation eating area with cozy gas fireplace. Massive primary bedroom retreat which includes large sitting area, walk-in closet and luxurious 5 piece ensuite bath with separate air jet tub and fully remodeled shower and hardware. Remarkable and thoughtfully designed lower level by Melchers Construction which features a full bathroom with heated floors, oversized guest bedroom, huge family room with built-in cabinets, entertainment centre, full fridge and an additional den or exercise room. Fully fenced and landscaped yard with large rear deck. 7 appliances included. Offered far below replacement cost for this square footage and lot size. Don't miss out! (id:57519)
Listing # : X12047888
City : London
Approximate Age : 6-15 years
Property Taxes : $12,097 for 2024
Property Type : Single Family
Title : Freehold
Basement : Full (Finished)
Lot Area : 49.5 x 129.2 FT ; 49.49X129.20X154.41X169.54
Heating/Cooling : Forced air Natural gas / Central air conditioning, Air exchanger
Days on Market : 79 days
2493 Gatenby Street. London, ON
Property is SOLD
Stunning and exquisite Wasko 4+1 bedroom home with triple car garage and attractive stone facade. A RARE opportunity to own on this very private and spectacular lot that is ONE THIRD OF AN ACRE in much sought after Eagle Ridge neighbourhood in Riverbend. Over 5000 square feet of finished space which has been beautifully crafted with meticulous ...
Listed by Coldwell Banker Power Realty
For Sale Nearby
1 Bedroom Properties 2 Bedroom Properties 3 Bedroom Properties 4+ Bedroom Properties Homes for sale in St. Thomas Homes for sale in Ilderton Homes for sale in Komoka Homes for sale in Lucan Homes for sale in Mt. Brydges Homes for sale in Belmont For sale under $300,000 For sale under $400,000 For sale under $500,000 For sale under $600,000 For sale under $700,000
