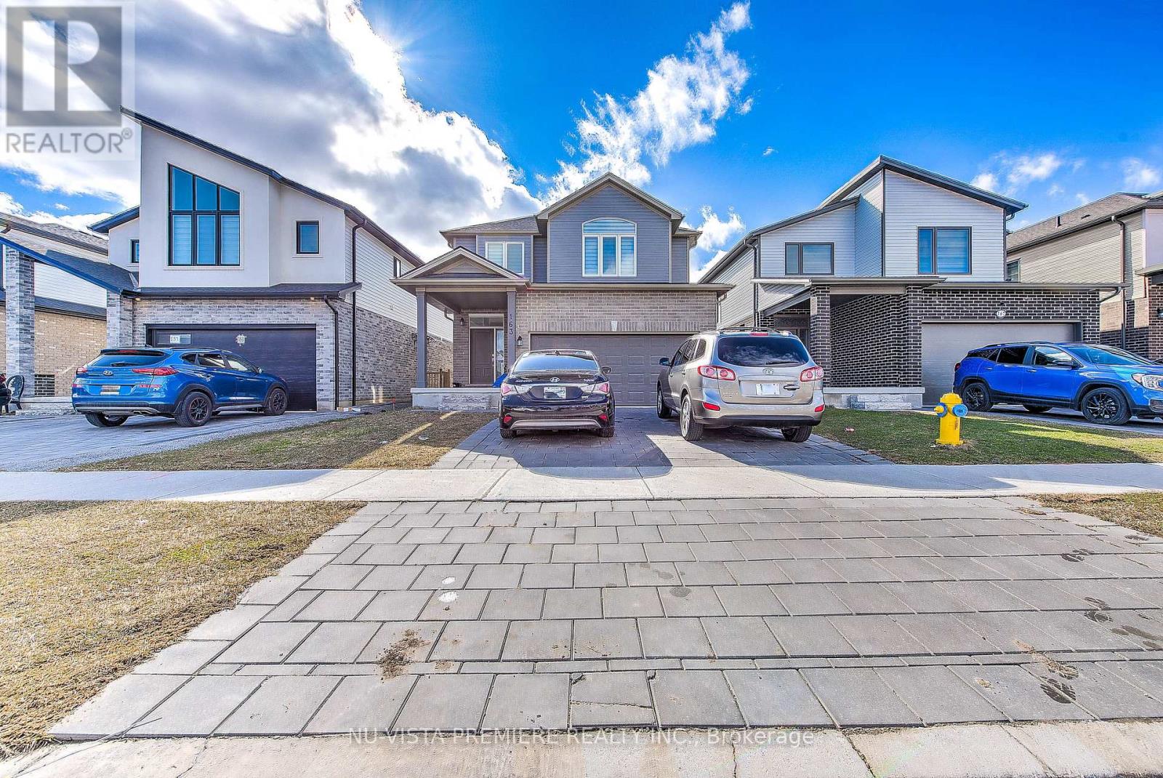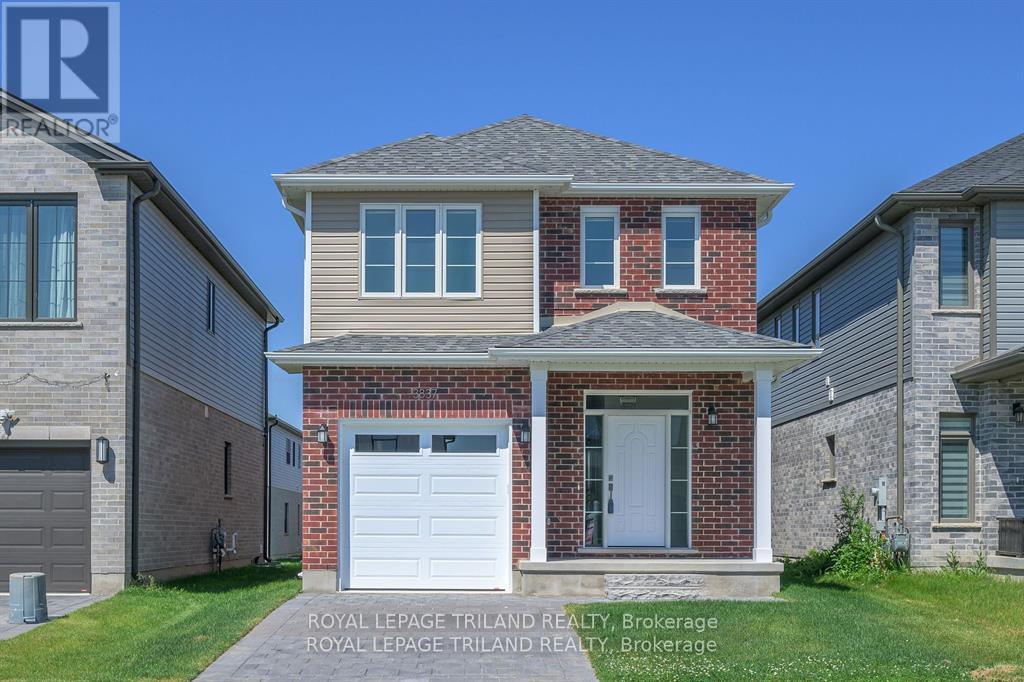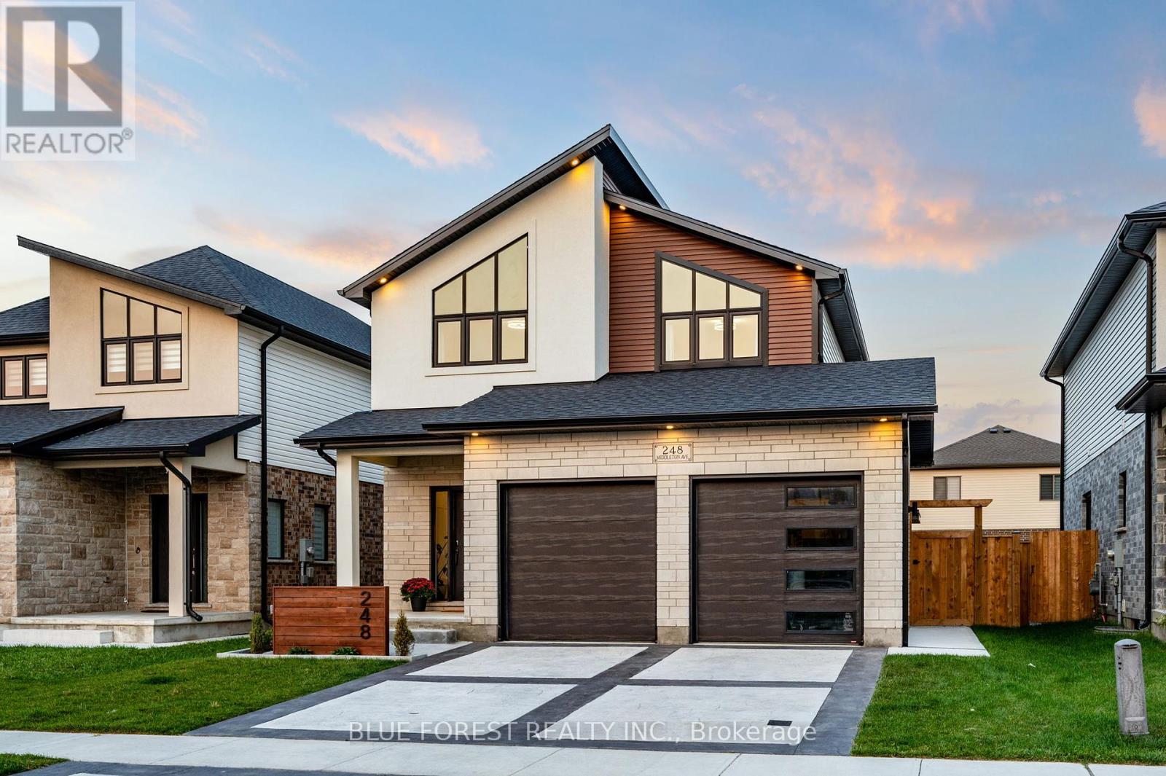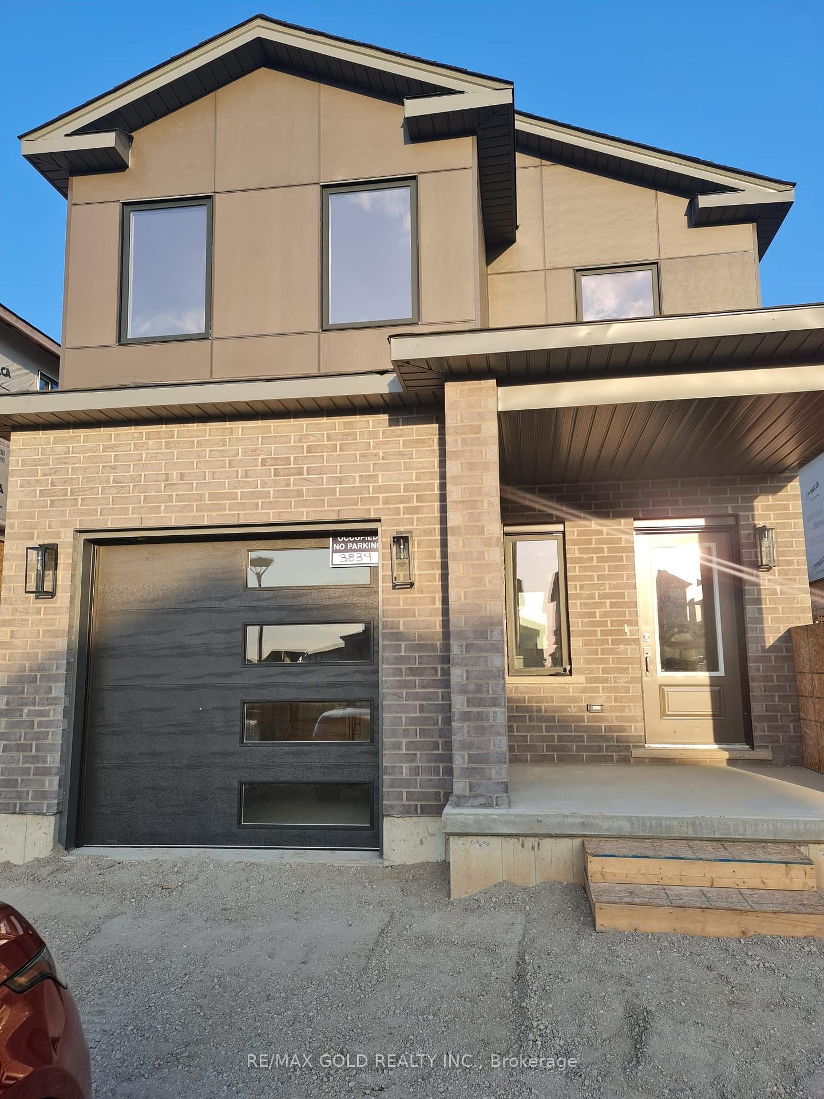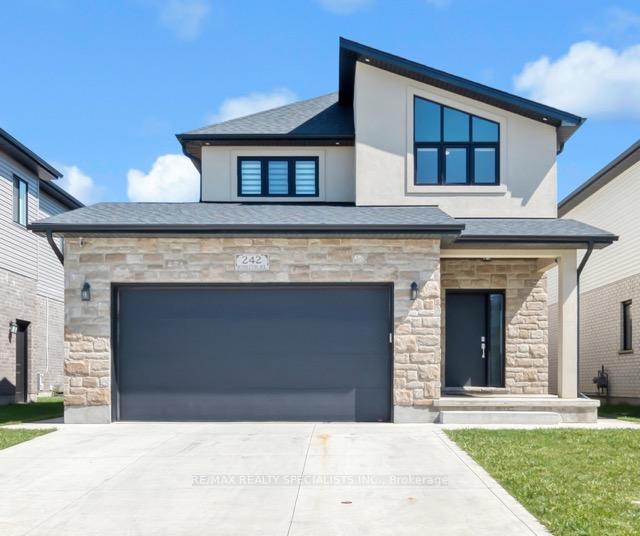

242 Middleton Avenue.
London, ON
Property is SOLD
5 Bedrooms
4 Bathrooms
0 SQ/FT
Stories
Welcome to 242 Middleton Ave, a stunning park-facing home on a premium lot in the highly desirable South London area. This open-concept, 4-bedroom, 3-bathroom residence is perfect for growing families and offers unparalleled convenience, just minutes from highway 401.Nestled within a 5-minute walk of three newly constructed schools including two elementary schools and a high school this home is designed to meet the needs of modern family living. The spacious living and family rooms boast 9-foot ceilings with pot lights, creating a bright and welcoming ambiance. The chef-inspired kitchen features extended cabinetry, soft-close drawers, elegant quartz countertops,and stainless steel appliances. Upstairs, the master suite includes a walk-in closet and a luxurious 5-piece ensuite bathroom.Freshly painted and outfitted with brand-new zebra blinds throughout, this move-in-ready home also offers a fully finished basement with a separate entrance. The basement includes a bedroom, 3x4 windows, and 8.5-foot ceilings, making it ideal for guests or rental income potential.Step outside to enjoy the privacy of a fully fenced, generously sized backyard. Additional features include a double car garage, a concrete driveway, and proximity to major retailers like Costco, Home Depot, and Walmart. Don't miss this incredible opportunity to own a stylish, spacious, and conveniently located home in South London!
Listing # : X11936217
City : London
Property Taxes : $5,158 for 2024
Style : 2-Storey Detached
Title : Residential Freehold
Basement : Finished
Heating/Cooling : Forced Air Gas / Central Air
Days on Market : 96 days
Sold Prices in the Last 6 Months
242 Middleton Avenue. London, ON
Property is SOLD
Welcome to 242 Middleton Ave, a stunning park-facing home on a premium lot in the highly desirable South London area. This open-concept, 4-bedroom, 3-bathroom residence is perfect for growing families and offers unparalleled convenience, just minutes from highway 401.Nestled within a 5-minute walk of three newly constructed schools including two ...
Listed by Re/max Realty Specialists Inc.
Sold Prices in the Last 6 Months
For Sale Nearby
1 Bedroom Properties 2 Bedroom Properties 3 Bedroom Properties 4+ Bedroom Properties Homes for sale in St. Thomas Homes for sale in Ilderton Homes for sale in Komoka Homes for sale in Lucan Homes for sale in Mt. Brydges Homes for sale in Belmont For sale under $300,000 For sale under $400,000 For sale under $500,000 For sale under $600,000 For sale under $700,000
