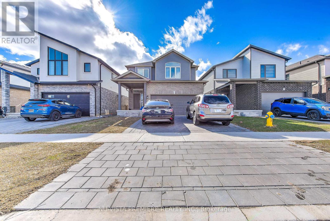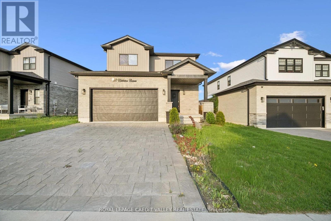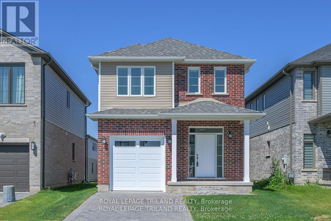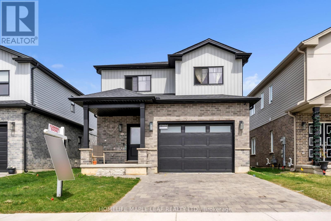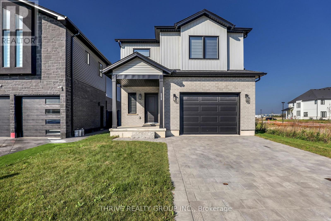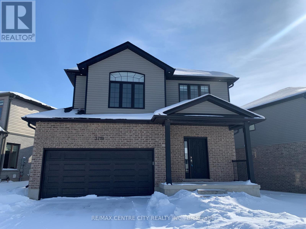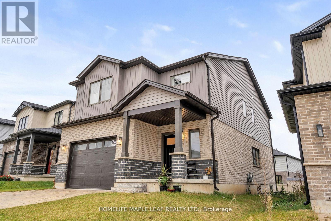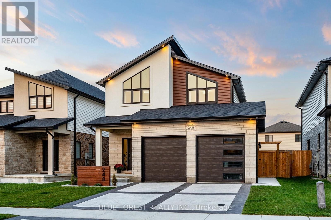

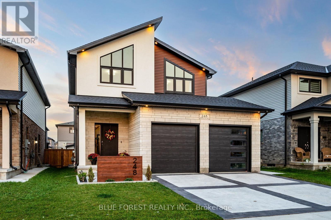
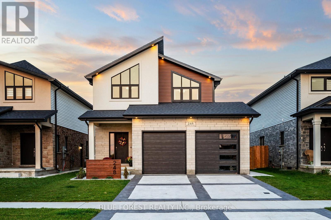
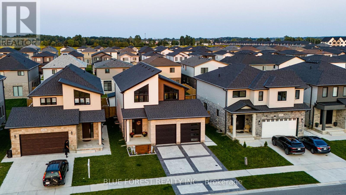
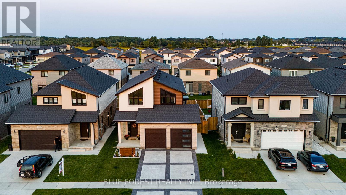
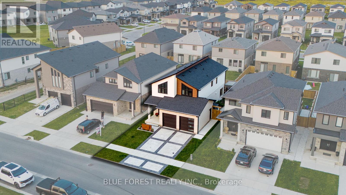
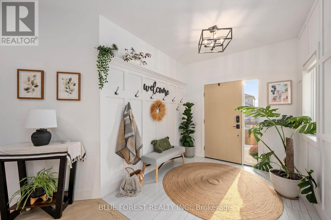
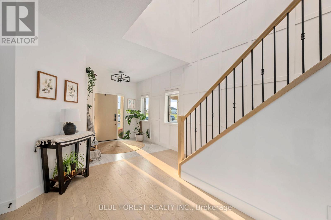
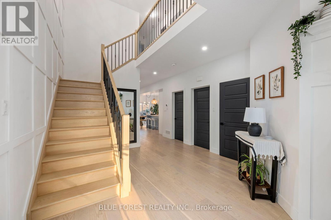
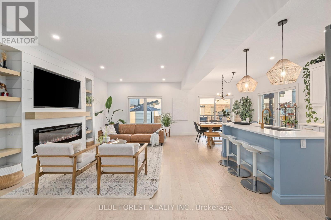
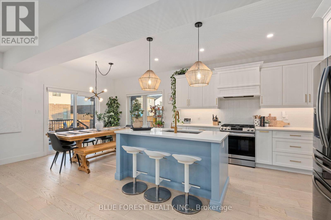
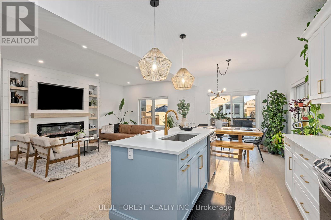
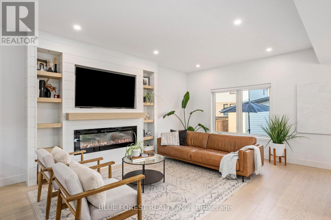
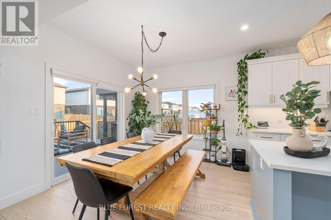
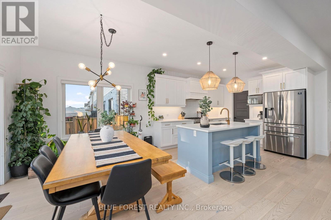

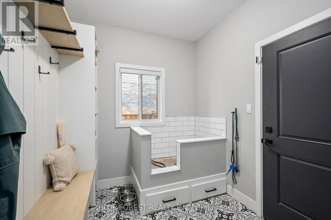
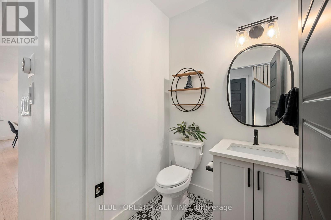
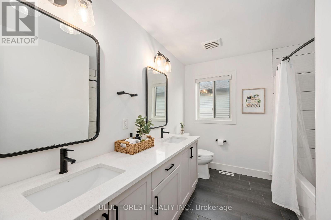
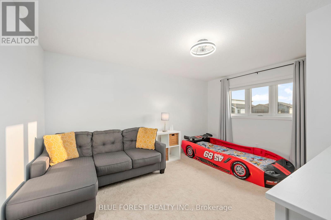
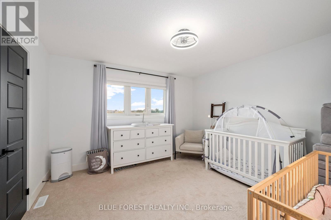
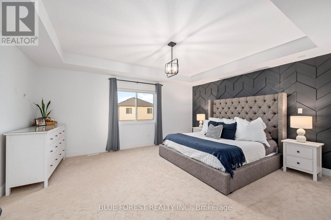
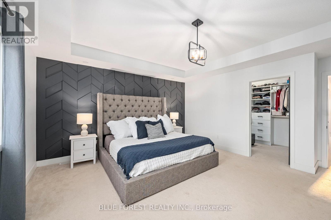
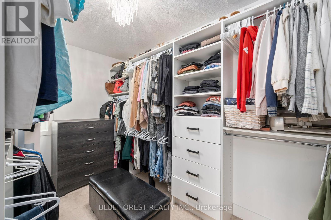
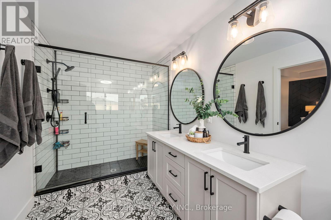
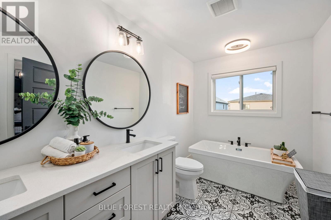
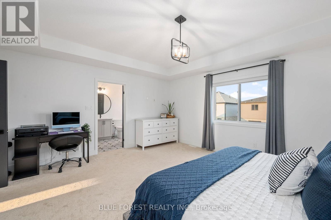

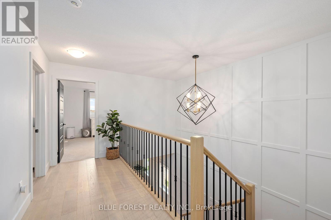
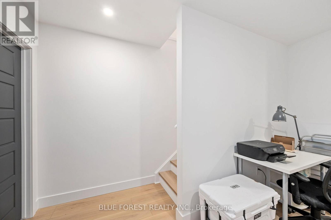
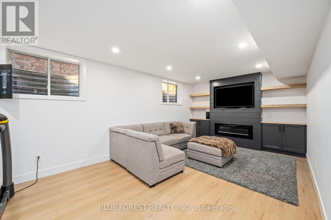
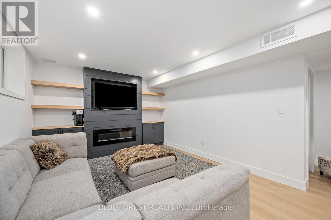
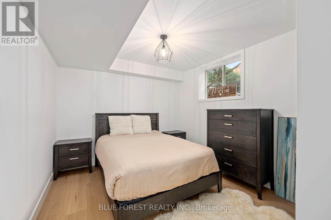
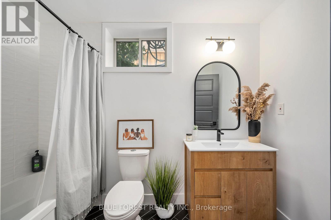
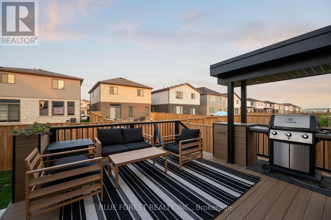
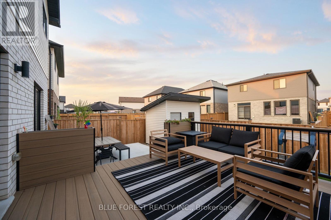
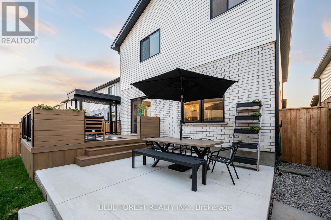
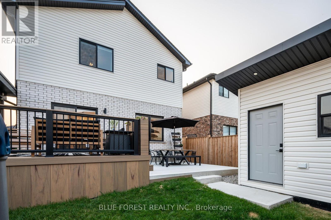
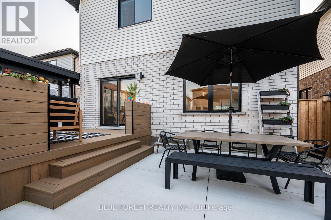
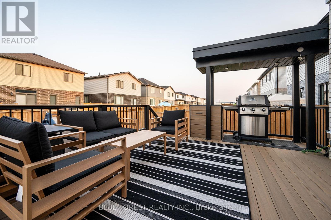
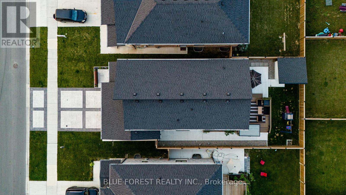
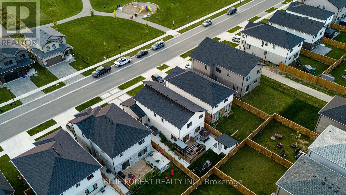
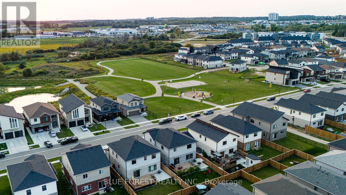
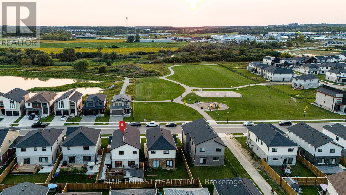
248 Middleton Avenue.
London, ON
Property is SOLD
4 Bedrooms
3 + 1 Bathrooms
0 SQ/FT
2 Stories
Welcome to this stunning 2-storey home, perfectly situated for convenience and comfort! With 4 spacious bedrooms and 4 bathrooms, this home offers plenty of room for your family to grow and thrive. As you enter, the bright open space gives you a feeling of relaxation. You are greeted by a beautiful oak staircase that is accompanied by a wall trimmed with wainscoting that adds a sense of elegance and sophistication. The mudroom includes a pet shower, perfect for keeping your furry friend clean and fresh. While the built-in storage provides a practical space for organizing shoes, bags, and other essentials. The living area is bathed in natural light from large windows, enhancing the sense of openness, and has a feature wall with built-in shelves and a fireplace perfect for spending time with family and friends. The kitchen boasts a stylish island, quartz countertops, a walk-in pantry and high-end finishes throughout. The cabinets offer soft close doors with plenty of storage space and premium hardware. The stainless steel appliances provide the perfect finishing touch, making this kitchen ideal for both cooking and entertaining. The upstairs of this home features a well-designed layout with three spacious bedrooms, two full bathrooms, and a convenient laundry room with a sink. The primary bedroom includes a walk-in closet and an ensuite with a large glass shower, double vanity, and soaker tub. The basement has an additional bedroom paired with a 3-piece bathroom, a living area with an entertainment unit and fireplace. The backyard oasis features a composite deck with a BBQ pavilion and concrete area perfect for outdoor dining and lounging. It also includes a shed equipped with electrical. Convenience is key in this location! You're just minutes away from the highway, making your commute a breeze. A shopping center, grocery stores, and a gym are all nearby for your daily needs. Enjoy the tranquility of the park right out front ideal for morning walks or family outings. (id:57519)
Listing # : X11980511
City : London
Approximate Age : 0-5 years
Property Taxes : $5,726 for 2024
Property Type : Single Family
Title : Freehold
Basement : N/A (Finished)
Lot Area : 41.01 x 108.56 FT
Heating/Cooling : Forced air Natural gas / Central air conditioning
Days on Market : 114 days
248 Middleton Avenue. London, ON
Property is SOLD
Welcome to this stunning 2-storey home, perfectly situated for convenience and comfort! With 4 spacious bedrooms and 4 bathrooms, this home offers plenty of room for your family to grow and thrive. As you enter, the bright open space gives you a feeling of relaxation. You are greeted by a beautiful oak staircase that is accompanied by a wall ...
Listed by Blue Forest Realty Inc.
For Sale Nearby
1 Bedroom Properties 2 Bedroom Properties 3 Bedroom Properties 4+ Bedroom Properties Homes for sale in St. Thomas Homes for sale in Ilderton Homes for sale in Komoka Homes for sale in Lucan Homes for sale in Mt. Brydges Homes for sale in Belmont For sale under $300,000 For sale under $400,000 For sale under $500,000 For sale under $600,000 For sale under $700,000
