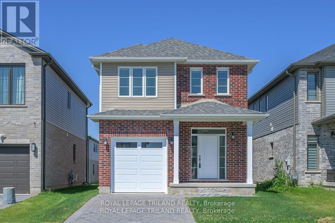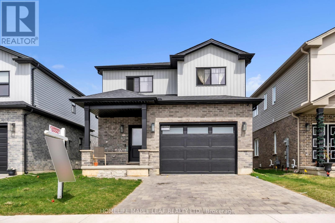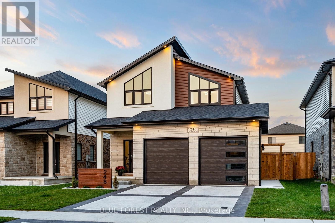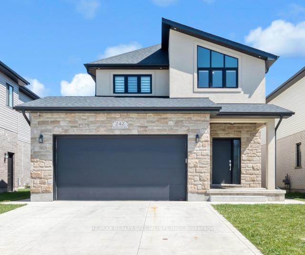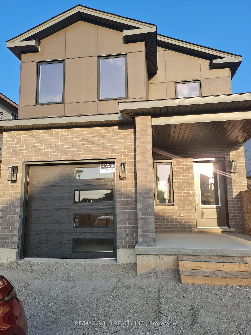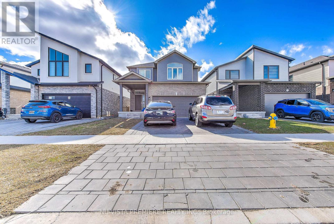

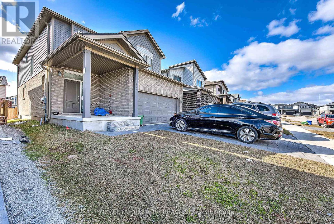
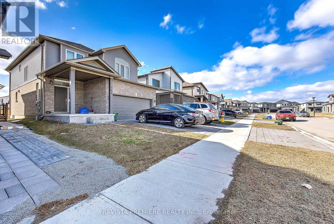

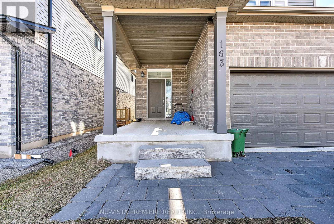
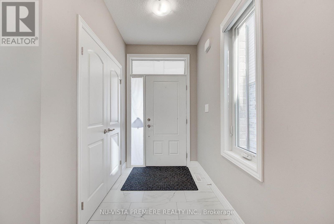
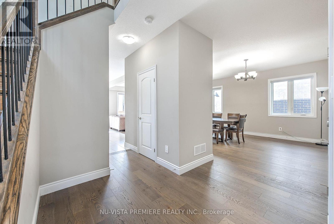
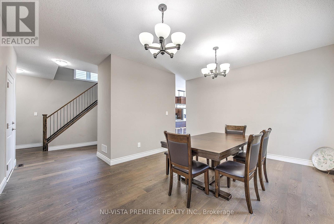
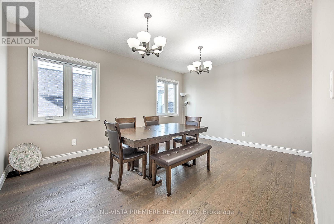
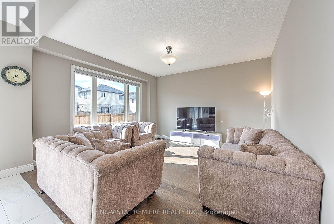
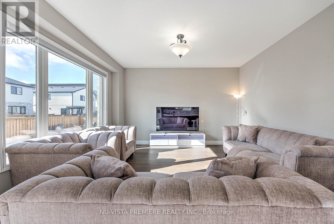
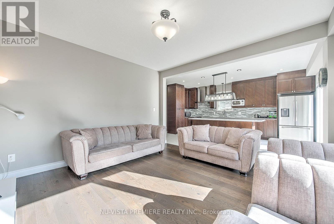
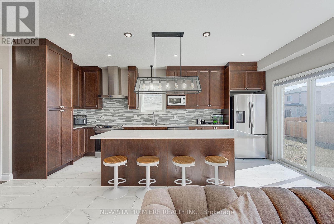
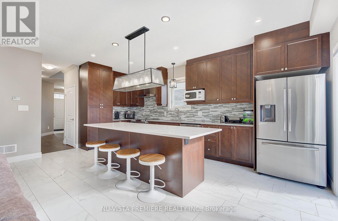
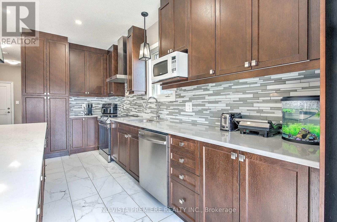
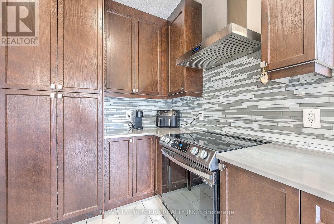
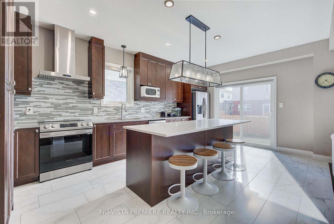
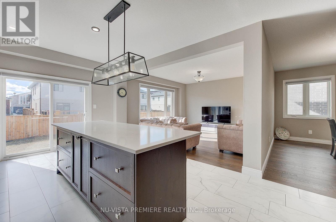
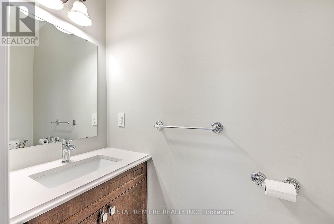
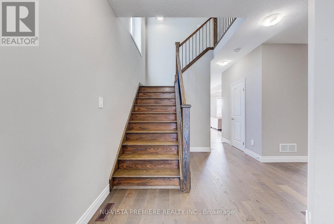
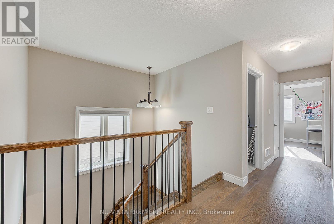

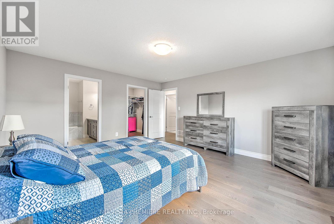
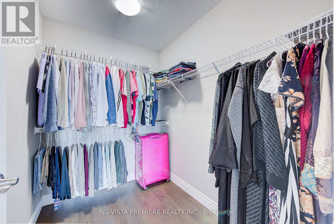
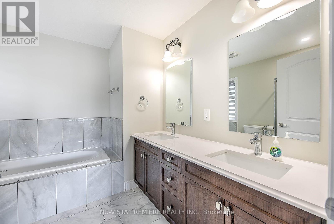
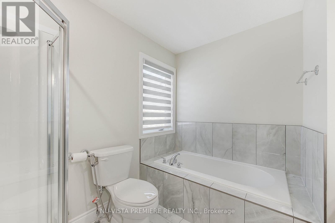
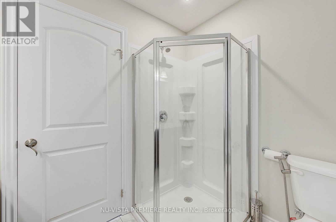
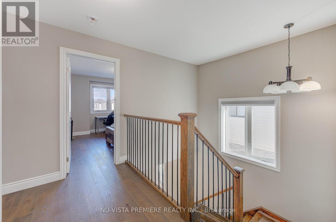
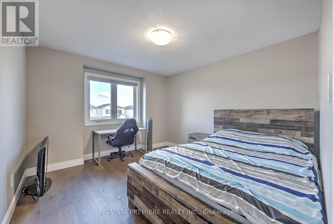
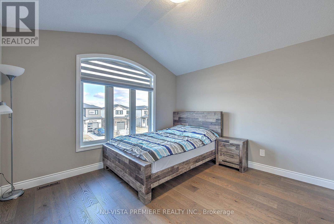
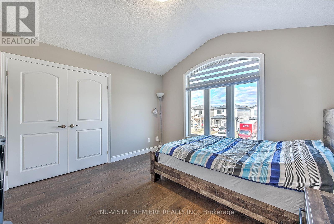
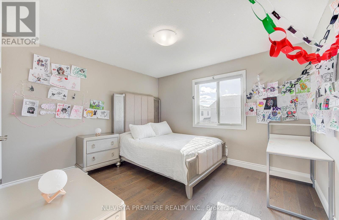
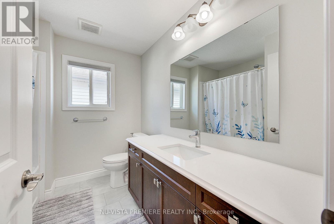
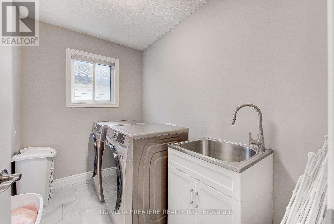
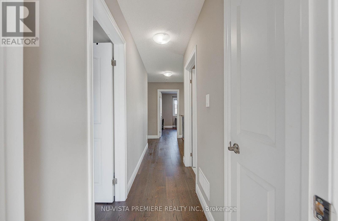
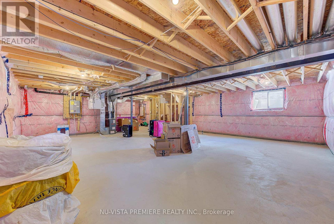
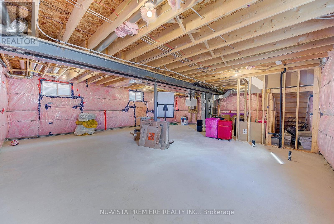
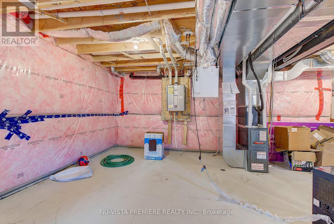
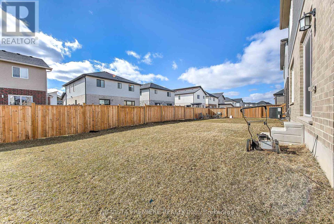
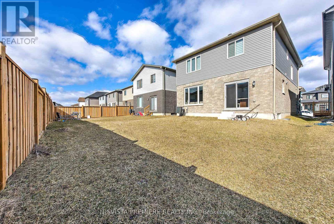
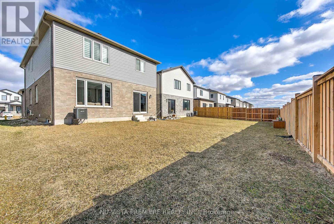
163 Byers Street.
London, ON
$874,900
4 Bedrooms
2 + 1 Bathrooms
2000 SQ/FT
2 Stories
Welcome to 163 Byers St - Your Dream Home Awaits! Located in the highly sought-after Middleton area of South London, this immaculate home is finished from top to bottom with luxurious upgrades throughout. From the moment you step inside, you'll be greeted by an expansive entryway that leads to 2 separate spaces - both a private, elegant dining room and a separate spacious family room - perfect for both intimate gatherings and large celebrations. The heart of this home is the grand kitchen, designed with entertainers in mind. Featuring stunning custom cabinetry, a massive upgraded island, gleaming quartz countertops, chic backsplash, and stylish lighting fixtures, this kitchen is both functional and beautiful. Whether your'e preparing a gourmet meal or hosting guests, there's ample space for it all! The upper floor offers an incredible layout with 4 generously sized bedrooms and two additional bathrooms, ensuring plenty of room for family and guests. The master suite is a true retreat, complete with a huge walk-in closet and a spa-like 5-piece ensuite that will make you feel like you're at a luxury resort every day. Convenience meets practicality with an upper floor laundry featuring a convenient sink and ample storage, plus two linen closets for ultimate organization. This home also comes with a garage door opener and window coverings throughout, no detail has been overlooked! The home is conveniently carpet-free and boasts a modern, sleek aesthetic. The unfinished basement offers an incredible opportunity for customization and expansion. With ample space, it's perfect for additional storage, a home gym, or even a future entertainment area or home theatre. Outside, enjoy the prime location just minutes from highways, shopping, grocery, dining, parks, schools, and other essential amenities.This is a must-see home that offers exceptional value in a fantastic neighbourhood. Don't miss out - your dream home is waiting! (id:57519)
Listing # : X12050912
City : London
Approximate Age : 0-5 years
Property Taxes : $5,506 for 2024
Property Type : Single Family
Title : Freehold
Basement : Full (Unfinished)
Lot Area : 37 x 108 FT ; 108.51 ft x 36.77 ft x108.51ft x36
Heating/Cooling : Forced air Natural gas / Central air conditioning
Days on Market : 32 days
Sold Prices in the Last 6 Months
163 Byers Street. London, ON
$874,900
photo_library More Photos
Welcome to 163 Byers St - Your Dream Home Awaits! Located in the highly sought-after Middleton area of South London, this immaculate home is finished from top to bottom with luxurious upgrades throughout. From the moment you step inside, you'll be greeted by an expansive entryway that leads to 2 separate spaces - both a private, elegant dining ...
Listed by Nu-vista Premiere Realty Inc.
Sold Prices in the Last 6 Months
For Sale Nearby
1 Bedroom Properties 2 Bedroom Properties 3 Bedroom Properties 4+ Bedroom Properties Homes for sale in St. Thomas Homes for sale in Ilderton Homes for sale in Komoka Homes for sale in Lucan Homes for sale in Mt. Brydges Homes for sale in Belmont For sale under $300,000 For sale under $400,000 For sale under $500,000 For sale under $600,000 For sale under $700,000

