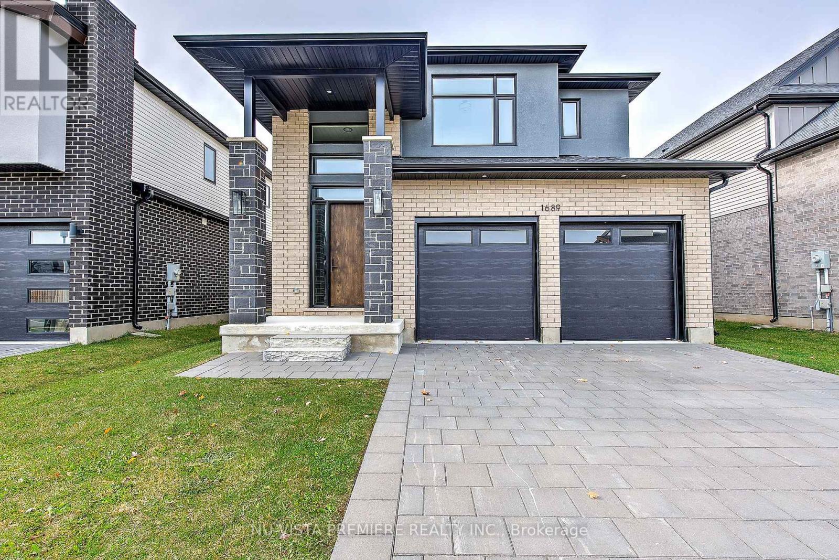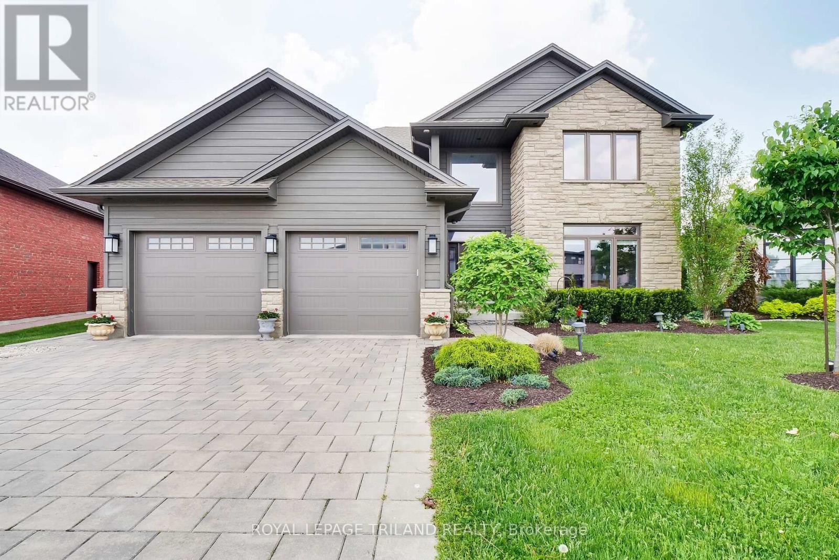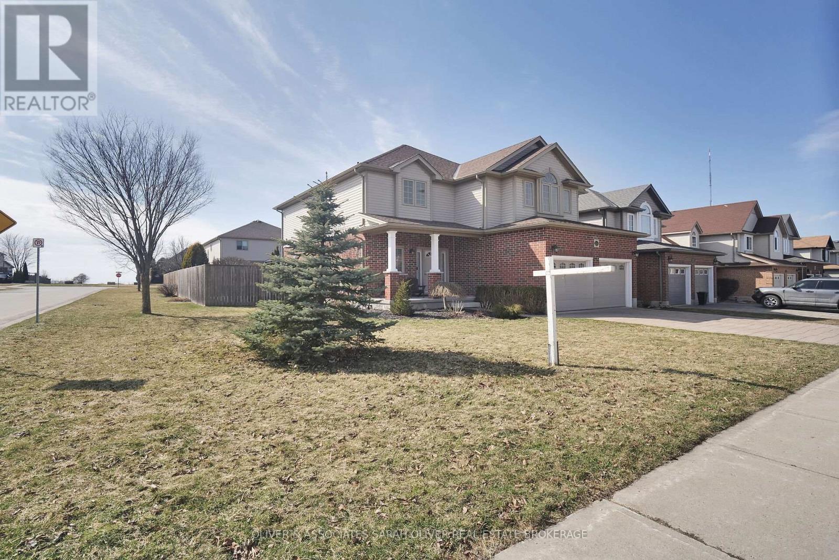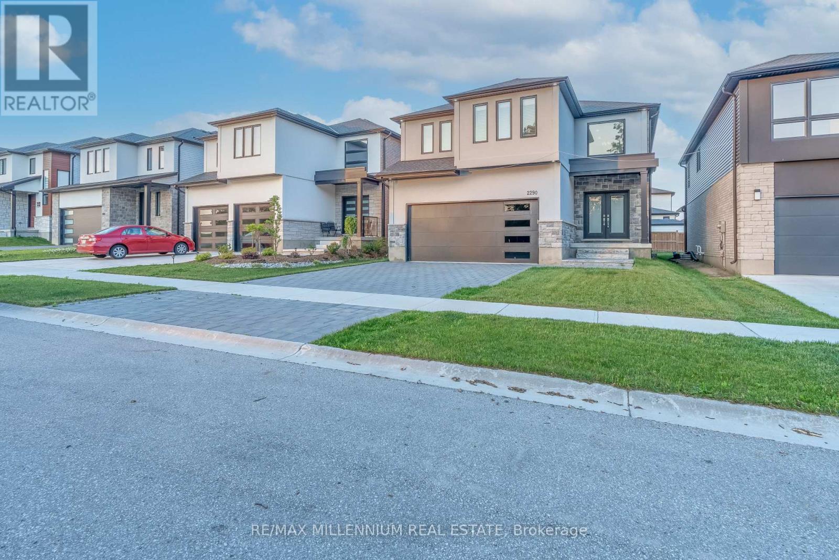

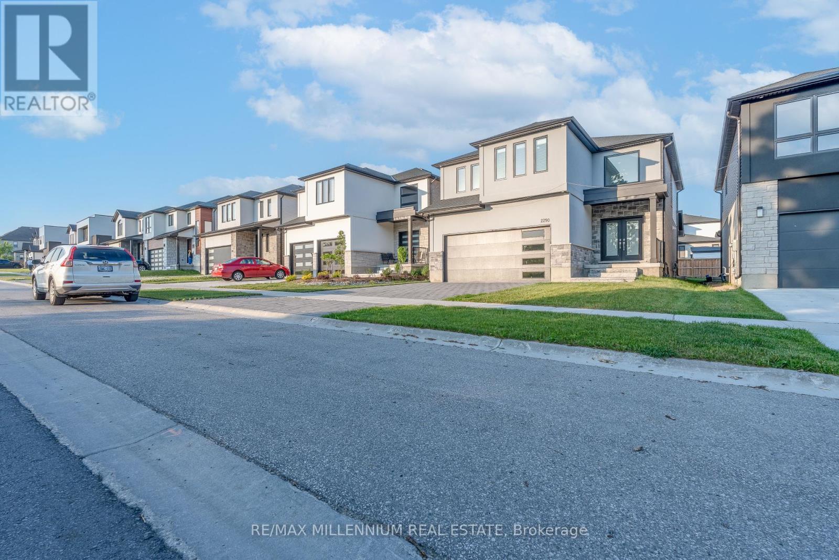
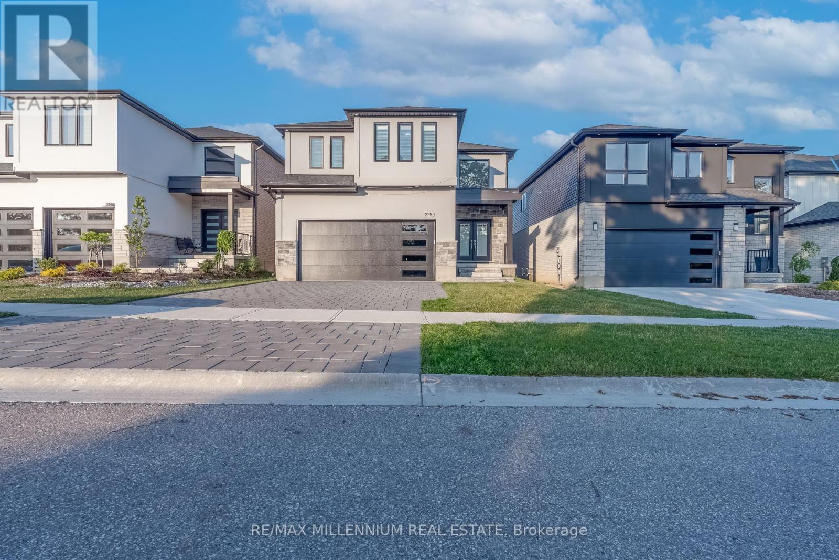
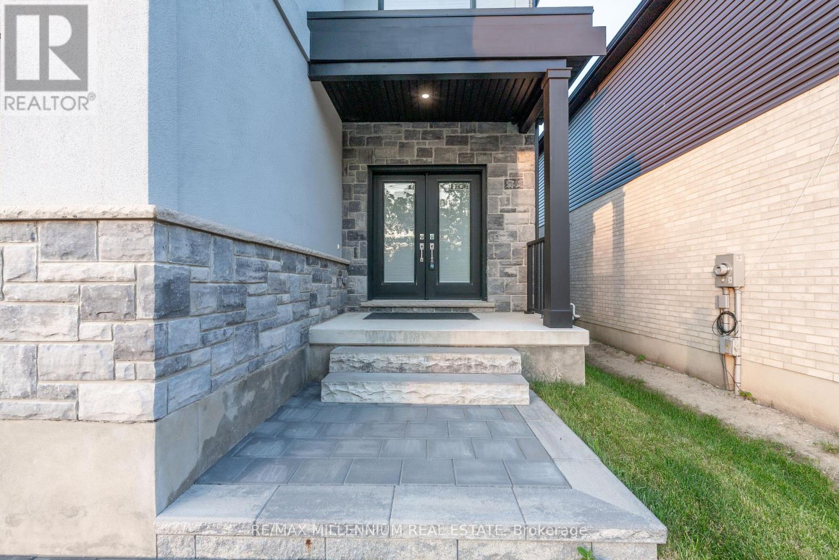
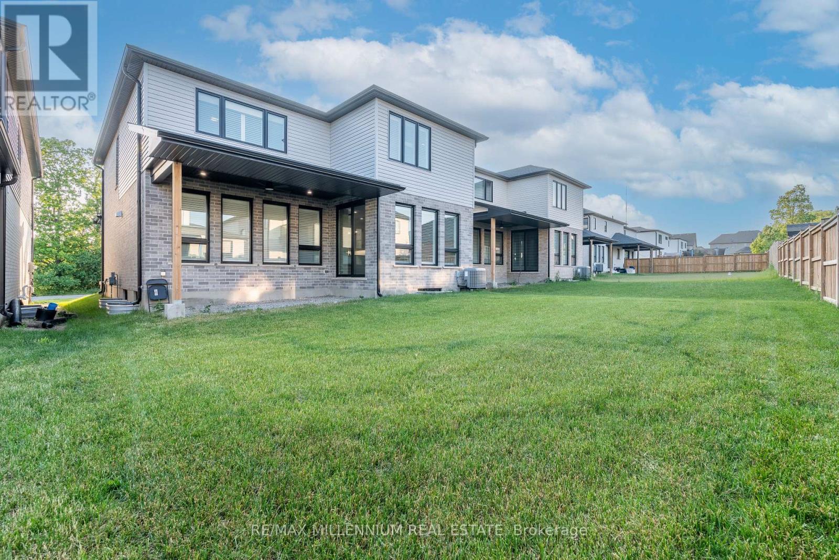





































2290 Wickerson Road.
London, ON
$999,000
5 Bedrooms
4 Bathrooms
2500 SQ/FT
2 Stories
Welcome to 2290 Wickerson Road A Rare Find in Byron's Sought-After Wickerson Heights!Discover this beautifully designed 5-bedroom home, ideally located in one of London's most desirable communities. Nestled at the edge of The London Plan-a 40-year initiative aimed at preserving green space and limiting urban sprawl, this home face onto protected agricultural land that will remain undeveloped for years to come.Inside, you'll find a thoughtfully crafted layout including a main-floor bedroom with a full bathroom, perfect for guests, multi-generational living, or a private home office. The open-concept main level boasts soaring ceilings, abundant natural light, and a cozy gas fireplace in the living room. A modern kitchen with new appliances flows seamlessly to the dinning room to a covered patio, offering picturesque views of nature and unforgettable sunsets.Upstairs, enjoy hardwood flooring throughout, spacious bedrooms, and two full modern ensuite bathrooms, including a spa-inspired ensuite, Jack and Jill bathroom connects two of the bedrooms.Basement flexibility for potential in-law accommodations or future rental potential.Additional highlights include:Parking for 4 vehicles 2-car garageCovered front porch and welcoming foyer With high ceilingQuiet, family-friendly neighbourhood close to Springbank Park, Boler Mountain, excellent schools, the Byron Village, and easy access to Highways 401 & 402 (id:57519)
Listing # : X12226780
City : London
Property Taxes : $3,129 for 2025
Property Type : Single Family
Title : Freehold
Basement : N/A (Unfinished)
Lot Area : 41.4 x 111.4 FT
Heating/Cooling : Forced air Natural gas / Central air conditioning
Days on Market : 5 days
2290 Wickerson Road. London, ON
$999,000
photo_library More Photos
Welcome to 2290 Wickerson Road A Rare Find in Byron's Sought-After Wickerson Heights!Discover this beautifully designed 5-bedroom home, ideally located in one of London's most desirable communities. Nestled at the edge of The London Plan-a 40-year initiative aimed at preserving green space and limiting urban sprawl, this home face onto protected ...
Listed by Re/max Millennium Real Estate
For Sale Nearby
1 Bedroom Properties 2 Bedroom Properties 3 Bedroom Properties 4+ Bedroom Properties Homes for sale in St. Thomas Homes for sale in Ilderton Homes for sale in Komoka Homes for sale in Lucan Homes for sale in Mt. Brydges Homes for sale in Belmont For sale under $300,000 For sale under $400,000 For sale under $500,000 For sale under $600,000 For sale under $700,000


