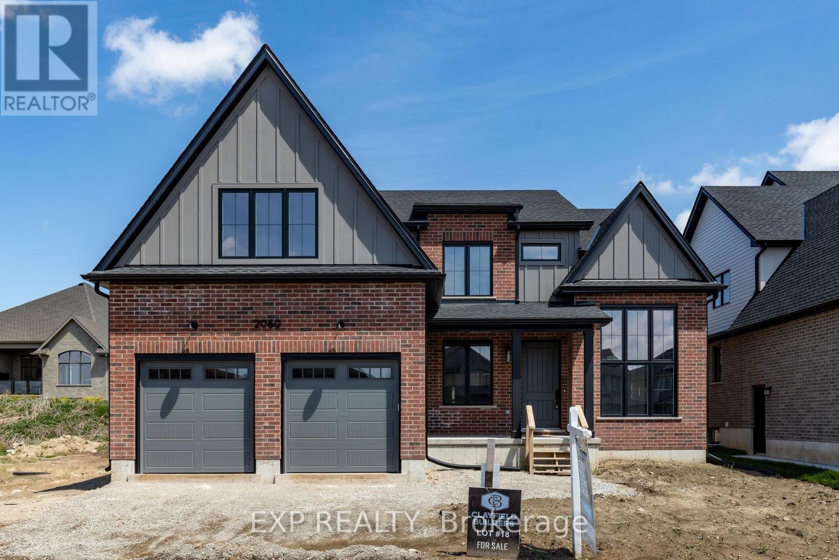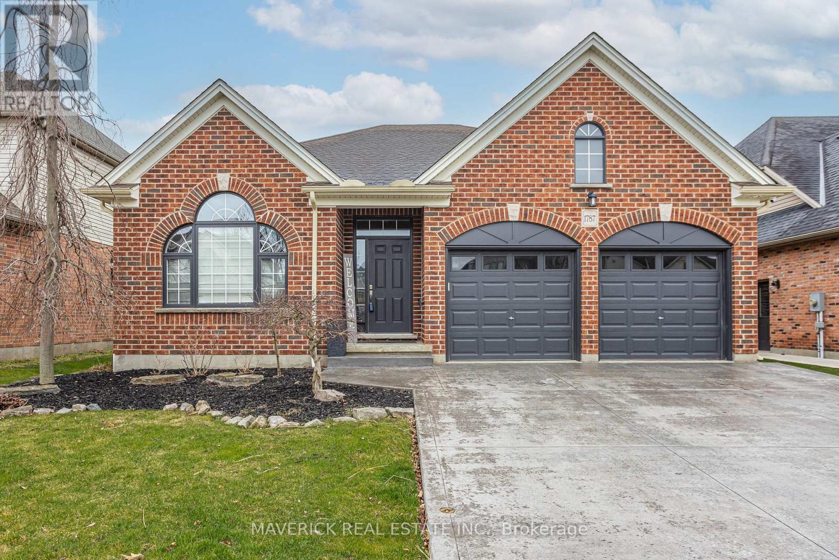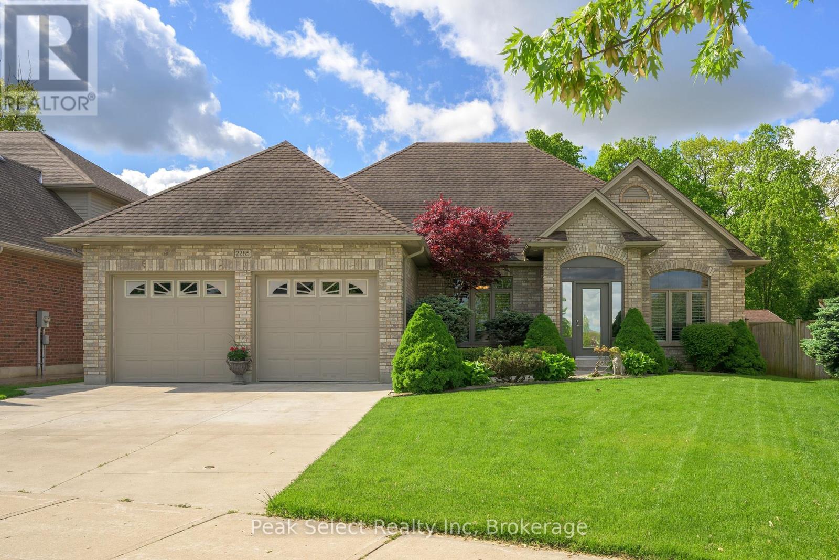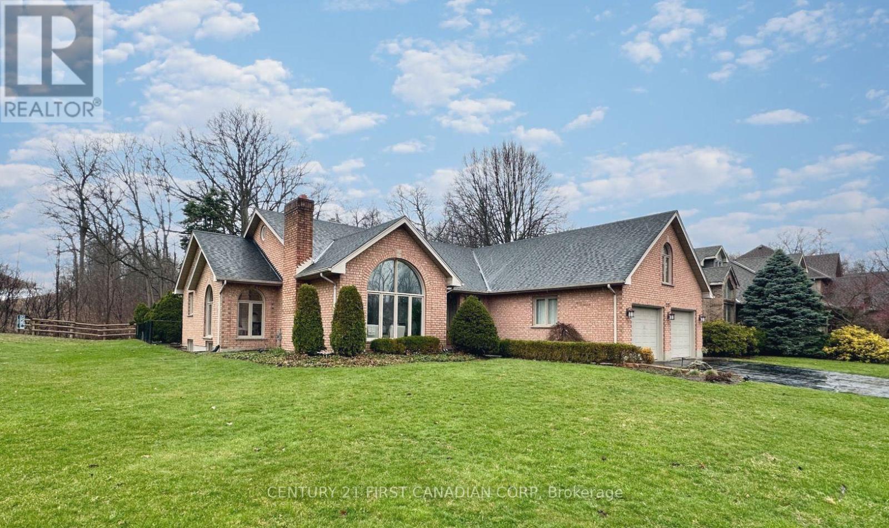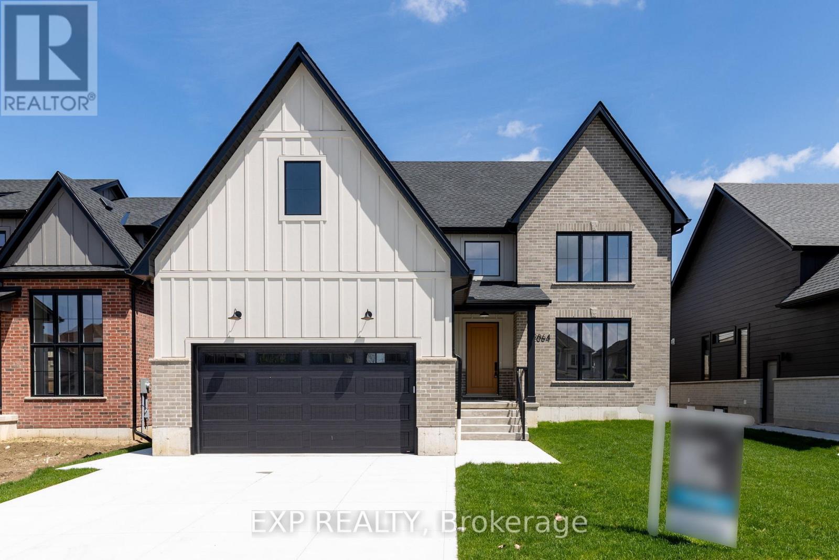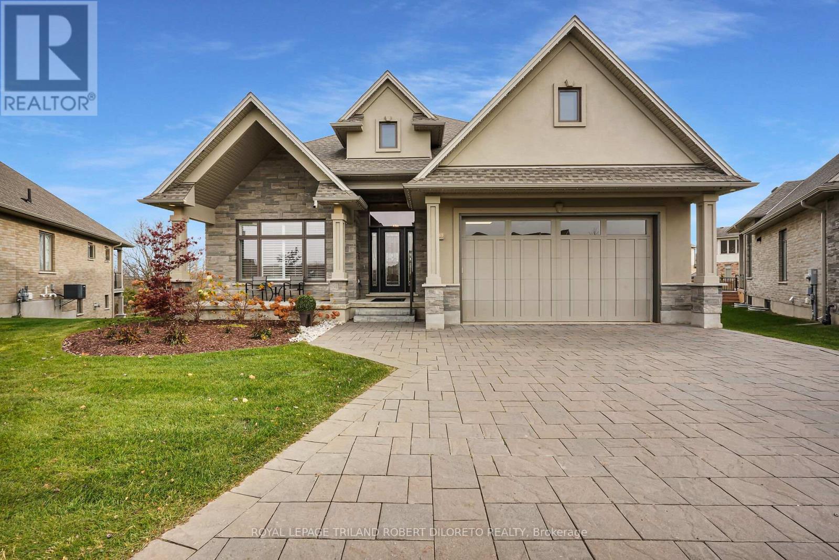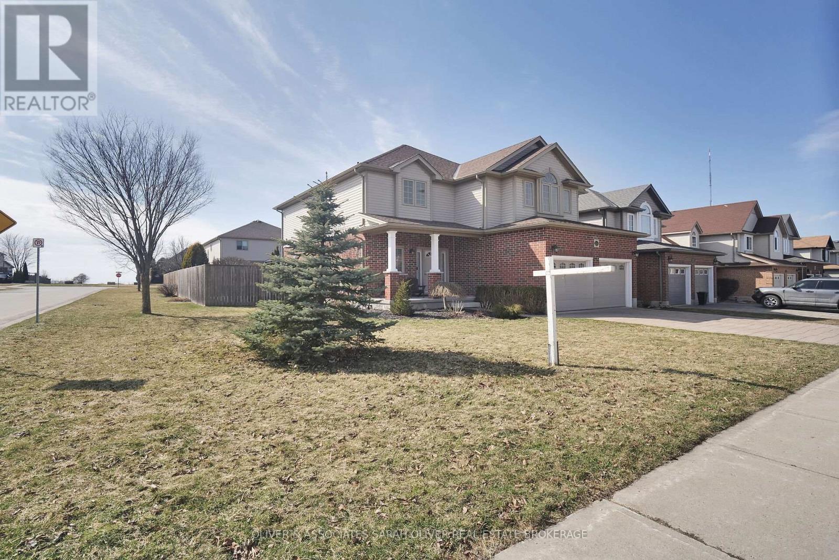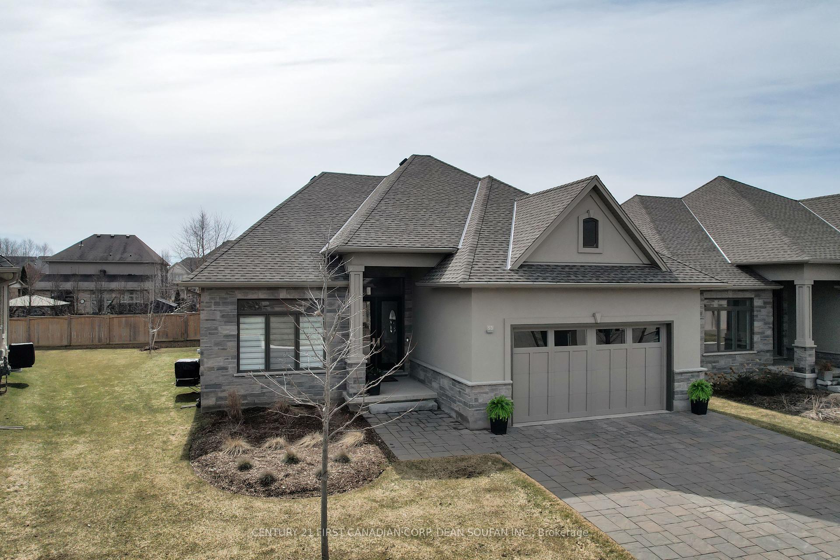

#53 - 1710 Ironwood Road.
London, ON
Property is SOLD
4 Bedrooms
3 Bathrooms
0 SQ/FT
Stories
Welcome to this exceptional luxury detached one-floor condo in the exclusive, gated community of 'The Ridge.' Situated on a premium pie-shaped lot, the unique brick design and meticulously landscaped surroundings make a striking first impression. Step inside through the elegant double doors and be greeted by soaring ceilings that amplify the open-concept floor plan. Large windows fill the space with natural light, while 8-foot solid-core interior doors add a touch of sophistication. The expansive living area effortlessly flows into the kitchen, dining room, and cozy living room, where a fireplace and custom shelving enhance the ambiance. Step out onto the private composite deck, featuring a custom outdoor fireplace wall, perfect for year-round enjoyment. Adjacent to the living room, the charming morning room is ideal for sipping your coffee and basking in the morning light. The chef-inspired kitchen boasts a large granite island, soft-close cabinetry, full-extension drawers, and high-end GCW cabinetry truly a culinary dream. The main floor master suite is a luxurious retreat, complete with two walk-in closets and a spa-like five-piece ensuite with heated floors. An additional office/bedroom and convenient main floor laundry and mudroom offer added functionality. Downstairs, discover two spacious bedrooms, a three-piece bath, and a large recreation room perfect for hosting gatherings. The expansive utility room and ample storage provide everything you need. The attention to detail is evident, from elegant trim, crown moldings, and 7 baseboards to the solid staircase leading to the lower level. Outside, enjoy a roof-covered terrace with Azek composite decking, a ProBuilt aluminum railing system, and glass panels, offering a seamless connection to nature. The high-quality paving stone driveway, with edge-restraint system, combines durability and elegance. Recently planted, five mature trees provide an added layer of privacy. This home is a statement!
Listing # : X12033733
City : London
Property Taxes : $8,920 for 2024
Style : Bungalow Detached Condo
Title : Residential Condo & Other
Basement : Full
Heating/Cooling : Forced Air Gas / Central Air
Condo fee : $385
Condo fee includes : Parking Included
Days on Market : 84 days
#53 - 1710 Ironwood Road. London, ON
Property is SOLD
Welcome to this exceptional luxury detached one-floor condo in the exclusive, gated community of 'The Ridge.' Situated on a premium pie-shaped lot, the unique brick design and meticulously landscaped surroundings make a striking first impression. Step inside through the elegant double doors and be greeted by soaring ceilings that amplify the ...
Listed by Century 21 First Canadian Corp. Dean Soufan Inc.
For Sale Nearby
1 Bedroom Properties 2 Bedroom Properties 3 Bedroom Properties 4+ Bedroom Properties Homes for sale in St. Thomas Homes for sale in Ilderton Homes for sale in Komoka Homes for sale in Lucan Homes for sale in Mt. Brydges Homes for sale in Belmont For sale under $300,000 For sale under $400,000 For sale under $500,000 For sale under $600,000 For sale under $700,000
