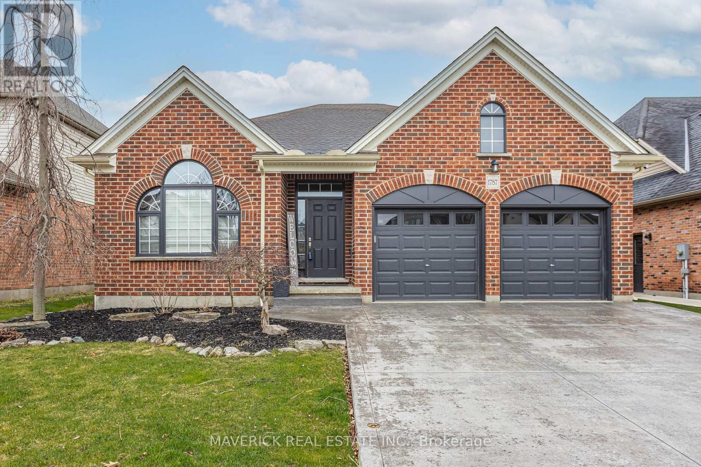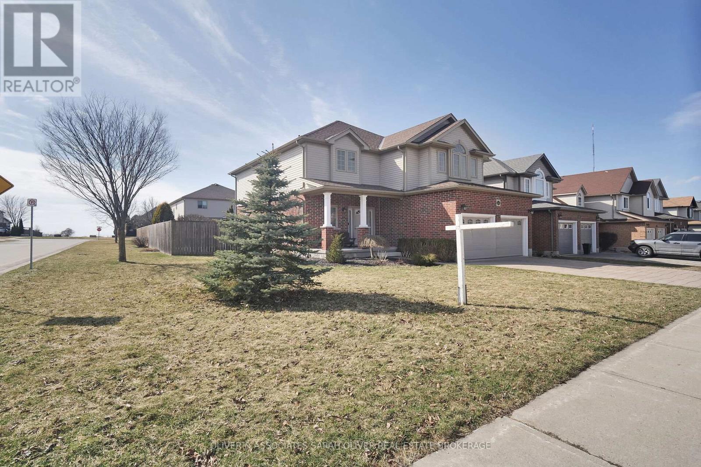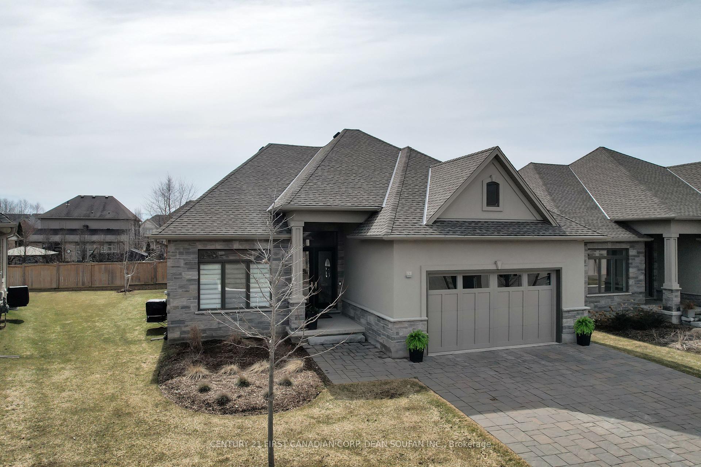




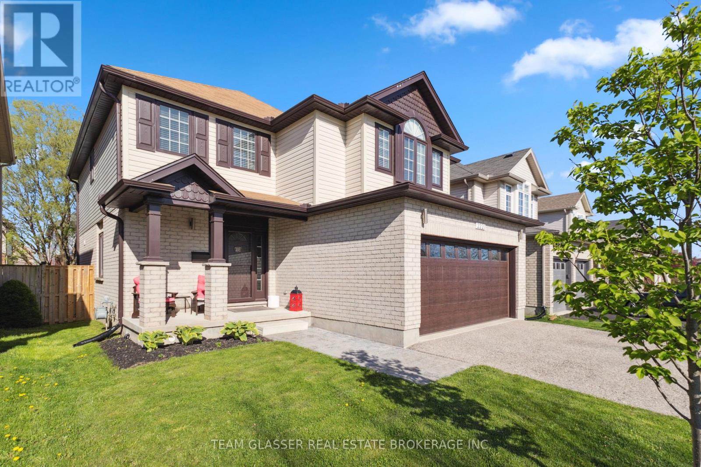

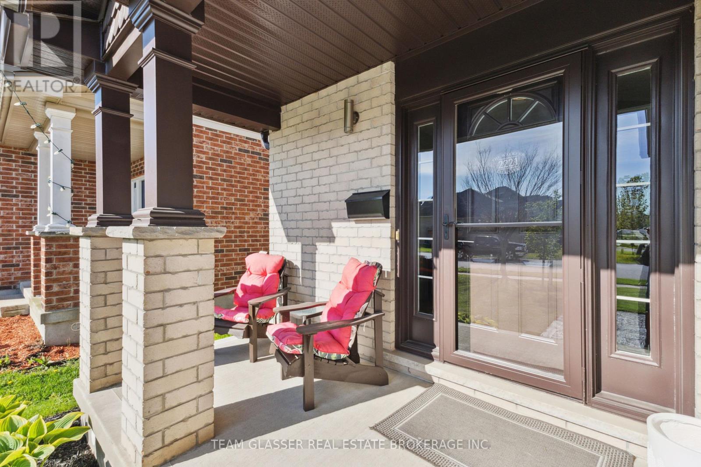













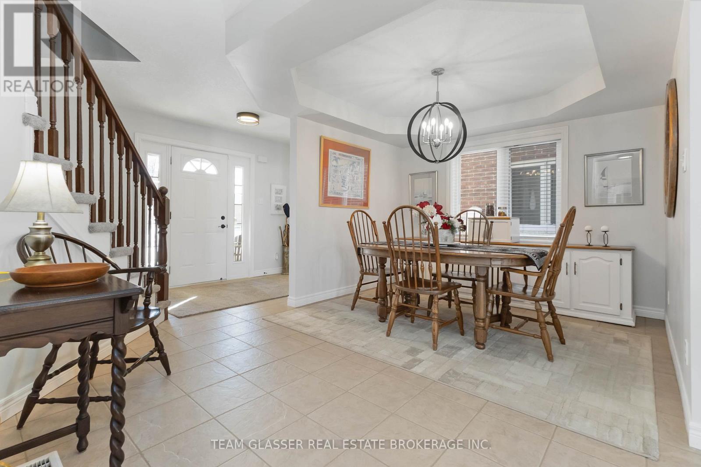

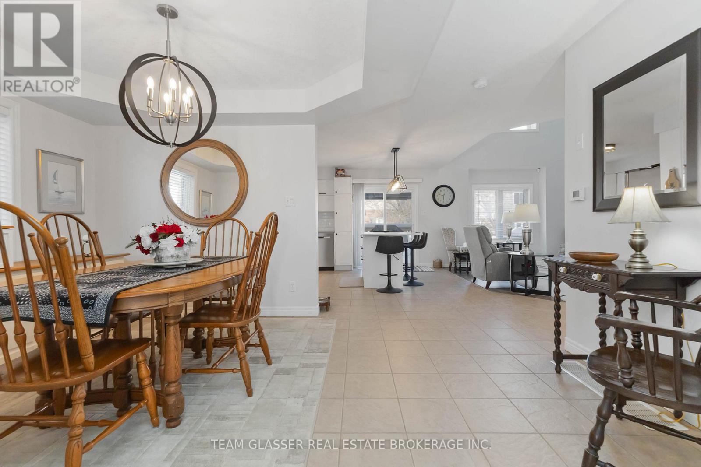


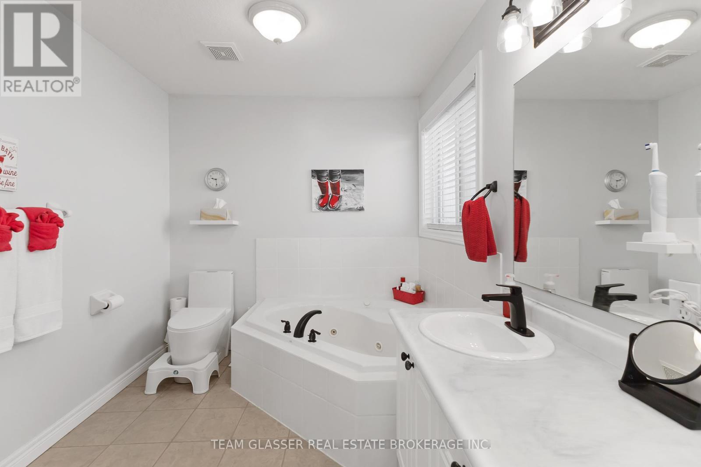





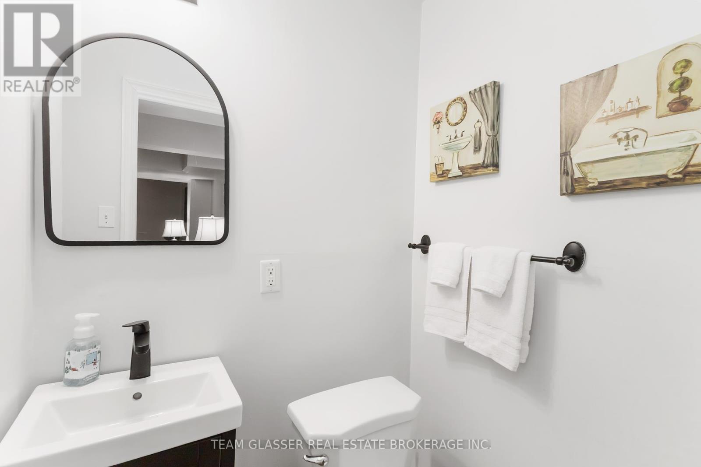
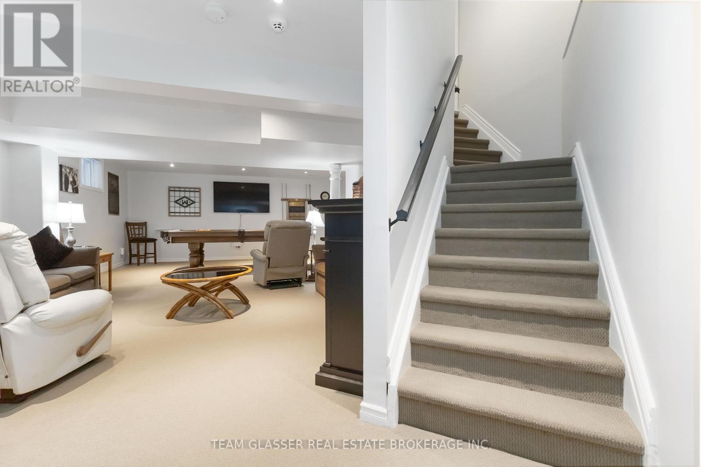










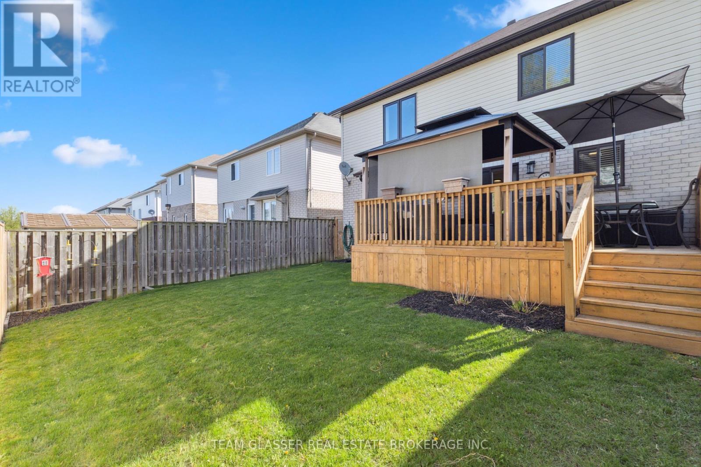





2221 Lilac Avenue.
London, ON
Property is SOLD
3 Bedrooms
2 + 2 Bathrooms
0 SQ/FT
2 Stories
Step into a stunning blend of elegance and functionality with this thoughtfully renovated home. The new kitchen is designed for culinary creativity, featuring sleek soft-close cabinets, modern appliances, a stylish back-splash, and a spacious island perfect for gatherings. Enjoy the open, airy atmosphere created by impressive vaulted ceilings in the great room, adding charm and a sense of grandeur. The fully finished basement offers flexible living space ideal for a playroom, recreation area, or even additional bedrooms to suit your needs. Upstairs, you'll find three generously sized bedrooms, including a spacious primary suite complete with a private en-suite bathroom. Every corner of this home reflects meticulous care, with numerous updates completed over the past four years. Host unforgettable gatherings starting in the modernized kitchen, then take the celebration outside to a newly built deck, complete with a gazebo, overlooking a fenced yard and a handy storage shed. Even the driveway was re done last year! New flooring throughout the home extends from the grand great room to each bedroom, creating a seamless and polished look. All appliances, including a new A/C unit, sump pump, and garage door, have been upgraded within the last four years. A thoughtfully designed mudroom offers added convenience, with the potential to create a main-floor laundry area. Cozy up by the inviting gas fireplace, and enjoy the comfort of a home designed for modern living. This prime West London location offers easy access to Byron's top-rated schools, the slopes of Boler Mountain, scenic golf courses, tranquil Warbler Woods, and picturesque Springbank Park. Experience stylish, modern living with every detail carefully considered, this home is ready to welcome you. (id:57519)
Listing # : X11978456
City : London
Property Taxes : $5,650 for 2025
Property Type : Single Family
Title : Freehold
Basement : Full (Finished)
Parking : Attached Garage
Lot Area : 39.96 x 98.82 Acre
Heating/Cooling : Forced air Natural gas / Central air conditioning
Days on Market : 68 days
Sold Prices in the Last 6 Months
2221 Lilac Avenue. London, ON
Property is SOLD
Step into a stunning blend of elegance and functionality with this thoughtfully renovated home. The new kitchen is designed for culinary creativity, featuring sleek soft-close cabinets, modern appliances, a stylish back-splash, and a spacious island perfect for gatherings. Enjoy the open, airy atmosphere created by impressive vaulted ceilings in ...
Listed by Team Glasser Real Estate Brokerage Inc.
Sold Prices in the Last 6 Months
For Sale Nearby
1 Bedroom Properties 2 Bedroom Properties 3 Bedroom Properties 4+ Bedroom Properties Homes for sale in St. Thomas Homes for sale in Ilderton Homes for sale in Komoka Homes for sale in Lucan Homes for sale in Mt. Brydges Homes for sale in Belmont For sale under $300,000 For sale under $400,000 For sale under $500,000 For sale under $600,000 For sale under $700,000


