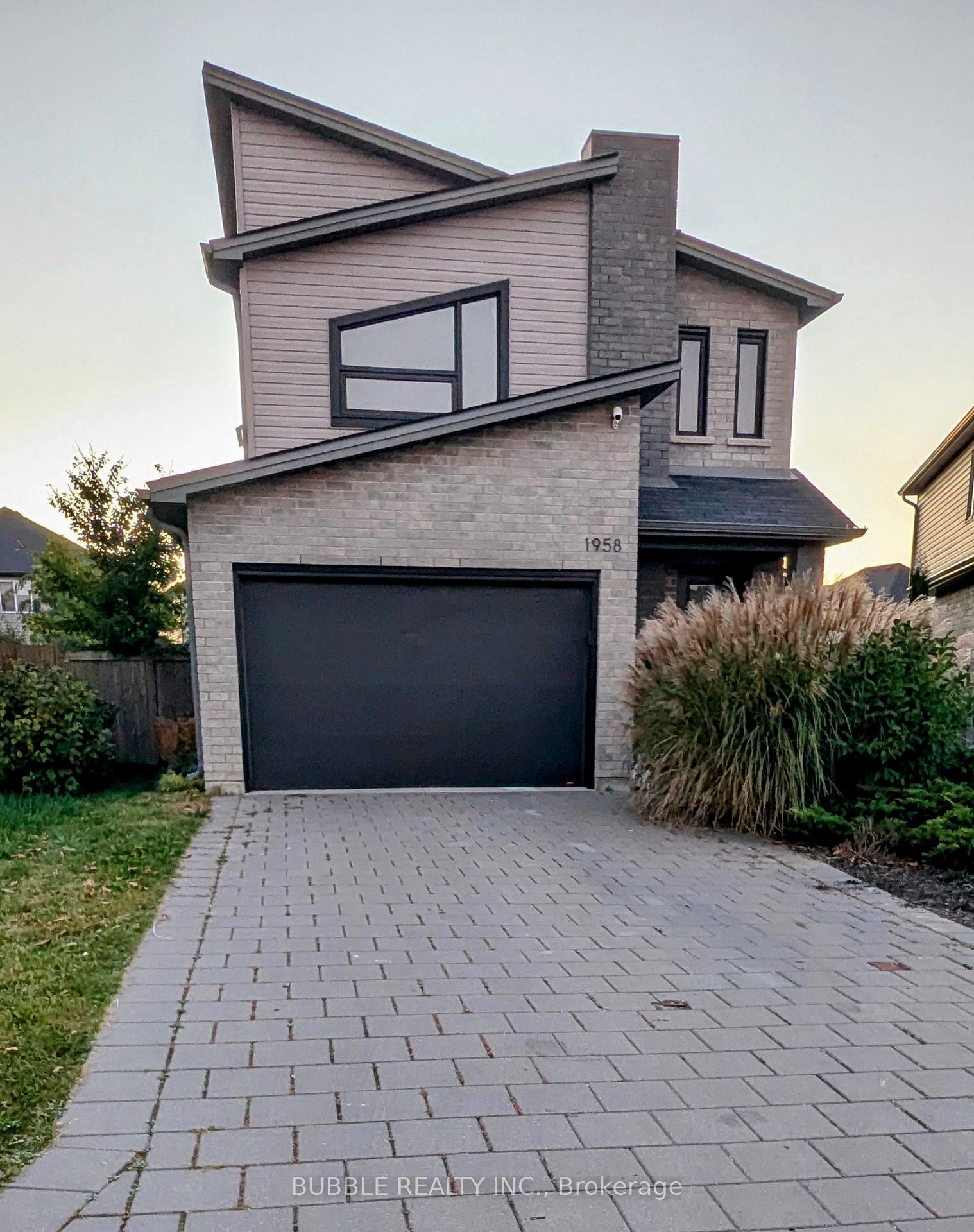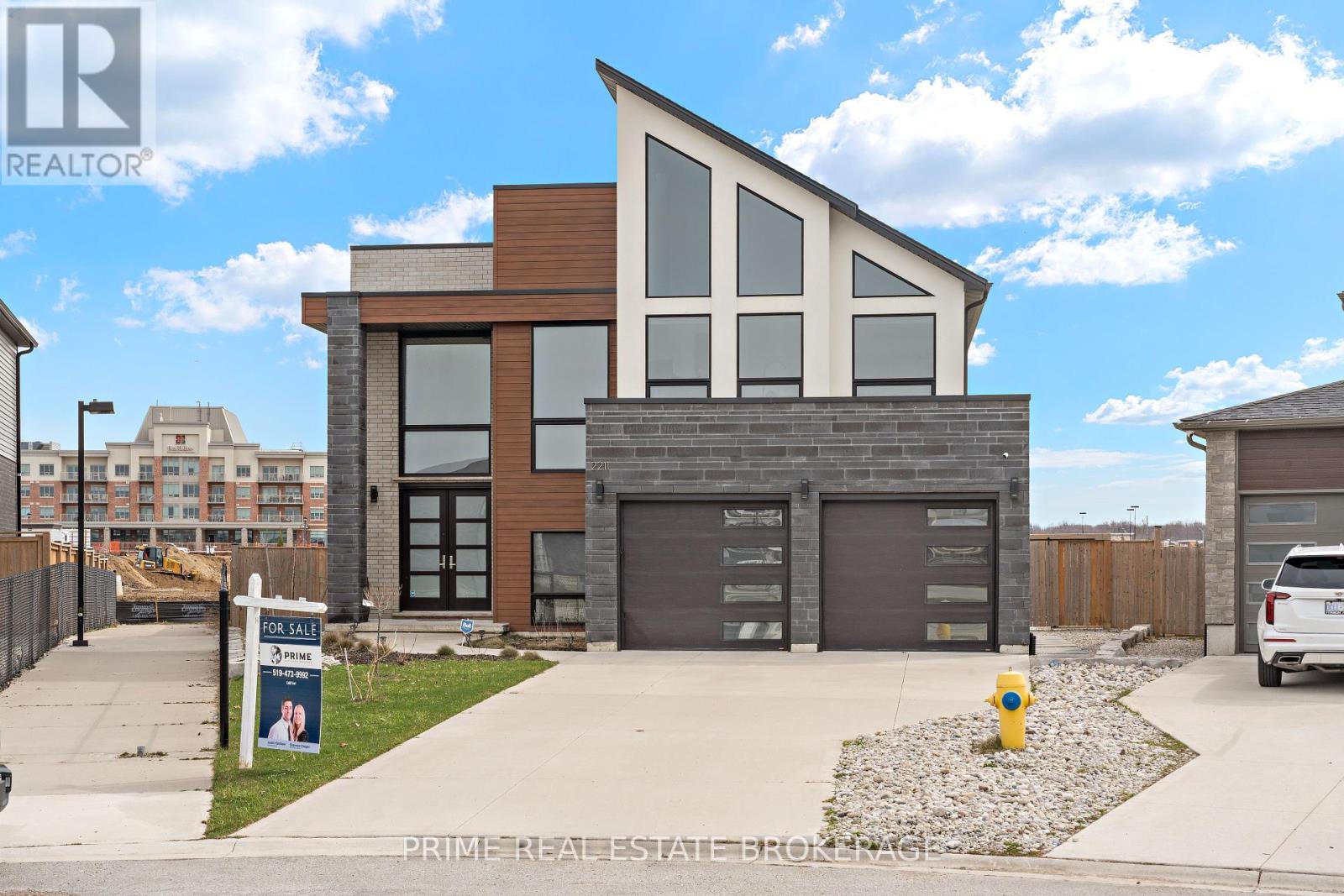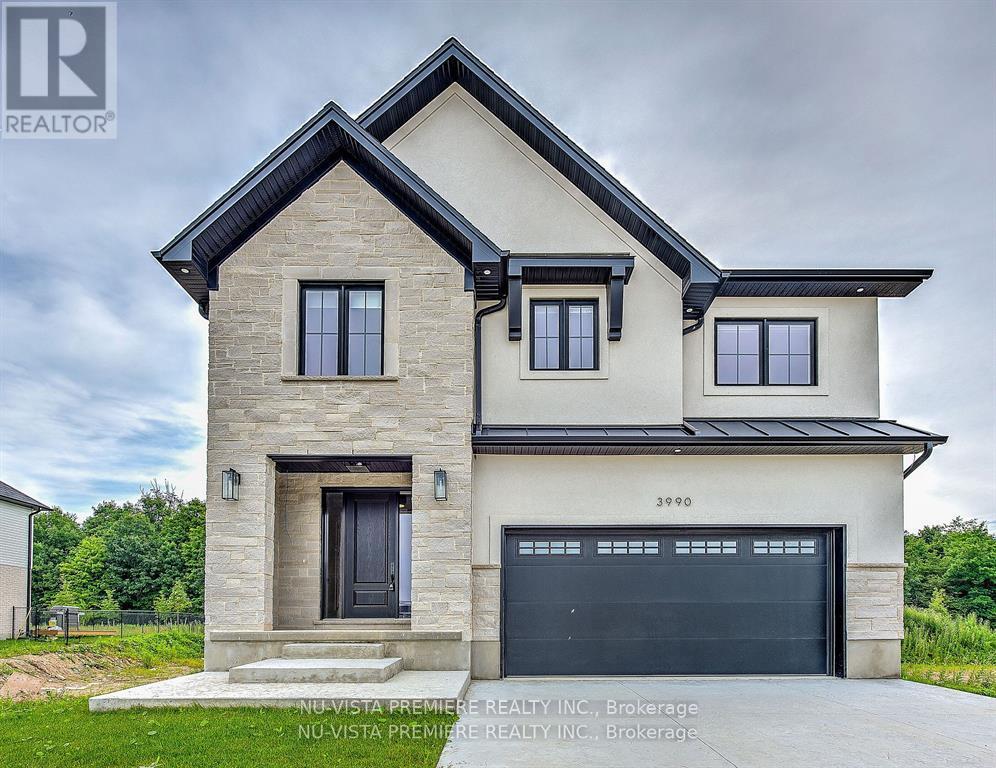

1958 Foxridge Crescent.
London, ON
Property is SOLD
3 Bedrooms
4 Bathrooms
0 SQ/FT
Stories
Nestled in the desirable Foxfield area of North End London, 1958 Foxridge Cres sits on an oversized pie-shaped lot in a family-friendly neighborhood. Conveniently located near amenities including shopping, restaurants, schools, banks and walking trails, this stunning modern two-story home offers approximately 2,200 sq.ft. of total living space, with three bedrooms, 3.5 baths. The bright main floor boasts an open concept layout perfect for entertaining, with hardwood flooring throughout and upgraded lighting with pot lights. Large windows allow ample natural light to flood the space. The open kitchen features white and grey cabinetry with a built-in cooktop, oven, and dishwasher, a tile backsplash, an island with a breakfast bar, granite countertops, and stainless steel appliances, all seamlessly open to the great room. The living room and dinette patio doors lead to an oversized 350 sq.ft. deck/outdoor living area, overlooking a massive fenced-in backyard that includes a playground, trampoline, and still has room for a pool. Upstairs, with engineered hardwood flooring throughout, you'll find three generous-sized bedrooms. The primary bedroom includes an ensuite bathroom with a marble tile shower and a walk-in closet. The other two upper bedrooms share a well-appointed main bath. Additionally, a convenient laundry room completes the upper floor. The basement is fully finished, boasting a rec room and a three-piece bathroom. The home is equipped with a central vacuum system, adding convenience and ease to your cleaning routine. The oversized pie-shaped lot includes a double-wide driveway that easily fits four cars, alongside a one and a half-car garage. This home is situated in a sought-after neighborhood, just steps away from Saint Andre Bessette Catholic SS, two new elementary schools (Sir Arthur Currie Public School and St. Gabriel Catholic Elementary School) and a short drive to Western University, Masonville Mall and various other amenities.
Listing # : X11908471
City : London
Property Taxes : $4,735 for 2024
Style : 2-Storey Detached
Title : Residential Freehold
Basement : Finished
Lot Area : 132.47 x 68.22 x 119.06 x 23.52
Heating/Cooling : Forced Air Gas / Central Air
Days on Market : 116 days
Sold Prices in the Last 6 Months
1958 Foxridge Crescent. London, ON
Property is SOLD
Nestled in the desirable Foxfield area of North End London, 1958 Foxridge Cres sits on an oversized pie-shaped lot in a family-friendly neighborhood. Conveniently located near amenities including shopping, restaurants, schools, banks and walking trails, this stunning modern two-story home offers approximately 2,200 sq.ft. of total living space, ...
Listed by Bubble Realty Inc.
Sold Prices in the Last 6 Months
For Sale Nearby
1 Bedroom Properties 2 Bedroom Properties 3 Bedroom Properties 4+ Bedroom Properties Homes for sale in St. Thomas Homes for sale in Ilderton Homes for sale in Komoka Homes for sale in Lucan Homes for sale in Mt. Brydges Homes for sale in Belmont For sale under $300,000 For sale under $400,000 For sale under $500,000 For sale under $600,000 For sale under $700,000










