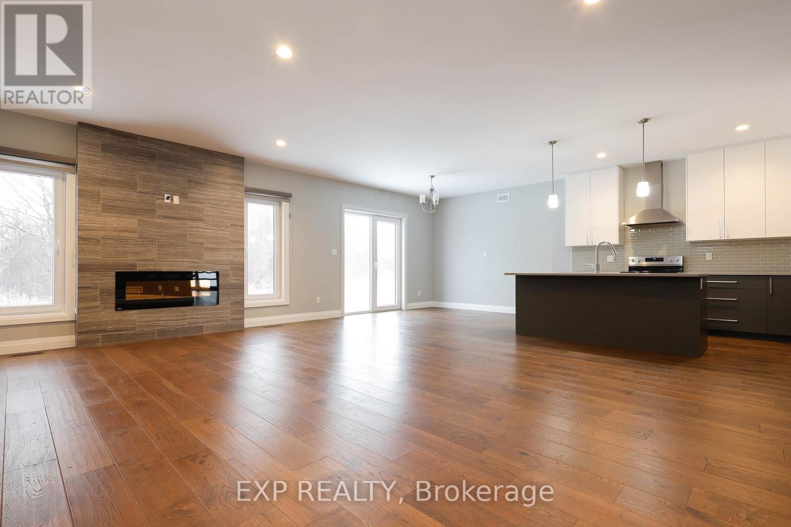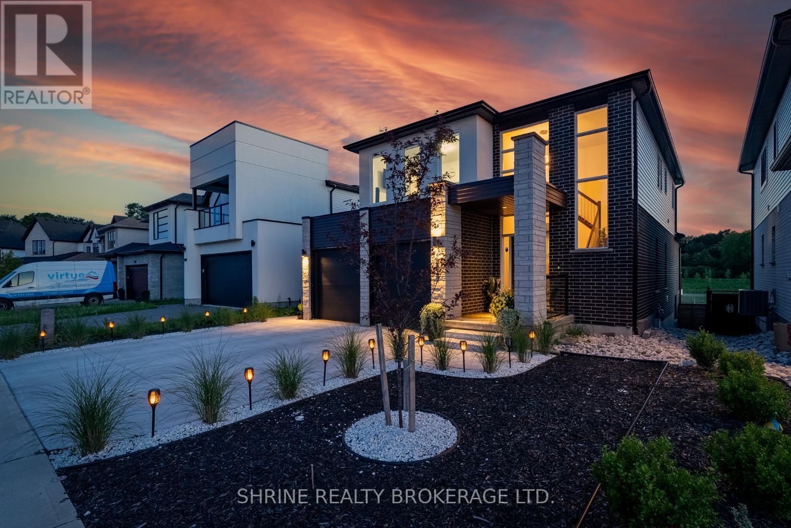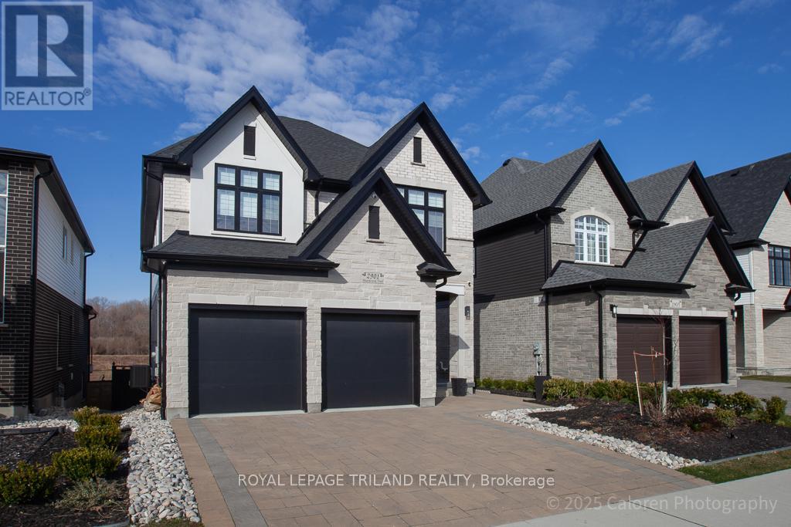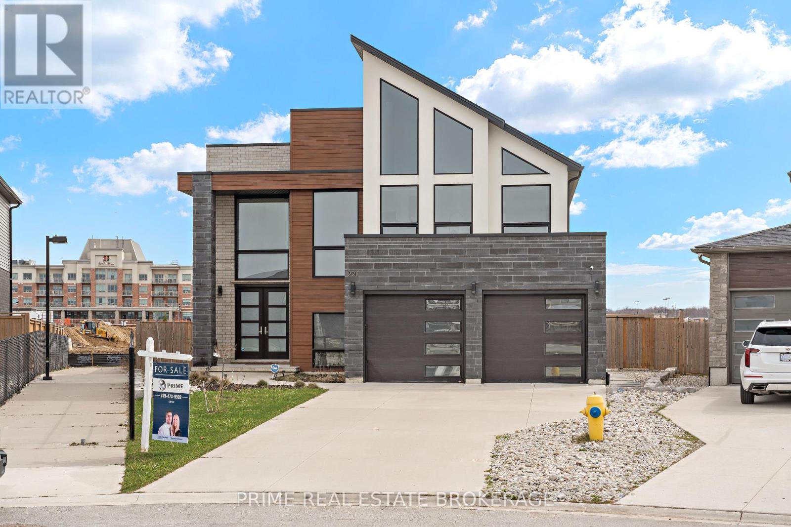









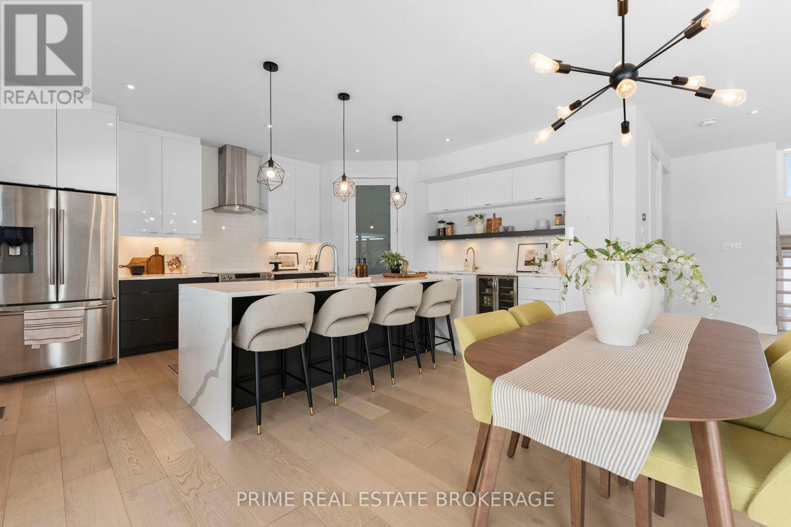












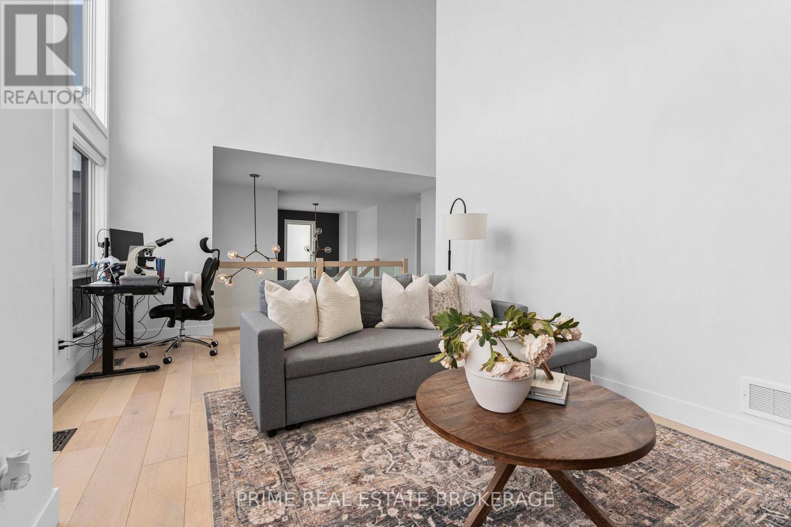

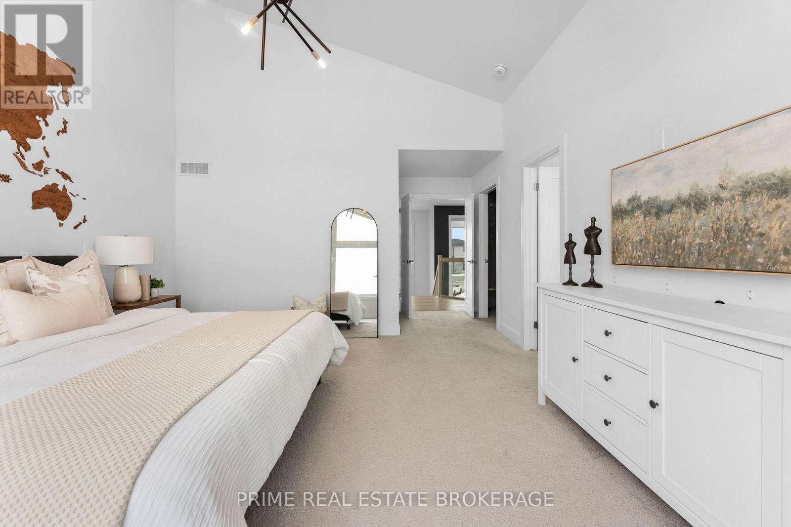

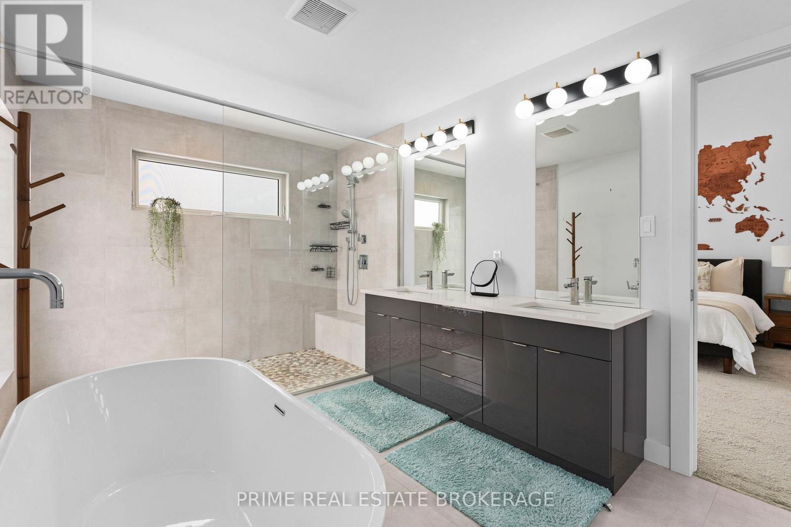












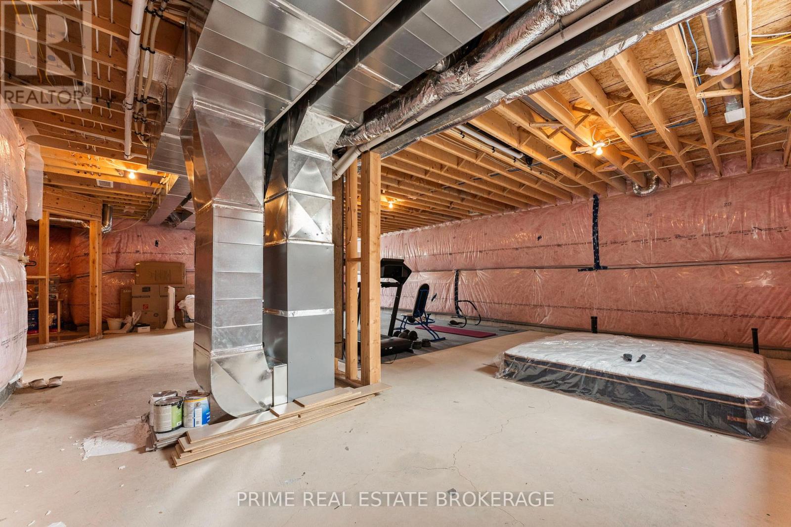






2211 Wateroak Drive.
London, ON
Property is SOLD
3 Bedrooms
2 + 1 Bathrooms
2000 SQ/FT
2 Stories
A rare opportunity to own an architecturally striking executive home in one of North Londons most sought-after communities. Set on a premium pie-shaped lot, 2211 Wateroak Drive is a statement of modern elegance, offering a seamless blend of design, comfort, and exclusivity. Floor-to-ceiling windows flood the open-concept main level with natural light, enhancing the airy sophistication of this custom-built residence. A chefs kitchen anchors the heart of the home, featuring high-grade quartz countertops, a waterfall island, upgraded cabinetry, a walk-in pantry, and a dedicated coffee and bar area. The seamless flow between the dining, living, and outdoor spaces makes this home ideal for both grand entertaining and intimate evenings. A striking fireplace with a ceramic tile surround creates a dramatic focal point, while light oak engineered hardwood flooring extends throughout, adding warmth and refinement.The second level is equally breathtaking, with soaring 19-foot vaulted ceilings in the loft, easily convertible into an additional bedroom. Double doors lead to the serene primary suite, complete with an expansive walk-in closet and spa-like ensuite featuring a freestanding tub, oversized glass shower with pebble stone flooring, and a quartz double vanity. Two additional bedrooms, a four-piece bath, and a second-floor laundry room complete the upper level.Designed for outdoor enjoyment, the landscaped backyard is a private retreat. A covered deck extends to a meticulously crafted oasis with stamped concrete, a jacuzzi, custom vegetable boxes, and lush cedars for added privacy. The oversized insulated garage provides ample space, while the unspoiled basement with 9-foot ceilings and oversized windows presents limitless potential. Just minutes from Masonville Place, top-rated schools, and the serene trails of Medway Valley Heritage Forest, this is an exclusive offering in a prime location that seldom becomes available. (id:57519)
Listing # : X12004811
City : London
Property Taxes : $6,906 for 2024
Property Type : Single Family
Title : Freehold
Basement : Full (Unfinished)
Lot Area : 27.2 FT ; 120.70 ft x 27.25 ft x 155.53 ft x 45.
Heating/Cooling : Forced air Natural gas / Central air conditioning
Days on Market : 150 days
2211 Wateroak Drive. London, ON
Property is SOLD
A rare opportunity to own an architecturally striking executive home in one of North Londons most sought-after communities. Set on a premium pie-shaped lot, 2211 Wateroak Drive is a statement of modern elegance, offering a seamless blend of design, comfort, and exclusivity. Floor-to-ceiling windows flood the open-concept main level with natural ...
Listed by Prime Real Estate Brokerage
For Sale Nearby
1 Bedroom Properties 2 Bedroom Properties 3 Bedroom Properties 4+ Bedroom Properties Homes for sale in St. Thomas Homes for sale in Ilderton Homes for sale in Komoka Homes for sale in Lucan Homes for sale in Mt. Brydges Homes for sale in Belmont For sale under $300,000 For sale under $400,000 For sale under $500,000 For sale under $600,000 For sale under $700,000




