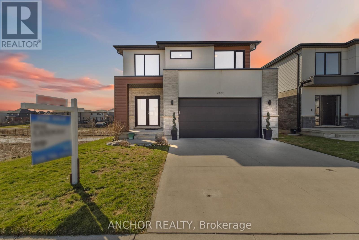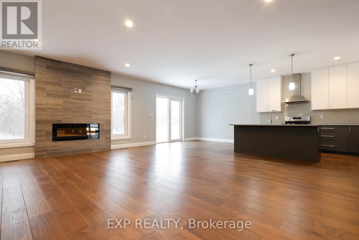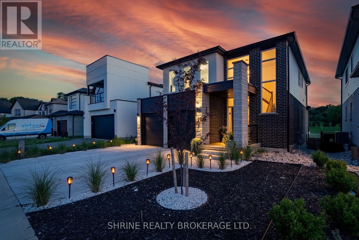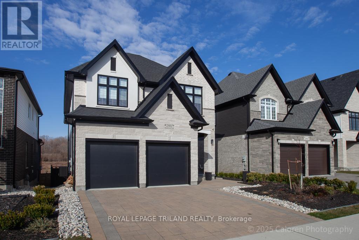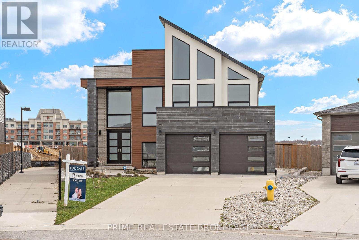

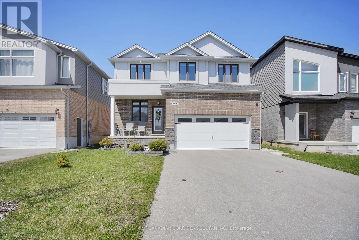
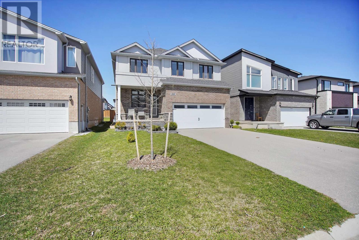

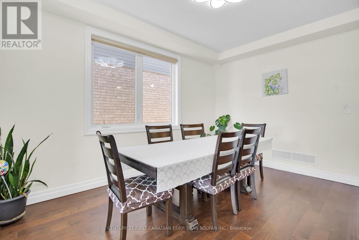
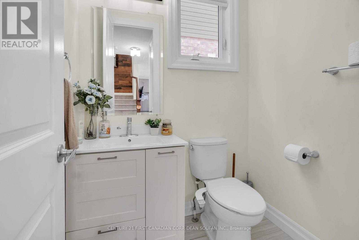
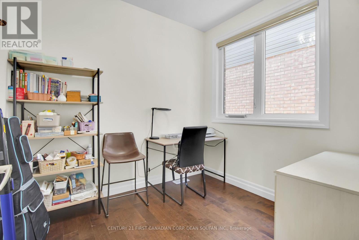
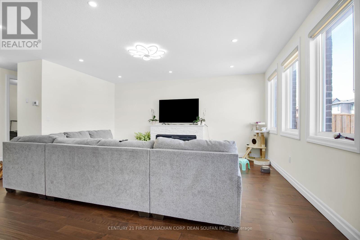
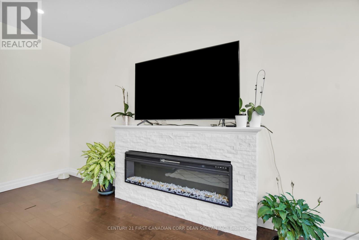
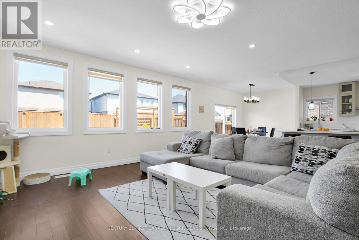
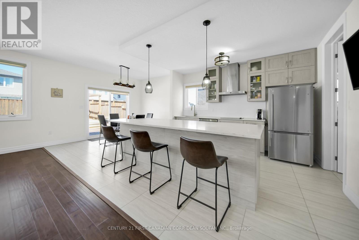
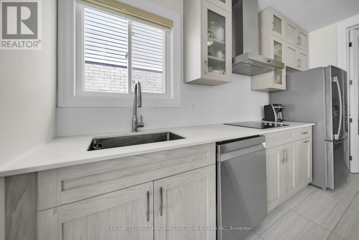
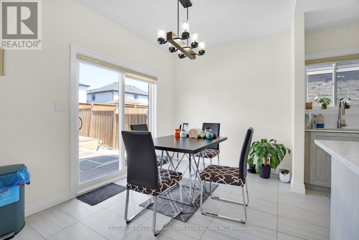
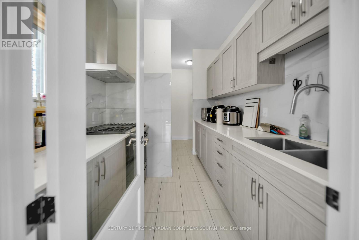
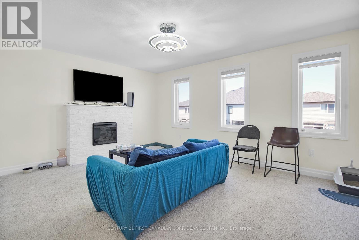
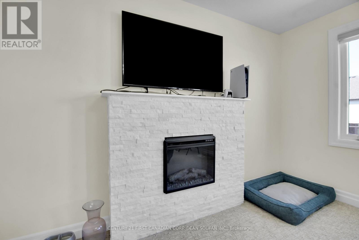
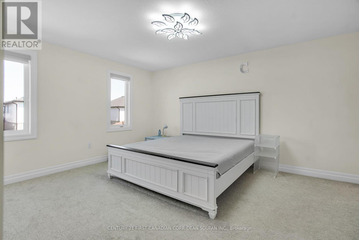

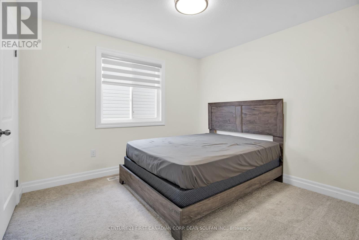
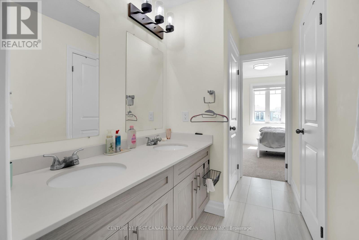
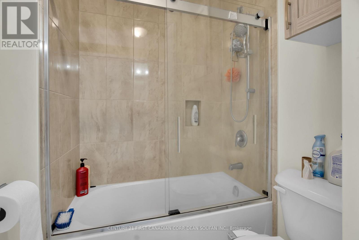
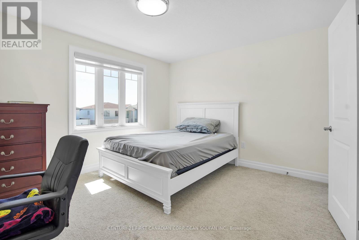
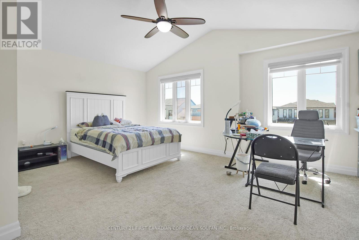
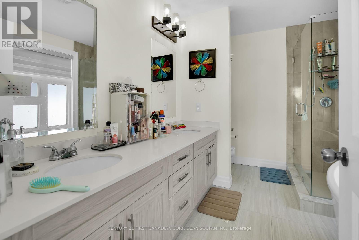
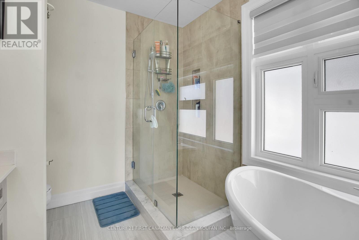
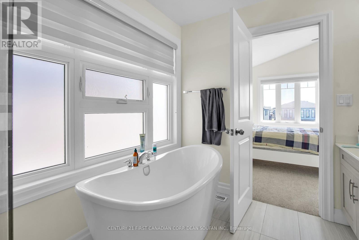
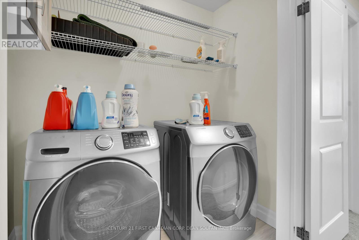
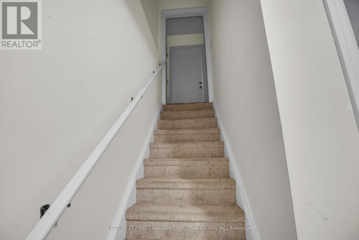
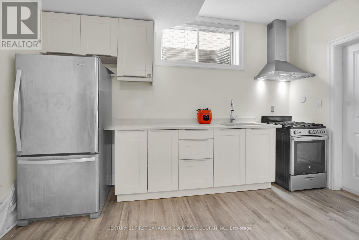
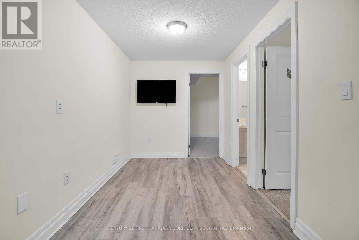
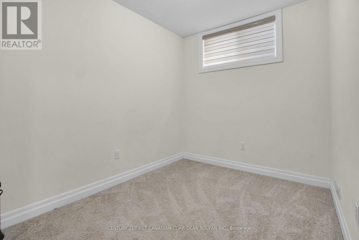
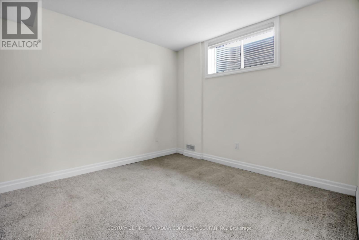

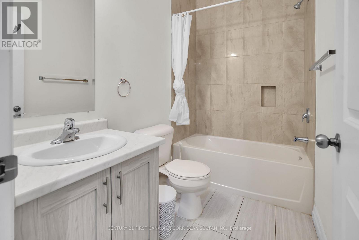


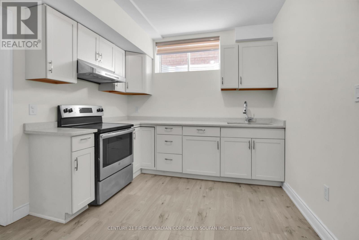
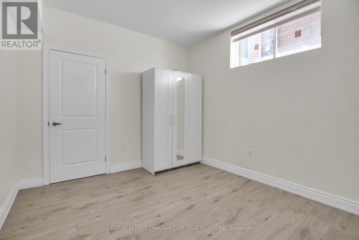

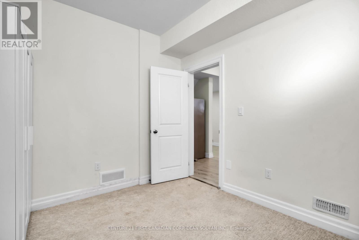

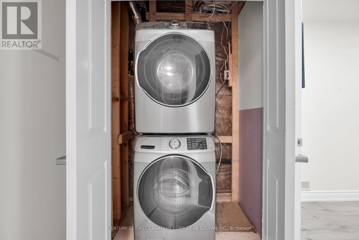
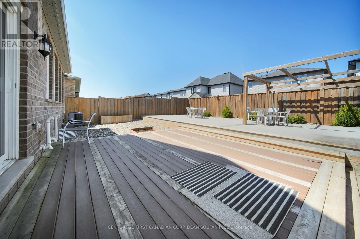




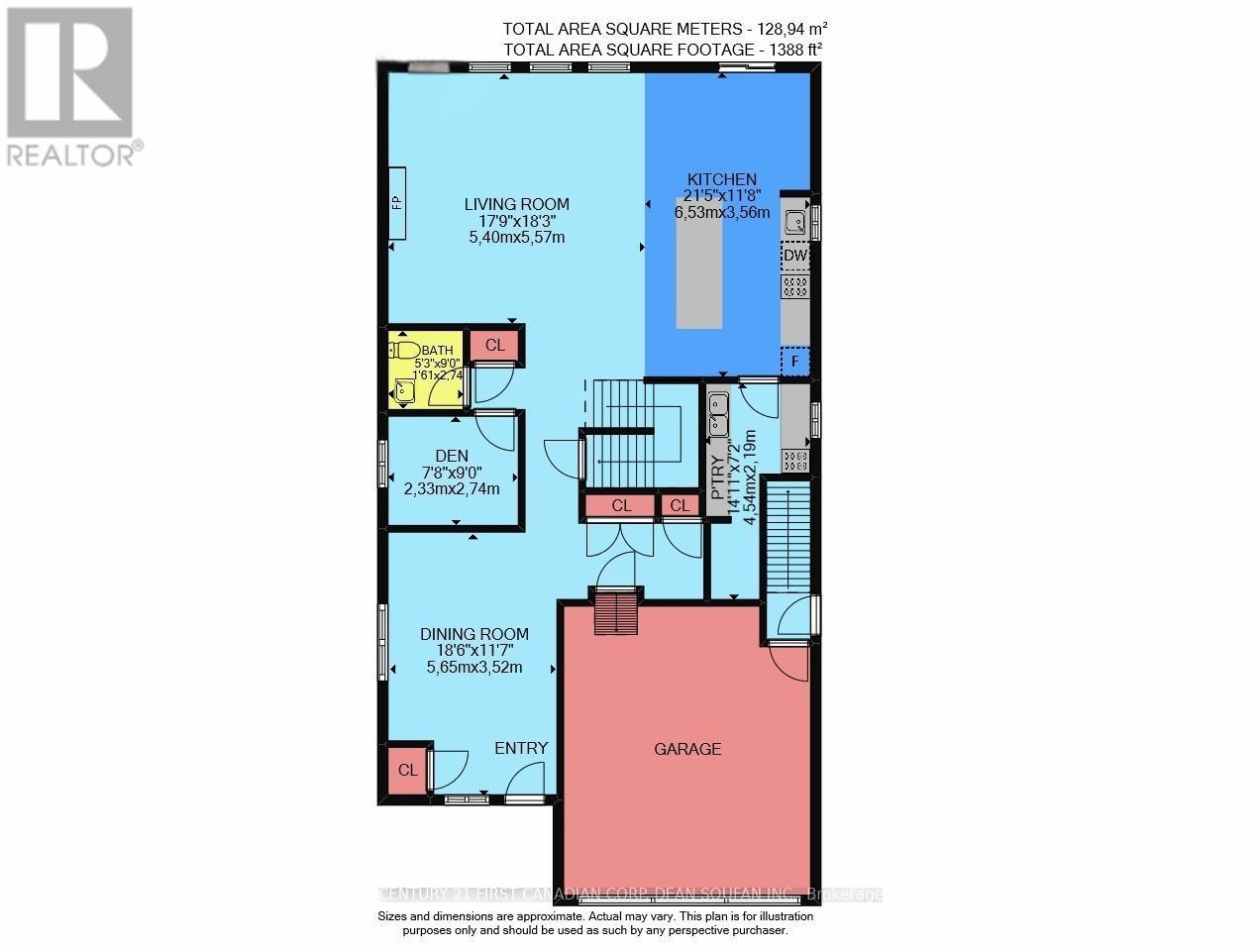

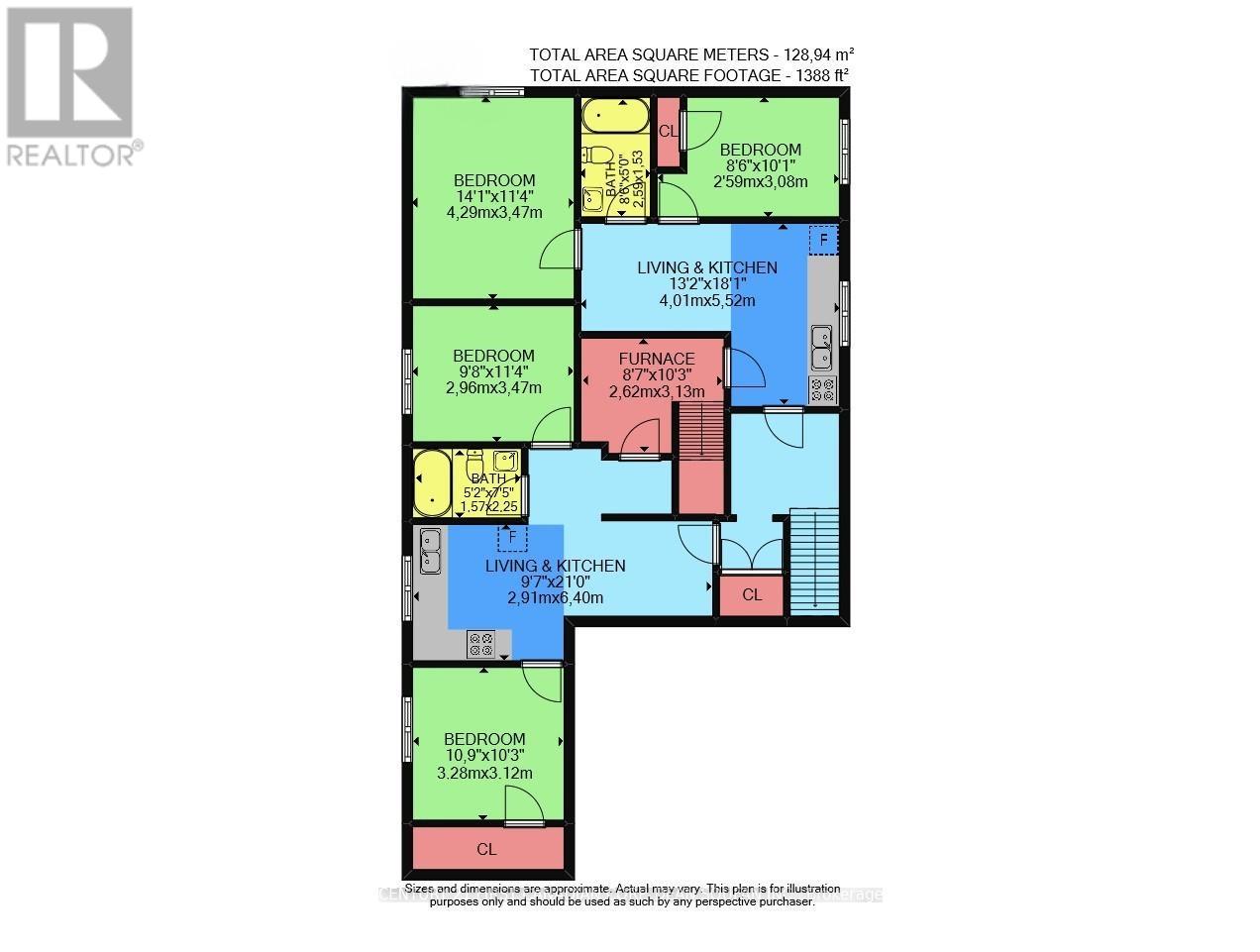
2808 Heardcreek Trail.
London, ON
Property is SOLD
8 Bedrooms
5 + 1 Bathrooms
3000 SQ/FT
2 Stories
Welcome to 2808 Heardcreek Trail Where Luxury Meets Lifestyle in Northwest London! Situated on a quiet, family-friendly street in one of London's fastest-growing communities, this fabulous 2-storey executive home offers over 4,200 sq. ft. of exquisitely finished living space and an incredible multi-generational or income-generating layout. Step inside to a bright and expansive open-concept main floor, featuring a stylish living room and a chef-inspired kitchen complete with a massive 9.5' x 4' island perfect for entertaining. A second full kitchen with its own walk-in pantry offers additional culinary space and flexibility for large families or in-laws. Upstairs, you'll find a spacious family room and four generously sized bedrooms, including a luxurious primary suite with vaulted ceilings, a spa-like 5-piece ensuite, and walk-in closet. The second bedroom features its own ensuite and dual closets, while the third and fourth bedrooms share a well-appointed Jack-and-Jill bathroom. The fully finished 9' basement with a separate entrance is a standout feature offering 4 additional bedrooms, 2 full bathrooms, and 2 full kitchens. Ideal for extended family or rental potential, its perfectly set up for two independent living spaces. Enjoy summer days in your fully fenced backyard, complete with dual raised decks, a charming 13' x 11' pergola, and room to relax or entertain. Additional features include an HRV system, premium finishes, and thoughtful design throughout. Just minutes from Hyde Park shopping (Walmart, Smart Centres), Western University, parks, ponds, and scenic trails, this home delivers the perfect blend of comfort, convenience, and opportunity. Its more than a home its a lifestyle upgrade. Dont miss your chance to make it yours! (id:57519)
Listing # : X12091278
City : London
Approximate Age : 6-15 years
Property Taxes : $6,764 for 2024
Property Type : Single Family
Title : Freehold
Basement : N/A (Finished)
Lot Area : 40 x 113.9 FT | under 1/2 acre
Heating/Cooling : Forced air Natural gas / Central air conditioning, Ventilation system
Days on Market : 57 days
2808 Heardcreek Trail. London, ON
Property is SOLD
Welcome to 2808 Heardcreek Trail Where Luxury Meets Lifestyle in Northwest London! Situated on a quiet, family-friendly street in one of London's fastest-growing communities, this fabulous 2-storey executive home offers over 4,200 sq. ft. of exquisitely finished living space and an incredible multi-generational or income-generating layout. Step ...
Listed by Century 21 First Canadian Corp. Dean Soufan Inc.
For Sale Nearby
1 Bedroom Properties 2 Bedroom Properties 3 Bedroom Properties 4+ Bedroom Properties Homes for sale in St. Thomas Homes for sale in Ilderton Homes for sale in Komoka Homes for sale in Lucan Homes for sale in Mt. Brydges Homes for sale in Belmont For sale under $300,000 For sale under $400,000 For sale under $500,000 For sale under $600,000 For sale under $700,000
