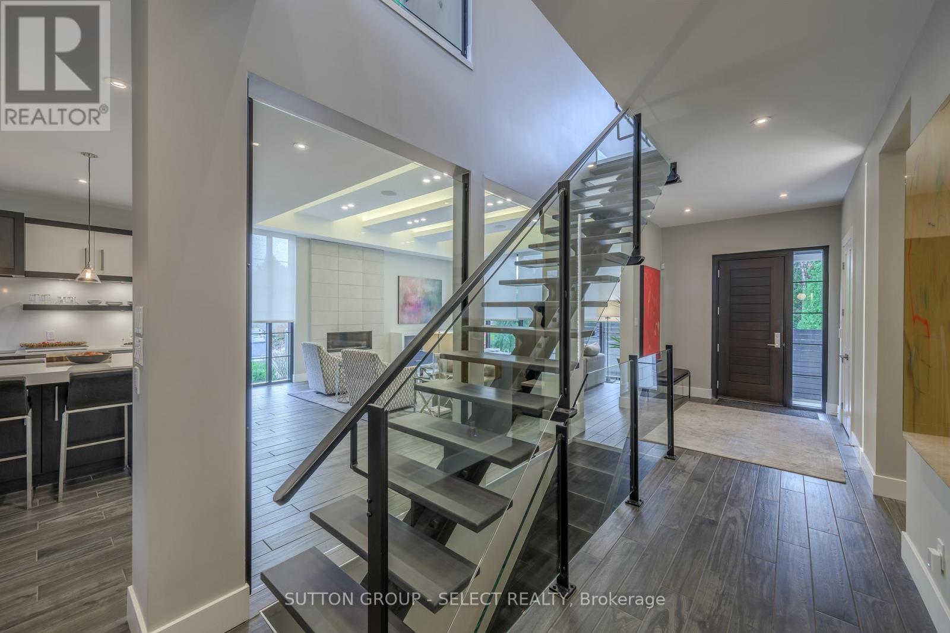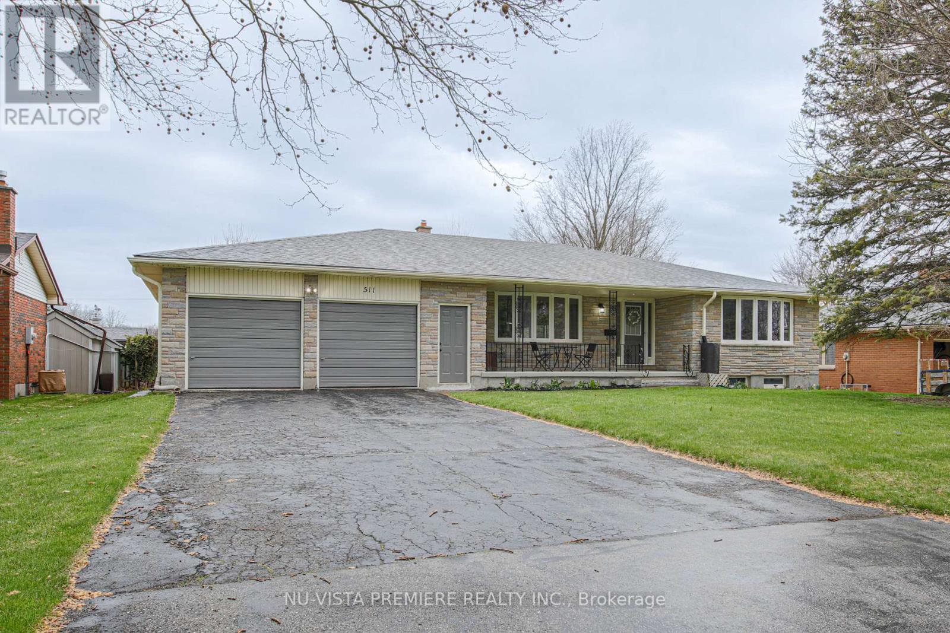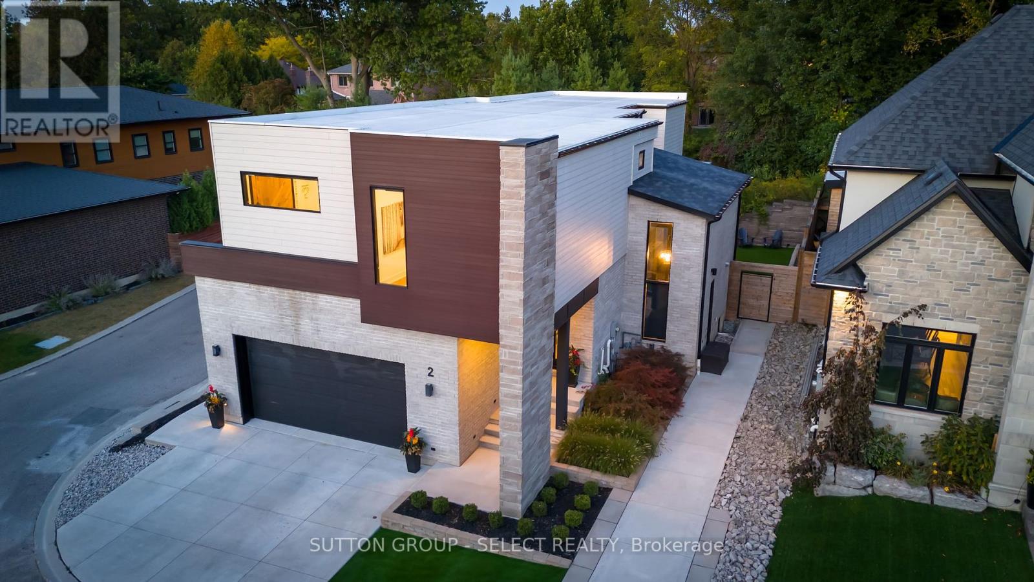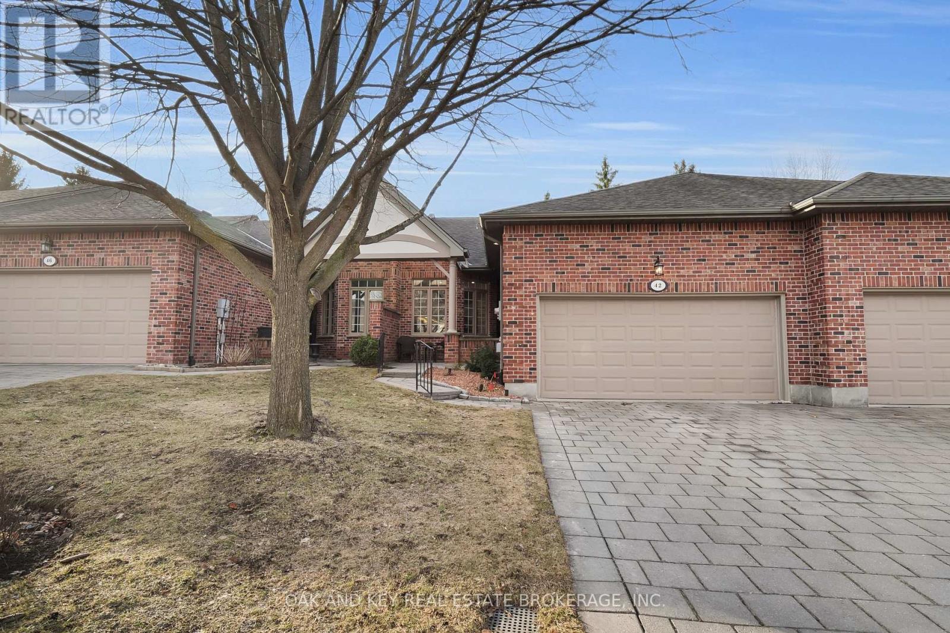



























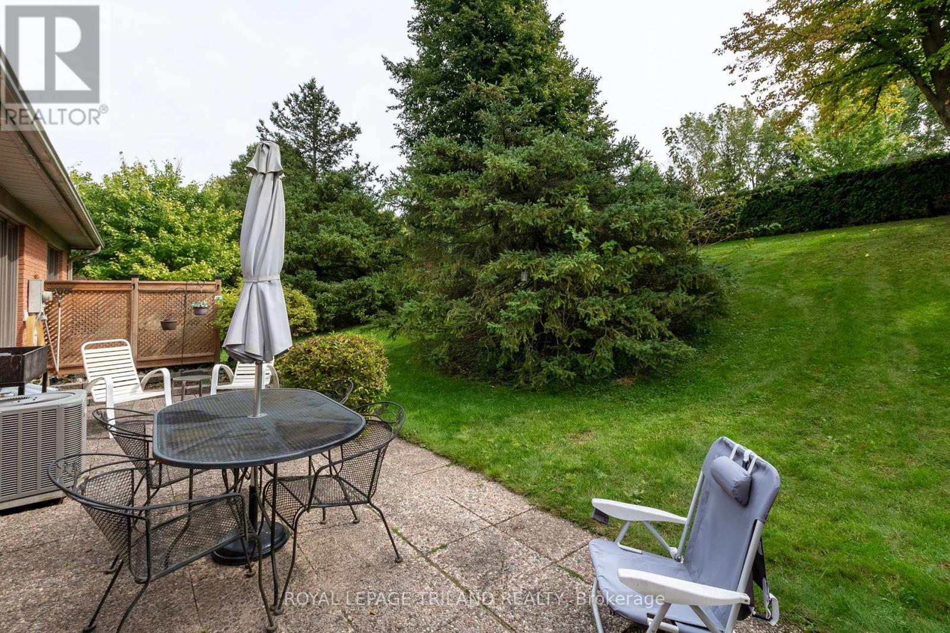





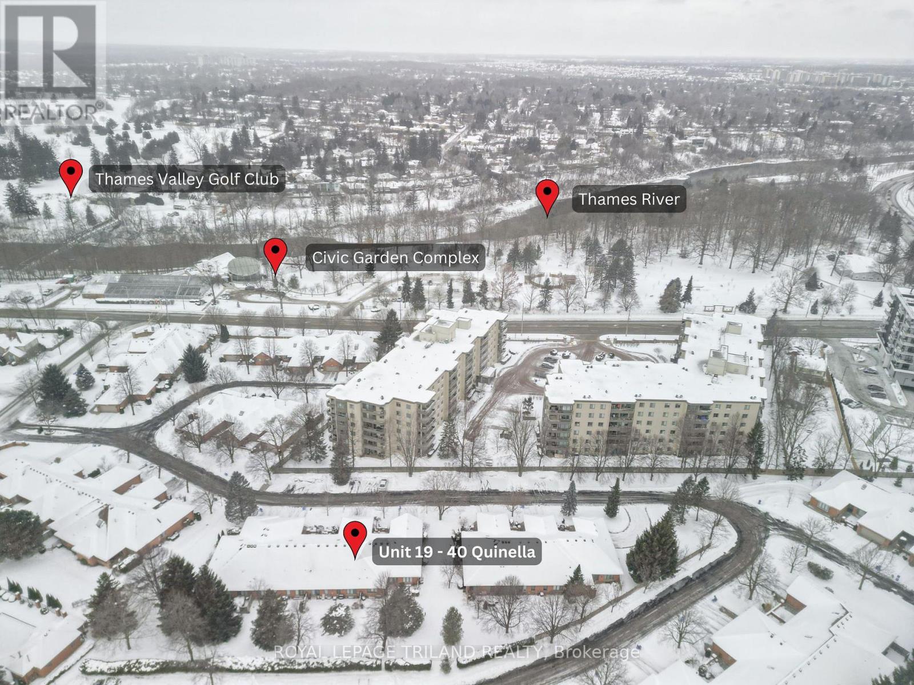
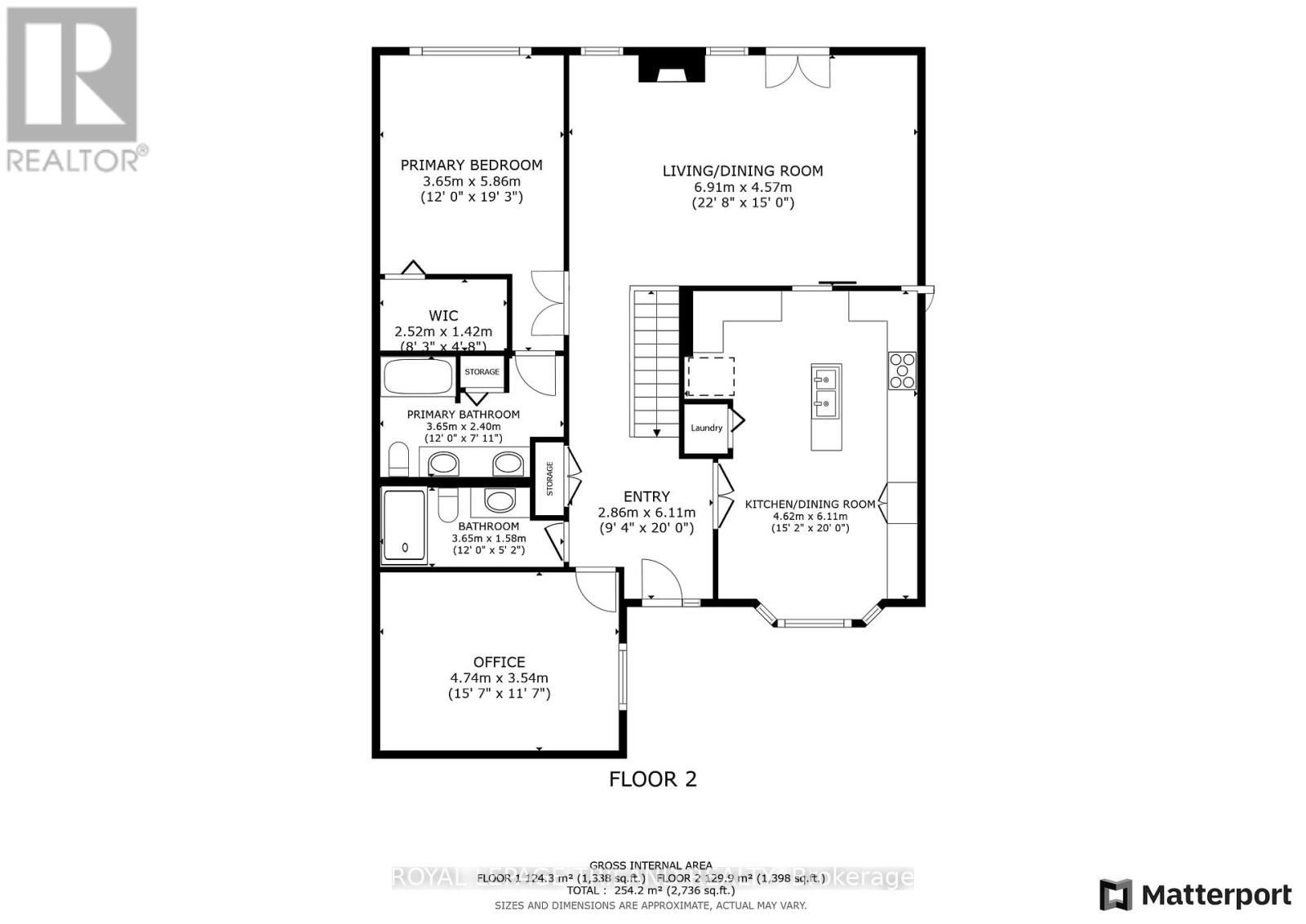

19 - 40 Quinella Drive.
London, ON
Property is SOLD
3 Bedrooms
3 Bathrooms
1399 SQ/FT
1 Stories
If you're looking for the simplicity of a single-floor design, you won't find a better example than this beautiful Sifton-built 2+1 bed, 3 full bath Rosecliffe condo. The skylight in the foyer lets light stream in, and you'll love that the theme carries through to a large, window-filled living room and dining area, with a focal gas fireplace. The adjacent kitchen is anchored by a large island with lots of prep space complimented by stainless appliances and lots of room for eat-in privileges for those less formal meals. The primary suite is definitely king-sized and includes a walk-in closet plus an ensuite with dual vanity and tub/shower. There is also another large bedroom on this floor that was presently used as office, with custom wall storage, as well as a 3 piece main bath. Head downstairs and you'll find a large rec room, another bedroom (with murphy bed), and another 3 piece full bath: perfect if you would like a lower level suite for a teen or other family member. There is loads of storage down here as well, with lots of shelving and closets. When the warm weather returns (dont worry, it will) there is walkout access to a private backyard (no rear neighbours!) with a large patio, plus a large covered front porch. More bonuses include updated furnace and central air, laminate flooring on the main, main floor laundry, two car garage, and a double-wide driveway. This an outstanding, well managed community with an outdoor pool and lots of visitor parking. Westmount is one of the most popular areas of London, and Rosecliffe is a quiet enclave in an already stellar neighbourhood. You're close to parks shopping, amenities, and a short commute to Western and University Hospital. Come picture yourself on your new patio on a warm summer afternoon! (id:57519)
Listing # : X11937424
City : London
Property Type : Single Family
Style : Bungalow Row / Townhouse
Title : Condominium/Strata
Basement : N/A (Finished)
Parking : Attached Garage
Heating/Cooling : Forced air Natural gas / Central air conditioning
Condo fee : $450.00 Monthly
Condo fee includes : Common Area Maintenance
Days on Market : 95 days
Sold Prices in the Last 6 Months
19 - 40 Quinella Drive. London, ON
Property is SOLD
If you're looking for the simplicity of a single-floor design, you won't find a better example than this beautiful Sifton-built 2+1 bed, 3 full bath Rosecliffe condo. The skylight in the foyer lets light stream in, and you'll love that the theme carries through to a large, window-filled living room and dining area, with a focal gas fireplace. The ...
Listed by
Sold Prices in the Last 6 Months
For Sale Nearby
1 Bedroom Properties 2 Bedroom Properties 3 Bedroom Properties 4+ Bedroom Properties Homes for sale in St. Thomas Homes for sale in Ilderton Homes for sale in Komoka Homes for sale in Lucan Homes for sale in Mt. Brydges Homes for sale in Belmont For sale under $300,000 For sale under $400,000 For sale under $500,000 For sale under $600,000 For sale under $700,000

