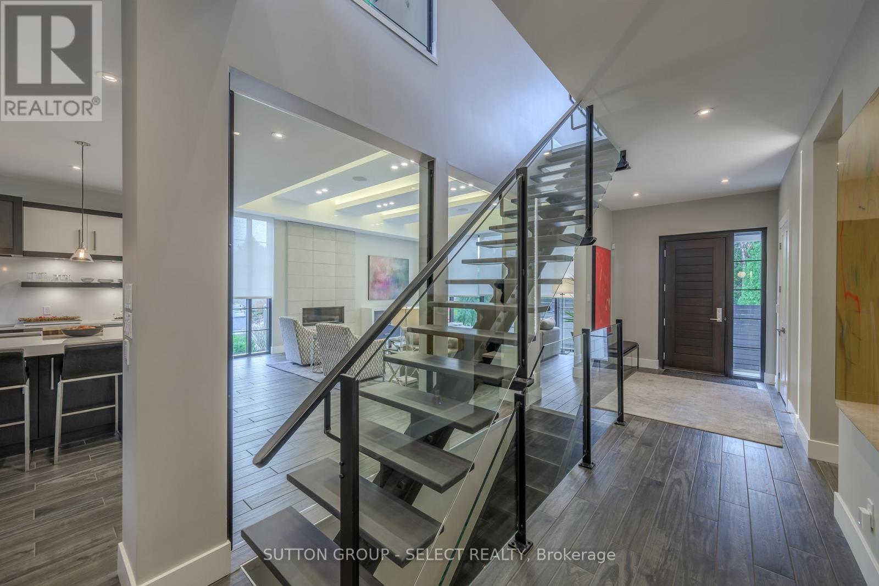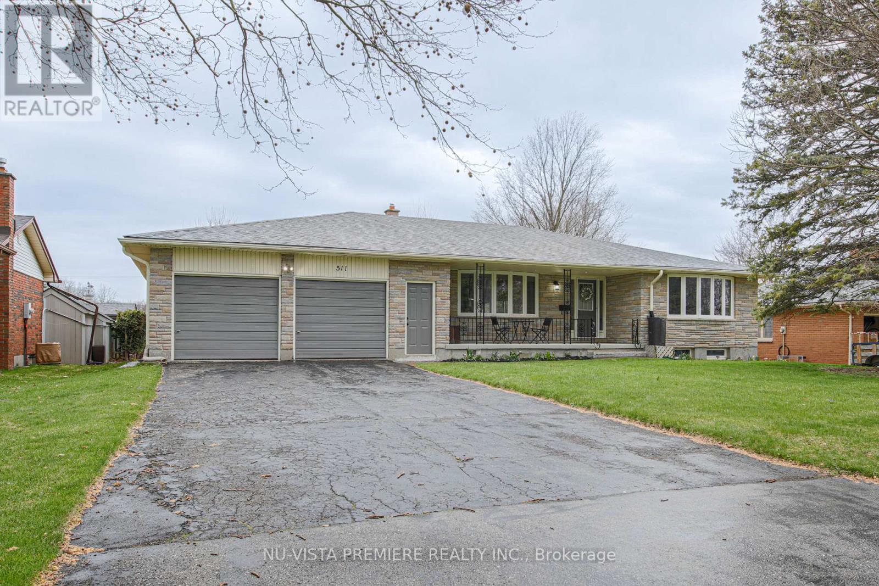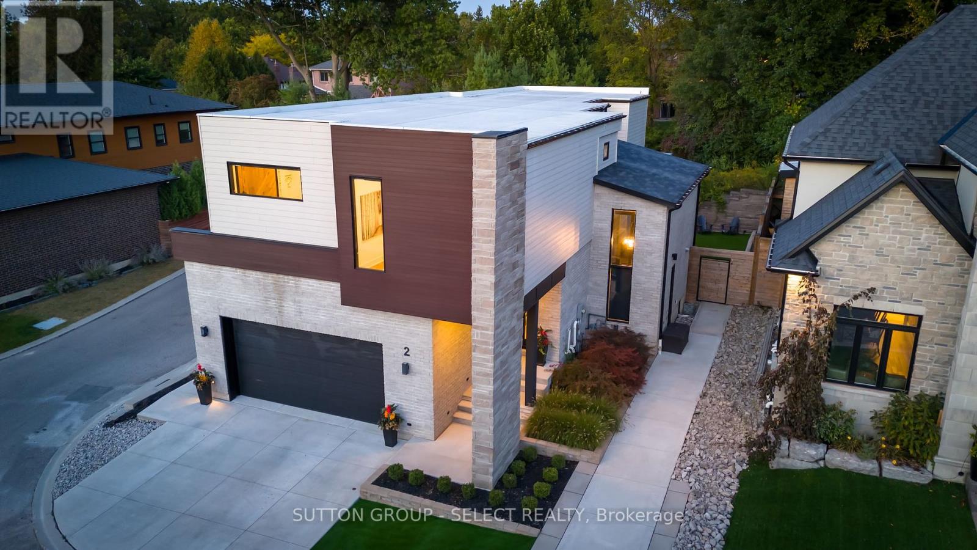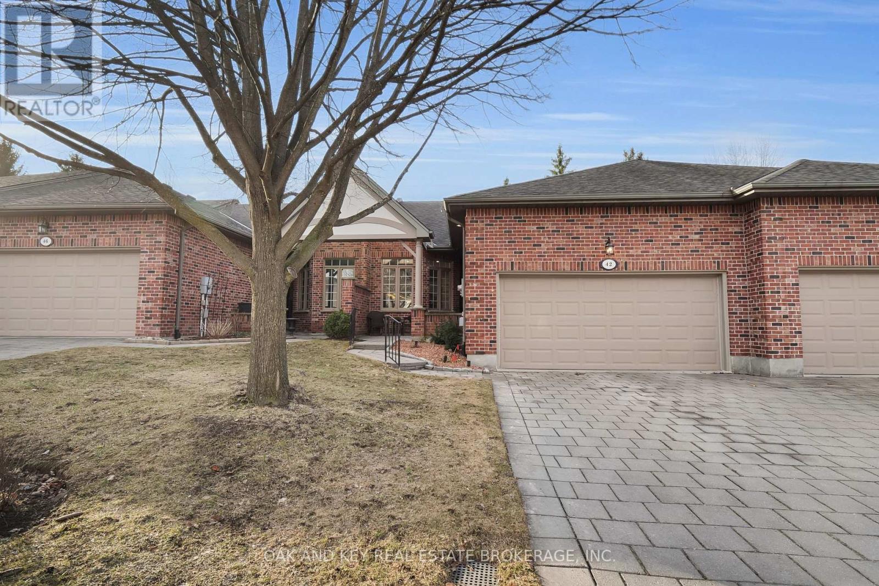












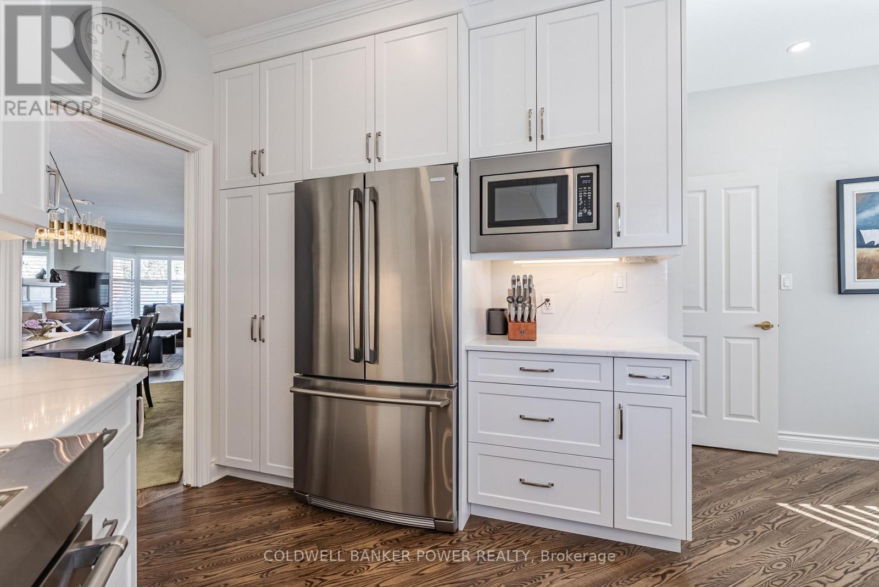

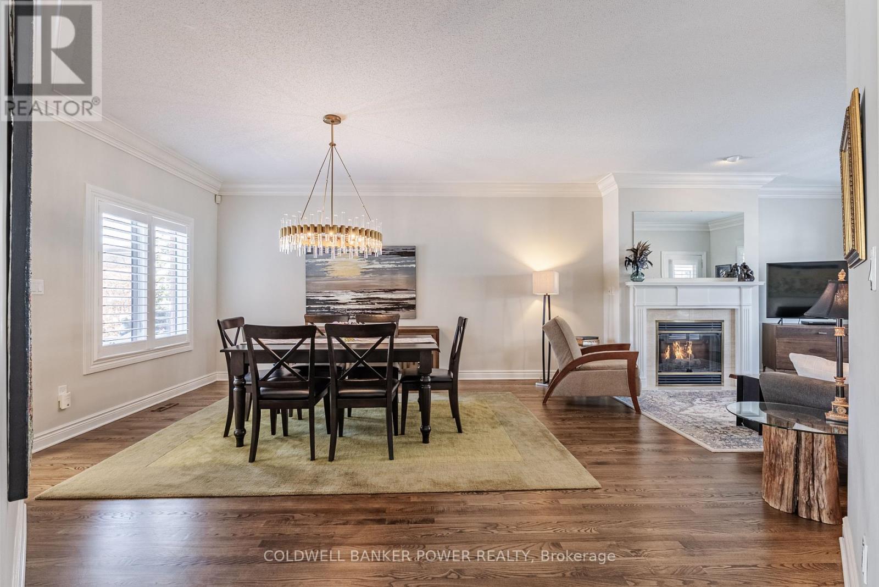




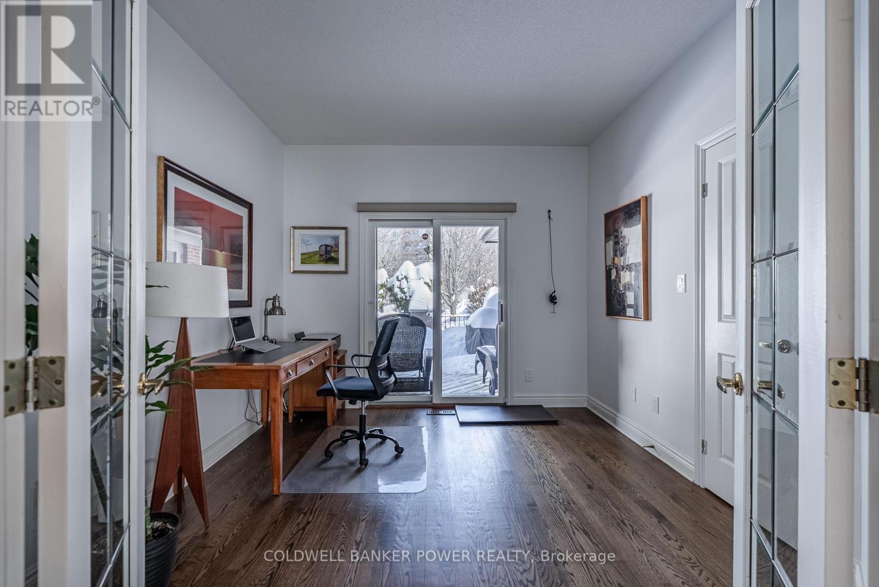

























1 - 40 Quinella Drive.
London, ON
Property is SOLD
4 Bedrooms
3 Bathrooms
1799 SQ/FT
1 Stories
Beautifully renovated end-unit bungalow with double car garage situated in a private enclave of condos in London's desirable west end. This 1,825 SF 'Davenport' former model home is one of the largest and most impressive units in the complex, meticulously cared for and updated over the years. These units are situated in a desirable Sifton-built community that includes mature trees, private courtyards and an outdoor concrete swimming pool for residents' exclusive use, and are conveniently located across the street from Springbank Park & Civic Gardens. This home features elegant hardwood floors, impressive high ceilings, new bathrooms, accessible laundry and fresh paint throughout. Upon entry is a welcoming foyer with large closet for coats and shoes. To the left is a stunning eat-in kitchen that includes custom white wall-to-ceiling cabinetry, gleaming quartz countertops, stainless appliances and a lovely informal dinette. The kitchen flows effortlessly into a formal dining room and welcoming family room with gas fireplace and access to private covered rear patio. The Primary bedroom also has direct access to the rear patio and features a large walk-in closet with custom built-ins and a brand new luxurious 4pc ensuite with tiled glass steam shower and air jetted tub. There is a spacious second bedroom, bonus office/den and another new 3pc bath with glass shower. The finished lower level includes a large rec room/family room with pool table, 2 good sized bedrooms great for guests & grandkids, a new 3pc bath with glass shower, home gym/office and lots of storage space. All bathrooms in the home and entire lower level professionally finished by reputable Riverside Construction. The rear covered patio is extremely private. This condo community is very well maintained with a reasonable monthly fee. Other features include new roof (2015), double car garage with interior access, California shutters, central vac and freshly painted concrete swimming pool. (id:57519)
Listing # : X11987514
City : London
Approximate Age : 31-50 years
Property Taxes : $5,349 for 2024
Property Type : Single Family
Style : Bungalow Row / Townhouse
Title : Condominium/Strata
Basement : Full (Finished)
Heating/Cooling : Forced air Natural gas / Central air conditioning
Condo fee : $650.00 Monthly
Condo fee includes : Common Area Maintenance, Insurance
Days on Market : 62 days
Sold Prices in the Last 6 Months
1 - 40 Quinella Drive. London, ON
Property is SOLD
Beautifully renovated end-unit bungalow with double car garage situated in a private enclave of condos in London's desirable west end. This 1,825 SF 'Davenport' former model home is one of the largest and most impressive units in the complex, meticulously cared for and updated over the years. These units are situated in a desirable Sifton-built ...
Listed by Coldwell Banker Power Realty
Sold Prices in the Last 6 Months
For Sale Nearby
1 Bedroom Properties 2 Bedroom Properties 3 Bedroom Properties 4+ Bedroom Properties Homes for sale in St. Thomas Homes for sale in Ilderton Homes for sale in Komoka Homes for sale in Lucan Homes for sale in Mt. Brydges Homes for sale in Belmont For sale under $300,000 For sale under $400,000 For sale under $500,000 For sale under $600,000 For sale under $700,000

