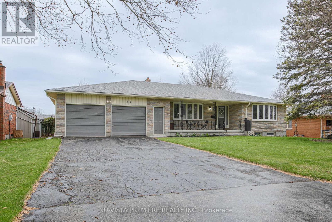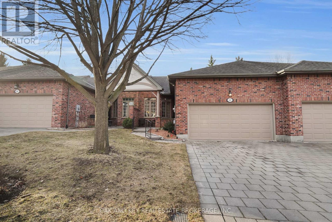

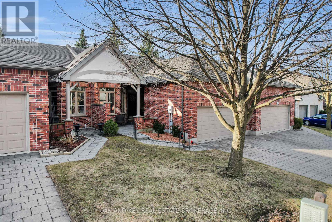
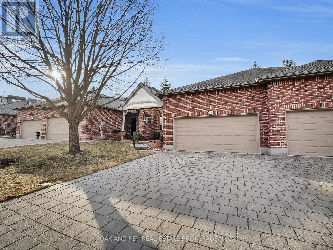
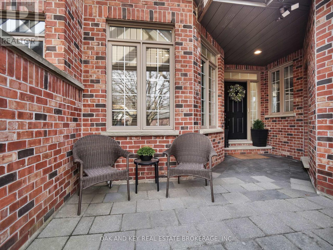
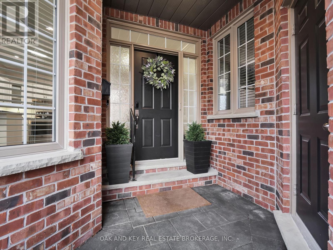
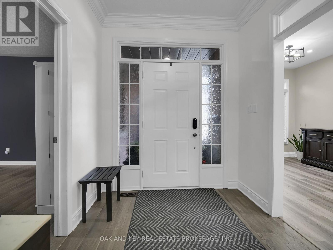
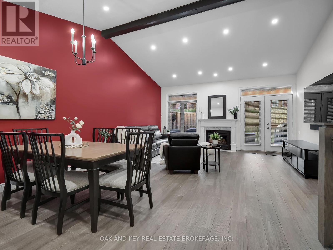
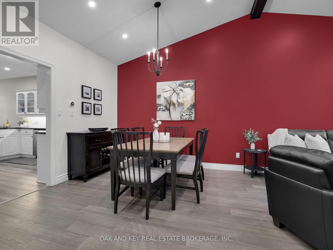
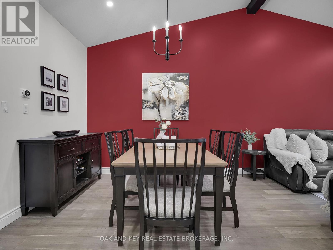
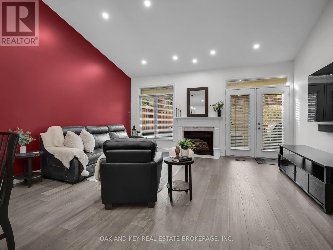
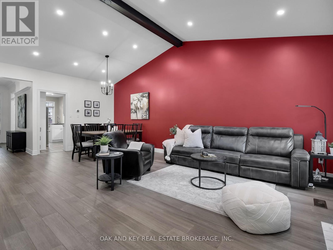
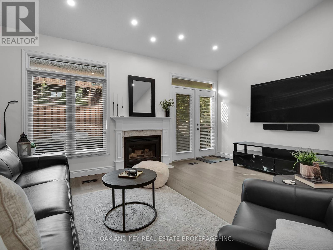
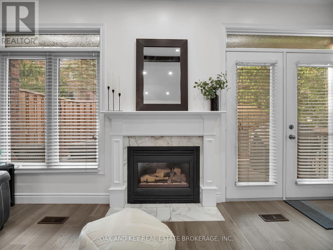
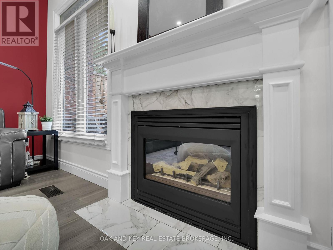
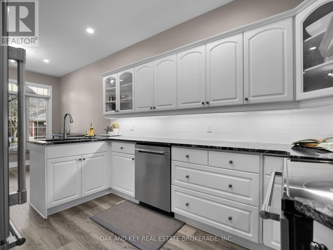
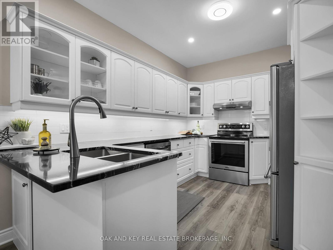
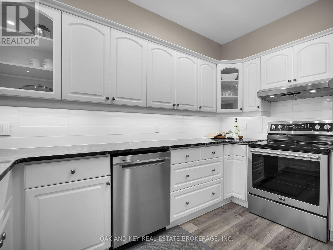

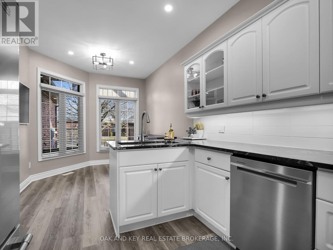
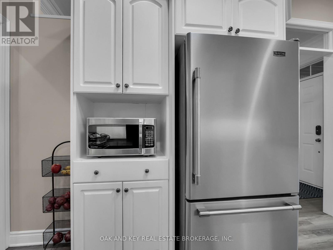
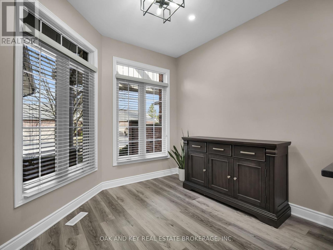

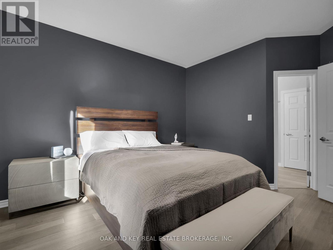
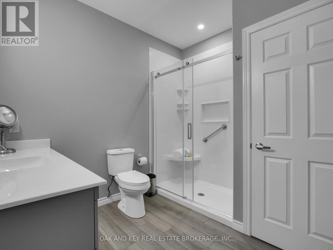
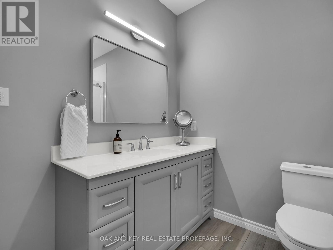
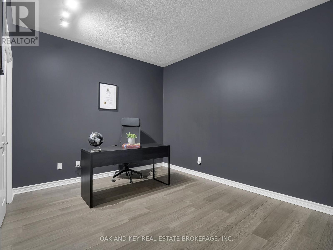
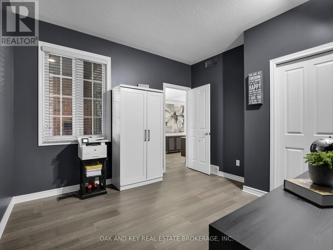
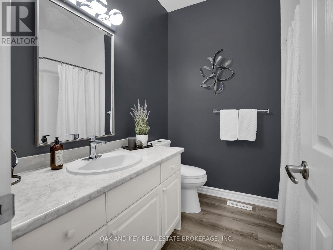
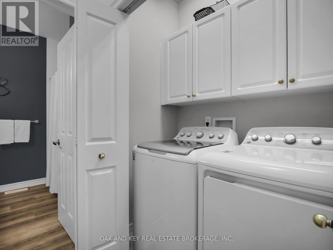
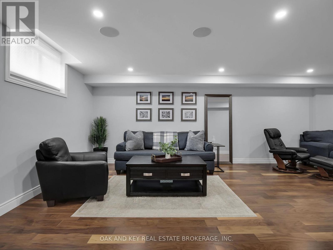
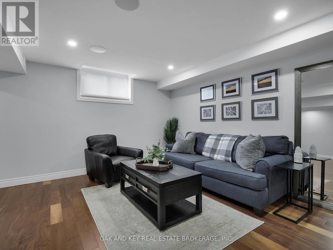
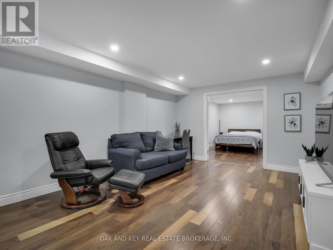
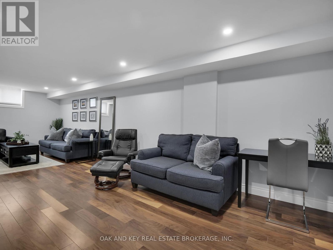
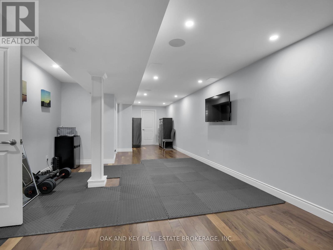

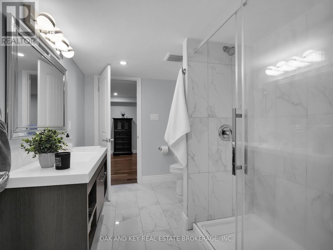
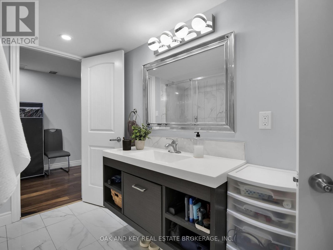
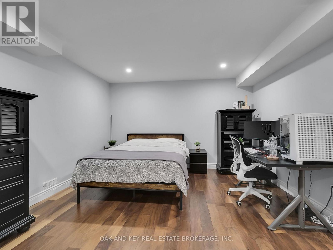
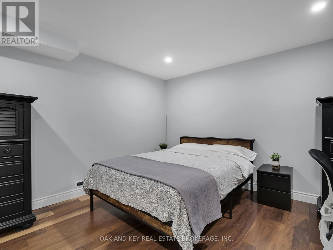
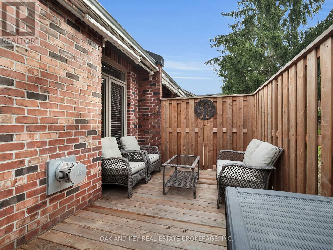
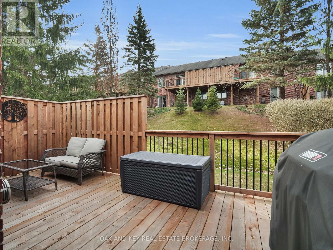
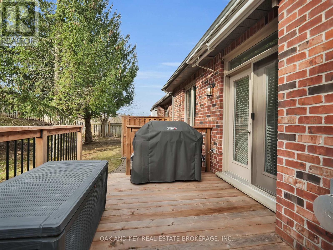
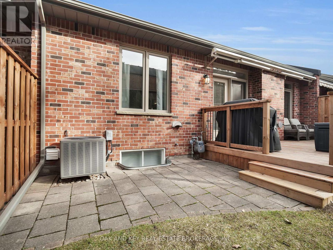
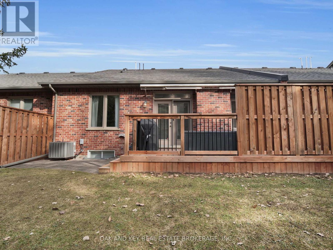



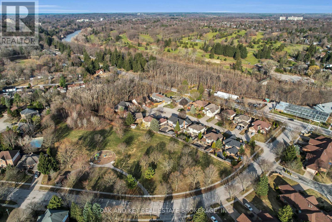

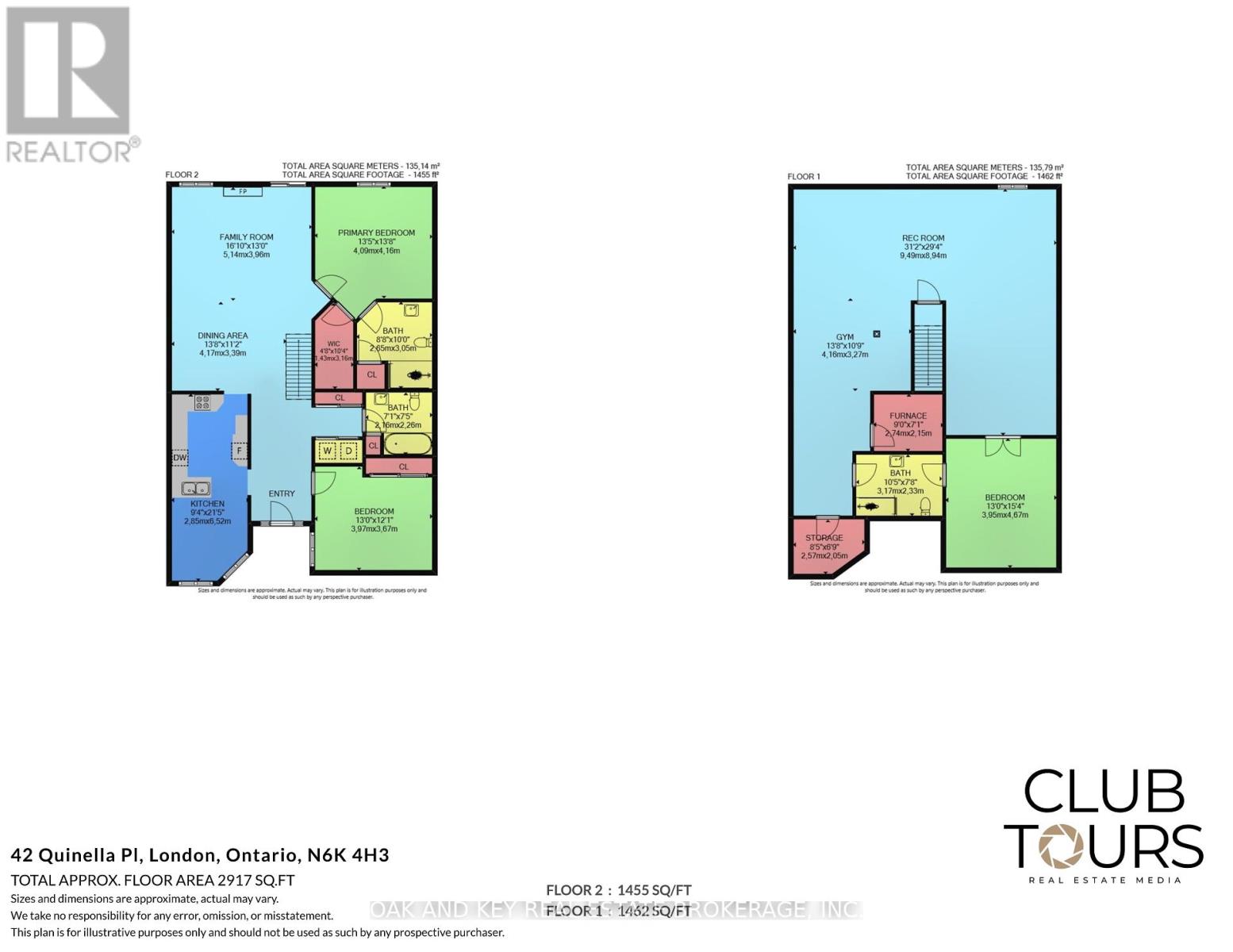
42 Quinella Place.
London, ON
Property is SOLD
2 Bedrooms
3 Bathrooms
1400 SQ/FT
1 Stories
Welcome to 42 Quinella Place, a beautifully upgraded bungalow townhome in the prestigious Rosecliffe Park Subdivision. Built by Palumbo Homes and situated on a quiet cul-de-sac, this rare opportunity offers refined living just steps from Rosecliffe Park and Springbank Park - two of London's most sought-after outdoor spaces. With meticulous updates and stunning finishes, this home is completely move-in ready. Inside, the main floor features fresh paint (2023), and engineered hardwood flooring throughout the living room and bedrooms. The open-concept layout is bright and inviting, with soaring cathedral ceilings, pot lights, and a cozy gas fireplace. The kitchen has been updated with new luxury vinyl flooring (2024), granite countertops, ample cabinetry, and upgraded light fixtures, creating an elegant yet functional space. The spacious primary suite offers a walk-in closet and a beautifully renovated ensuite with top-of-the-line finishes (2024). The second bedroom, a well-appointed 4-piece bathroom, and convenient main-floor laundry complete this level. A sleek glass railing leads to the fully finished lower level, offering a generous open-concept living space with pot lights and a modern 3-piece bathroom with a glass walk-in shower. This level provides versatile options for entertaining, a home office, or additional guest accommodations. Step outside to your private deck, complete with a remote-controlled awning for shade and comfort. The only carpet in this home is on the basement stairs, ensuring an easy-to-maintain interior. With a double-car garage, a double-wide driveway, and maintenance-free living including lawn care, leaf cleanup, snow removal, and salting, this home offers the perfect blend of elegance and convenience. Ideally located with quick access to the 401, downtown, and transit routes, this is an opportunity not to be missed! (id:57519)
Listing # : X12032181
City : London
Property Taxes : $5,286 for 2024
Property Type : Single Family
Style : Bungalow Row / Townhouse
Title : Condominium/Strata
Basement : Full (Finished)
Parking : Attached Garage
Heating/Cooling : Forced air Natural gas / Central air conditioning
Condo fee : $460.00 Monthly
Condo fee includes : Insurance, Common Area Maintenance
Days on Market : 85 days
42 Quinella Place. London, ON
Property is SOLD
Welcome to 42 Quinella Place, a beautifully upgraded bungalow townhome in the prestigious Rosecliffe Park Subdivision. Built by Palumbo Homes and situated on a quiet cul-de-sac, this rare opportunity offers refined living just steps from Rosecliffe Park and Springbank Park - two of London's most sought-after outdoor spaces. With meticulous updates ...
Listed by Oak And Key Real Estate Brokerage, Inc.
For Sale Nearby
1 Bedroom Properties 2 Bedroom Properties 3 Bedroom Properties 4+ Bedroom Properties Homes for sale in St. Thomas Homes for sale in Ilderton Homes for sale in Komoka Homes for sale in Lucan Homes for sale in Mt. Brydges Homes for sale in Belmont For sale under $300,000 For sale under $400,000 For sale under $500,000 For sale under $600,000 For sale under $700,000




