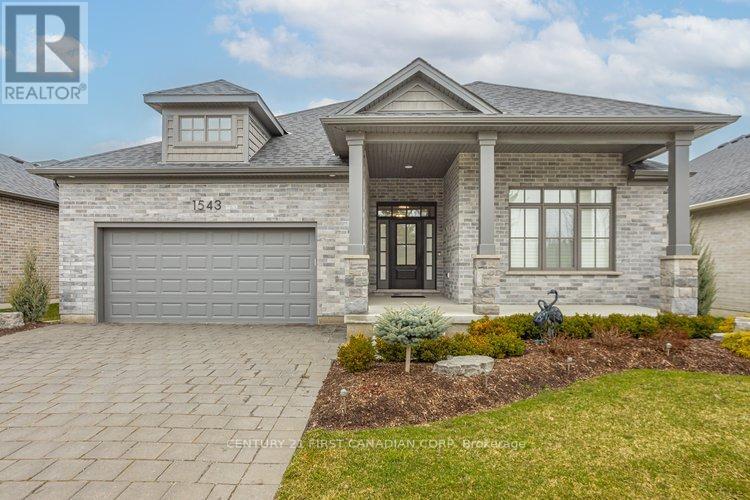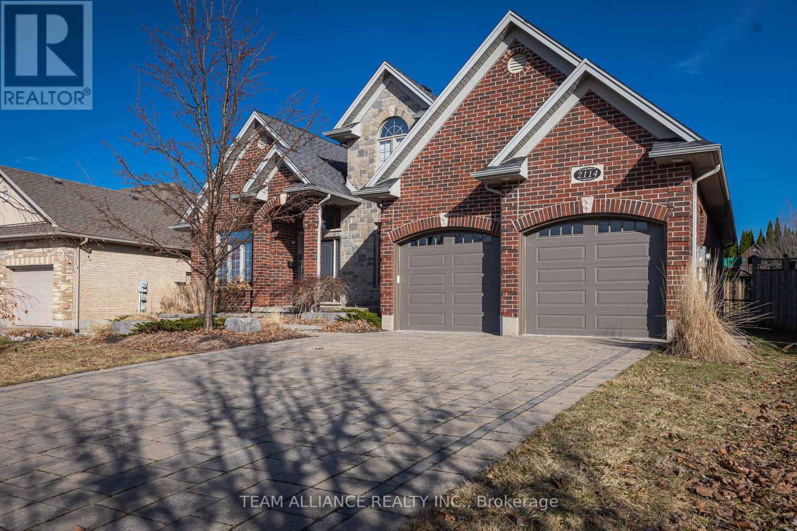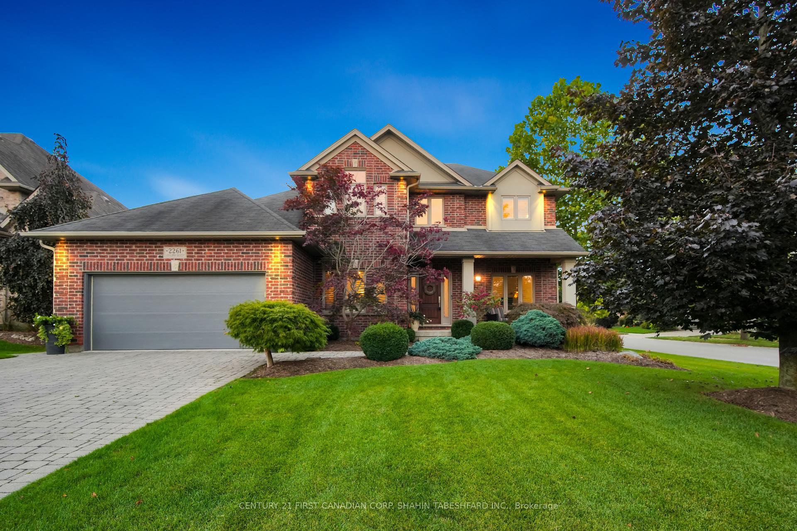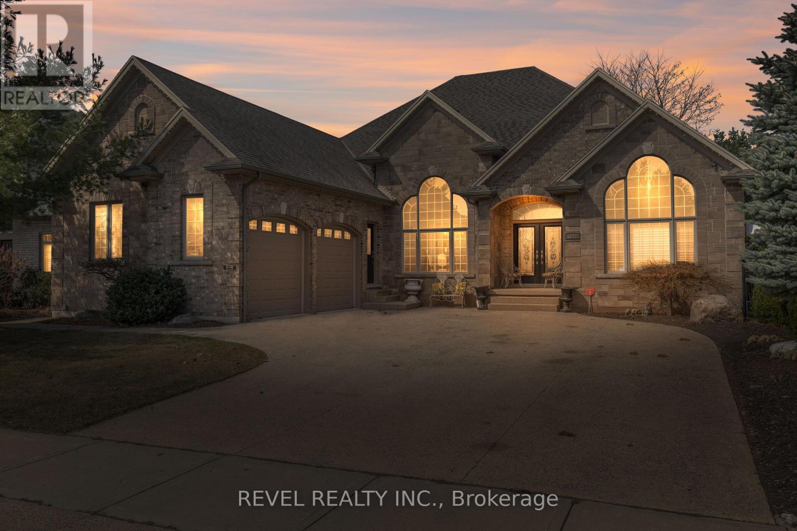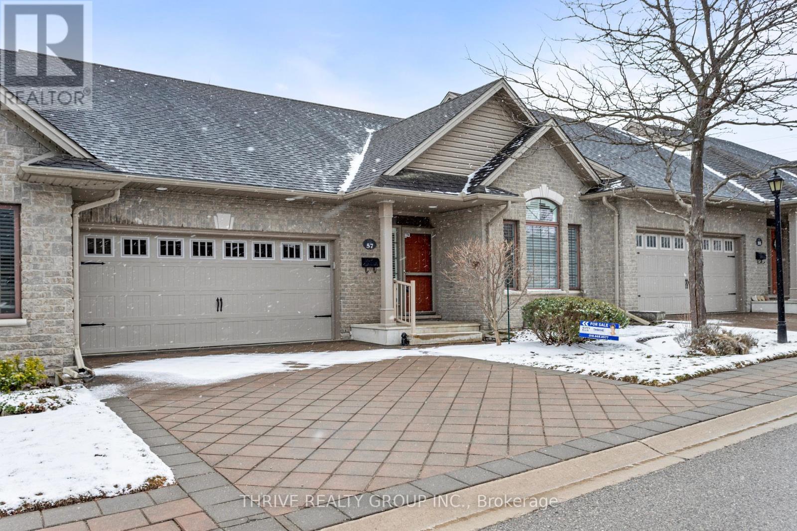








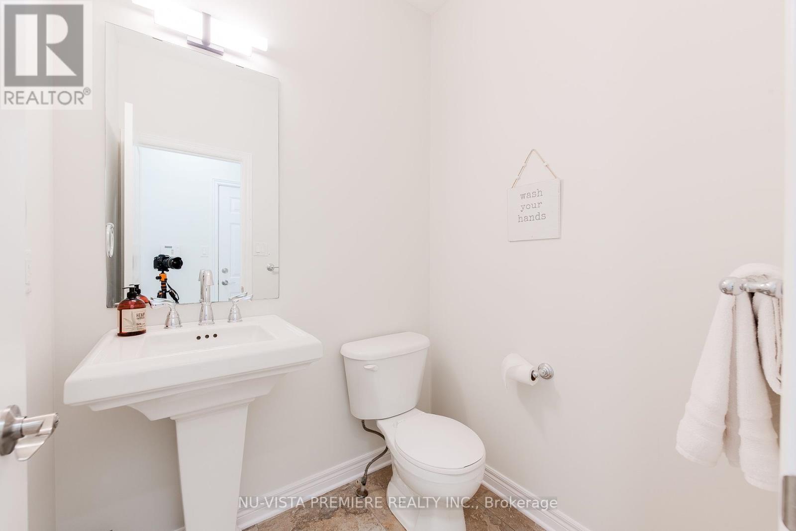
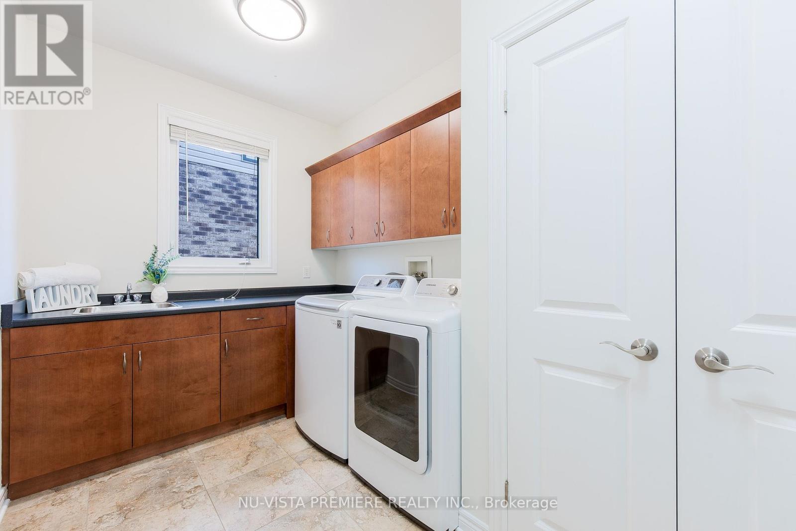

















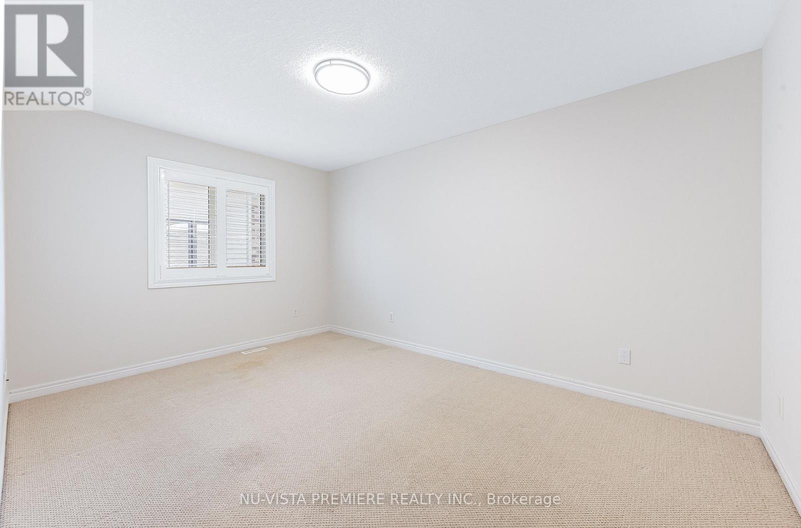


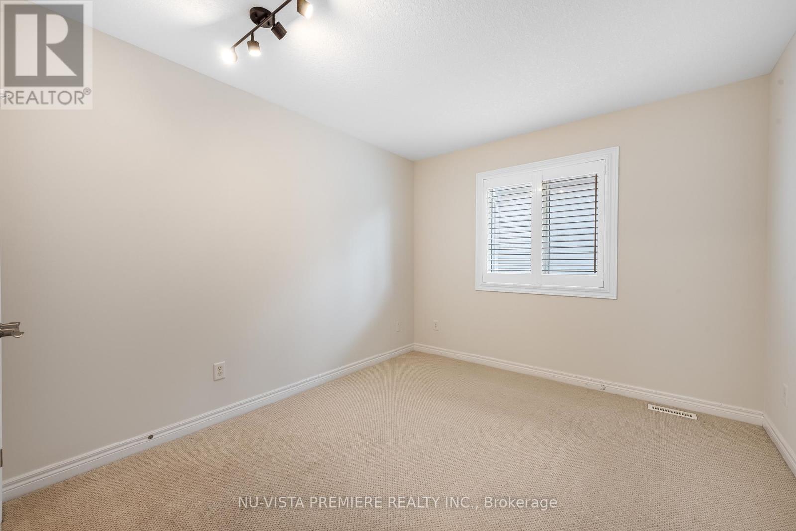









1750 Tigerlily Road.
London, ON
$1,064,900
6 Bedrooms
3 + 1 Bathrooms
2500 SQ/FT
2 Stories
Discover the pinnacle of family living in the highly coveted Riverbend neighbourhood. This former model home seamlessly blends elegance, comfort, and practicality, offering a truly unparalleled lifestyle. Boasting 6 spacious bedrooms and 4 bathrooms throughout, this home provides ample space for your family to thrive and create lasting memories. Imagine starting your mornings with the serenity of Kains Woods trails right outside your door, enjoying nearby parks, splashpads, and being just moments from top-rated schools, premier shopping, and exquisite dining options. Riverbend offers not just a home, but a vibrant, connected community. Step inside and be captivated by the thoughtful design. The main floor is a perfect balance of function and sophistication, featuring a bright office, a cozy living room with a gas fireplace, a stylish powder room, a well-equipped laundry room, and an eat-in kitchen bathed in natural light. The elegant and separate formal dining room sets the stage for cherished family gatherings and entertaining. Upstairs, retreat to the luxurious primary suite, complete with a spa-like ensuite and an expansive walk-in closet outfitted with built-ins. Three additional large bedrooms offer flexibility and comfort for your growing family.The finished basement is an entertainer's dream, boasting a spacious family room, a 3-piece bathroom, and two additional bedrooms perfect for guests, extended family/multigenerational living, or a private home office. Step outside to your private, fenced backyard oasis, featuring lush landscaping, a deck, a shed, and a cement pad pre-wired for a hot tub, making it an ideal space for relaxation and entertaining. Recent updates, including a roof replacement in 2022, ensure this home is move-in ready and worry-free for years to come. Don't miss your chance to make this Riverbend masterpiece yours. Book your private showing today and experience a home that truly has it all! (id:57519)
Listing # : X11923592
City : London
Approximate Age : 16-30 years
Property Taxes : $6,972 for 2024
Property Type : Single Family
Title : Freehold
Basement : Full (Finished)
Lot Area : 60.3 x 121 FT ; 121.25 ft x60.49ft x 102.87ftx52.5
Heating/Cooling : Forced air Natural gas / Central air conditioning
Days on Market : 104 days
Sold Prices in the Last 6 Months
1750 Tigerlily Road. London, ON
$1,064,900
photo_library More Photos
Discover the pinnacle of family living in the highly coveted Riverbend neighbourhood. This former model home seamlessly blends elegance, comfort, and practicality, offering a truly unparalleled lifestyle. Boasting 6 spacious bedrooms and 4 bathrooms throughout, this home provides ample space for your family to thrive and create lasting memories. ...
Listed by Nu-vista Premiere Realty Inc.
Sold Prices in the Last 6 Months
For Sale Nearby
1 Bedroom Properties 2 Bedroom Properties 3 Bedroom Properties 4+ Bedroom Properties Homes for sale in St. Thomas Homes for sale in Ilderton Homes for sale in Komoka Homes for sale in Lucan Homes for sale in Mt. Brydges Homes for sale in Belmont For sale under $300,000 For sale under $400,000 For sale under $500,000 For sale under $600,000 For sale under $700,000
