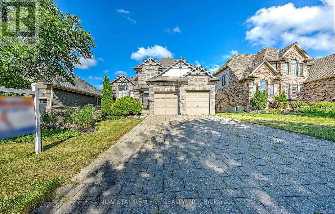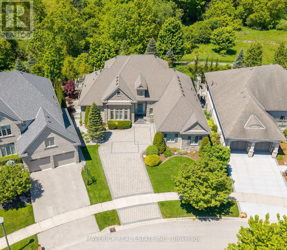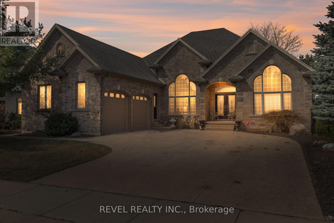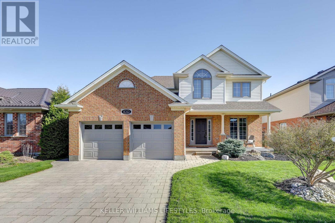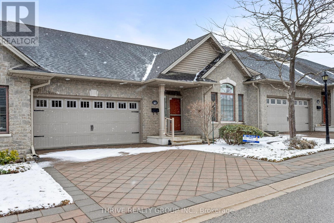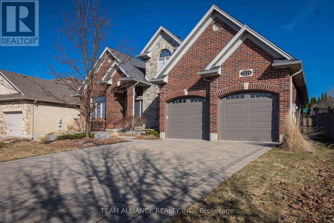

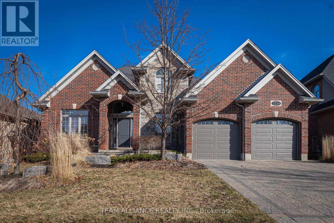

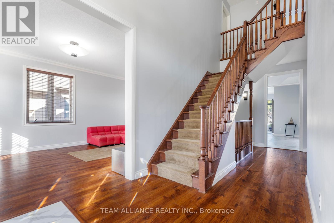
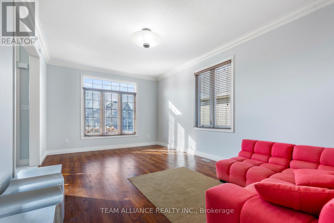
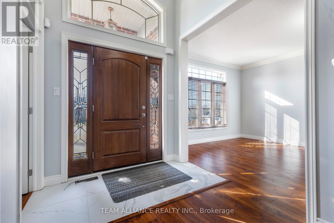

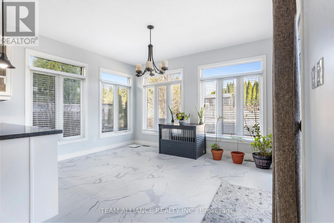

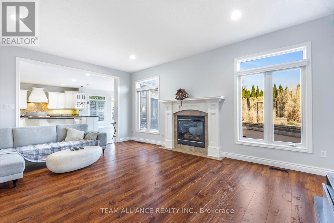
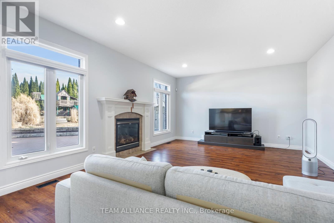
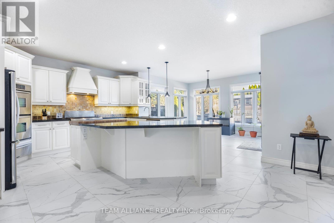
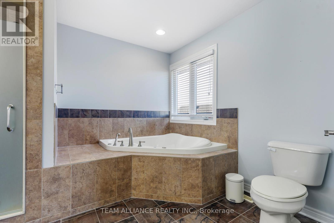
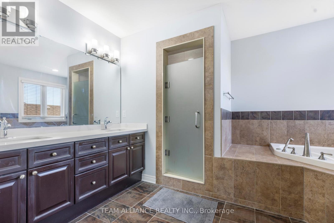
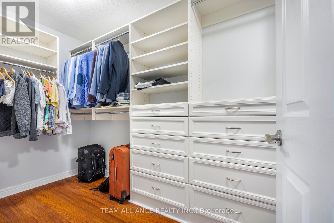
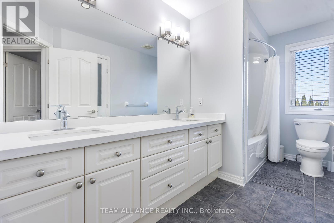
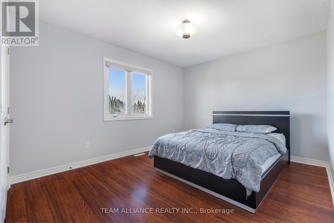
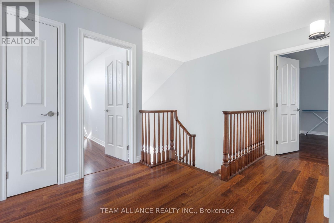
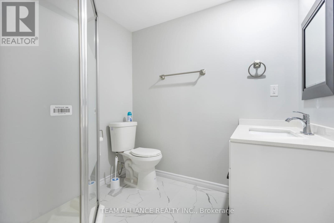

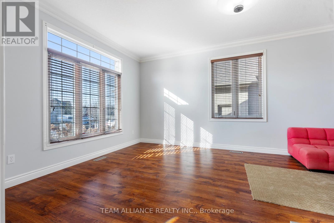
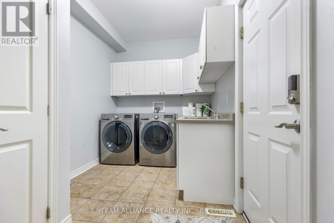
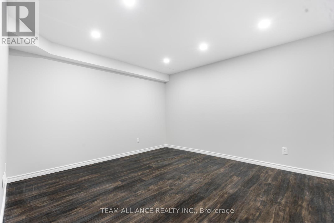

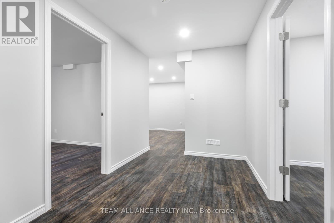
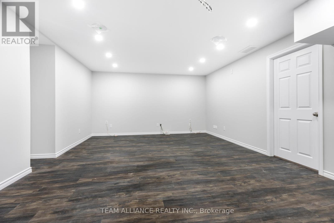
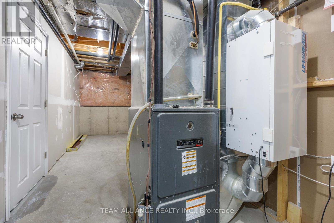
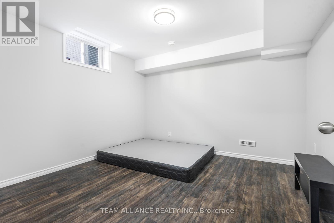
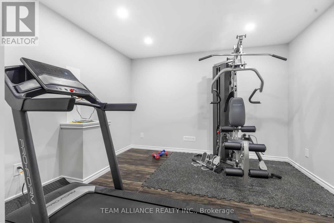
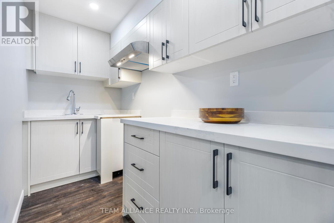
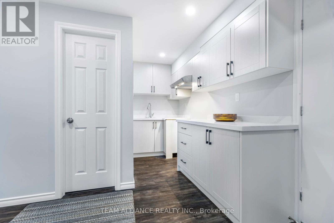
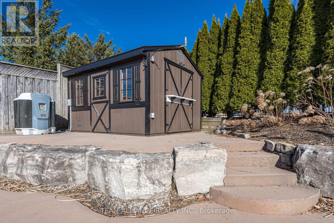
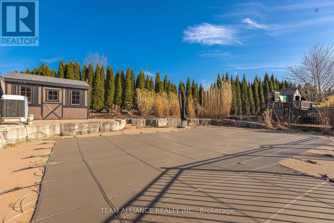
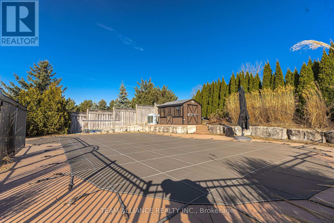
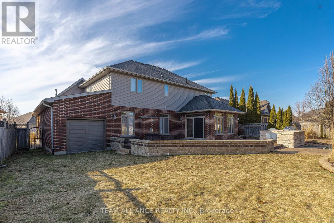
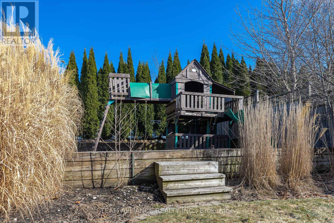
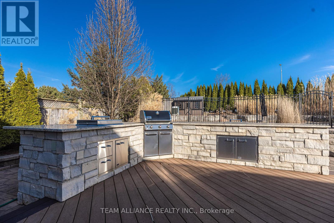
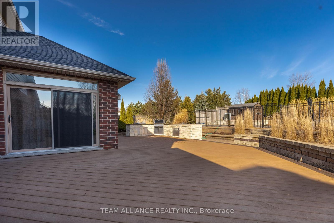
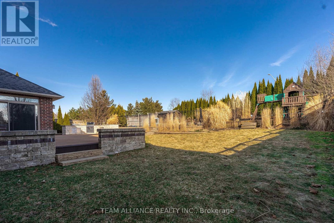
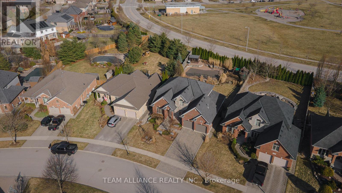
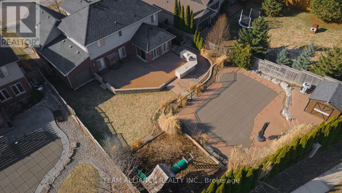
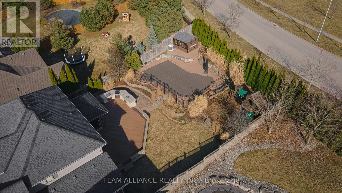
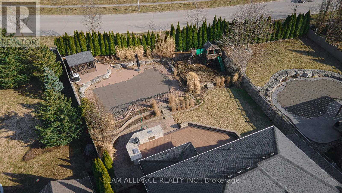
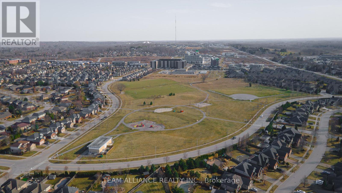
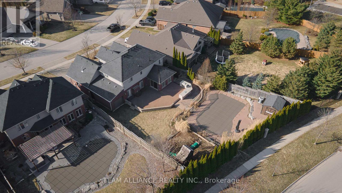
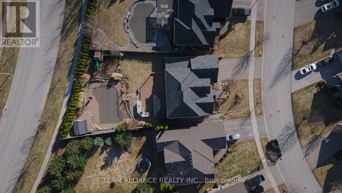
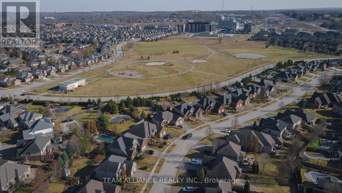
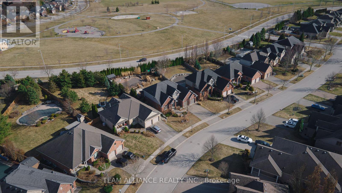
2114 Riverbend Road W.
London, ON
Property is SOLD
6 Bedrooms
3 + 1 Bathrooms
3499 SQ/FT
2 Stories
This outstanding two storey in London's River-bend neighbourhood will be the last stop on your journey. Situated on a large professionally landscaped lot with no rear neighbours, attention to detail and thoughtful features abound. Equally adept at entertaining as it is accommodating busy families, the main level provides both a living room and an oversized family room pre-wired for sound and anchored by a gas fireplace: They are ready to accommodate whatever gatherings fill your calendar. The expansive open concept kitchen and dining area is equal parts elegant and functional, with lots of prep and workspace with plenty of counters and storage including a large walk in pantry, professional-quality gas range, and a built-in double oven. A dedicated den/office is also here when you need a private space to work. But when the work is done, the backyard will quickly become the focus of your summertime schedule. A large deck hosts a custom outdoor kitchen that is steps away from a 36x18 ft heated in-ground pool surrounded by a concrete deck for lounging. Professionally maintained, a newer fence has been installed for extra peace of mind. When they're not in the pool, kids will love the awesome play structure. At days end, retire to a large primary suite with a generous walk-in closet with built-in storage and a spa-worthy 5 PC en suite that includes a soaker tub, plus there are three additional bedrooms and a well-appointed main bath. Convenient features like the main floor laundry/mudroom and tandem third indoor garage parking space with rear yard access will make everyday chores easier. Updates includes finished basement, flooring, pool filter/plumbing and pump, pool fence, Central vac, many fixtures, garage doors, and more. Riverbend is an outstanding family-friendly community close to schools, trails, parks, shopping, and services.If compromises arent on your list, make sure this home is (id:57519)
Listing # : X12041142
City : London
Approximate Age : 16-30 years
Property Taxes : $8,684 for 2024
Property Type : Single Family
Title : Freehold
Basement : N/A (Finished)
Lot Area : 57 x 153 FT
Heating/Cooling : Forced air Natural gas / Central air conditioning
Days on Market : 81 days
2114 Riverbend Road W. London, ON
Property is SOLD
This outstanding two storey in London's River-bend neighbourhood will be the last stop on your journey. Situated on a large professionally landscaped lot with no rear neighbours, attention to detail and thoughtful features abound. Equally adept at entertaining as it is accommodating busy families, the main level provides both a living room and an ...
Listed by Team Alliance Realty Inc.
For Sale Nearby
1 Bedroom Properties 2 Bedroom Properties 3 Bedroom Properties 4+ Bedroom Properties Homes for sale in St. Thomas Homes for sale in Ilderton Homes for sale in Komoka Homes for sale in Lucan Homes for sale in Mt. Brydges Homes for sale in Belmont For sale under $300,000 For sale under $400,000 For sale under $500,000 For sale under $600,000 For sale under $700,000
