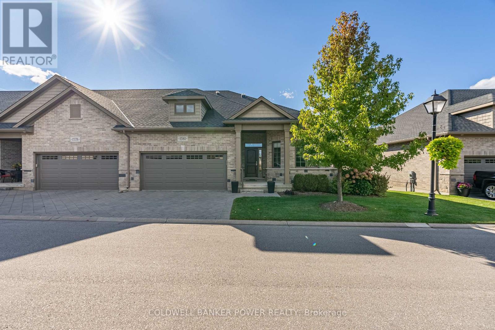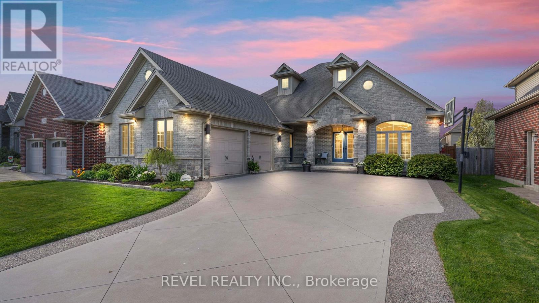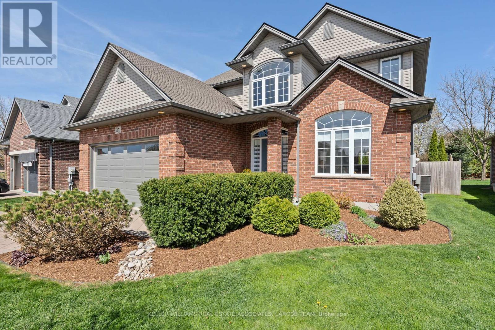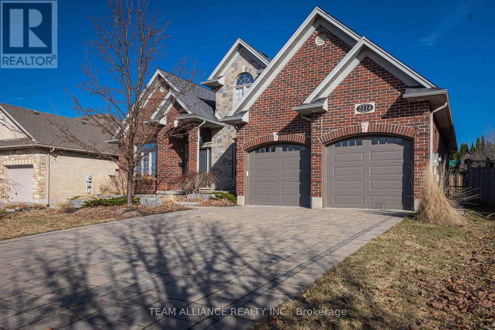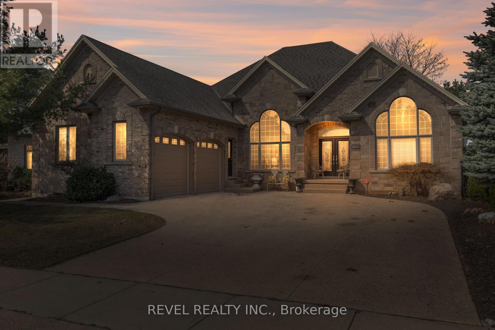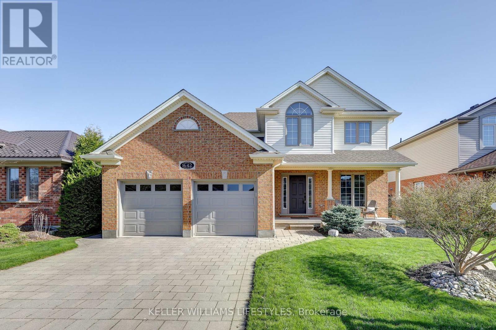

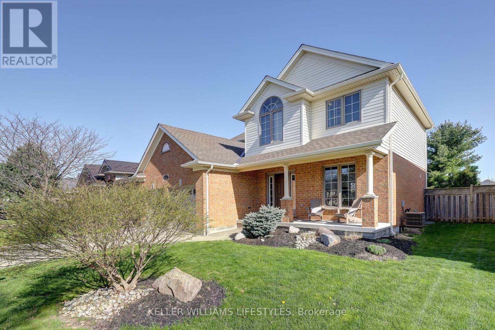
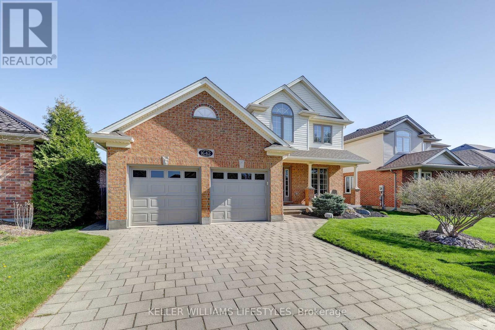
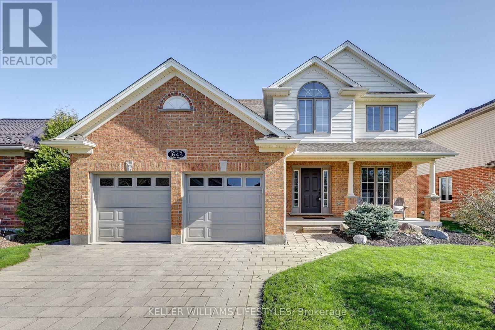
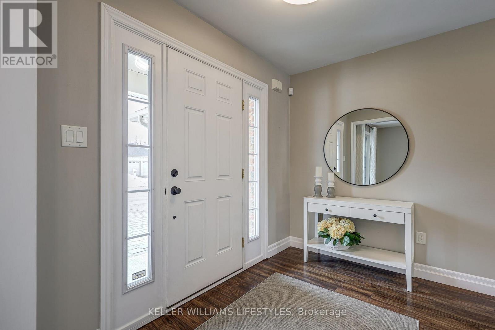


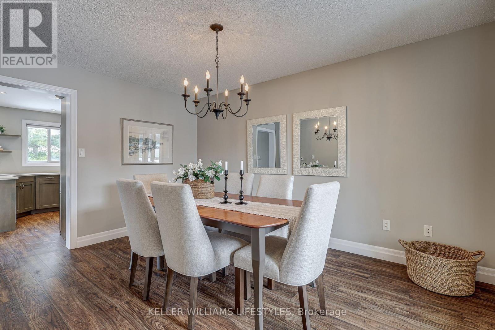
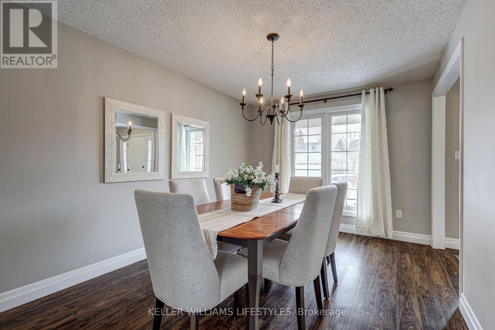
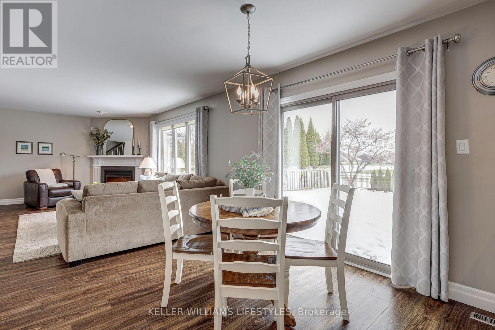
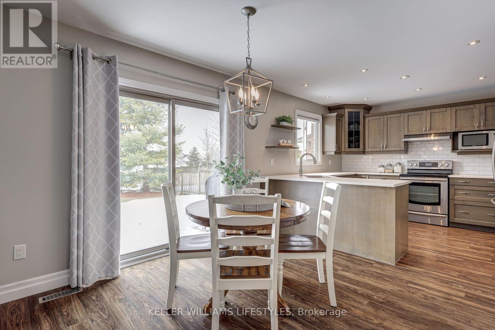
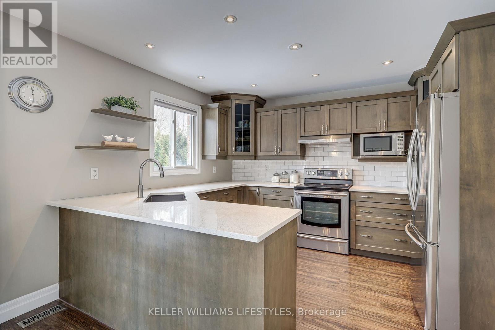



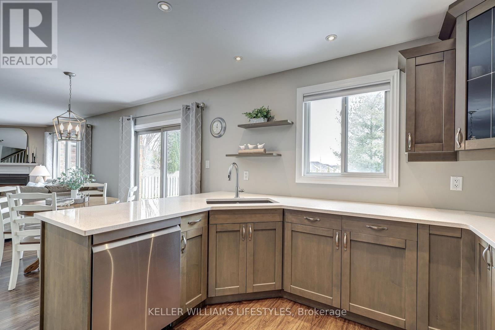


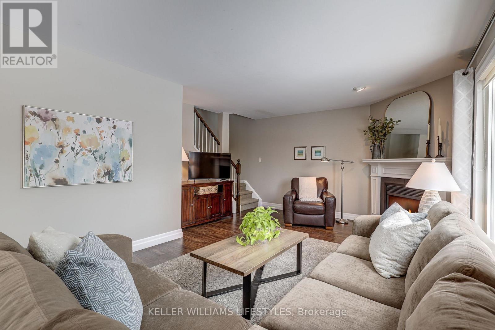

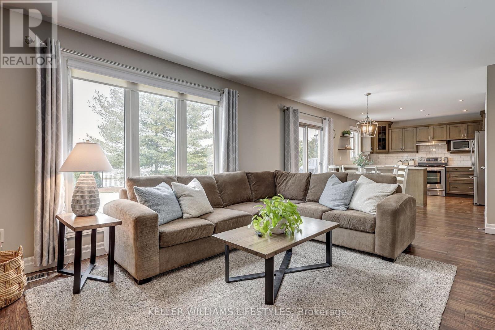


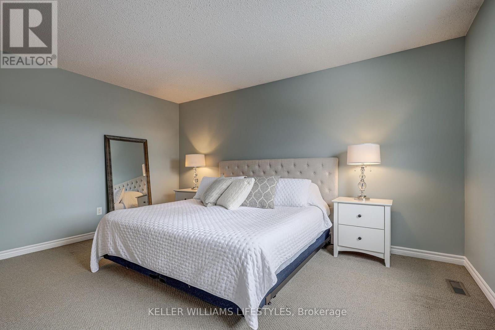

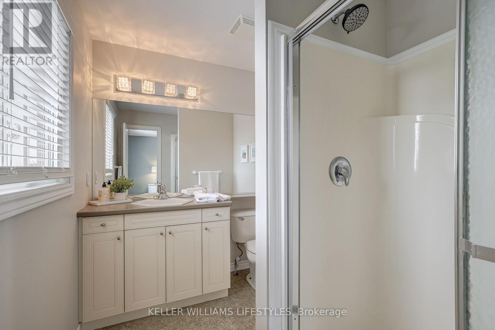










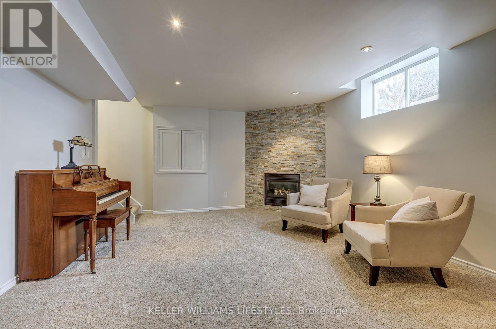




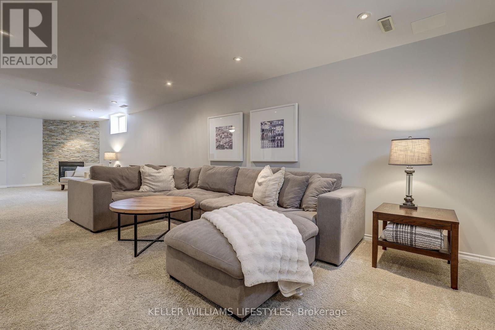







1642 Kirkpatrick Way.
London South (south A), ON
Property is SOLD
4 Bedrooms
2 + 2 Bathrooms
1500 SQ/FT
2 Stories
Welcome to 1642 Kirkpatrick Way! Nestled in the highly sought after Riverbend neighbourhood, this beautifully maintained Sifton built home offers the perfect balance of style, space, and functionality. Known for its family-friendly atmosphere and exceptional sense of community, Riverbend is a prime location for those looking to settle into a welcoming and convenient area. This stunning home boasts four spacious bedrooms, four bathrooms, and a fully finished basement, providing plenty of room for growing families and those who love to entertain. Step inside to a bright and inviting entryway that flows seamlessly into the elegant dining room. The thoughtfully designed layout leads to a well-appointed kitchen, complete with modern finishes, a cozy eat-in area, and direct access to the bright and airy living room. Upstairs, you'll find four generously sized bedrooms, each filled with natural light and ample closet space. The primary suite features a large walk-in closet and a private ensuite, creating the perfect retreat for relaxation. The fully finished basement offers a spacious, open-concept design with an additional bathroom ideal for entertaining, a home gym, or extra living space to suit your family's needs. Located in one of the city's most desirable neighbourhoods, this home is just moments from top-rated schools, parks, and a variety of local amenities. With its prime location, thoughtful design, and meticulous care, 1642 Kirkpatrick Way presents an exceptional opportunity to own a remarkable home in a thriving community. Don't miss your chance to make this beautiful home yours! Contact me today for a private showing. (id:57519)
Listing # : X12103853
City : London South (south A)
Approximate Age : 16-30 years
Property Taxes : $6,760 for 2025
Property Type : Single Family
Title : Freehold
Basement : N/A (Finished)
Lot Area : 50.9 x 123.7 FT ; 123.97 x 50.97 x 123.97 x 54.5
Heating/Cooling : Forced air Natural gas / Central air conditioning
Days on Market : 50 days
1642 Kirkpatrick Way. London South (south A), ON
Property is SOLD
Welcome to 1642 Kirkpatrick Way! Nestled in the highly sought after Riverbend neighbourhood, this beautifully maintained Sifton built home offers the perfect balance of style, space, and functionality. Known for its family-friendly atmosphere and exceptional sense of community, Riverbend is a prime location for those looking to settle into a ...
Listed by Keller Williams Lifestyles
For Sale Nearby
1 Bedroom Properties 2 Bedroom Properties 3 Bedroom Properties 4+ Bedroom Properties Homes for sale in St. Thomas Homes for sale in Ilderton Homes for sale in Komoka Homes for sale in Lucan Homes for sale in Mt. Brydges Homes for sale in Belmont For sale under $300,000 For sale under $400,000 For sale under $500,000 For sale under $600,000 For sale under $700,000


