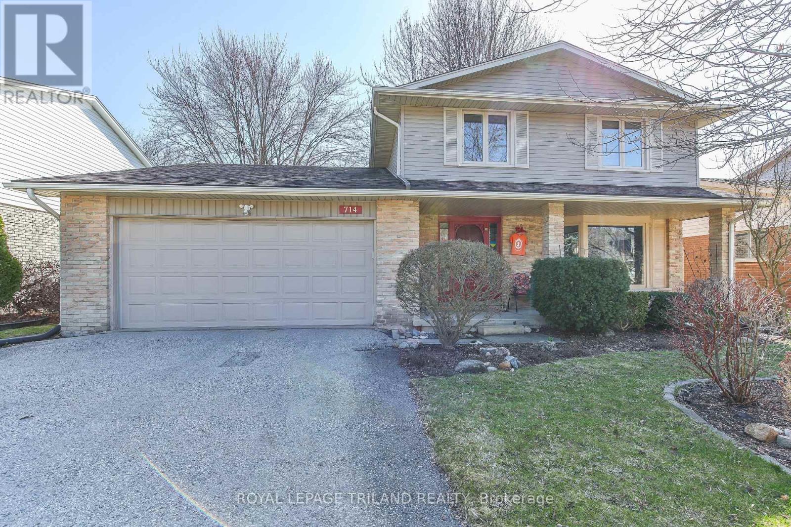


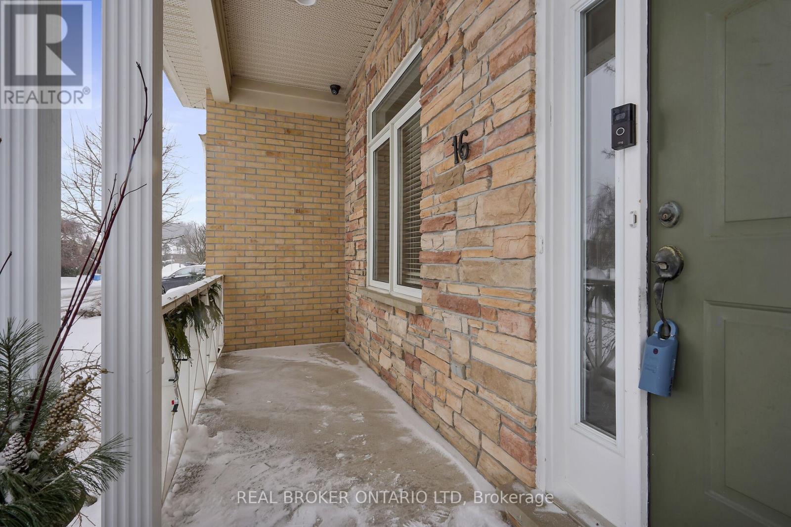




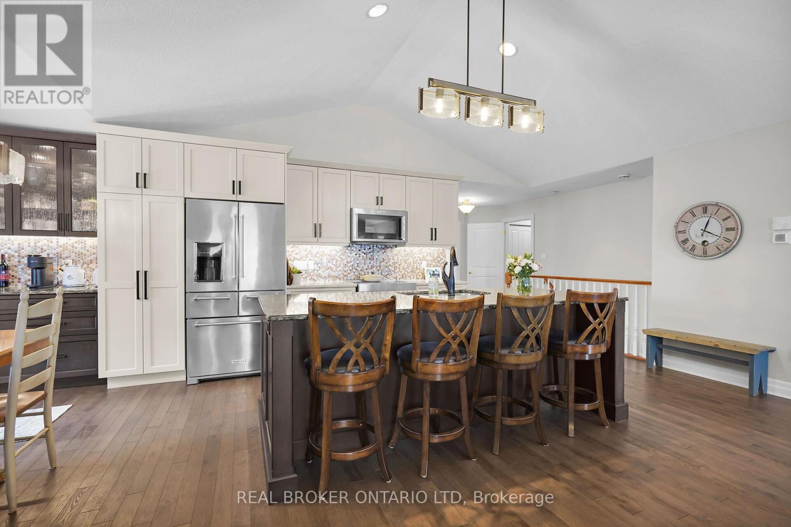




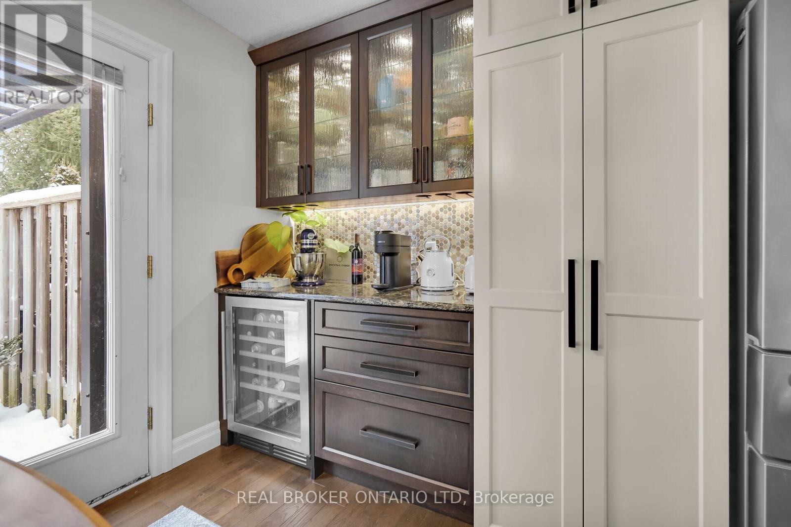

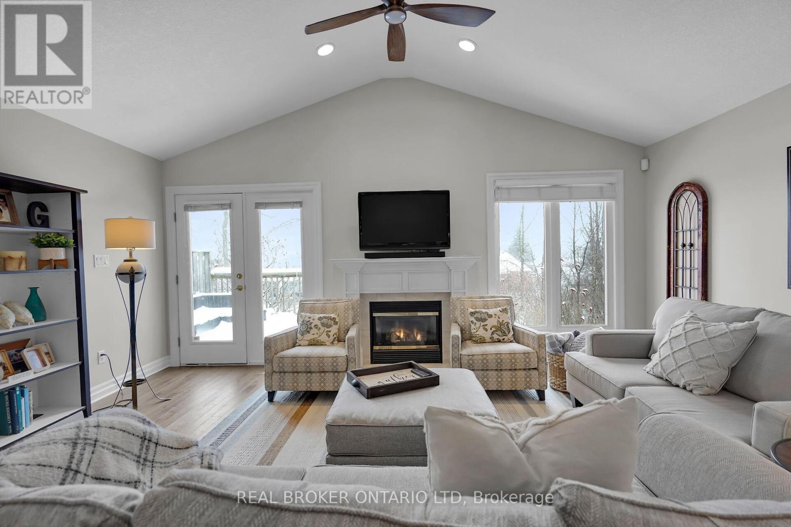
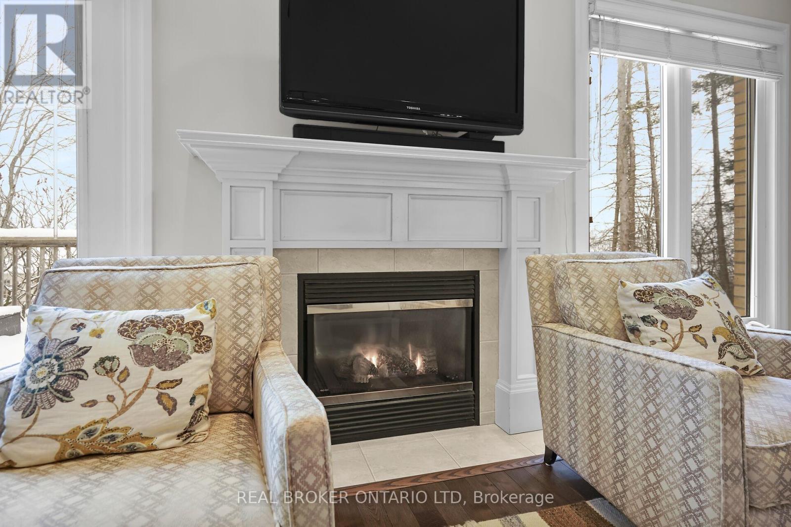

















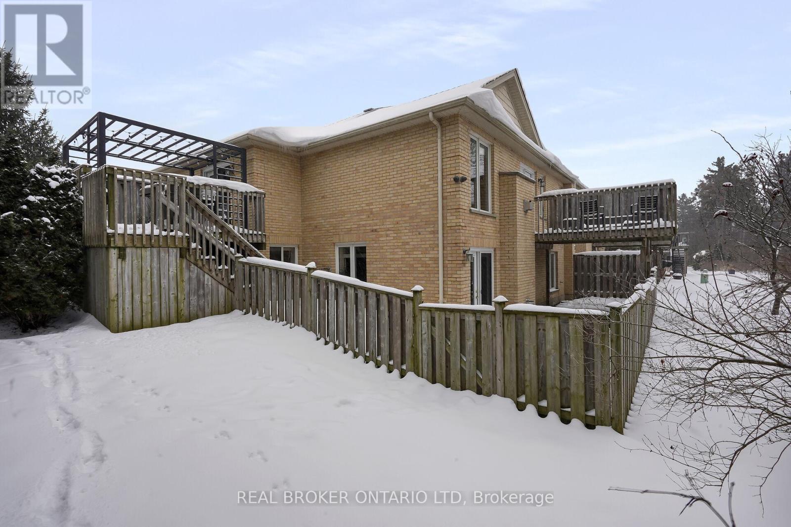




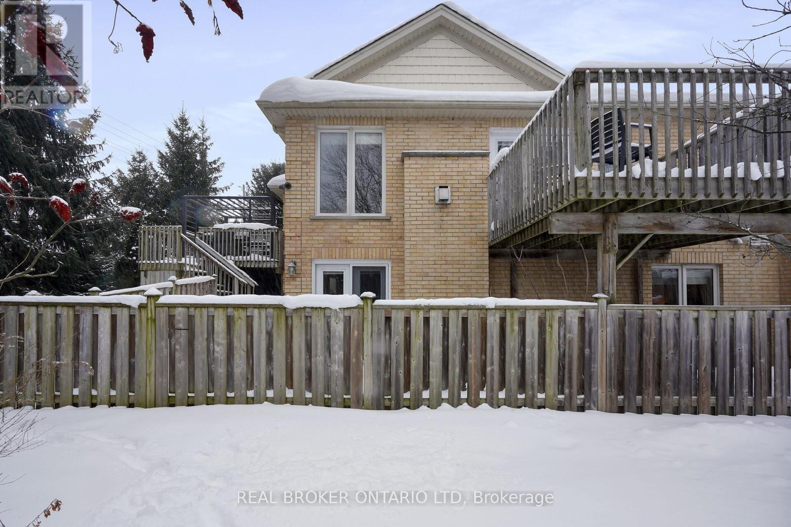
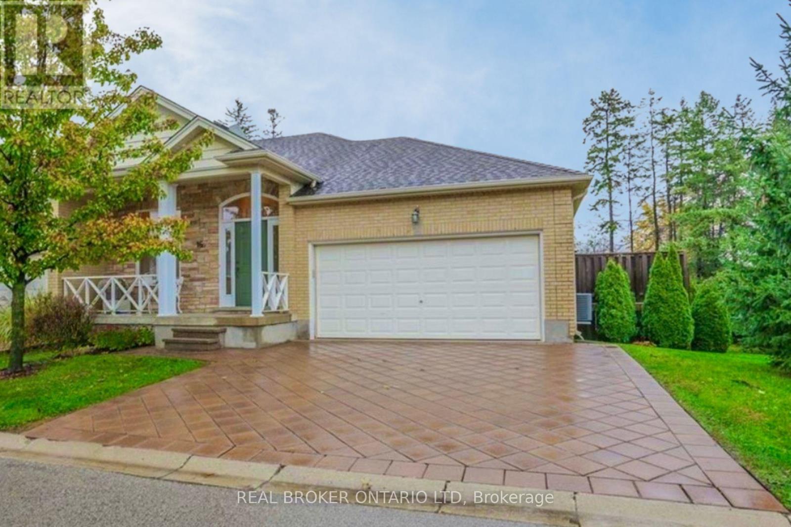




16-947 Adirondack Road.
London, ON
Property is SOLD
3 Bedrooms
2 + 1 Bathrooms
2249 SQ/FT
1 Stories
Welcome to Unit 16 at 947 Adirondack Road, a beautifully updated one-floor end unit in the sought-after Westmount Pines community. With a walk-out basement, fully fenced yard, two decks, and a double-car garage, this condo offers the perfect blend of convenience and low-maintenance living. Step inside to discover a thoughtfully designed 3-bedroom, 3-bathroom home packed with impressive features. The custom kitchen is the centrepiece, featuring KitchenAid appliances, quartz countertops, modern cabinetry, and a large island ideal for entertaining. A bonus eat-in area with a serving counter, wine fridge, and extra storage is the perfect spot to prepare morning coffee, evening cocktails, or to showcase your baking equipment. The open-concept main floor boasts hardwood flooring, a cozy gas fireplace and access to two outdoor decks. The deck off the kitchen is perfect for barbecuing, while the rear deck overlooks a mature woodlot and your private fenced yard with patio. The rear yard is the perfect size for pets and outdoor gatherings - a rare feature for condo living. The primary bedroom features a beautifully updated ensuite with double sinks and both a walk-in closet plus an additional closet for extra storage. A versatile front room can be used as a den, office, or fourth bedroom and convenient main-floor laundry is neatly tucked away alongside a two-piece powder room. The walk-out basement feels like an extension of the main floor, offering a large family room with a second gas fireplace and French doors that open to your private yard. Two large bedrooms both with above-grade windows, a full four piece bathroom and ample storage complete this level. Situated in a quiet, well-maintained community, this home is steps from South West Optimist Park and just minutes from Southwood Crossing shopping plaza. Experience the ease of condo living with the space and features of a family home in the heart of Westmount, the neighbourhood you love. (id:57519)
Listing # : X11938836
City : London
Property Type : Single Family
Style : Bungalow Row / Townhouse
Title : Condominium/Strata
Basement : N/A (Finished)
Parking : Attached Garage
Heating/Cooling : Forced air Natural gas / Central air conditioning
Condo fee : $500.00 Monthly
Condo fee includes : Insurance
Days on Market : 94 days
Sold Prices in the Last 6 Months
16-947 Adirondack Road. London, ON
Property is SOLD
Welcome to Unit 16 at 947 Adirondack Road, a beautifully updated one-floor end unit in the sought-after Westmount Pines community. With a walk-out basement, fully fenced yard, two decks, and a double-car garage, this condo offers the perfect blend of convenience and low-maintenance living. Step inside to discover a thoughtfully designed 3-bedroom, ...
Listed by Real Broker Ontario Ltd
Sold Prices in the Last 6 Months
For Sale Nearby
Recently SOLD
1 Bedroom Properties 2 Bedroom Properties 3 Bedroom Properties 4+ Bedroom Properties Homes for sale in St. Thomas Homes for sale in Ilderton Homes for sale in Komoka Homes for sale in Lucan Homes for sale in Mt. Brydges Homes for sale in Belmont For sale under $300,000 For sale under $400,000 For sale under $500,000 For sale under $600,000 For sale under $700,000


