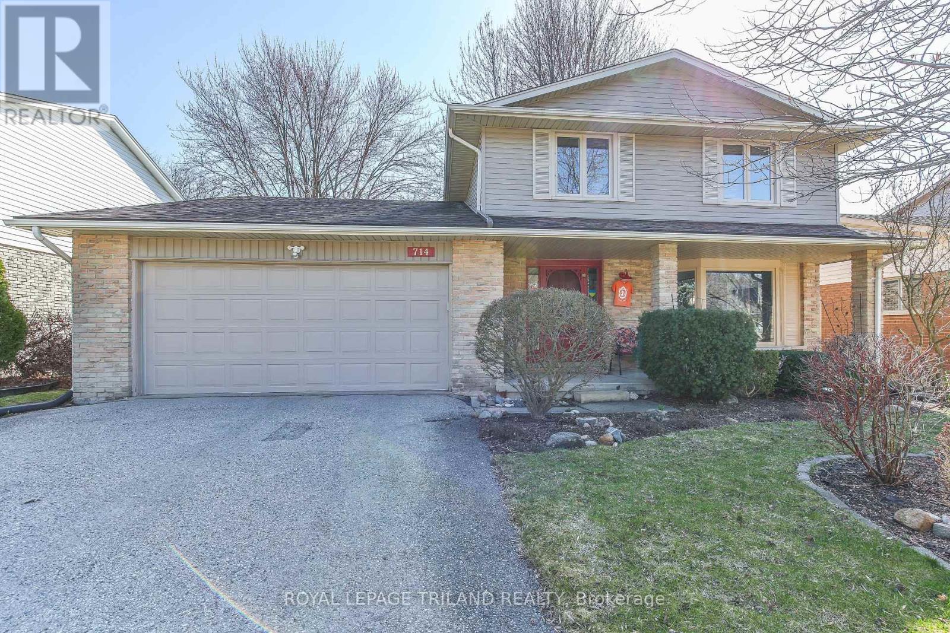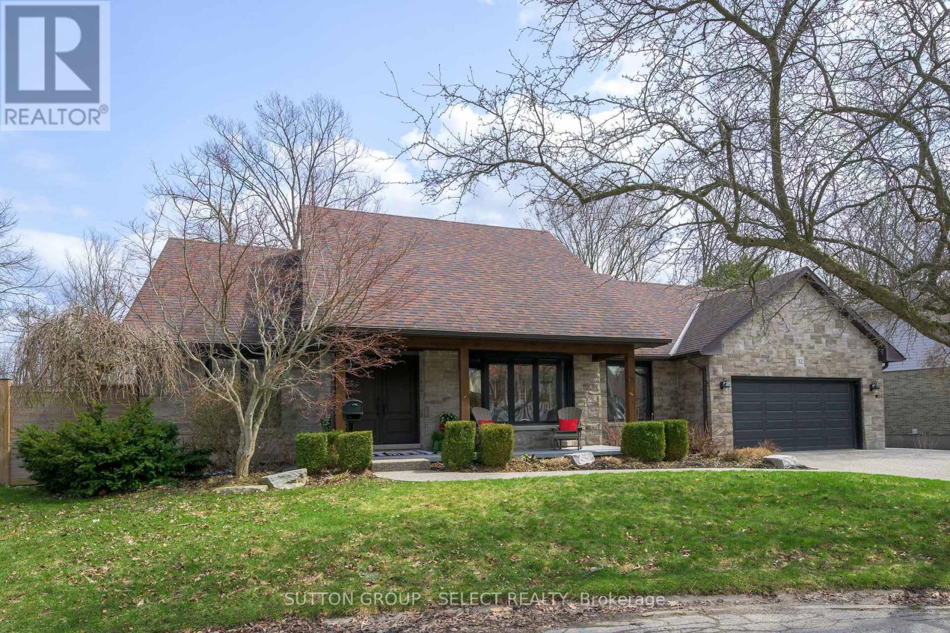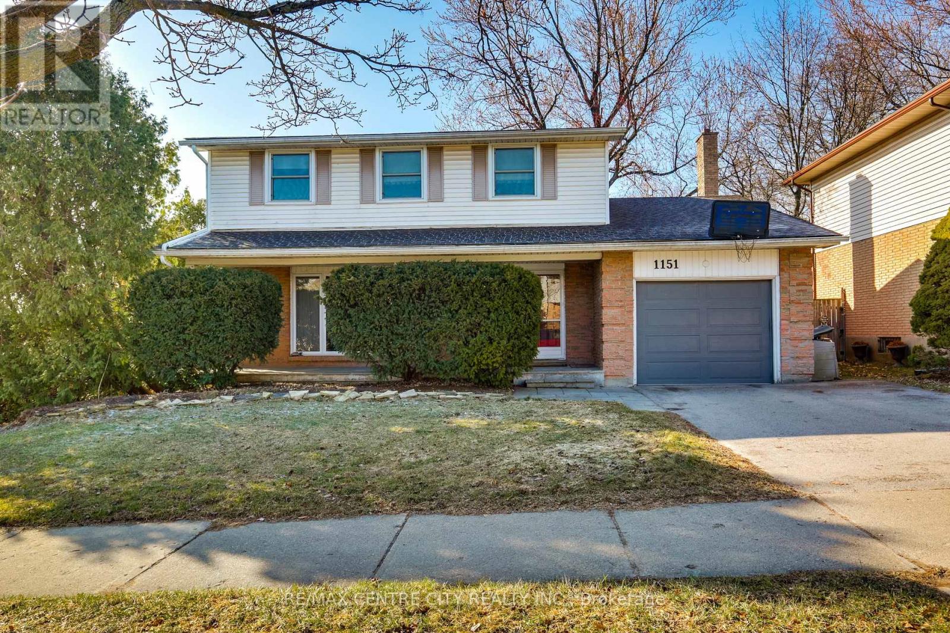















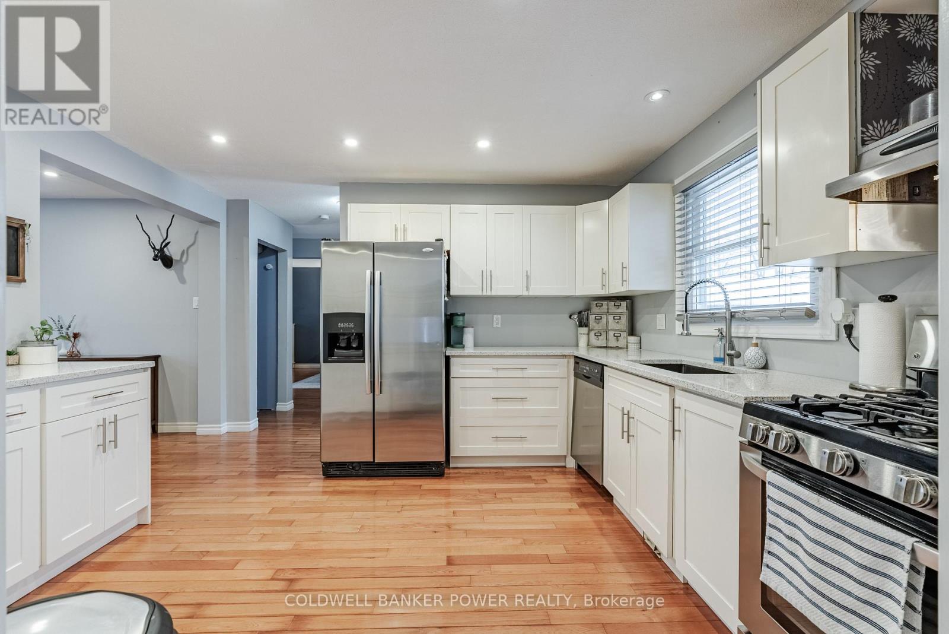









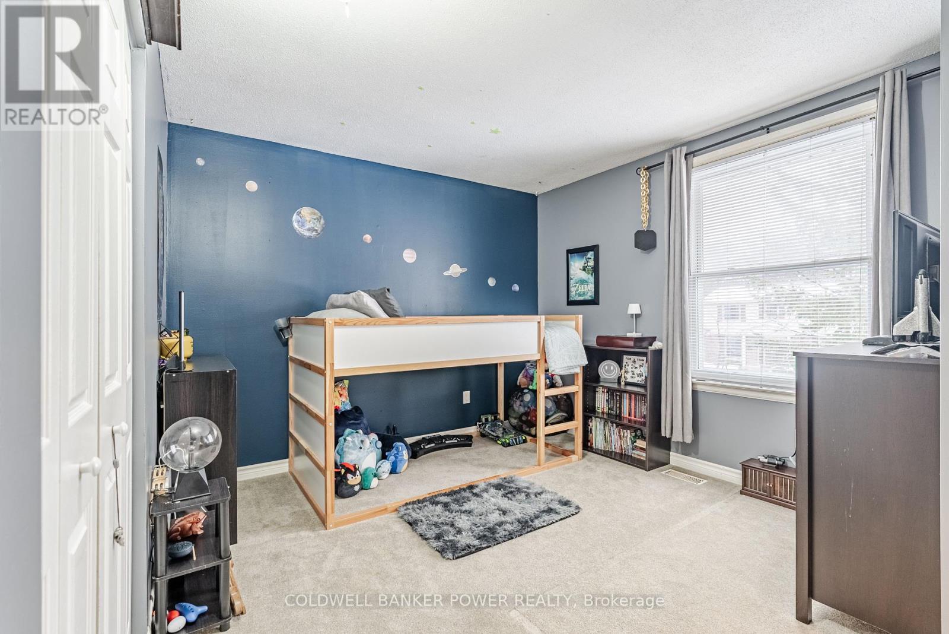




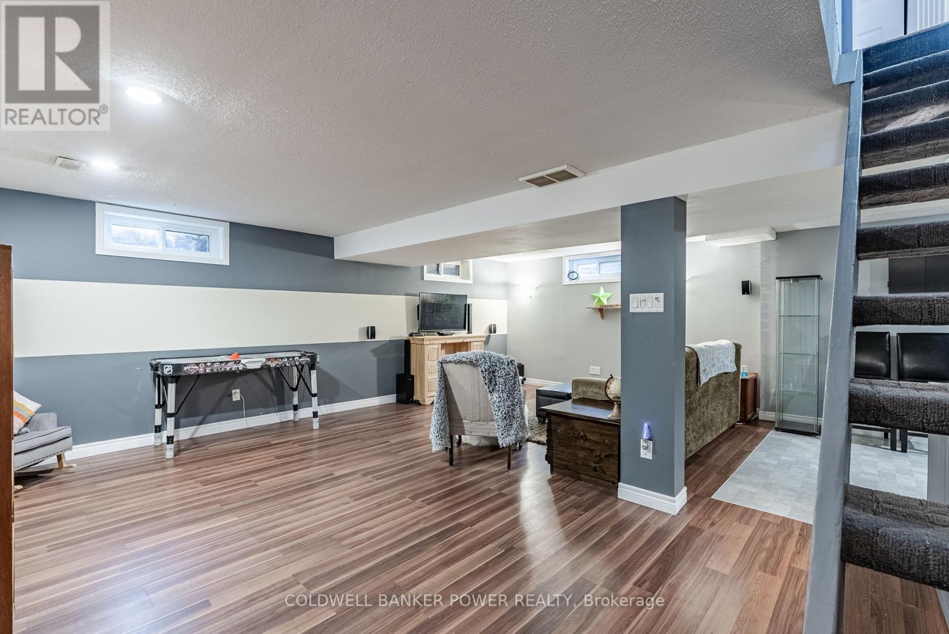








59 Dunsmoor Road.
London, ON
$734,999
4 Bedrooms
2 + 1 Bathrooms
0 SQ/FT
2 Stories
Nestled on a quiet, tree-lined street in desirable Westmount neighborhood, this family home offers a perfect opportunity to own a large private lot w/ INGROUND POOL. This 4+1 bedroom 3.5 bathroom home boasts multiple opportunities to make it your own and is conveniently located near top-ranked schools, parks, shopping, dining, major 401/402 highways and YMCA. As you enter the main floor you have a large family room that spans the whole of the left side featuring a formal living room with space to create multiple seating areas. The renovated kitchen boasts quartz countertops, stainless steel appliances and timeless white cabinetry. Adjacent to the kitchen is a large eating area and welcoming family room that includes a bar top counter. A second cozy living room offers access to the huge private backyard boasting a large inground pool. A convenient 2pc bath complete the first level. Upstairs features four spacious bedrooms and two full baths including a Primary Retreat with a 3pc ensuite with Jacuzzi tub and handheld spray head. The finished basement offers a large rec- room, a bedroom/office space, and excellent storage area with workshop. Step outside to a stunning, fully fenced yard with mature trees and swimming pool, vegetable garden, shed, and plenty of green space, ideal for activities and pets. The front of the home boasts excellent curb appeal with a single car garage, double driveway and landscaping, this home is ready for someone to make it their own! (id:57519)
Listing # : X12086144
City : London
Approximate Age : 51-99 years
Property Taxes : $4,845 for 2024
Property Type : Single Family
Title : Freehold
Basement : Full (Finished)
Lot Area : 68.18 x 143.89 FT ; 68X140.27X143.34X42.36
Heating/Cooling : Forced air Natural gas / Central air conditioning
Days on Market : 12 days
Sold Prices in the Last 6 Months
59 Dunsmoor Road. London, ON
$734,999
photo_library More Photos
Nestled on a quiet, tree-lined street in desirable Westmount neighborhood, this family home offers a perfect opportunity to own a large private lot w/ INGROUND POOL. This 4+1 bedroom 3.5 bathroom home boasts multiple opportunities to make it your own and is conveniently located near top-ranked schools, parks, shopping, dining, major 401/402 ...
Listed by Coldwell Banker Power Realty
Sold Prices in the Last 6 Months
For Sale Nearby
1 Bedroom Properties 2 Bedroom Properties 3 Bedroom Properties 4+ Bedroom Properties Homes for sale in St. Thomas Homes for sale in Ilderton Homes for sale in Komoka Homes for sale in Lucan Homes for sale in Mt. Brydges Homes for sale in Belmont For sale under $300,000 For sale under $400,000 For sale under $500,000 For sale under $600,000 For sale under $700,000

