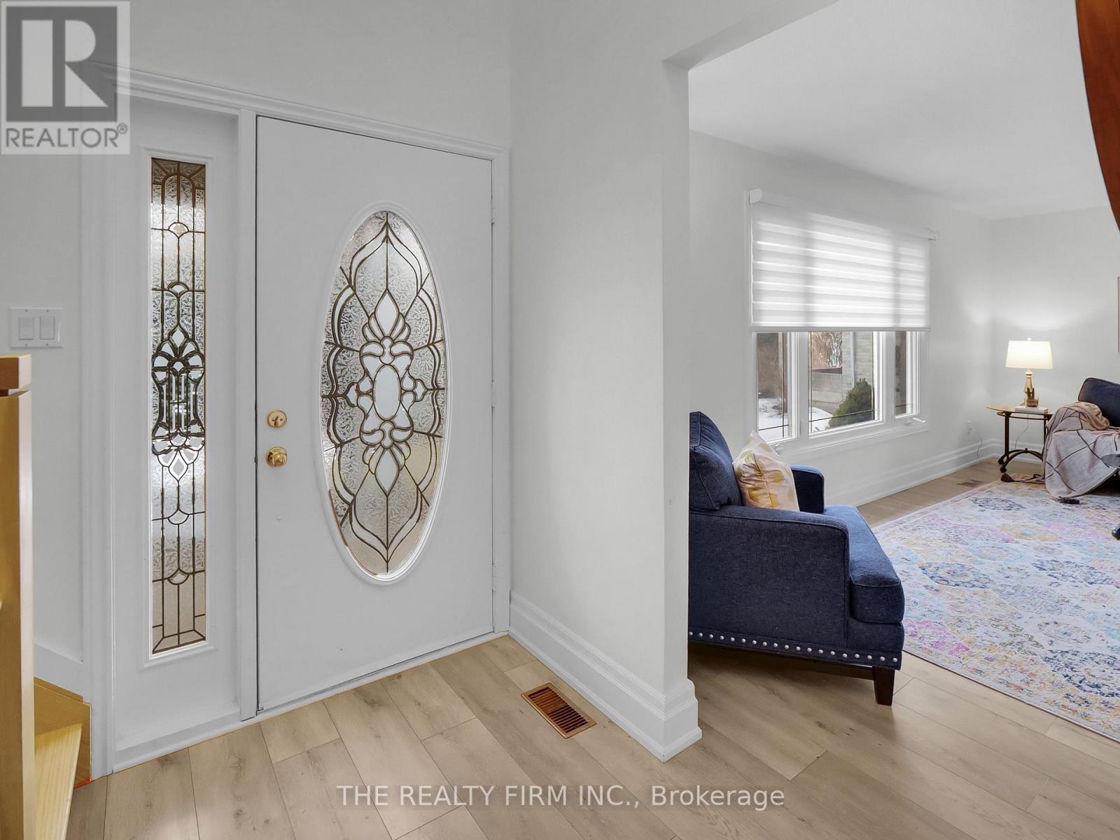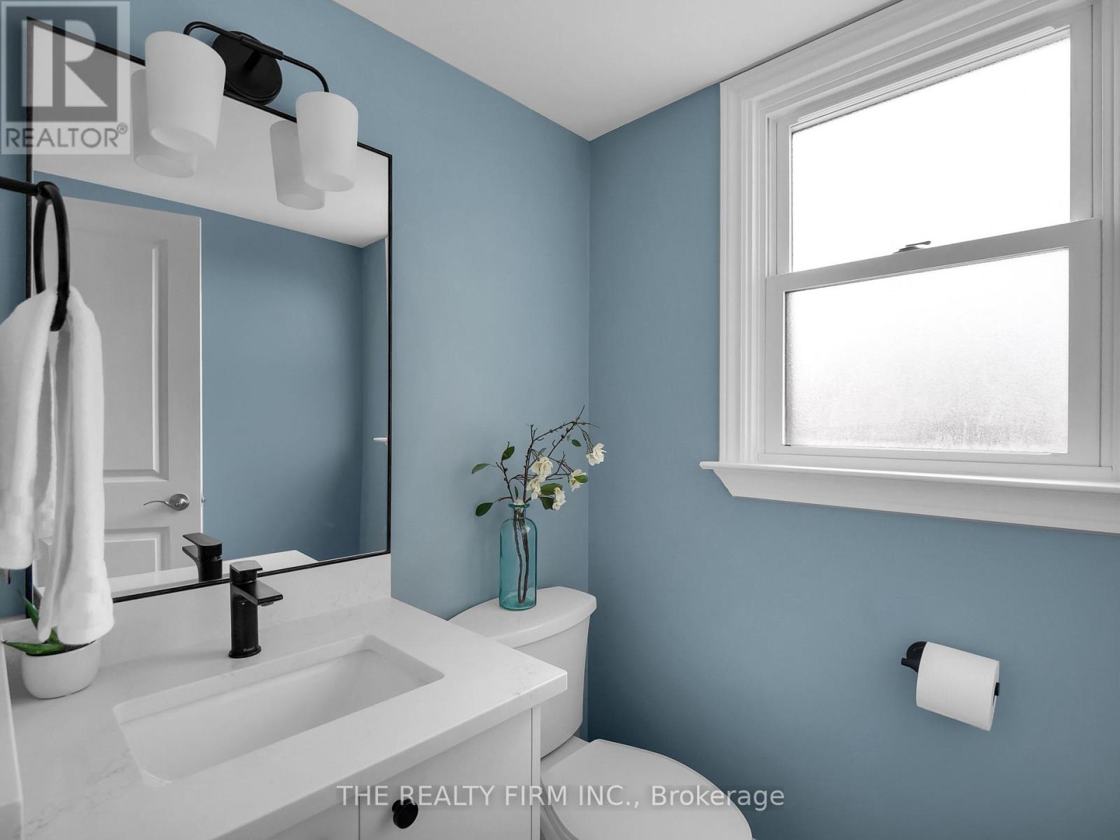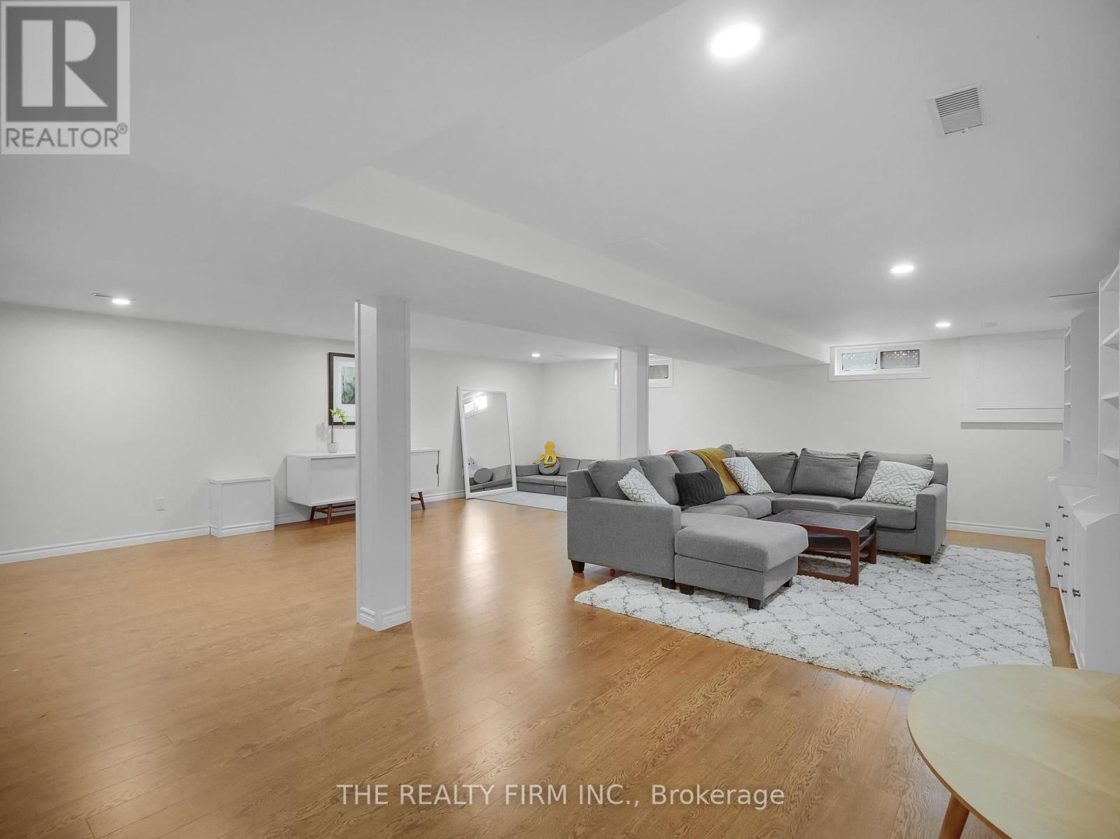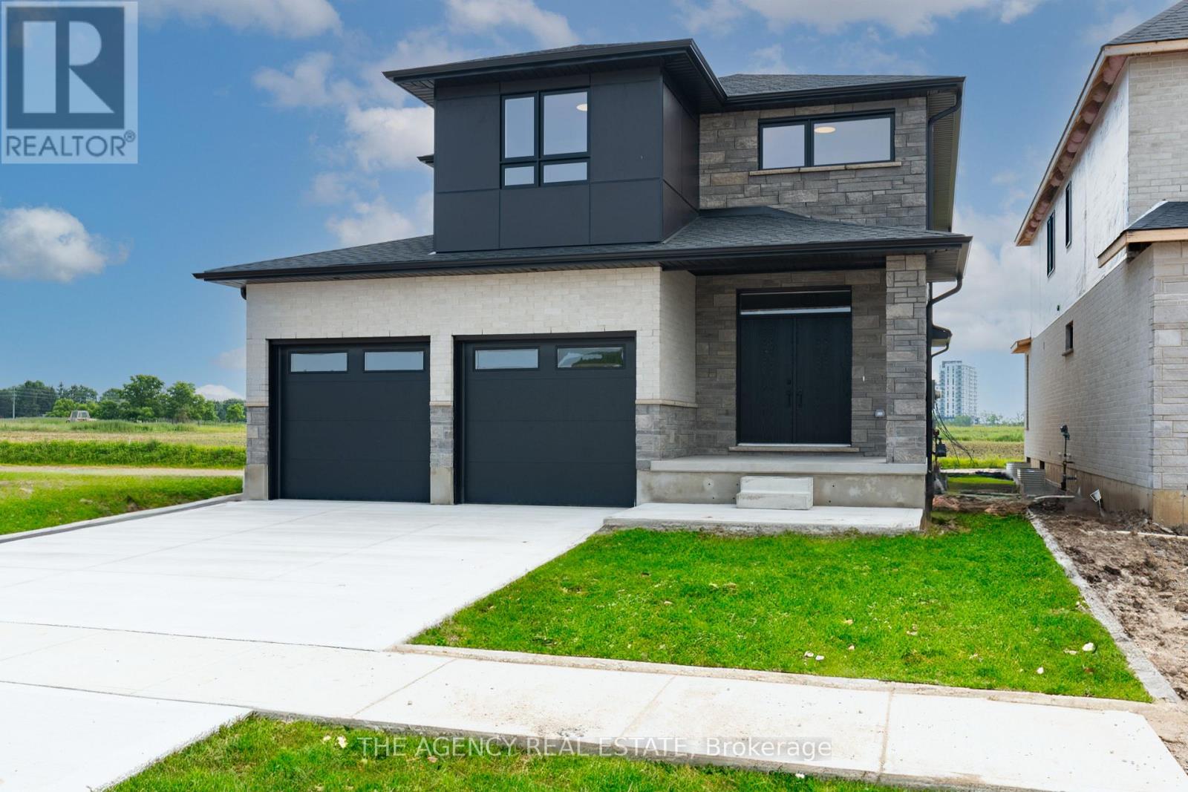
































949 Farnham Place.
London South (south M), ON
$749,900
3 Bedrooms
1 + 1 Bathrooms
1500 SQ/FT
2 Stories
Nestled on a quiet cul-de-sac in sought-after Westmount, this beautifully renovated home is exactly what you've been waiting for! Beautifully updated throughout, this home offers modern elegance, functional design, and a prime location just minutes from top-rated schools, shopping, the YMCA, and quick access to the 401/402. Step inside to a bright and inviting main floor, where a sun-filled living room flows seamlessly into the open dining area. The gorgeous new kitchen, fully renovated in 2023, is a true show stopper -featuring custom cabinetry, quartz countertops, a shiplap ceiling, stylish wall paneling, and brand stainless steel appliances, including a gas stove. The cozy family room, complete with a new electric fireplace insert, opens to the back deck and fully fenced yard, perfect for outdoor entertaining. A stylish updated powder room completes this level. Head upstairs on the custom oak staircase with sleek rod iron railings, leading to a stunning second floor with gleaming hardwood floors throughout. The spacious primary bedroom boasts an oversized front window and his & hers closets. Two additional bedrooms feature new closet shelving, and the luxurious family bathroom offers elegant tile work and a double-sink vanity. The fully finished basement provides an incredible bonus space ideal for entertaining, a home theater, or a relaxing retreat. A dedicated utility room with ample storage and a washer/dryer adds convenience. Completely repainted throughout, this home is move-in- ready just unpack and enjoy! With an unbeatable location and top-tier updates, this Westmount gem won't last long. Book your showing today (id:57519)
Listing # : X12105527
City : London South (south M)
Approximate Age : 31-50 years
Property Taxes : $4,232 for 2024
Property Type : Single Family
Title : Freehold
Basement : N/A (Finished)
Lot Area : 60 x 86.3 FT ; 54.33 x 99.25 x 60.16x 86.33
Heating/Cooling : Forced air Natural gas / Central air conditioning
Days on Market : 2 days
Sold Prices in the Last 6 Months
949 Farnham Place. London South (south M), ON
$749,900
photo_library More Photos
Nestled on a quiet cul-de-sac in sought-after Westmount, this beautifully renovated home is exactly what you've been waiting for! Beautifully updated throughout, this home offers modern elegance, functional design, and a prime location just minutes from top-rated schools, shopping, the YMCA, and quick access to the 401/402. Step inside to a ...
Listed by The Realty Firm Inc.
Sold Prices in the Last 6 Months
For Sale Nearby
1 Bedroom Properties 2 Bedroom Properties 3 Bedroom Properties 4+ Bedroom Properties Homes for sale in St. Thomas Homes for sale in Ilderton Homes for sale in Komoka Homes for sale in Lucan Homes for sale in Mt. Brydges Homes for sale in Belmont For sale under $300,000 For sale under $400,000 For sale under $500,000 For sale under $600,000 For sale under $700,000







