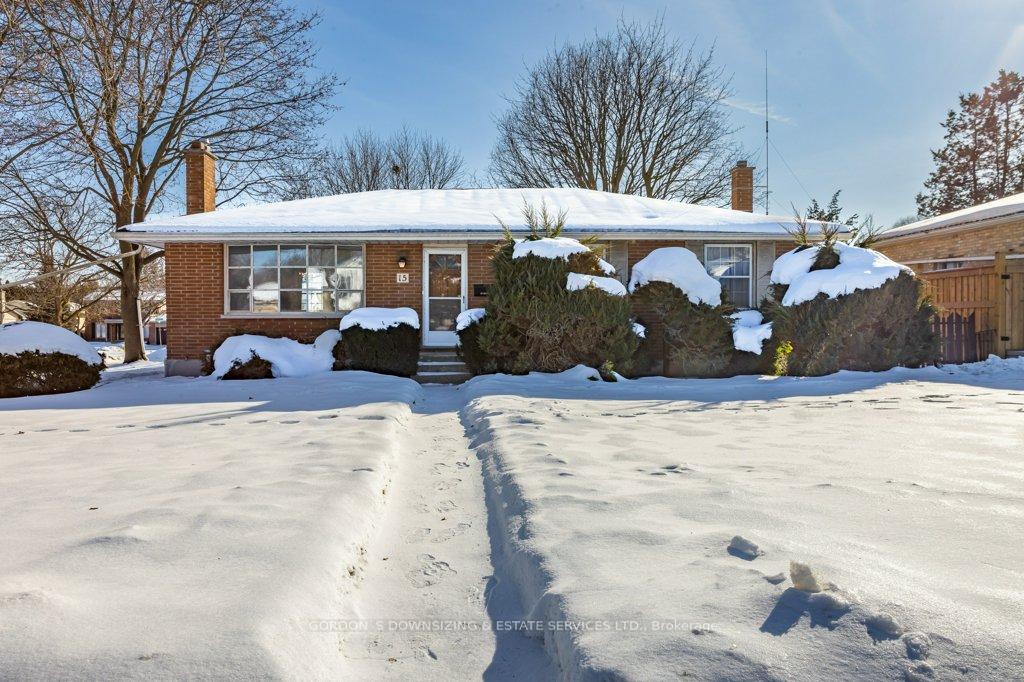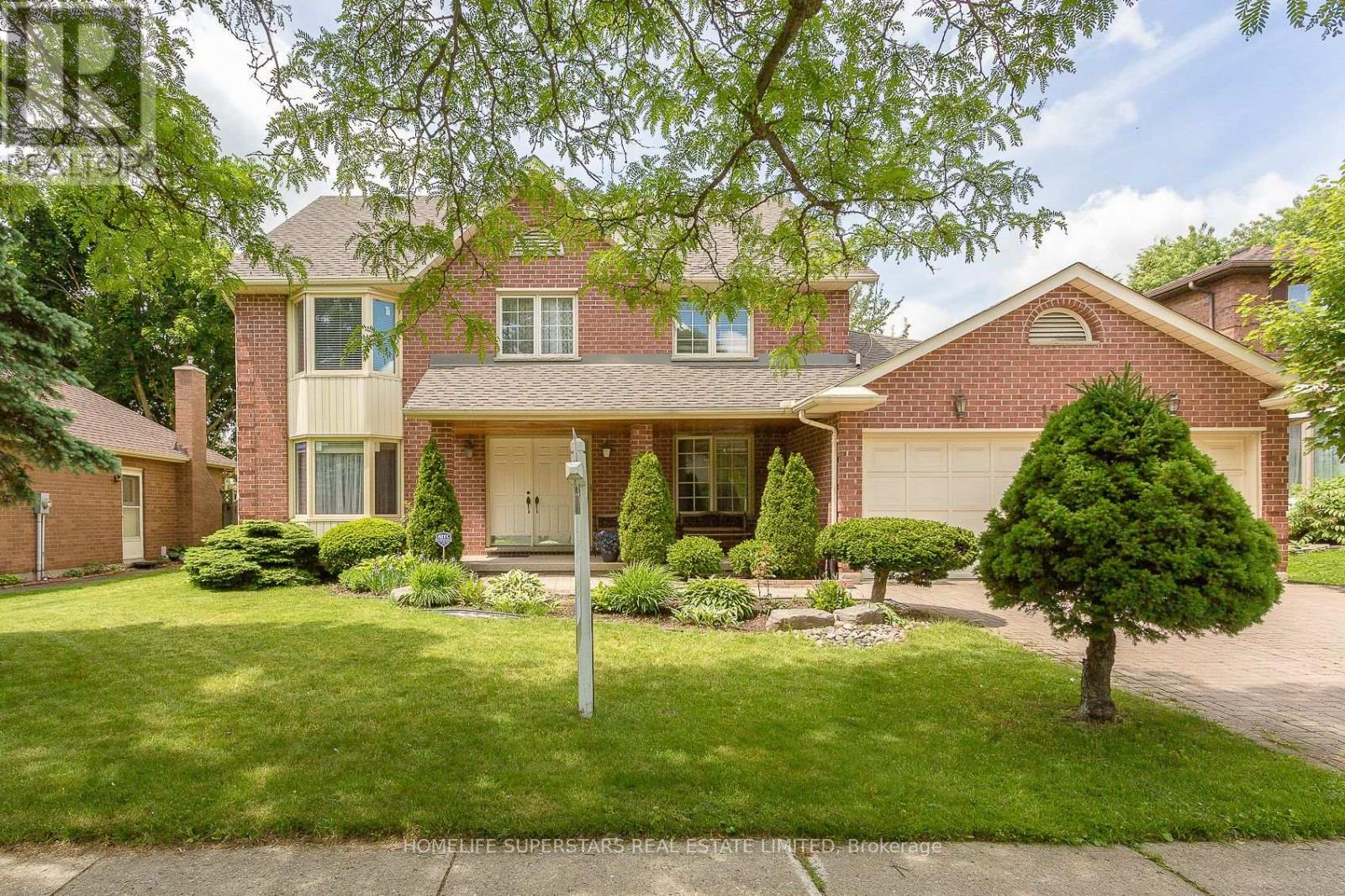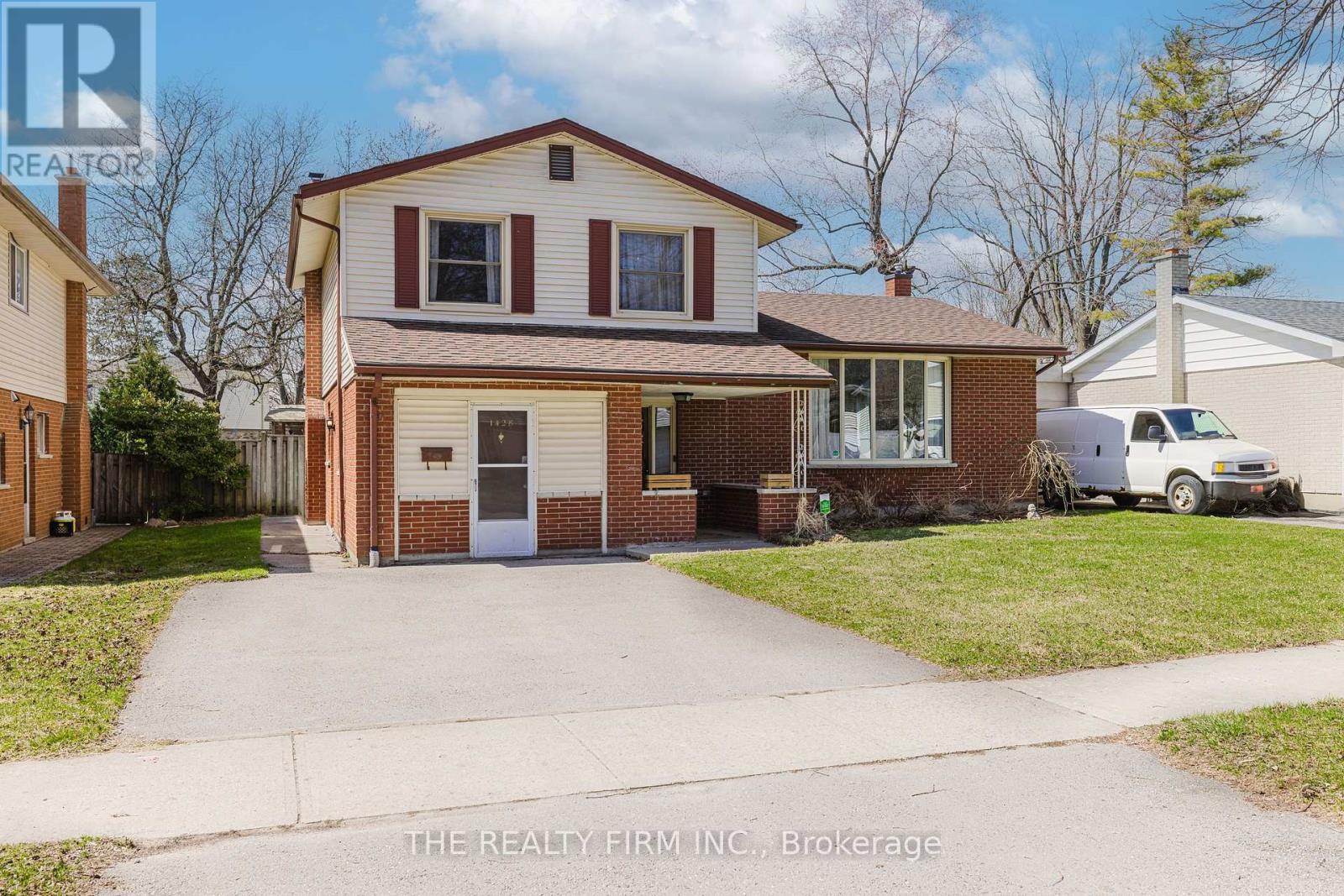

15 Cumberland Crescent.
London, ON
Property is SOLD
3 Bedrooms
2 Bathrooms
0 SQ/FT
Stories
Welcome to 15 Cumberland Crescent, a charming, detached bungalow situated on a spacious corner lot in a desirable London neighborhood. This home exudes warmth and character with its brick exterior, and landscaped front yard adorned with small bushes and mature trees. The concrete porch provides a welcoming entrance, and the property features a double detached garage with convenient double-wide parking, perfect for accommodating vehicles and storage needs. Step inside to discover a cozy yet functional layout with three bedrooms and two bathrooms. The main floor boasts a large wood-framed window in the living room that floods the space with natural light, while the wood-burning fireplace adds a touch of rustic charm. Adjacent to the living room, the dining room provides an inviting space for meals and gatherings. The finished basement expands the living space with a family room featuring a wood stove, a workshop, a laundry room, and multiple storage areas, including a cellar and machine room. A three-piece bathroom in the basement adds to the home's practicality. Out back, a serene yard with level terrain, mature bushes, and a tree that creates a private oasis. The double garage is accessible from the yard, and a combination of wood fencing and a live hedge provides additional privacy.15 Cumberland Crescent offers a blend of classic design and modern convenience, making it the perfect home for families or anyone seeking comfort and charm in a quiet neighborhood. Offers will be presented on March 5th.
Listing # : X11978011
City : London
Property Taxes : $4,782 for 2024
Style : Bungalow Detached
Title : Residential Freehold
Basement : Finished
Heating/Cooling : Forced Air Gas / Central Air
Days on Market : 77 days
15 Cumberland Crescent. London, ON
Property is SOLD
Welcome to 15 Cumberland Crescent, a charming, detached bungalow situated on a spacious corner lot in a desirable London neighborhood. This home exudes warmth and character with its brick exterior, and landscaped front yard adorned with small bushes and mature trees. The concrete porch provides a welcoming entrance, and the property features a ...
Listed by Gordon`s Downsizing & Estate Services Ltd.
For Sale Nearby
1 Bedroom Properties 2 Bedroom Properties 3 Bedroom Properties 4+ Bedroom Properties Homes for sale in St. Thomas Homes for sale in Ilderton Homes for sale in Komoka Homes for sale in Lucan Homes for sale in Mt. Brydges Homes for sale in Belmont For sale under $300,000 For sale under $400,000 For sale under $500,000 For sale under $600,000 For sale under $700,000










