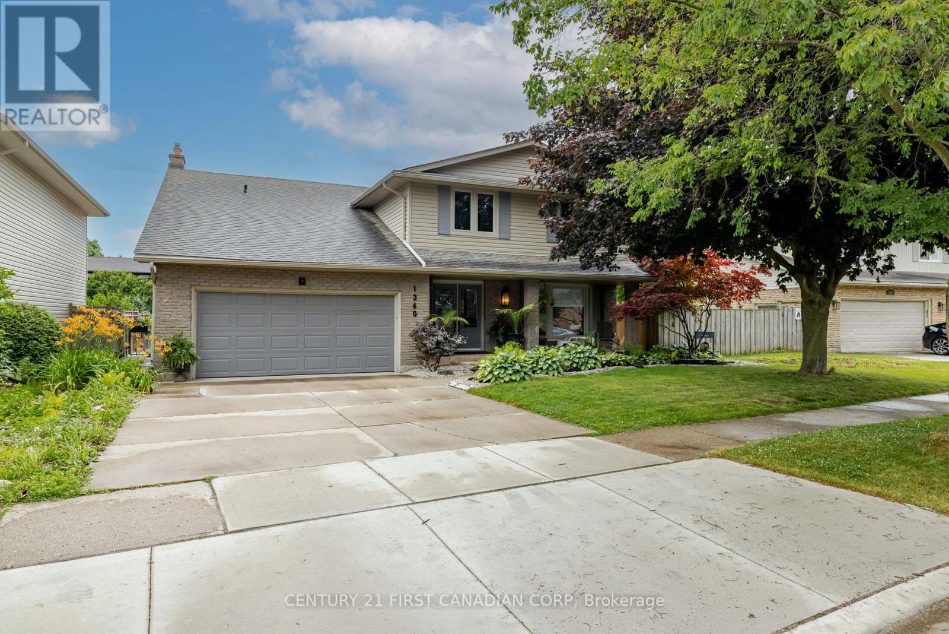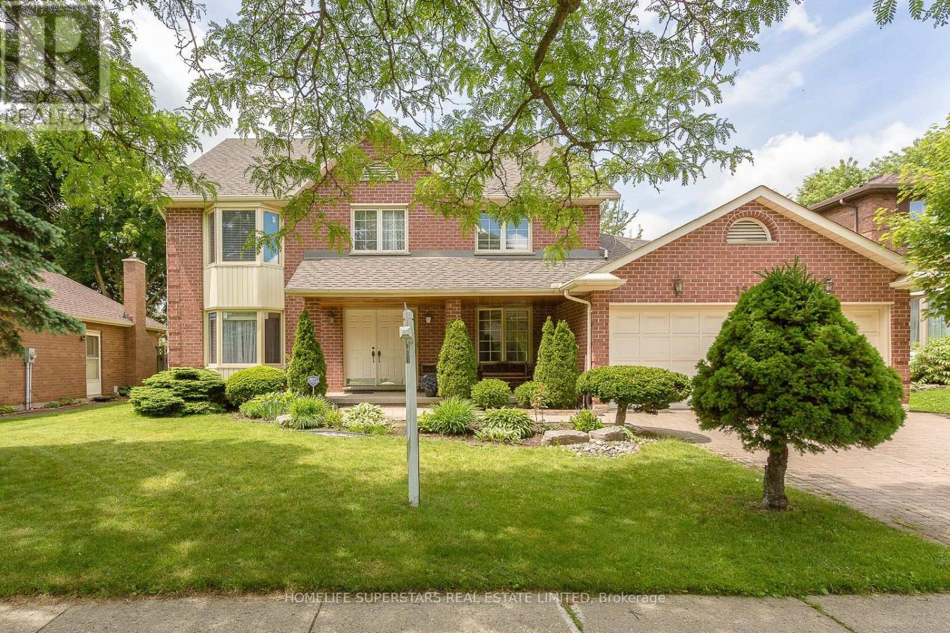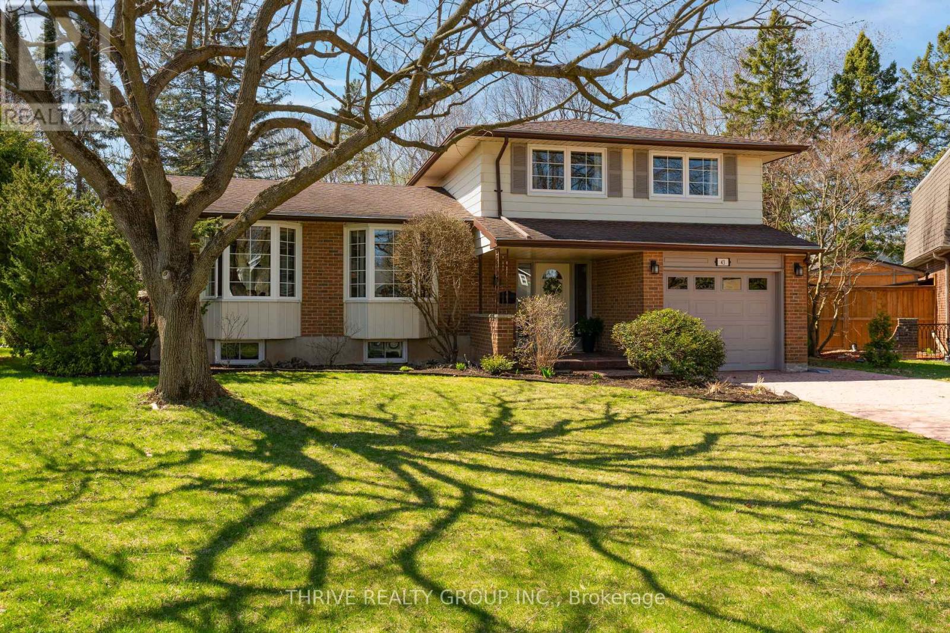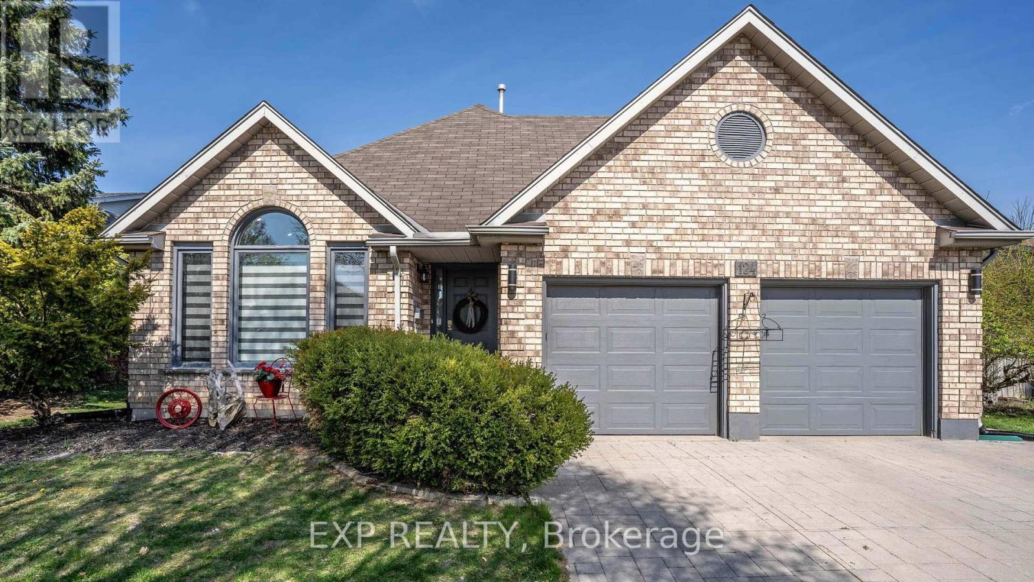




























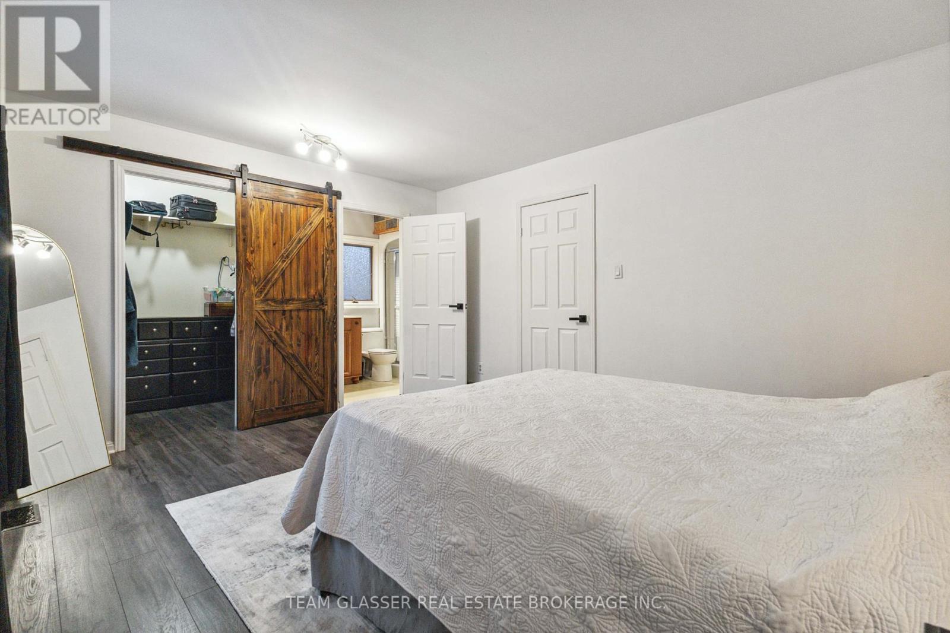









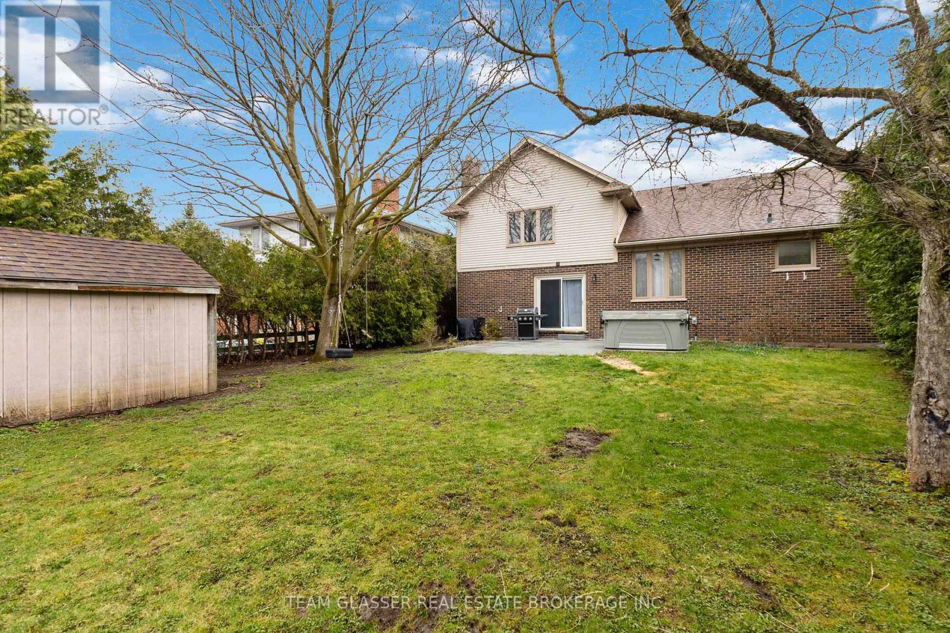




72 Camden Road.
London, ON
Property is SOLD
4 Bedrooms
2 + 1 Bathrooms
0 SQ/FT
2 Stories
Welcome to this stunning family home in the highly sought-after Stoneybrook neighborhood in North London! This charming, family-oriented community offers the perfect setting, with highly rated schools such as Stoneybrook, St. Kateri, and AB Lucas all within walking distance. Nestled on a generous lot with exceptional curb appeal, this 4 bedroom side-split home features an enchanting backyard with a new hot tub that is sure to impress. Inside, the spacious and cozy living room welcomes you with its warm ambiance and large windows, filling the room with an abundance of natural light. It's an ideal space to relax or entertain guests. Adjacent to the living room, the formal dining area provides an elegant setting for both intimate dinners and larger gatherings.The kitchen is a true standout, offering ample cabinet space and modern appliances, making it perfect for preparing meals and enjoying time with family and friends. The bonus family room adds even more living space, while the lower level provides a versatile recreation room with new flooring, a bar with a rough-in for a sink, and endless possibilities for customization.This home also features an oversized double-car garage, providing plenty of space for vehicles and storage, and the home has been freshly painted throughout for a modern and clean look. The backyard is a true highlight, complete with a hot tub for relaxing and a large yard offering plenty of space for outdoor play and activities. Located just steps from picturesque Stoneycreek Trails and Hastings Park, which offers tennis and pickleball courts, this home is also minutes away from Masonville Mall for great shopping, dining, and entertainment. For added convenience, Western University and University Hospital (LHSC) are just a short drive away. Don't miss your chance to own this exceptional home in one of North London's most desirable neighborhoods. (id:57519)
Listing # : X12112297
City : London
Property Taxes : $5,396 for 2024
Property Type : Single Family
Title : Freehold
Basement : Full (Partially finished)
Lot Area : 70.69 x 115.04 FT
Heating/Cooling : Forced air Natural gas / Central air conditioning
Days on Market : 89 days
72 Camden Road. London, ON
Property is SOLD
Welcome to this stunning family home in the highly sought-after Stoneybrook neighborhood in North London! This charming, family-oriented community offers the perfect setting, with highly rated schools such as Stoneybrook, St. Kateri, and AB Lucas all within walking distance. Nestled on a generous lot with exceptional curb appeal, this 4 bedroom ...
Listed by Team Glasser Real Estate Brokerage Inc.
For Sale Nearby
1 Bedroom Properties 2 Bedroom Properties 3 Bedroom Properties 4+ Bedroom Properties Homes for sale in St. Thomas Homes for sale in Ilderton Homes for sale in Komoka Homes for sale in Lucan Homes for sale in Mt. Brydges Homes for sale in Belmont For sale under $300,000 For sale under $400,000 For sale under $500,000 For sale under $600,000 For sale under $700,000

