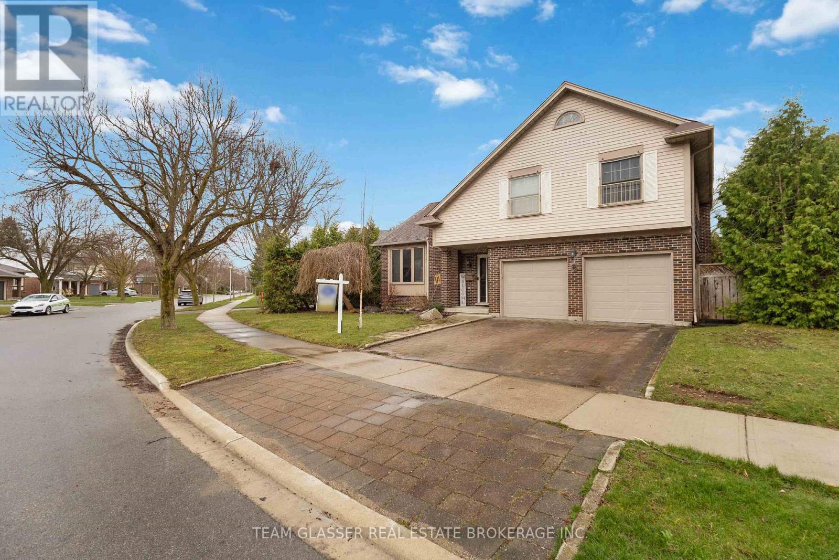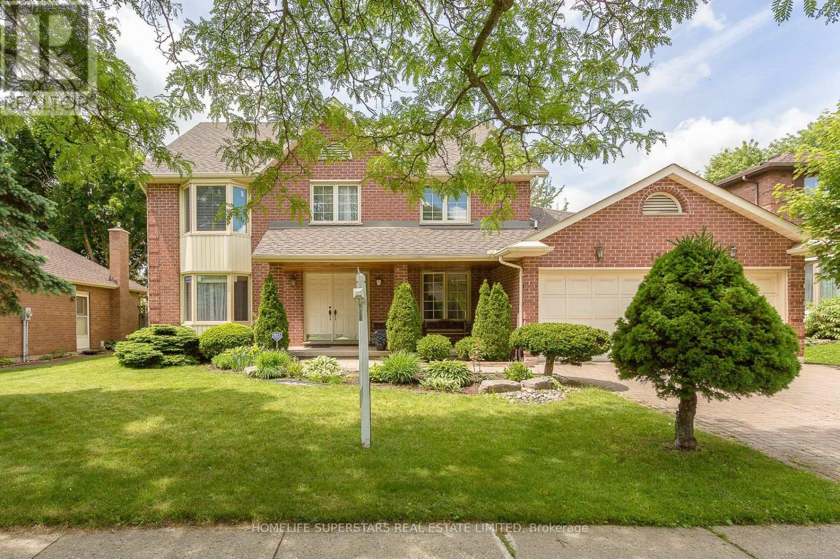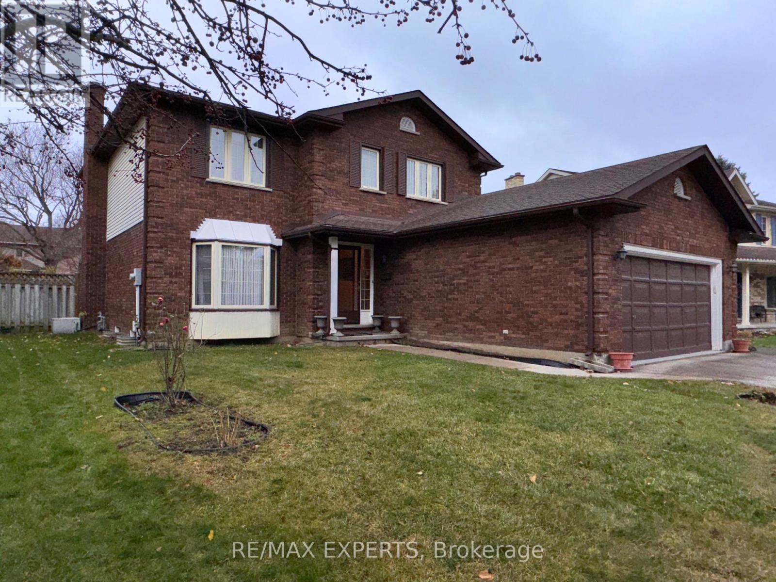

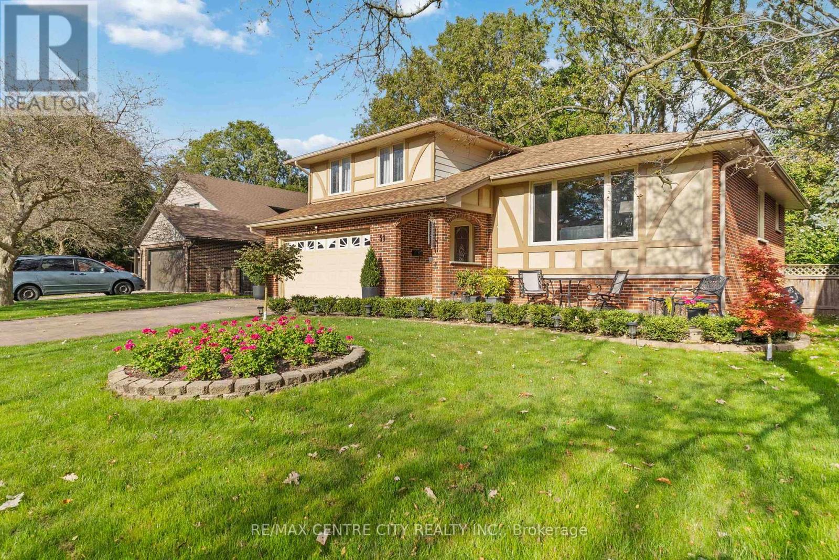



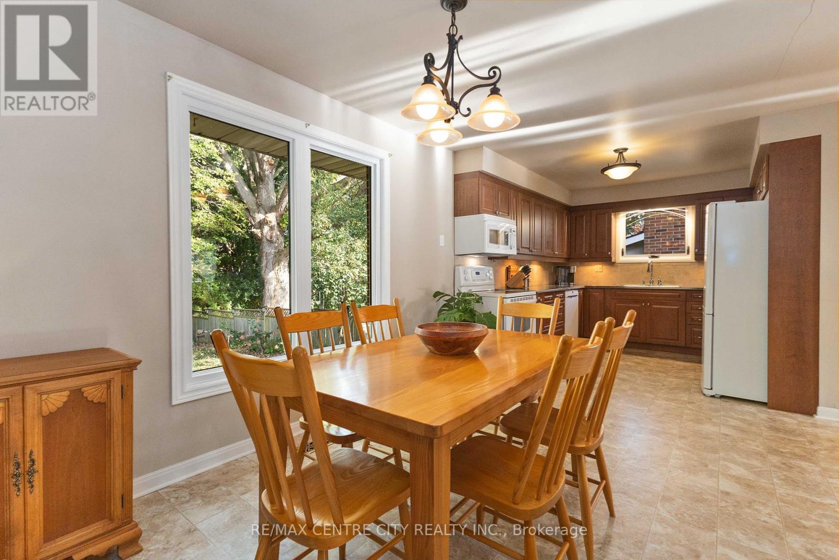




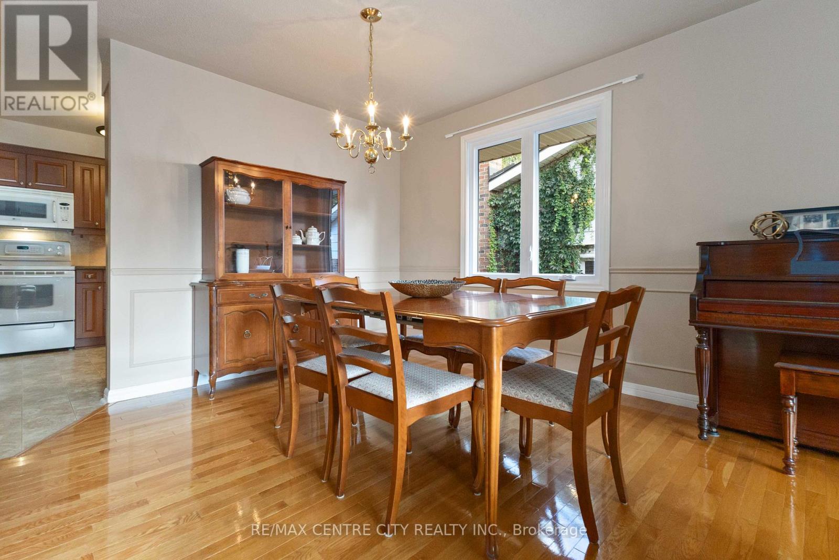
















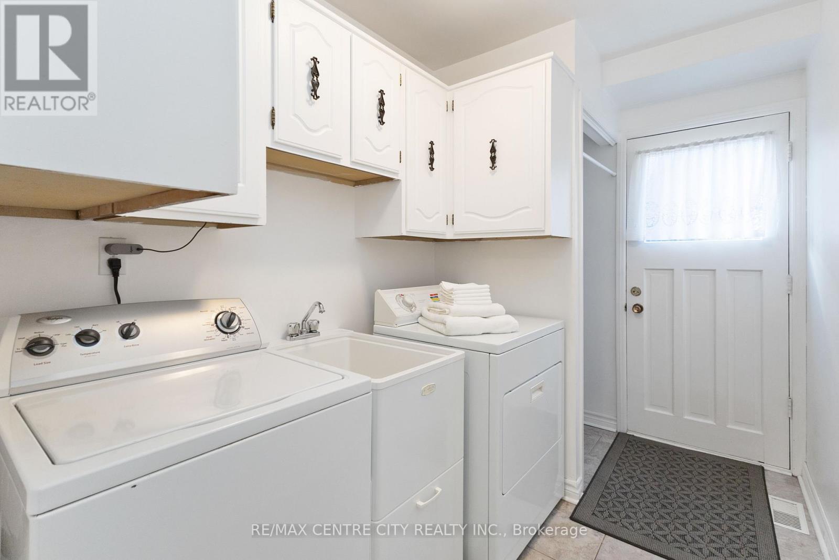




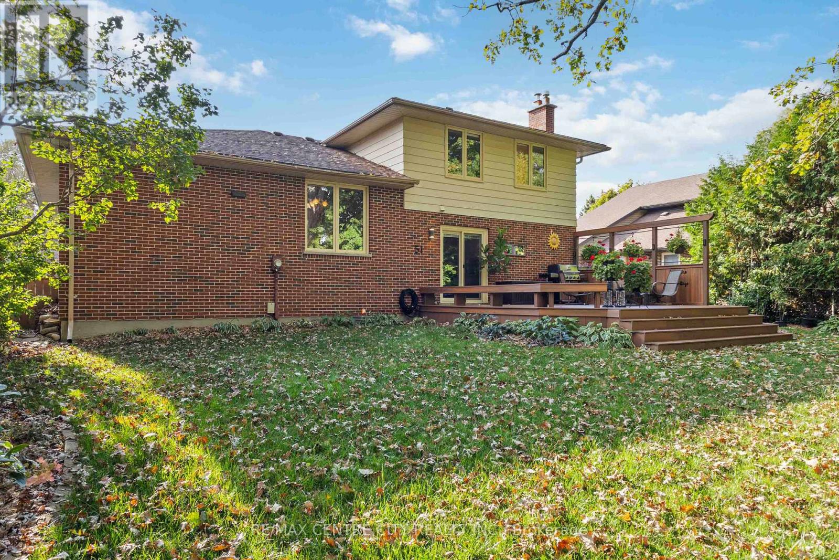







51 Camden Place.
London, ON
Property is SOLD
3 Bedrooms
2 + 1 Bathrooms
2499 SQ/FT
Stories
Honey, you're HOME! This beautiful and spacious property in North London's sought after neighborhood of STONEYBROOK boasts over 2300SF of finished and functional living space on a QUIET COURT! Just minutes to Masonville Mall, enjoy an easy walk to COVETED SCHOOLS and many wonderful amenities. Stylish stamped concrete driveway and patio (2021) offers an impressive first look before stepping inside through an updated front door system from covered porch. A gracious foyer provides plenty of room to organize kids and welcome guests comfortably. Appreciate the access to double car garage alongside ample closet space. Pristine hardwood flooring spans through sun-filled formal living room and dining room. Functional flow continues to the kitchen with high quality and tasteful modern cabinetry throughout as well as eat-in area overlooking the backyard from oversized picture window. Just a few steps down, enjoy a cozy above grade family room with updated natural fireplace insert and chimney liner (2016) as well as patio slider to composite deck and spectacular backyard offering complete privacy, several majestic oak trees, and mature landscaping. This level also includes a nicely tucked 2PC bathroom and conveniently positioned laundry that won't be in anyone's way! Head upstairs to discover three bedrooms, including primary with updated 3PC ensuite showcasing tiled/glass shower, as well as full family bathroom with newer finishes. Lower level includes a large family room, secondary room for your hobbies or play, easily modified into a fourth bedroom, as well as expansive storage space. Other recent upgrades include: fibre glass roof shingles (2012), windows (2015), attic insulation (2017), shed (2018), furnace/AC/owned HWT (2022). Located in a dynamic and well-loved, family oriented community, this home is ready for new memories for your growing family! Pristinely maintained and proudly cared for, a true pleasure to show! (id:57519)
Listing # : X11949250
City : London
Property Taxes : $4,877 for 2024
Property Type : Single Family
Title : Freehold
Basement : Full (Finished)
Parking : Attached Garage
Lot Area : 60 x 126 FT | under 1/2 acre
Heating/Cooling : Forced air Natural gas / Central air conditioning
Days on Market : 87 days
Sold Prices in the Last 6 Months
51 Camden Place. London, ON
Property is SOLD
Honey, you're HOME! This beautiful and spacious property in North London's sought after neighborhood of STONEYBROOK boasts over 2300SF of finished and functional living space on a QUIET COURT! Just minutes to Masonville Mall, enjoy an easy walk to COVETED SCHOOLS and many wonderful amenities. Stylish stamped concrete driveway and patio (2021) ...
Listed by Re/max Centre City Realty Inc.
Sold Prices in the Last 6 Months
For Sale Nearby
1 Bedroom Properties 2 Bedroom Properties 3 Bedroom Properties 4+ Bedroom Properties Homes for sale in St. Thomas Homes for sale in Ilderton Homes for sale in Komoka Homes for sale in Lucan Homes for sale in Mt. Brydges Homes for sale in Belmont For sale under $300,000 For sale under $400,000 For sale under $500,000 For sale under $600,000 For sale under $700,000
