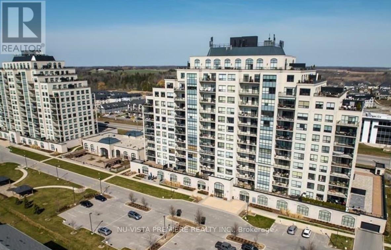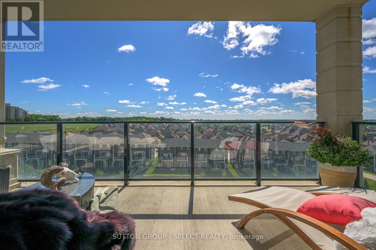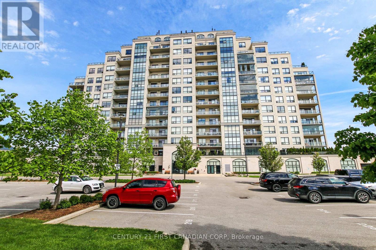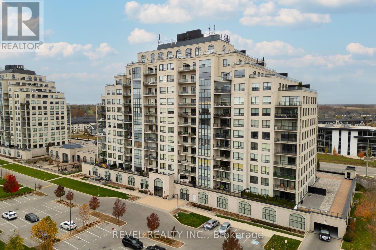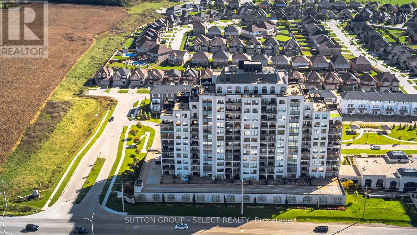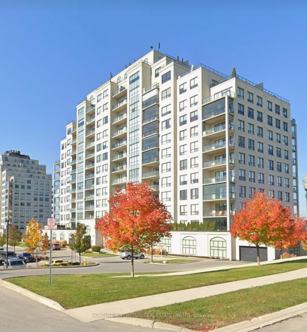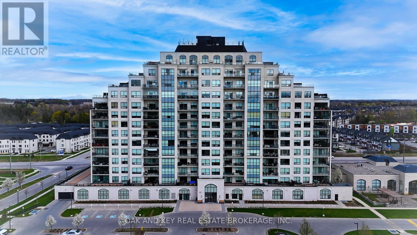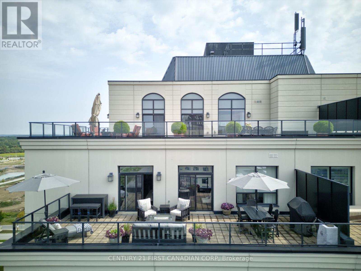

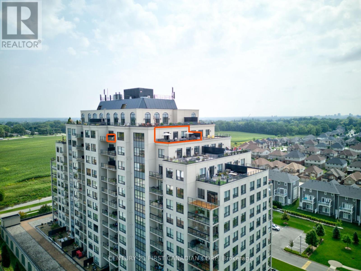
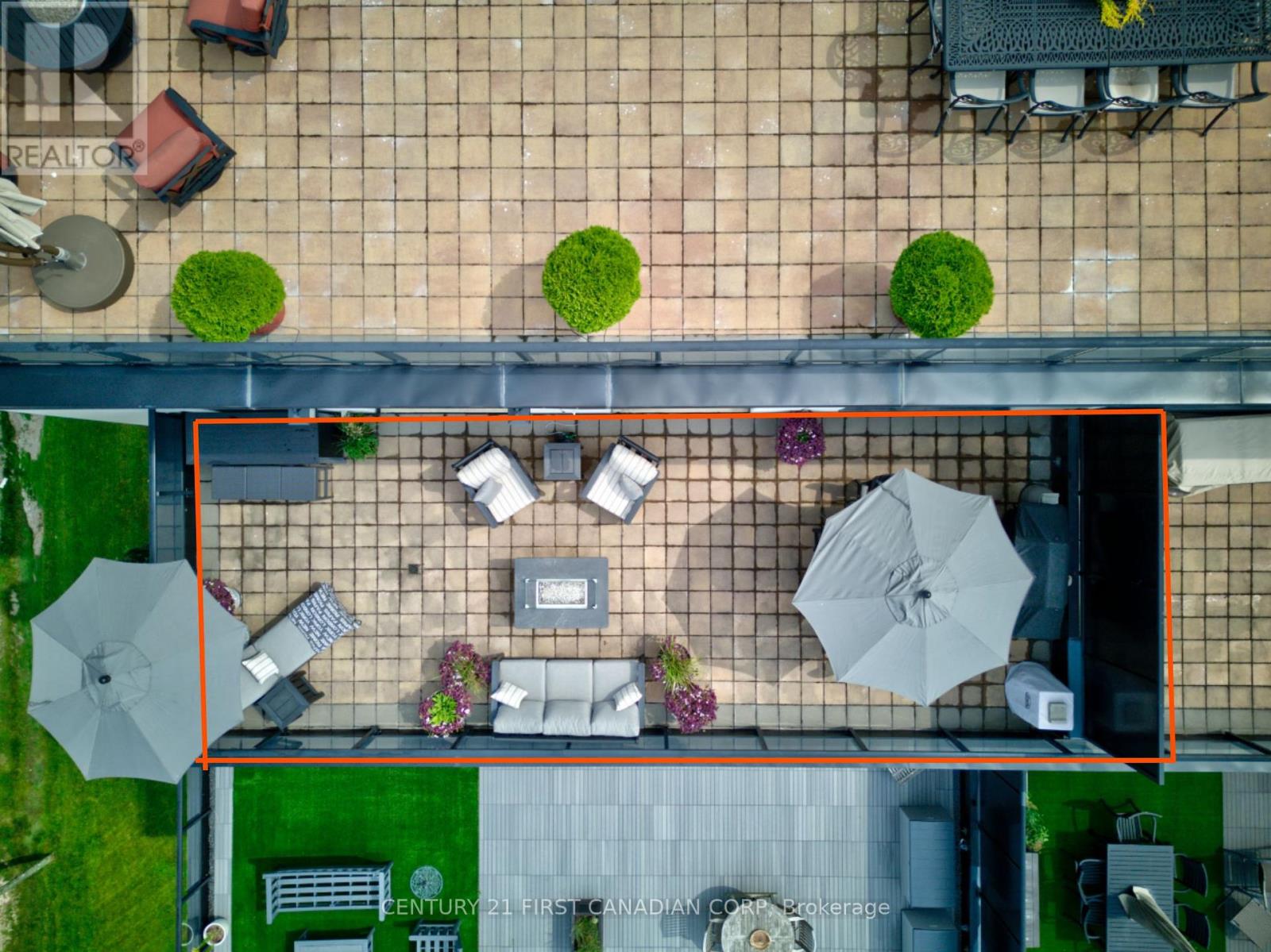
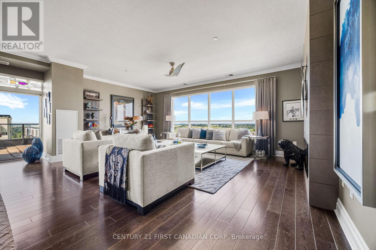
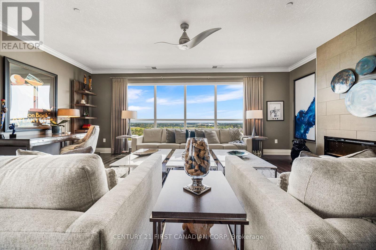
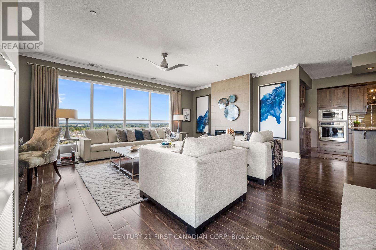
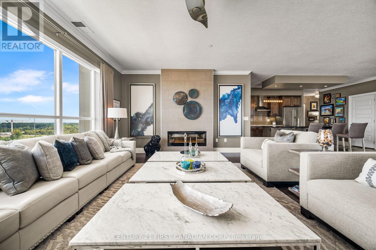
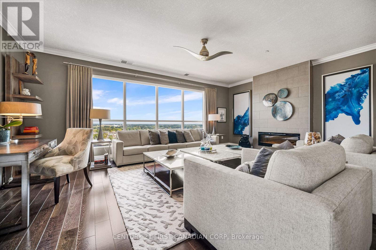
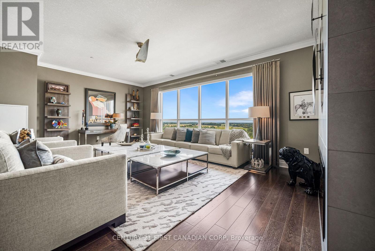
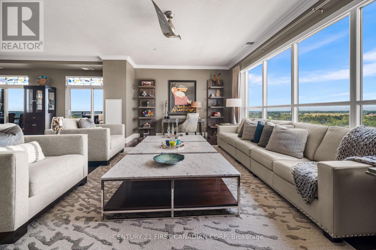
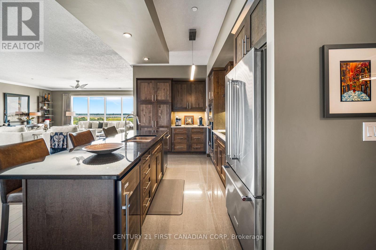
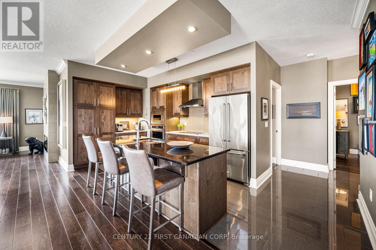
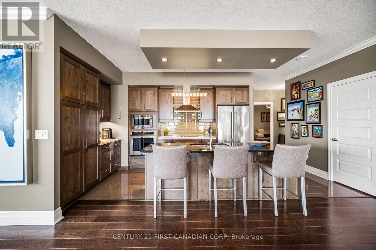
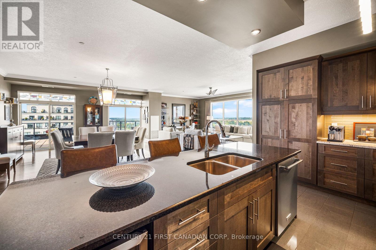
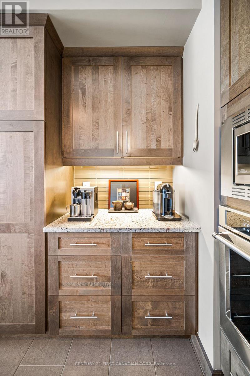
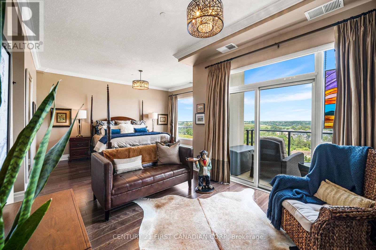
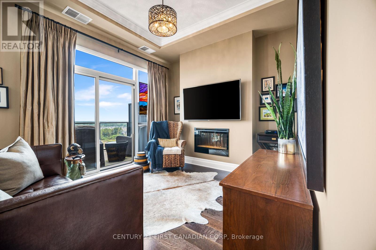

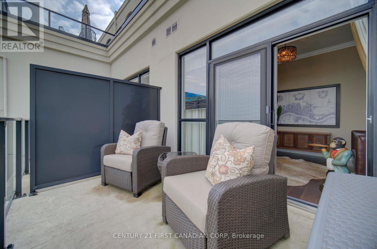
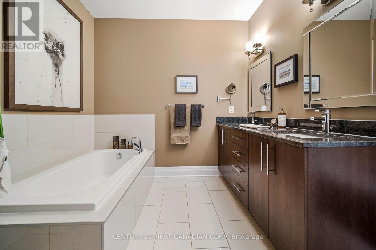
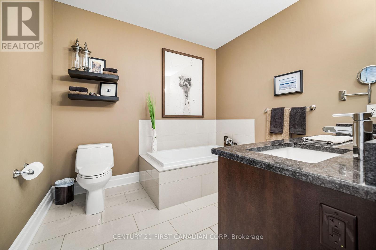
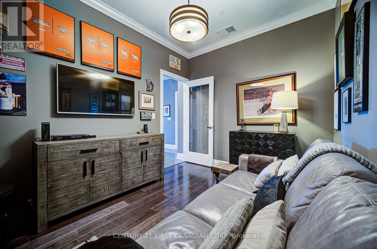
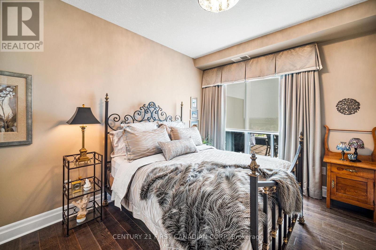
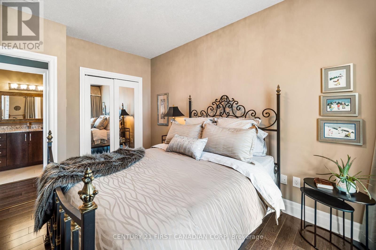
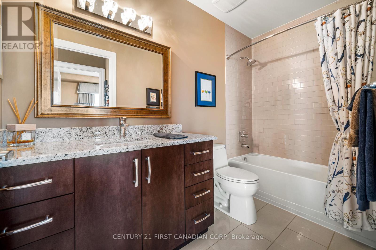
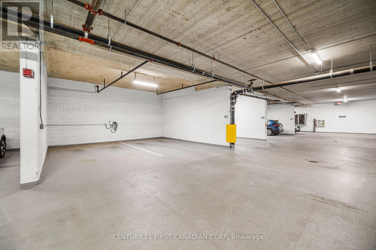
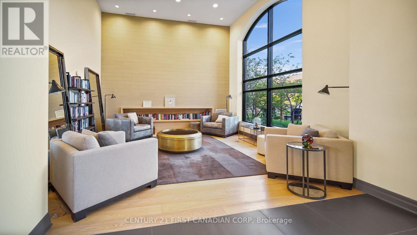
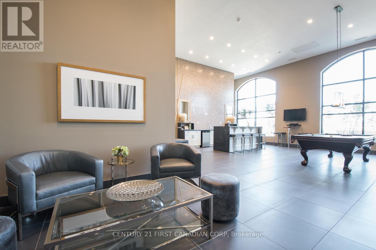
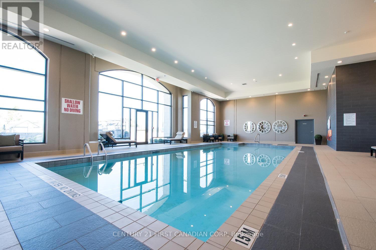
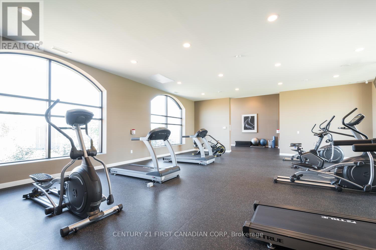
1306 - 240 Villagewalk Boulevard.
London, ON
Property is SOLD
2 Bedrooms
2 Bathrooms
1999 SQ/FT
1 Stories
This gorgeous 13th floor penthouse with west facing views, featuring 2 bedrooms + a den, epitomizes luxury living. Expansive sunlit windows bathe the open concept interior in light, showcasing rich hardwood throughout. The private front den offers a place to `kick back` and enjoy movie night or a serene workspace. The dramatic dining/living room have spectacular views of Sunningdale Golf & Country Club, w/two access points to the 506sqft terrace and a beautiful tiled floor to ceiling fireplace. This gourmet kitchen offers granite surfaces, a centre island, bar fridge, built-in appliances, full sized pantry and a separate coffee station. The primary suite indulges w/a separate sitting area, tiled floor to ceiling fireplace, a private balcony, a custom walk-in closet and a spa-like ensuite with double sinks, separate glass shower, jetted soaker tub and heated floors. Company is always welcome to stay in the second bedroom with mirrored closet doors and access to a nicely appointed 4 piece bath. The custom laundry room features additional storage and all closets throughout have custom organizers to maximize storage space. Crown moulding, designer lighting and stained glass windows were the final touches to this elegant condo. There are 3 storage lockers available as well as an oversized underground double parking space with an EV oulet. What a wonderful opportunity to retire in luxury. (id:57519)
Listing # : X11543358
City : London
Approximate Age : 6-10 years
Property Taxes : $6,230 for 2024
Property Type : Single Family
Style : Bungalow Apartment
Title : Condominium/Strata
Parking : Underground
Heating/Cooling : Forced air Electric / Central air conditioning
Condo fee : $843.00 Monthly
Condo fee includes : Heat, Water, Common Area Maintenance, Insurance, Parking
Days on Market : 198 days
1306 - 240 Villagewalk Boulevard. London, ON
Property is SOLD
This gorgeous 13th floor penthouse with west facing views, featuring 2 bedrooms + a den, epitomizes luxury living. Expansive sunlit windows bathe the open concept interior in light, showcasing rich hardwood throughout. The private front den offers a place to `kick back` and enjoy movie night or a serene workspace. The dramatic dining/living room ...
Listed by Century 21 First Canadian Corp
For Sale Nearby
1 Bedroom Properties 2 Bedroom Properties 3 Bedroom Properties 4+ Bedroom Properties Homes for sale in St. Thomas Homes for sale in Ilderton Homes for sale in Komoka Homes for sale in Lucan Homes for sale in Mt. Brydges Homes for sale in Belmont For sale under $300,000 For sale under $400,000 For sale under $500,000 For sale under $600,000 For sale under $700,000
