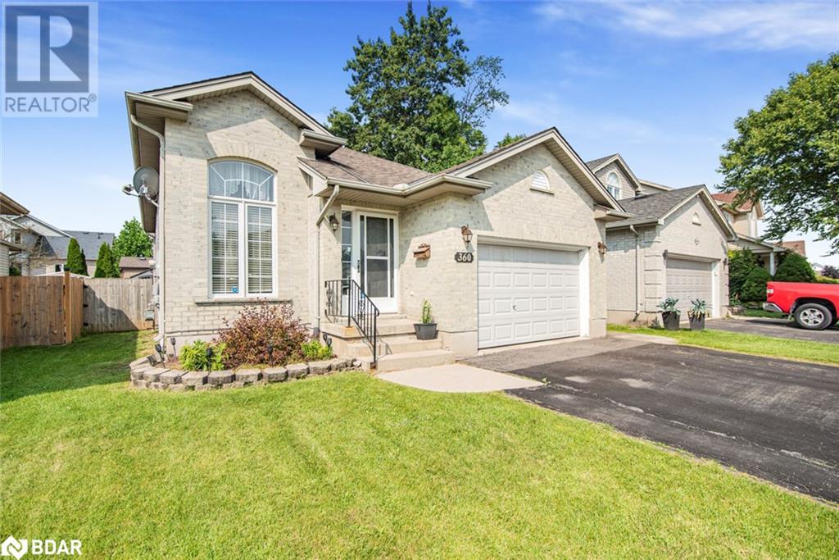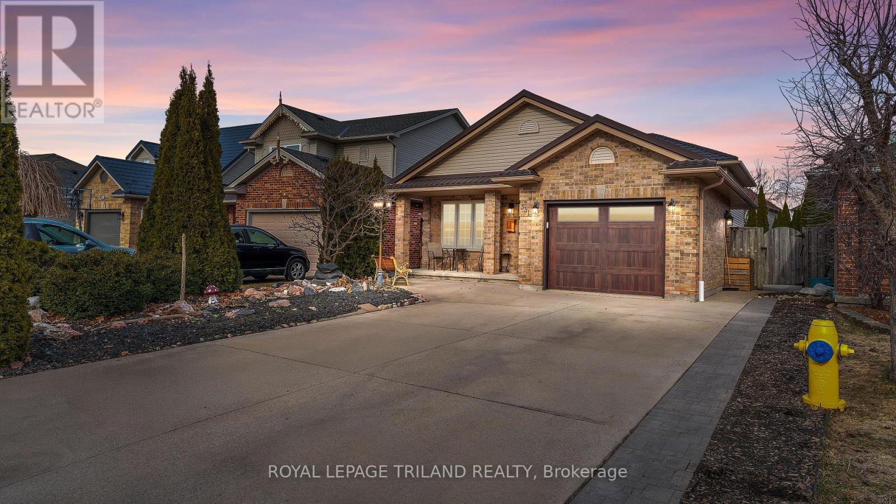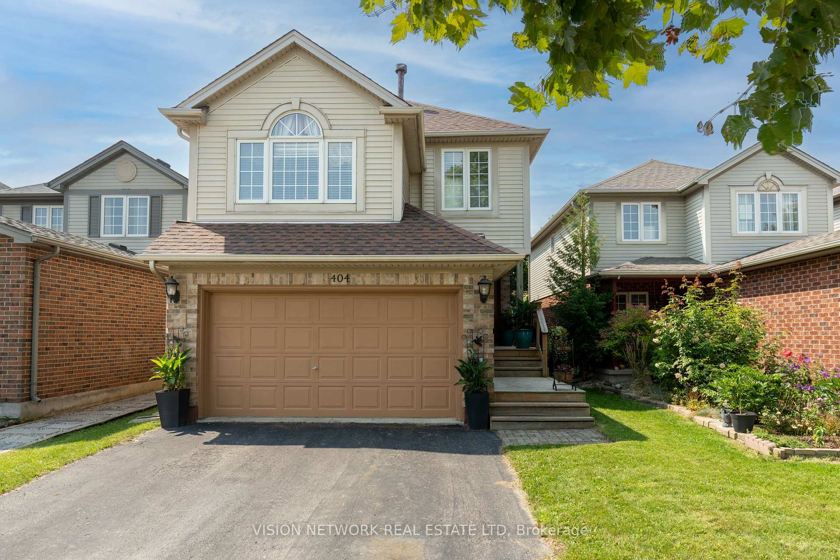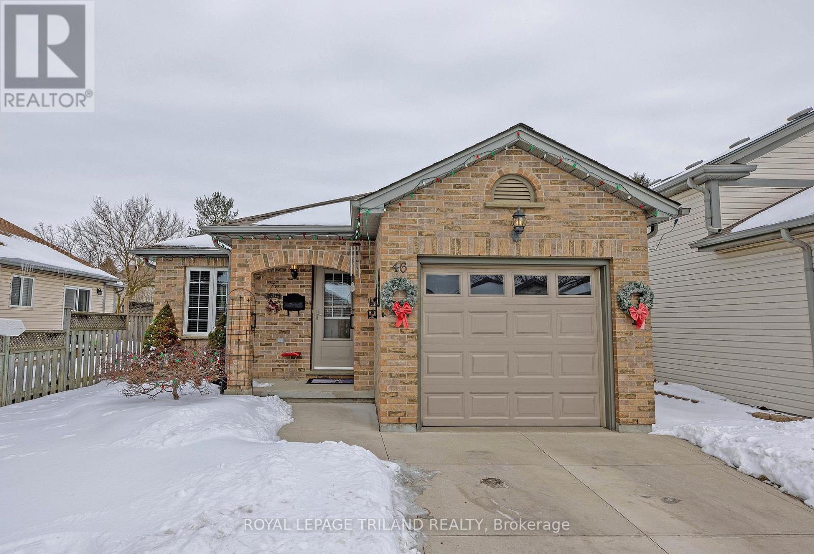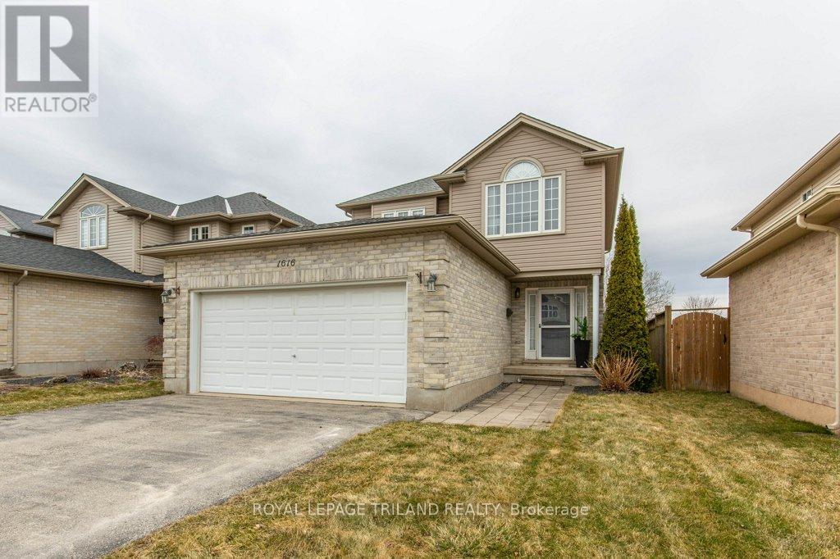

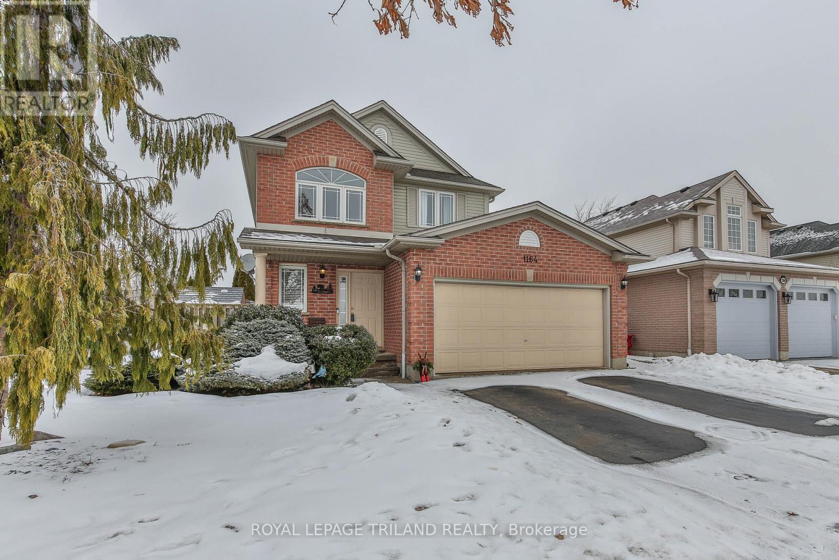

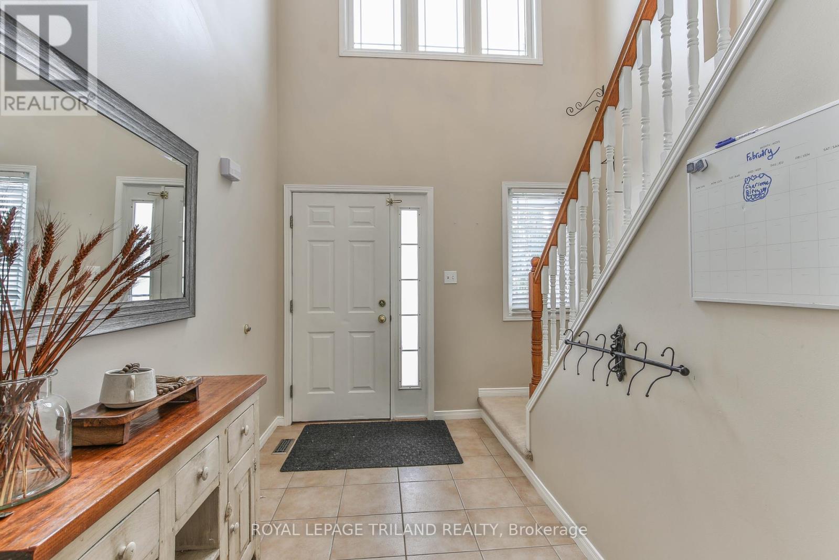












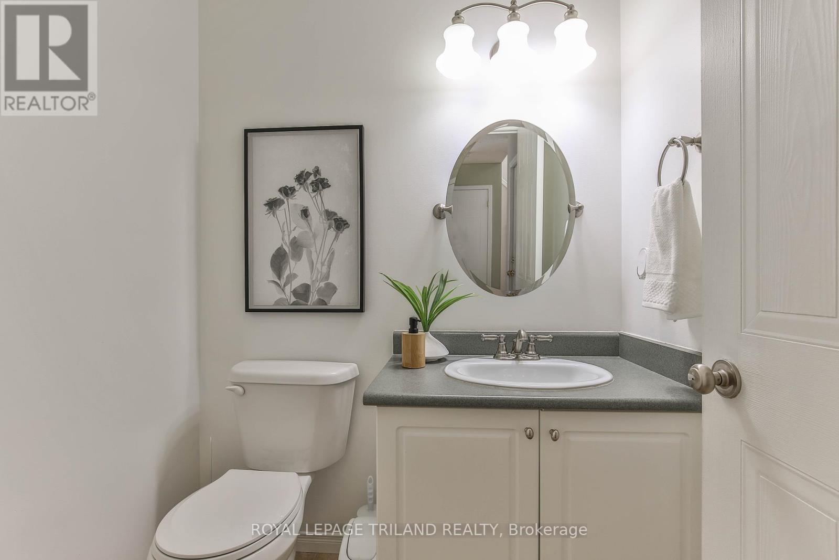
























1164 Darnley Boulevard.
London, ON
Property is SOLD
3 Bedrooms
2 + 1 Bathrooms
1499 SQ/FT
2 Stories
If you've been looking for just the right home to get your family into the market, then this Summerside two-storey will fit the bill. Located across from a great family park, you'll love the large, welcoming main-floor family room with bright oversized windows. Conversations and people will flow easily into a modern, open concept dining room and kitchen: There's lots of room whether you're just catching up at the end of the day, or if it's your turn to host games night. Speaking of the kitchen, your inner chef will appreciate lots of workspace and storage anchored with stainless steel appliances and kitchen island. The dining room also has walkout access to a fenced backyard so kids and pets can play safely with an awesome wrap around back deck for enjoying those hot summer afternoons. The corner lot design with gate access allows for safe storage for a boat or small trailer. If you want to take the party downstairs, you'll find a beautifully finished family space with a large rec room that could also provide room for a homework station or craft table, plus (There's also a rough-in for a bathroom down here as well for future flexibility.) When the day is done the top floor provides three nice-sized bedrooms, including a primary with walk in closet and ensuite bath. This is a great family neighbourhood with easy access to parks, schools, 401 and all the restaurants, shopping, and amenities. (id:57519)
Listing # : X11961629
City : London
Property Type : Single Family
Title : Freehold
Basement : N/A (Partially finished)
Parking : Attached Garage
Lot Area : 59.1 FT
Heating/Cooling : Forced air Natural gas / Central air conditioning
Days on Market : 81 days
Sold Prices in the Last 6 Months
1164 Darnley Boulevard. London, ON
Property is SOLD
If you've been looking for just the right home to get your family into the market, then this Summerside two-storey will fit the bill. Located across from a great family park, you'll love the large, welcoming main-floor family room with bright oversized windows. Conversations and people will flow easily into a modern, open concept dining room and ...
Listed by Royal Lepage Triland Realty
Sold Prices in the Last 6 Months
For Sale Nearby
1 Bedroom Properties 2 Bedroom Properties 3 Bedroom Properties 4+ Bedroom Properties Homes for sale in St. Thomas Homes for sale in Ilderton Homes for sale in Komoka Homes for sale in Lucan Homes for sale in Mt. Brydges Homes for sale in Belmont For sale under $300,000 For sale under $400,000 For sale under $500,000 For sale under $600,000 For sale under $700,000

