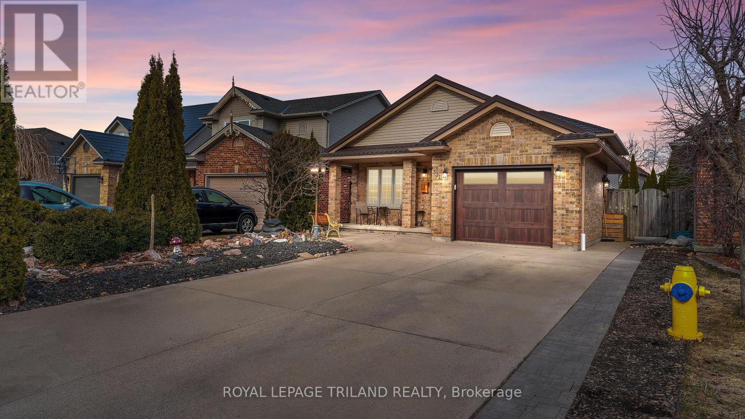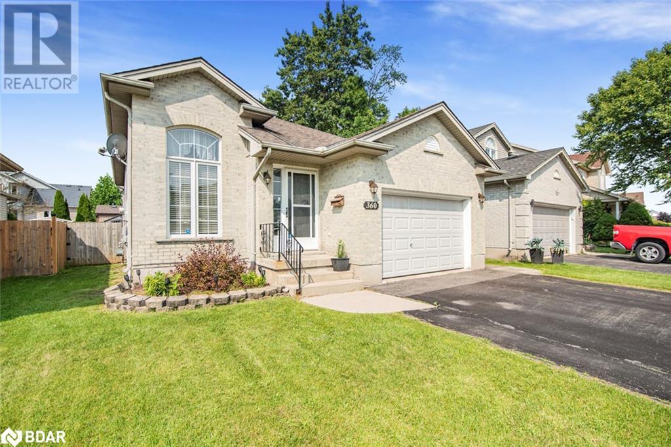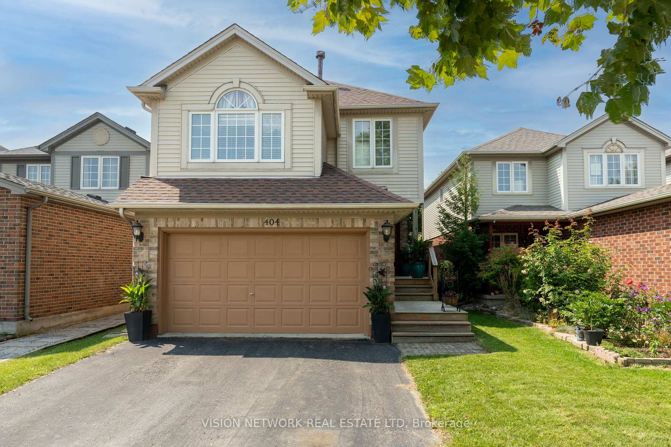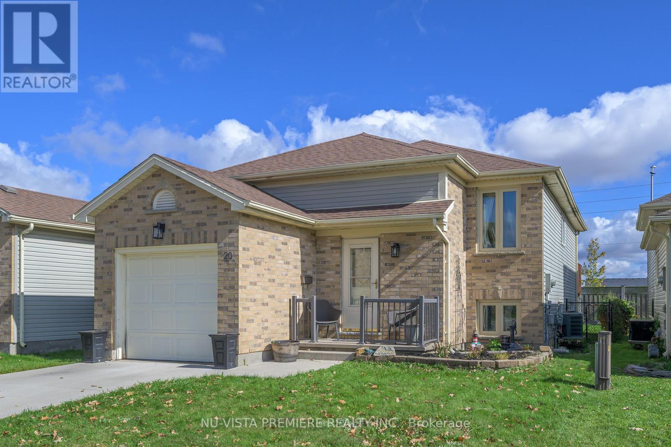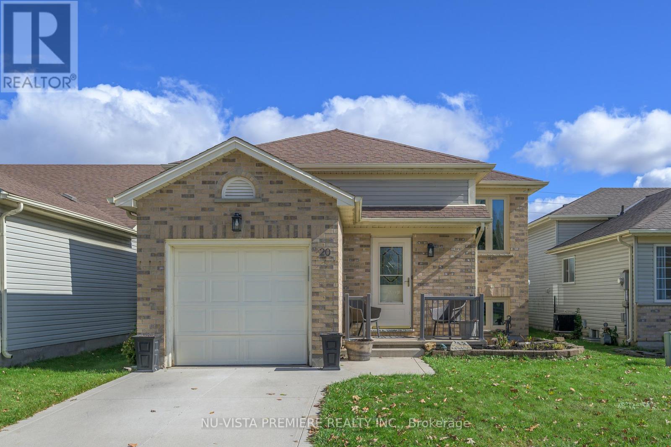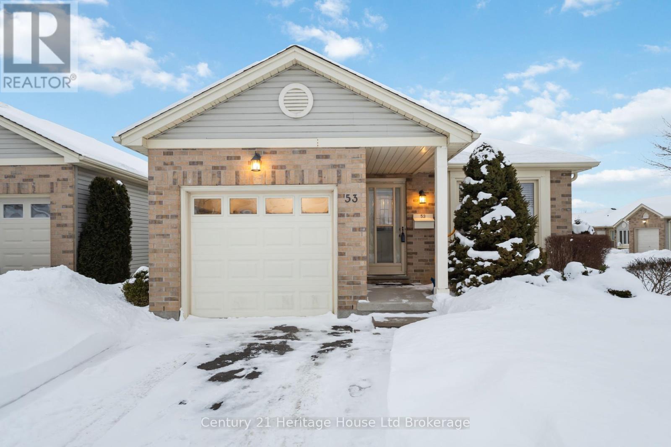




















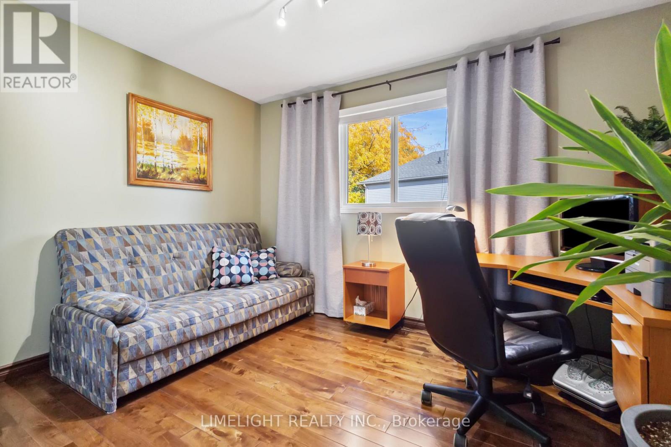
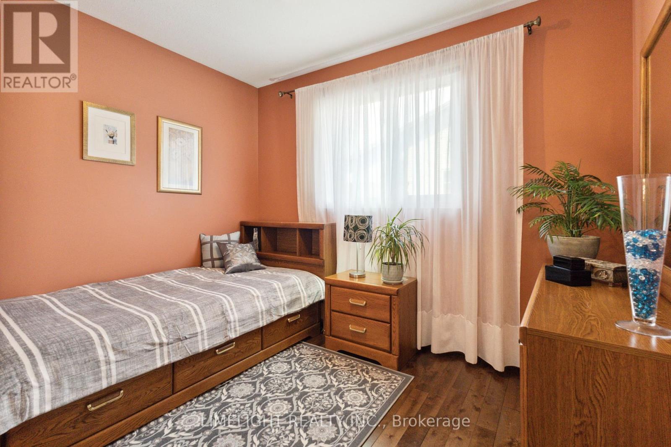








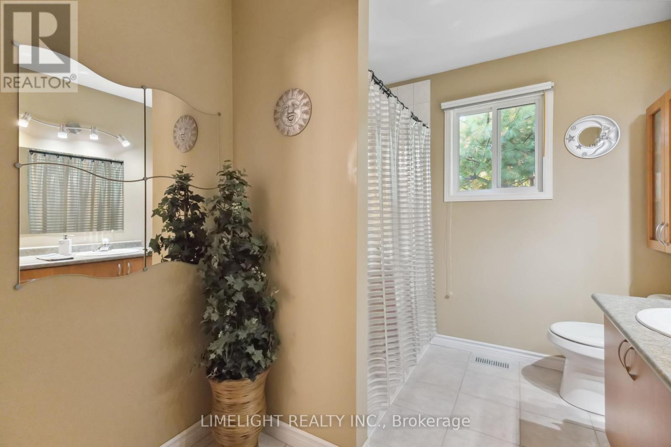
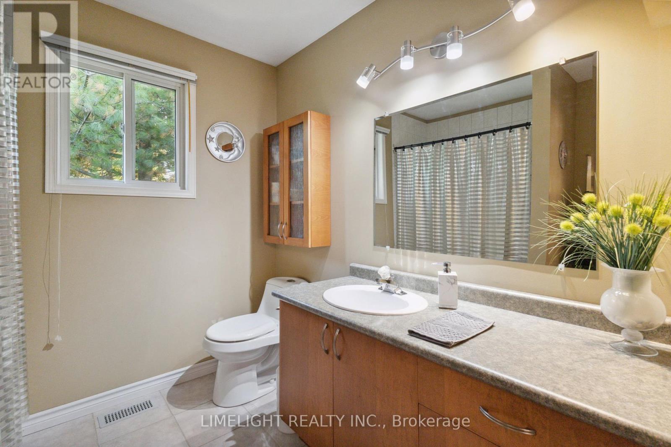

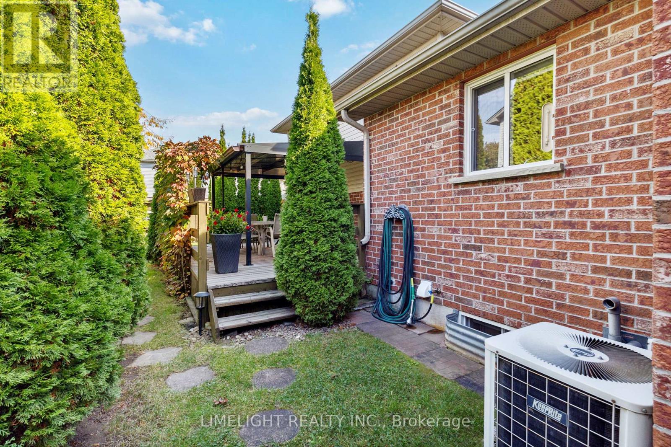



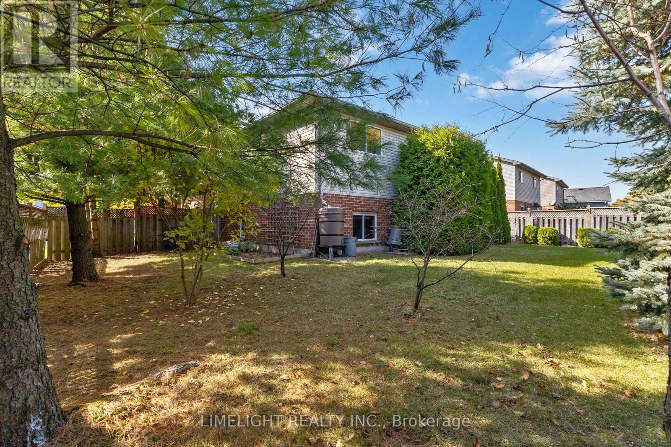





305 White Sands Drive.
London, ON
Property is SOLD
3 Bedrooms
2 Bathrooms
0 SQ/FT
Stories
Honey stop the car, this is the one! 305 White Sands Drive welcomes you to this never-before-listed, one-owner home. Pride of ownership shines in this corner-lot, 4-level back-split beauty. Tucked away from busy roads in Summerside, this 3-bedroom, 2-bathroom home shows like new.Pulling into the large 4-vehicle driveway, you're greeted by beautiful landscaping and a charming front porch. Inside, warm, vibrant colours fill the great room and kitchen. The custom maple kitchen, professionally redone six years ago.Up a few steps, you'll find three generous bedrooms and a 4-piece bathroom. The lower level is open to the main floor kitchen, boasting a massive family room with large windows and a custom-built entertainment unit and gas fireplace. This level also features a 3-piece bathroom.The fully finished fourth level, located below grade, offers another entertainment area, a bar, and a full kitchen which can be easily converted into a teen retreat or granny suite. Step outside to the ultra-private backyard, where summer nights are best enjoyed on the covered cedar deck. The beautifully manicured backyard oasis, featuring a variety of plants and trees, will never cease to amaze.This home truly ticks all the boxes, come see for yourself! Be sure to check out the video and 3D virtual tour. (id:57519)
Listing # : X11976310
City : London
Approximate Age : 16-30 years
Property Taxes : $4,370 for 2025
Property Type : Single Family
Title : Freehold
Basement : Full (Finished)
Lot Area : 60.01 x 100.51 FT
Heating/Cooling : Forced air Natural gas / Central air conditioning
Days on Market : 69 days
Sold Prices in the Last 6 Months
305 White Sands Drive. London, ON
Property is SOLD
Honey stop the car, this is the one! 305 White Sands Drive welcomes you to this never-before-listed, one-owner home. Pride of ownership shines in this corner-lot, 4-level back-split beauty. Tucked away from busy roads in Summerside, this 3-bedroom, 2-bathroom home shows like new.Pulling into the large 4-vehicle driveway, you're greeted by ...
Listed by Limelight Realty Inc.
Sold Prices in the Last 6 Months
For Sale Nearby
1 Bedroom Properties 2 Bedroom Properties 3 Bedroom Properties 4+ Bedroom Properties Homes for sale in St. Thomas Homes for sale in Ilderton Homes for sale in Komoka Homes for sale in Lucan Homes for sale in Mt. Brydges Homes for sale in Belmont For sale under $300,000 For sale under $400,000 For sale under $500,000 For sale under $600,000 For sale under $700,000

