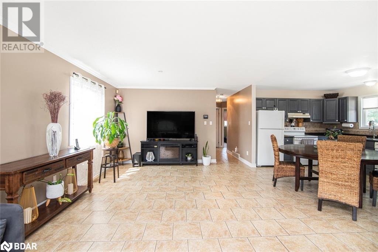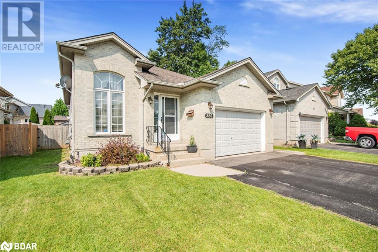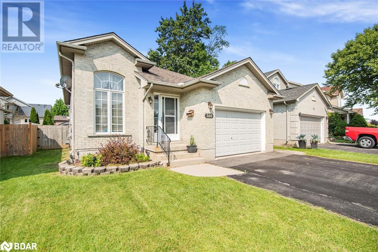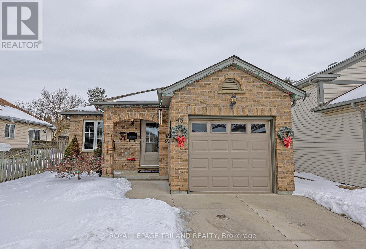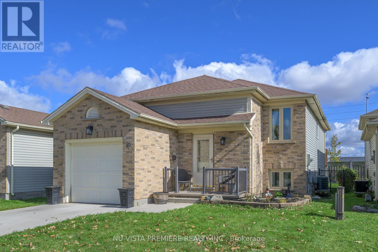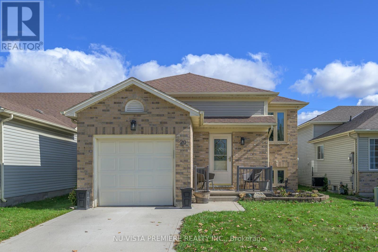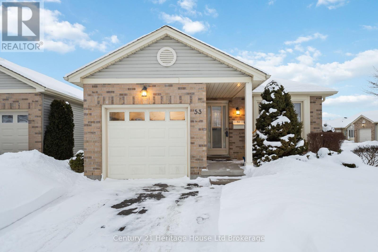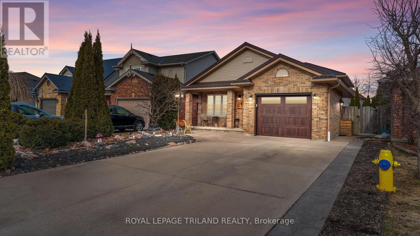

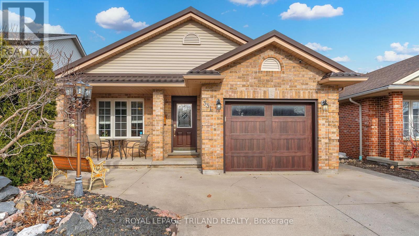
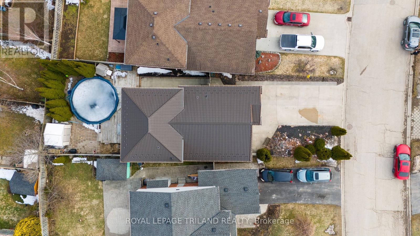
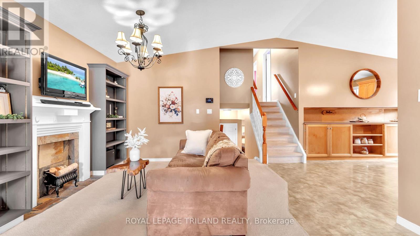
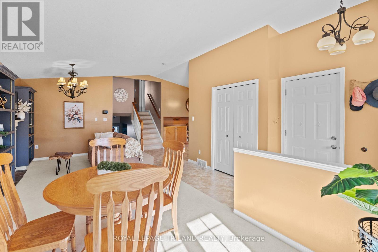
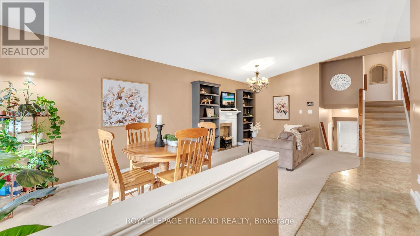
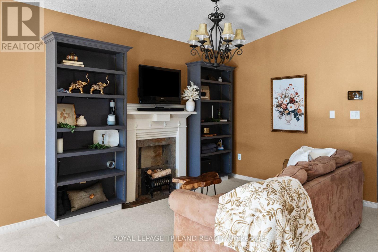
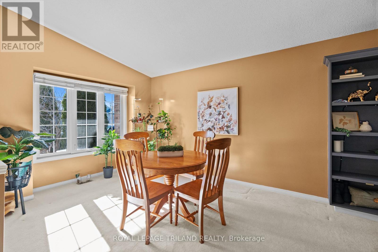
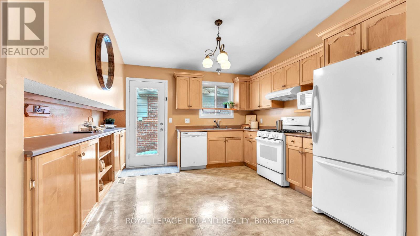
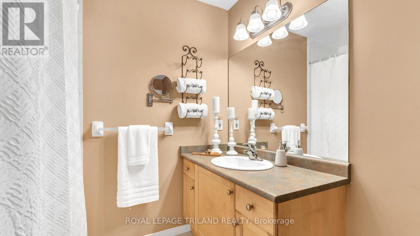
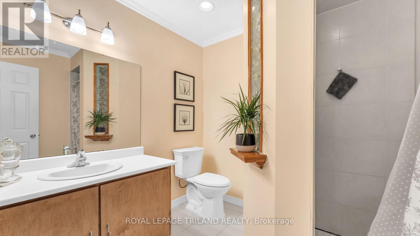
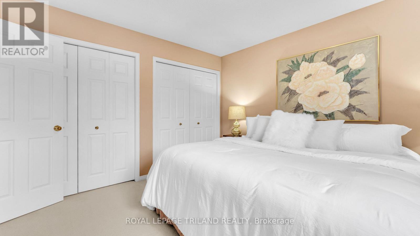
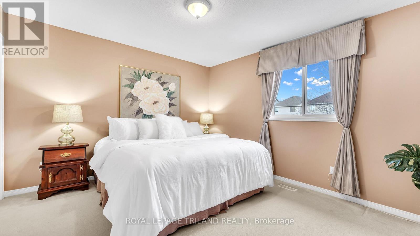
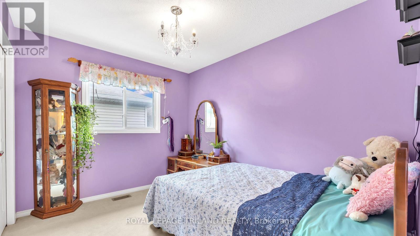
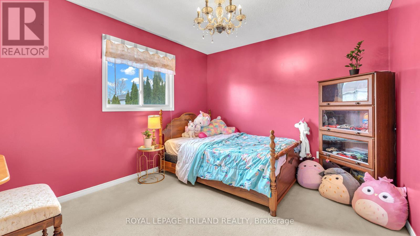
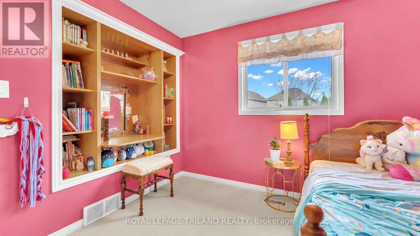
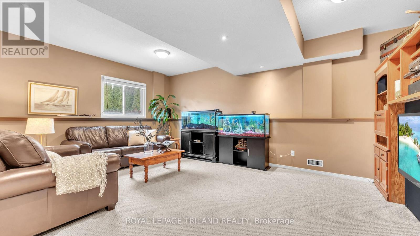
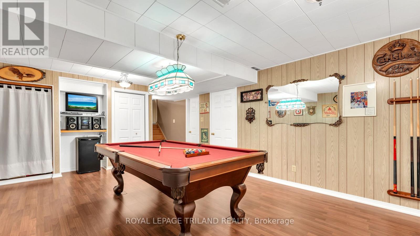
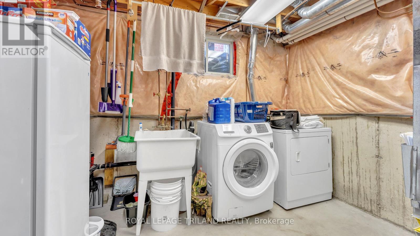
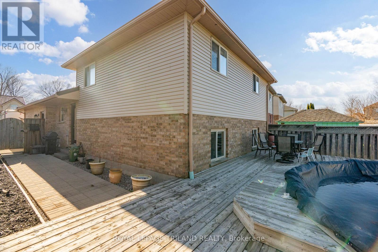
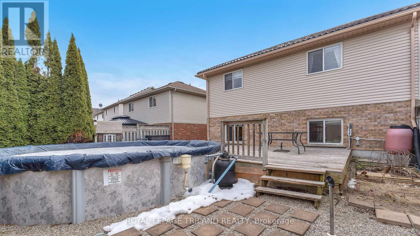
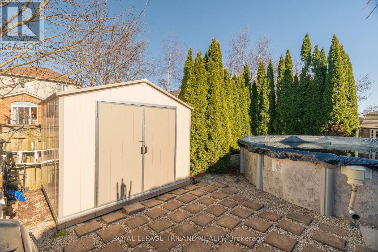
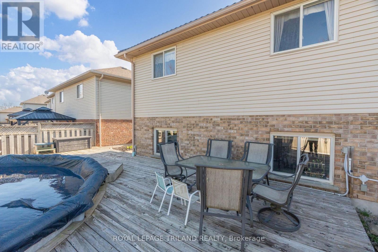
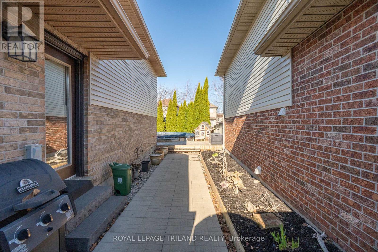
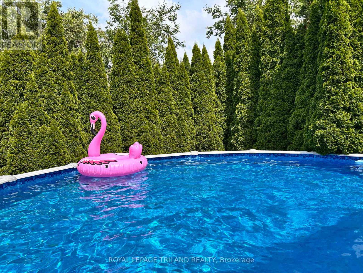
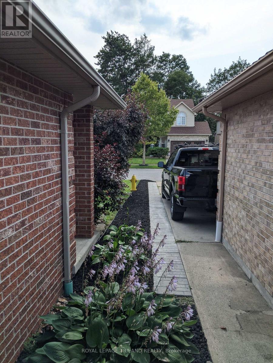
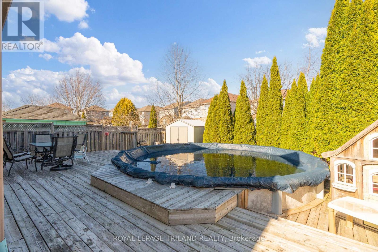
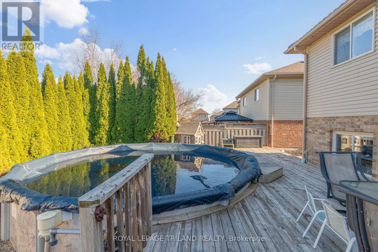
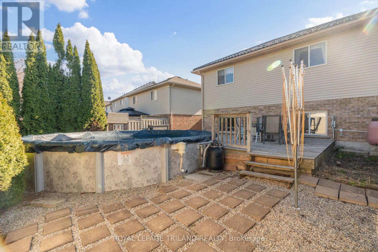
331 White Sands Drive.
London, ON
Property is SOLD
4 Bedrooms
2 Bathrooms
1500 SQ/FT
Stories
Hidden Gem Alert!! This 4-level backsplit offers practical family living from the moment you arrive shows amazing pride of ownership! The spacious 4-car concrete driveway (oooooh) leads to a 1-car garage with newer 9ft door (2015) and aluminium capping. Plus, the garage features an air compressor to keep your car and bike tires perfectly inflated! The main floor features a bright kitchen with cathedral ceilings and a gas stove (2015) that flows easily from the open living/dining room with built-in book shelves. The second level includes 3 bedrooms and a full 4-piece bathroom. Head downstairs to find a family room with built-in entertainment unit, additional bedroom, and 3-piece bathroom, while the basement level offers a recreation room with pool table - perfect for entertaining and family game nights. The backyard is perfect for relaxing, entertaining and making memories with a wraparound deck, 21ft above ground pool, composite shed (2019), and playhouse. The best part? No grass to cut and plenty of privacy! Sound enthusiasts will appreciate the built-in Sony and Yamaha speakers and surround sound throughout. The kitchen includes a gas stove, and the home features a gas dryer for more efficient laundry days. Key features include a steel roof (2013), newer furnace (2016), and owned water heater (2018). The home also has a rough-in for central vacuum system for added convenience. Built by Kenmore Homes in 1999, this property features aluminium siding with brick exterior. Located in the desirable Summerside Community, homes in this neighbourhood don't last long, so act fast before it's gone! Open Houses this weekend! (id:57519)
Listing # : X12048341
City : London
Approximate Age : 16-30 years
Property Taxes : $3,823 for 2024
Property Type : Single Family
Title : Freehold
Basement : N/A (Finished)
Lot Area : 35.9 x 113 FT ; 116 on South Side
Heating/Cooling : Forced air Natural gas / Central air conditioning, Ventilation system
Days on Market : 78 days
331 White Sands Drive. London, ON
Property is SOLD
Hidden Gem Alert!! This 4-level backsplit offers practical family living from the moment you arrive shows amazing pride of ownership! The spacious 4-car concrete driveway (oooooh) leads to a 1-car garage with newer 9ft door (2015) and aluminium capping. Plus, the garage features an air compressor to keep your car and bike tires perfectly inflated! ...
Listed by Royal Lepage Triland Realty
For Sale Nearby
1 Bedroom Properties 2 Bedroom Properties 3 Bedroom Properties 4+ Bedroom Properties Homes for sale in St. Thomas Homes for sale in Ilderton Homes for sale in Komoka Homes for sale in Lucan Homes for sale in Mt. Brydges Homes for sale in Belmont For sale under $300,000 For sale under $400,000 For sale under $500,000 For sale under $600,000 For sale under $700,000
